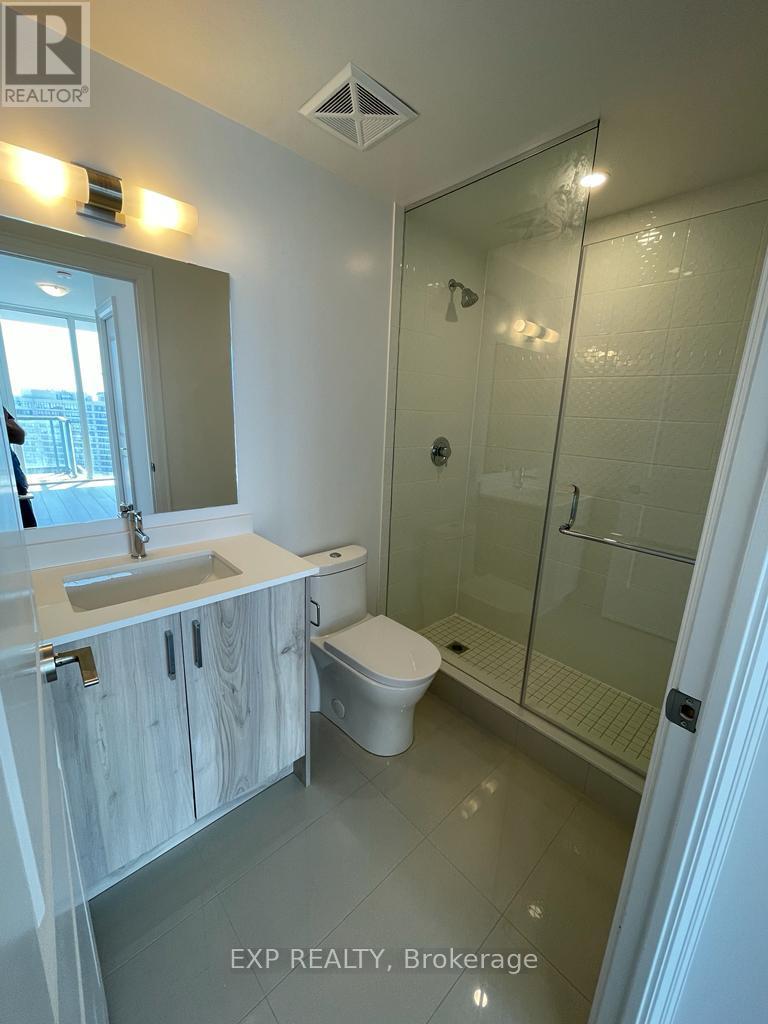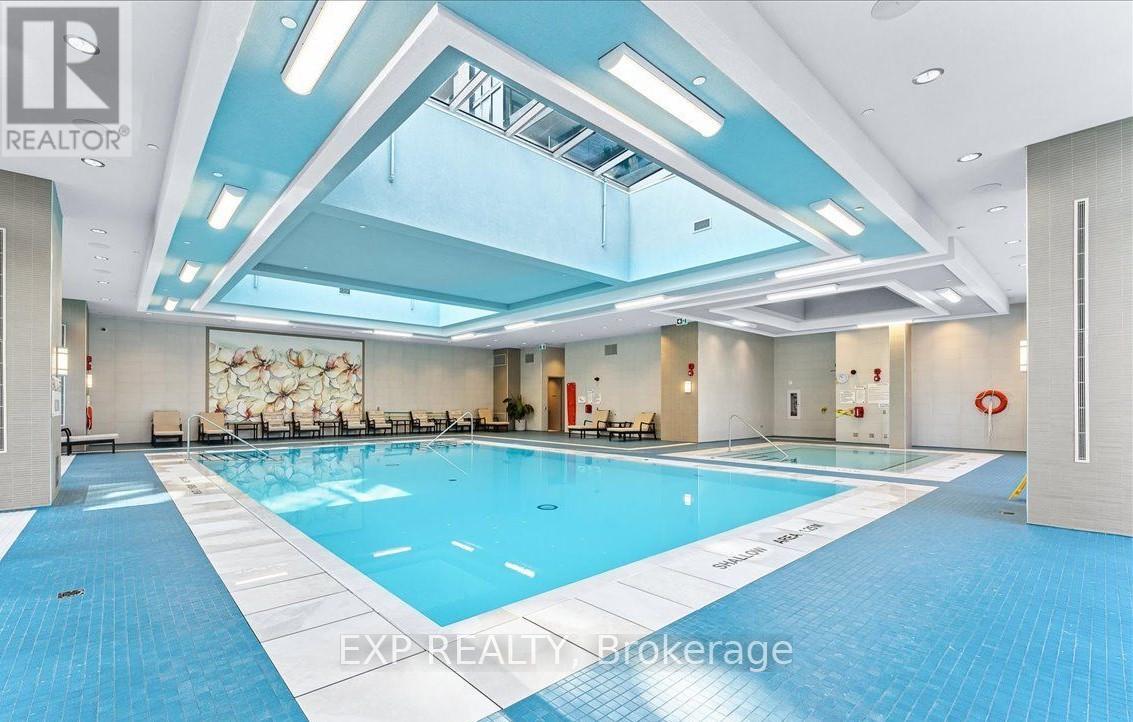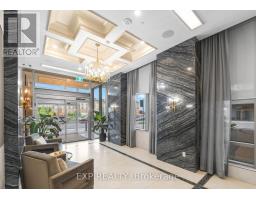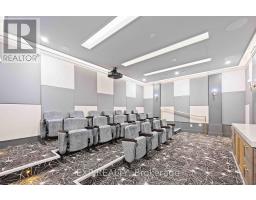1506 - 20 Gatineau Drive Vaughan, Ontario L4J 0L3
$799,900Maintenance, Heat, Water, Common Area Maintenance, Insurance, Parking
$695.02 Monthly
Maintenance, Heat, Water, Common Area Maintenance, Insurance, Parking
$695.02 MonthlyLuxurious D'Or condos beautiful & bright 2 bedroom 2 bathrooms with amazing open concept living, walk out to large balcony with south facing views of downtown Toronto. Hotel inspired Lobby and Private Club style amenities. Floor to ceiling windows, parking and locker. Modern kitchen with granite countertops, custom cabinets for pot storage under island. Full size laundry machines ensuite, walk-in closet in master bedroom with 3 piece ensuite. Bright color combinations, pure luxury at it's finest. Next to Thornhill City Center and 5 min walk to Promenade mall. Great starter home or perfect downsizer. **** EXTRAS **** 1 parking, 1 locker, Split bedroom layout, Maintenance covers Heat, Internet, Water, Parking. Amenities include Indoor Pool, Sauna, Steam Room,Concierge, Gym, Party Room, Yoga Room, Theatre Room, Outdoor BBQ's, Dog washing area and Patio. (id:50886)
Property Details
| MLS® Number | N10884972 |
| Property Type | Single Family |
| Community Name | Beverley Glen |
| AmenitiesNearBy | Public Transit, Schools |
| CommunityFeatures | Pet Restrictions |
| Features | Balcony, Carpet Free |
| ParkingSpaceTotal | 1 |
| PoolType | Indoor Pool |
Building
| BathroomTotal | 2 |
| BedroomsAboveGround | 2 |
| BedroomsTotal | 2 |
| Amenities | Security/concierge, Party Room, Exercise Centre, Sauna, Separate Electricity Meters, Storage - Locker |
| Appliances | Range, Dryer, Washer, Window Coverings |
| CoolingType | Central Air Conditioning |
| ExteriorFinish | Concrete |
| FireProtection | Alarm System |
| FlooringType | Laminate |
| FoundationType | Concrete |
| HeatingFuel | Natural Gas |
| HeatingType | Forced Air |
| SizeInterior | 799.9932 - 898.9921 Sqft |
| Type | Apartment |
Parking
| Underground |
Land
| Acreage | No |
| LandAmenities | Public Transit, Schools |
Rooms
| Level | Type | Length | Width | Dimensions |
|---|---|---|---|---|
| Main Level | Primary Bedroom | 3.67 m | 3.05 m | 3.67 m x 3.05 m |
| Main Level | Bedroom | 4.27 m | 2.74 m | 4.27 m x 2.74 m |
| Main Level | Kitchen | 3.35 m | 2.44 m | 3.35 m x 2.44 m |
| Main Level | Dining Room | 5.61 m | 3.35 m | 5.61 m x 3.35 m |
| Main Level | Living Room | 5.61 m | 3.35 m | 5.61 m x 3.35 m |
Interested?
Contact us for more information
R. Mauricio Gomez Villaroel
Salesperson































































