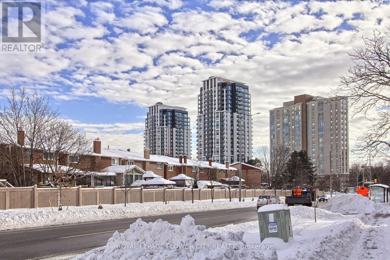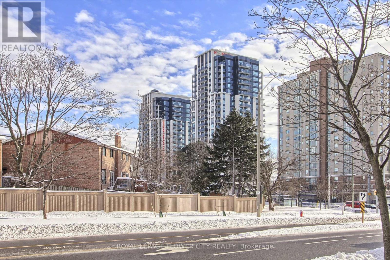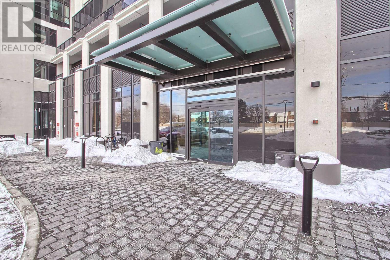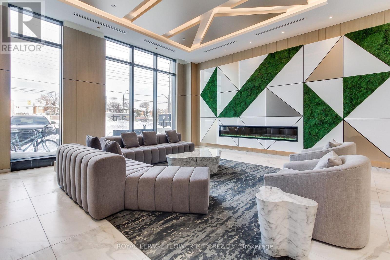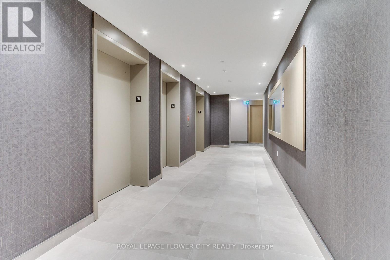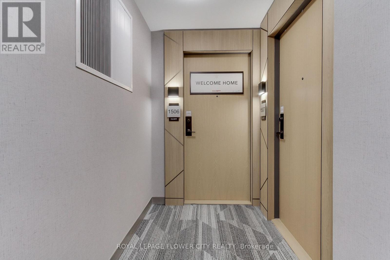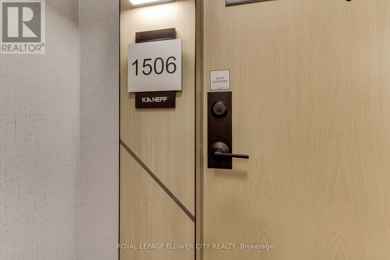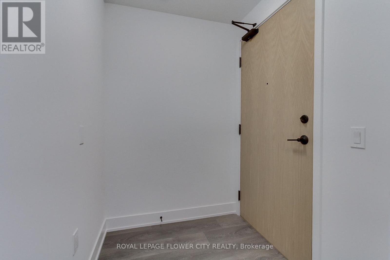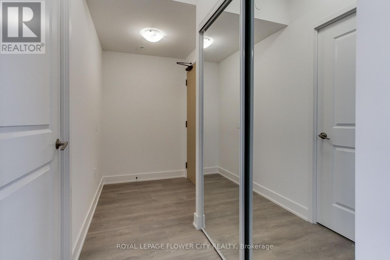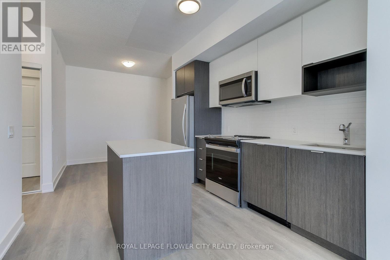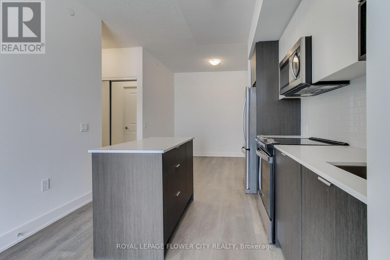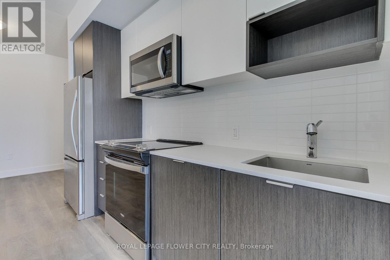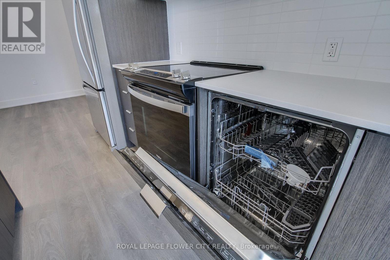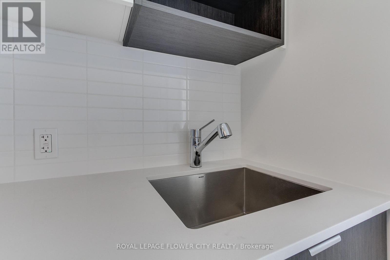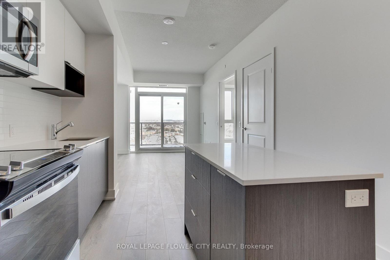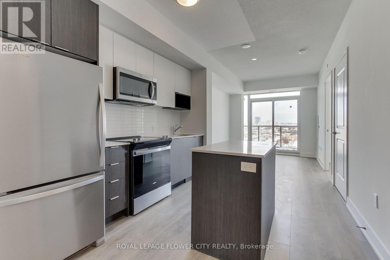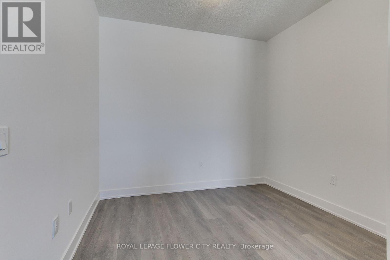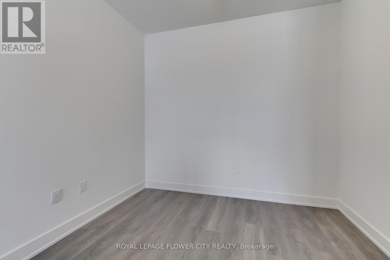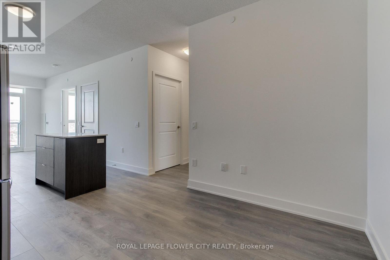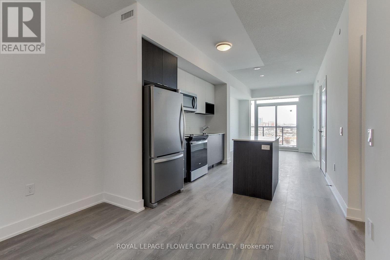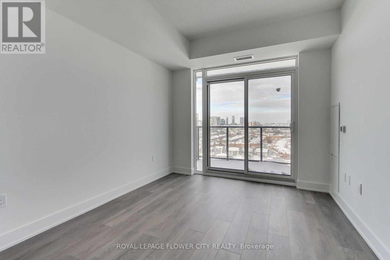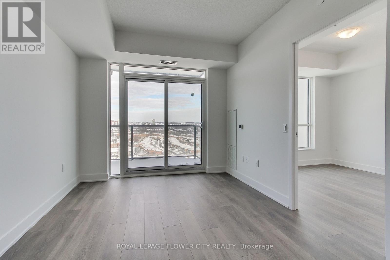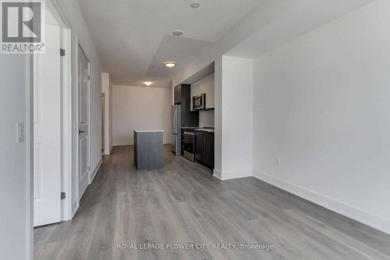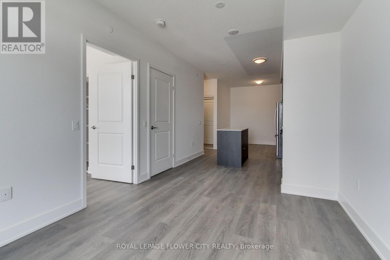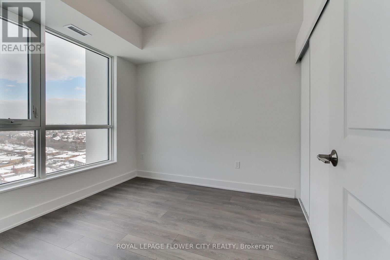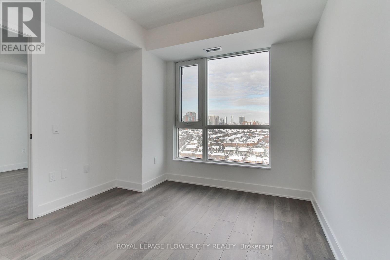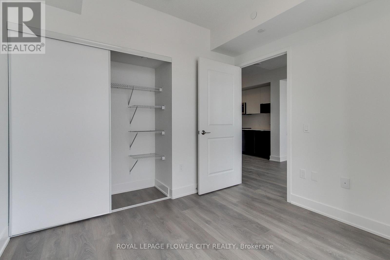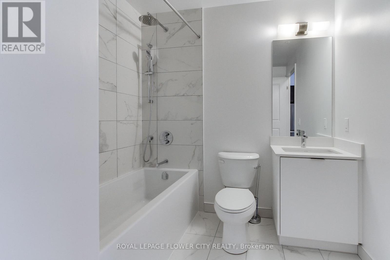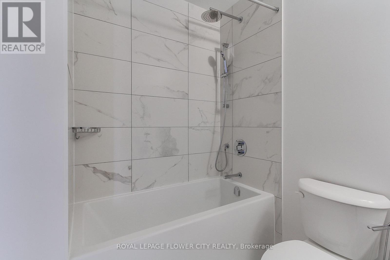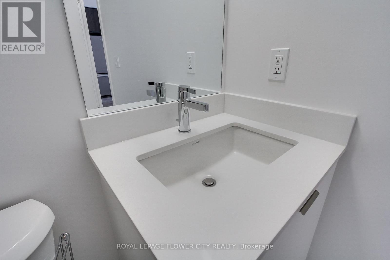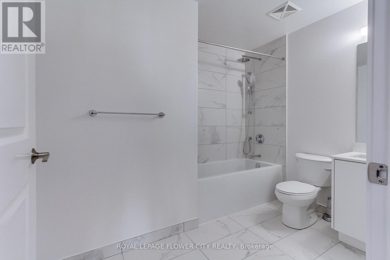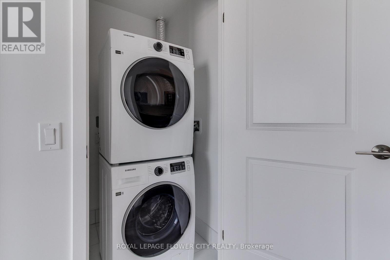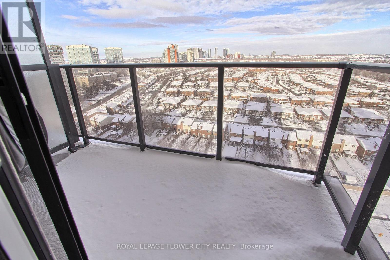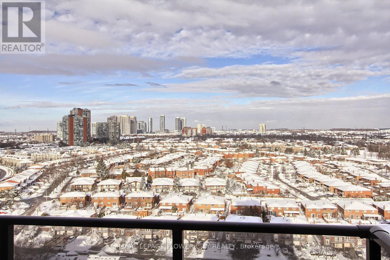1506 - 202 Burnhamthorpe Road E Mississauga, Ontario L5A 0B2
$2,100 Monthly
Stunning 1 Bedroom + Den Unit Offers High End Finishes And A Beautiful Ravine and City View With An Oversized Balcony. Enjoy Living In One Of The Most Practical & Spacious Layouts Out There. This Condo Offers A Great Layout With An Appealing & Modern Kitchen Equipped With Stainless Steel Appliances And Lots Of Counter/Cabinet Space. Easy Commute To Hwys 401 & 403, Steps To Future Lrt, Grocery, Places of Worship, And Square One Mall. (id:50886)
Property Details
| MLS® Number | W12458396 |
| Property Type | Single Family |
| Community Name | Mississauga Valleys |
| Community Features | Pets Allowed With Restrictions |
| Features | Balcony, Carpet Free |
| Parking Space Total | 1 |
Building
| Bathroom Total | 1 |
| Bedrooms Above Ground | 1 |
| Bedrooms Below Ground | 1 |
| Bedrooms Total | 2 |
| Age | 0 To 5 Years |
| Amenities | Storage - Locker |
| Appliances | Oven - Built-in |
| Basement Type | None |
| Cooling Type | Central Air Conditioning |
| Exterior Finish | Brick |
| Flooring Type | Laminate |
| Heating Fuel | Natural Gas |
| Heating Type | Forced Air |
| Size Interior | 600 - 699 Ft2 |
| Type | Apartment |
Parking
| Underground | |
| Garage |
Land
| Acreage | No |
Rooms
| Level | Type | Length | Width | Dimensions |
|---|---|---|---|---|
| Flat | Kitchen | 2.16 m | 3.42 m | 2.16 m x 3.42 m |
| Flat | Living Room | 3.05 m | 3.81 m | 3.05 m x 3.81 m |
| Flat | Dining Room | 3.05 m | 3.81 m | 3.05 m x 3.81 m |
| Flat | Primary Bedroom | 3.05 m | 3.02 m | 3.05 m x 3.02 m |
| Flat | Den | 2.68 m | 1.87 m | 2.68 m x 1.87 m |
Contact Us
Contact us for more information
Rahim Ghulam Hussaini Alinani
Salesperson
30 Topflight Drive Unit 12
Mississauga, Ontario L5S 0A8
(905) 564-2100
(905) 564-3077
Nazish Rahim Alinani
Salesperson
30 Topflight Drive Unit 12
Mississauga, Ontario L5S 0A8
(905) 564-2100
(905) 564-3077

