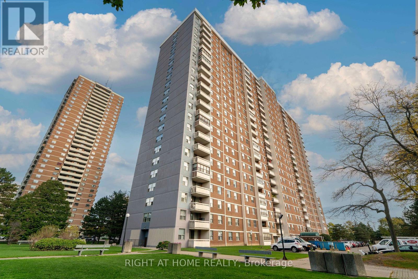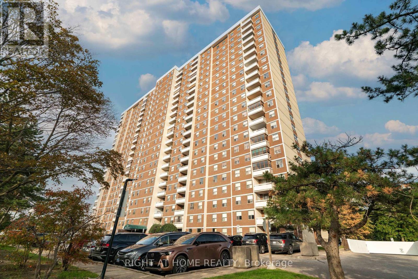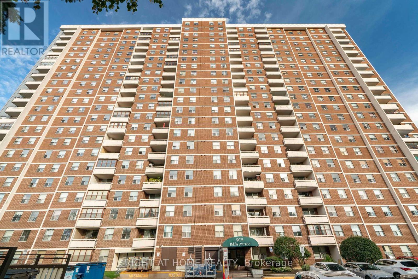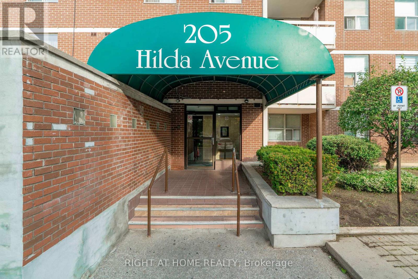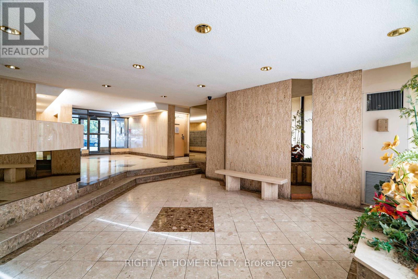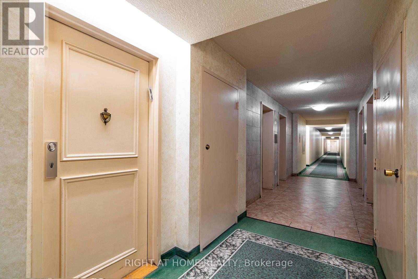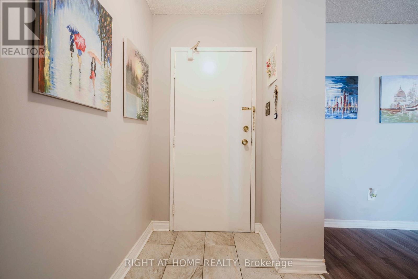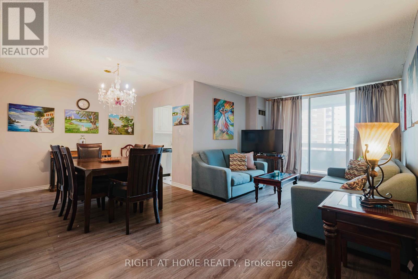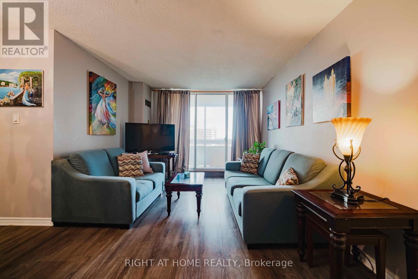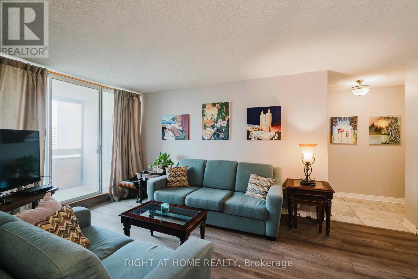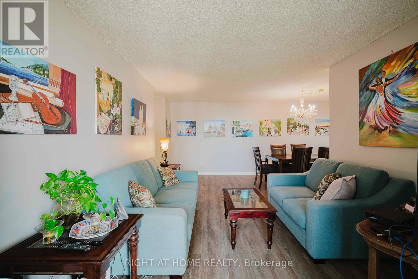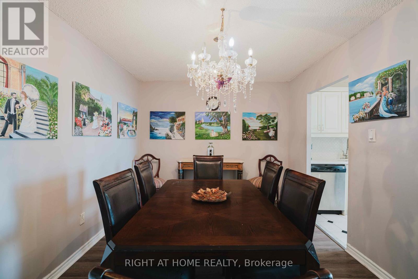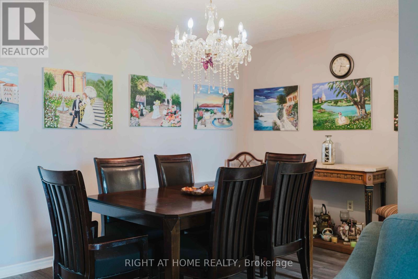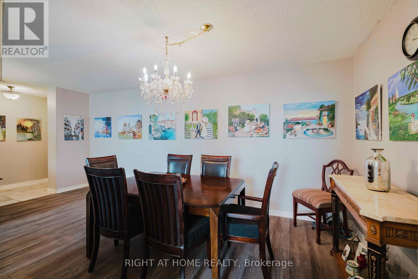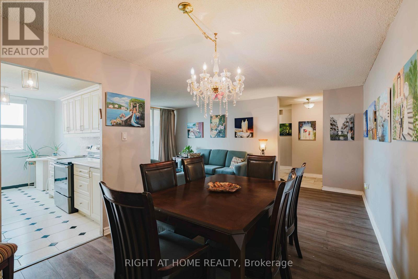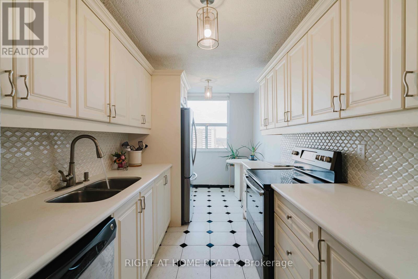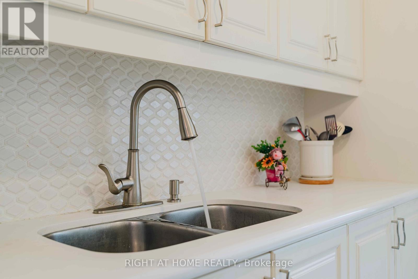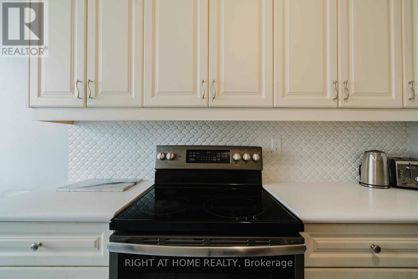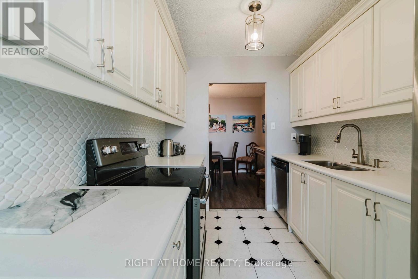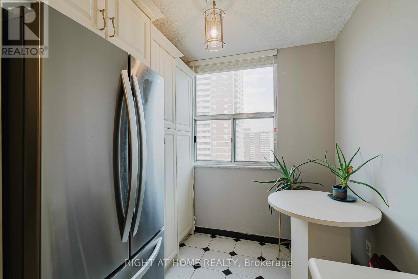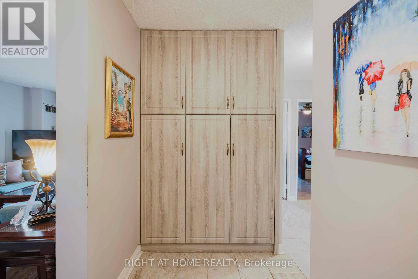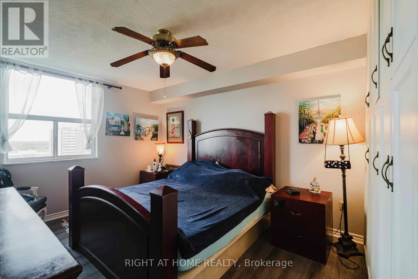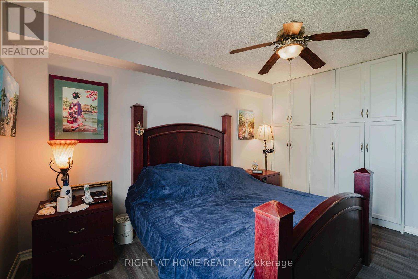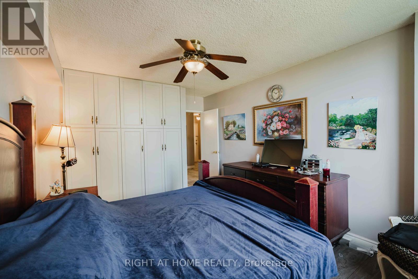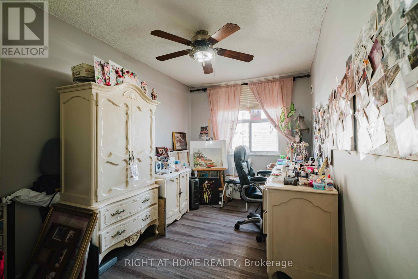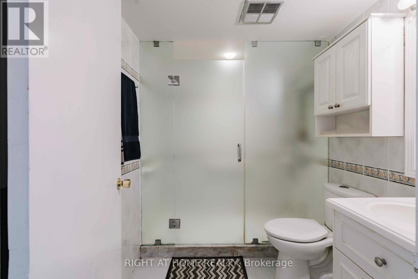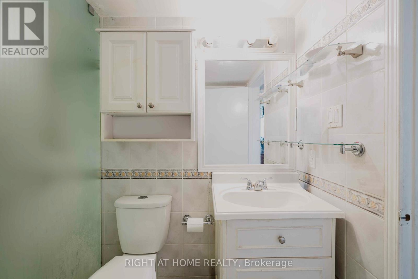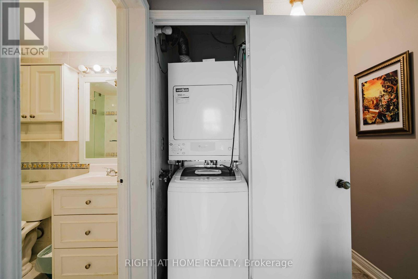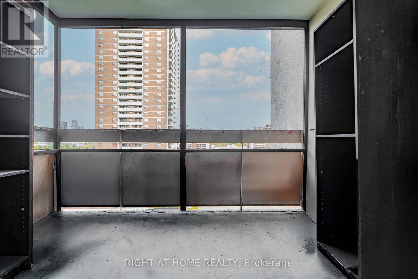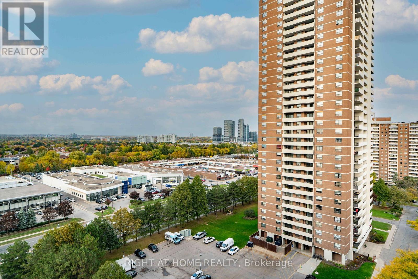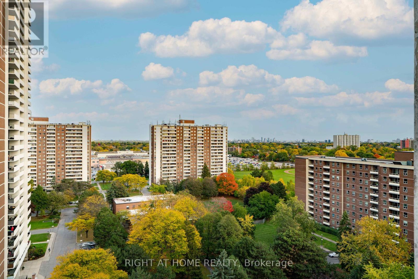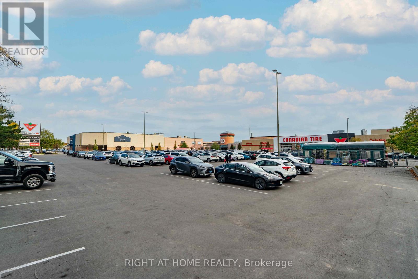1506 - 205 Hilda Avenue Toronto, Ontario M2M 4B1
$569,888Maintenance, Heat, Water, Cable TV, Common Area Maintenance, Insurance, Parking, Electricity
$565 Monthly
Maintenance, Heat, Water, Cable TV, Common Area Maintenance, Insurance, Parking, Electricity
$565 MonthlyPRIME LOCATION In North York! Spacious 2 Bedrooms, 1 Bathroom Condo Well Maintained. Situated just steps away from Centrepoint Mall, Shopping and Parks restaurants, TTC at the door step, Minutes to subway, Yonge/Steeles & Top-Rated Schools, countless amenities. Bright Open-Concept Layout With Custom Kitchen & Cupboard. Walk Out To Private Balcony From Living Room. Easy to Maintain Completely Carpet Free. Ensuite Laundry-Move-In Ready! All Utilities & Cable TV Included In Low Maintenance Fee! Covers Heat, Water, Hydro and Central A/C, And Commont Elements. Perfect For First-Time Buyers And Downsizers. Bring Your Best Offer! (id:50886)
Property Details
| MLS® Number | C12467602 |
| Property Type | Single Family |
| Community Name | Newtonbrook West |
| Community Features | Pets Allowed With Restrictions |
| Features | Balcony, Carpet Free |
| Parking Space Total | 1 |
Building
| Bathroom Total | 1 |
| Bedrooms Above Ground | 2 |
| Bedrooms Total | 2 |
| Age | 31 To 50 Years |
| Appliances | Dishwasher, Dryer, Stove, Washer, Window Coverings, Refrigerator |
| Basement Type | None |
| Cooling Type | Central Air Conditioning |
| Exterior Finish | Brick |
| Flooring Type | Laminate, Ceramic |
| Heating Fuel | Natural Gas |
| Heating Type | Forced Air |
| Size Interior | 900 - 999 Ft2 |
| Type | Apartment |
Parking
| Underground | |
| Garage |
Land
| Acreage | No |
| Zoning Description | Residential |
Rooms
| Level | Type | Length | Width | Dimensions |
|---|---|---|---|---|
| Flat | Living Room | 6.09 m | 3.3 m | 6.09 m x 3.3 m |
| Flat | Dining Room | 3 m | 2.45 m | 3 m x 2.45 m |
| Flat | Kitchen | 4.5 m | 2.35 m | 4.5 m x 2.35 m |
| Flat | Eating Area | 4.5 m | 2.35 m | 4.5 m x 2.35 m |
| Flat | Primary Bedroom | 4.74 m | 3.36 m | 4.74 m x 3.36 m |
| Flat | Bedroom 2 | 4.72 m | 2.4 m | 4.72 m x 2.4 m |
Contact Us
Contact us for more information
Anastasia Tanunagara
Salesperson
242 King Street East #1
Oshawa, Ontario L1H 1C7
(905) 665-2500

