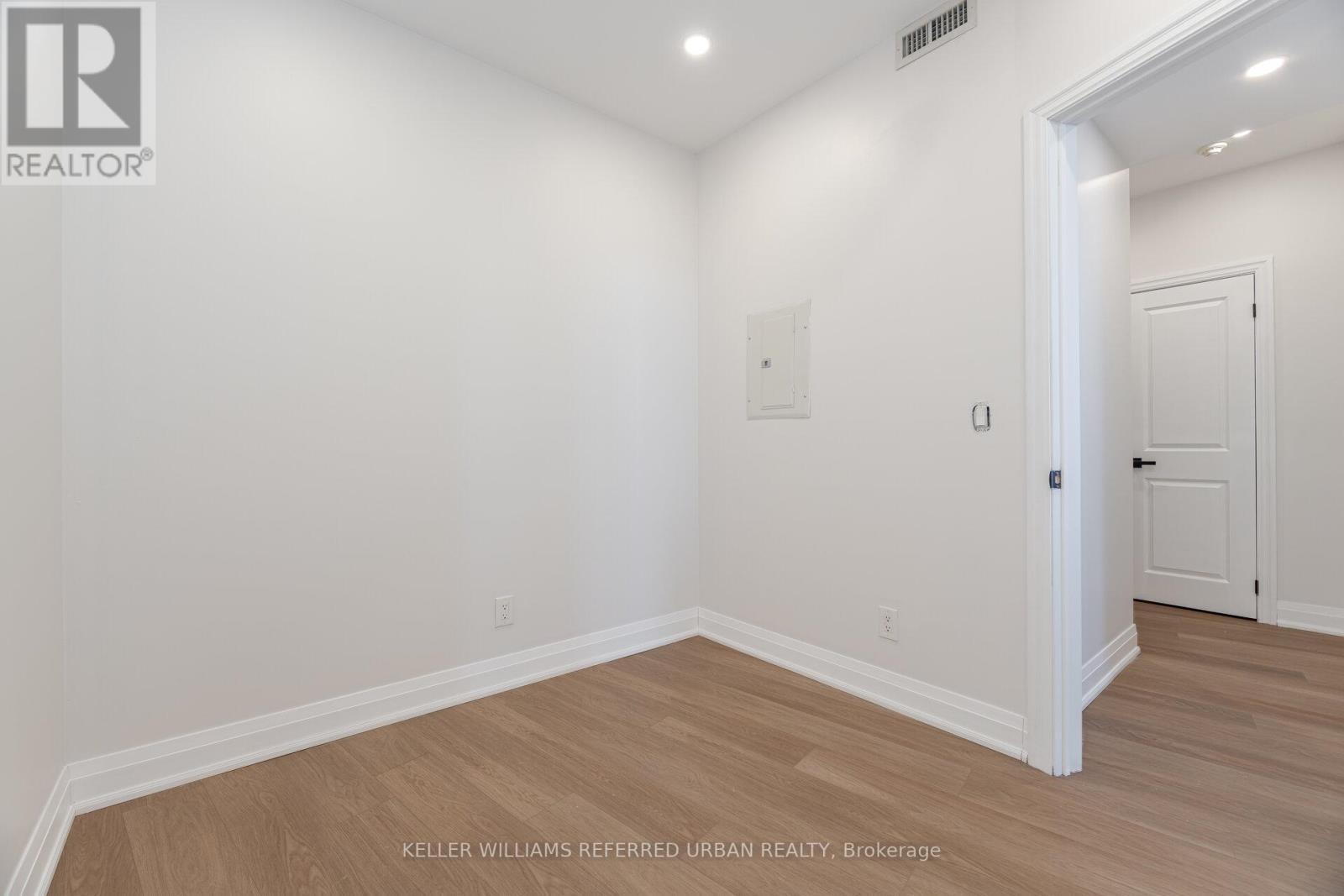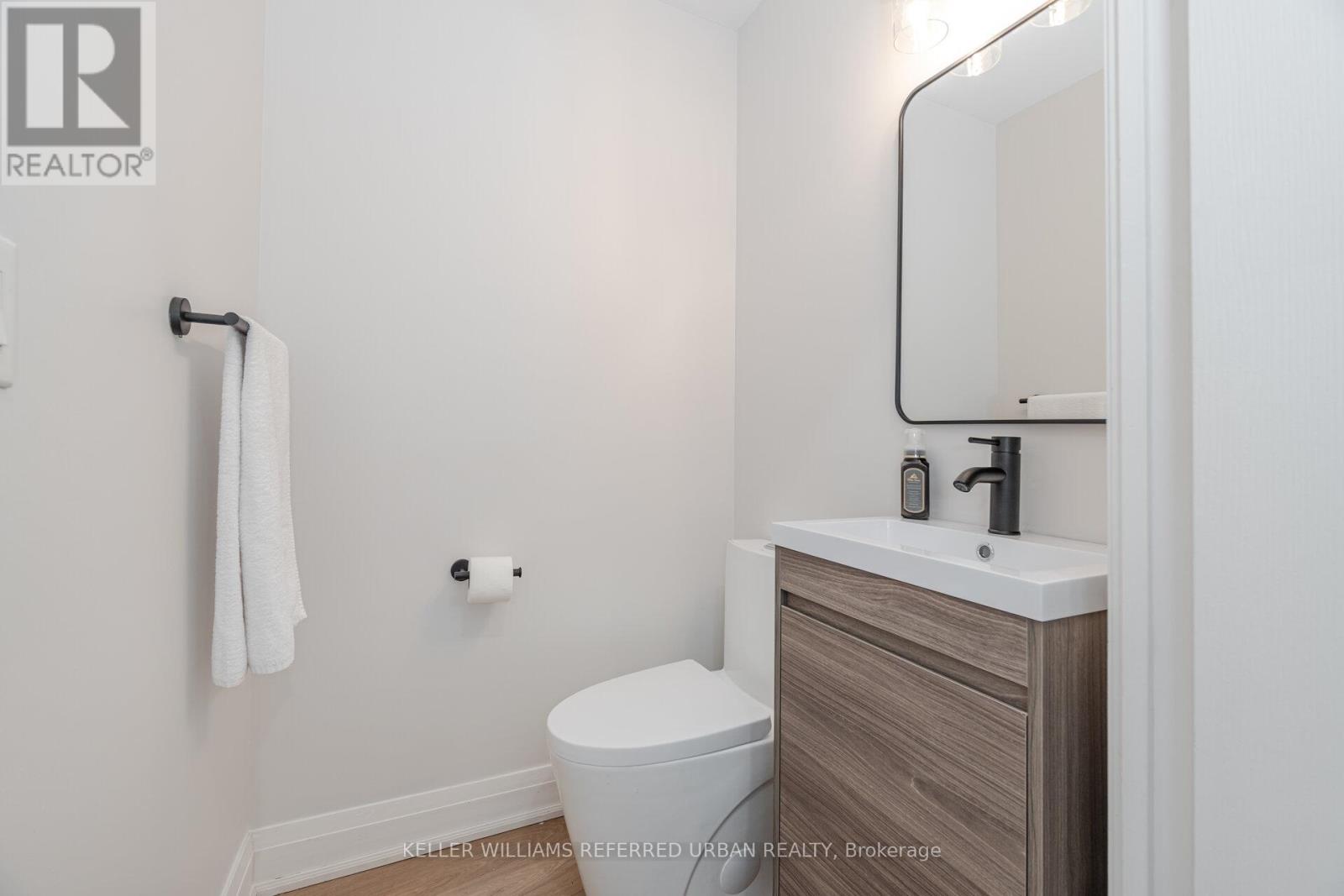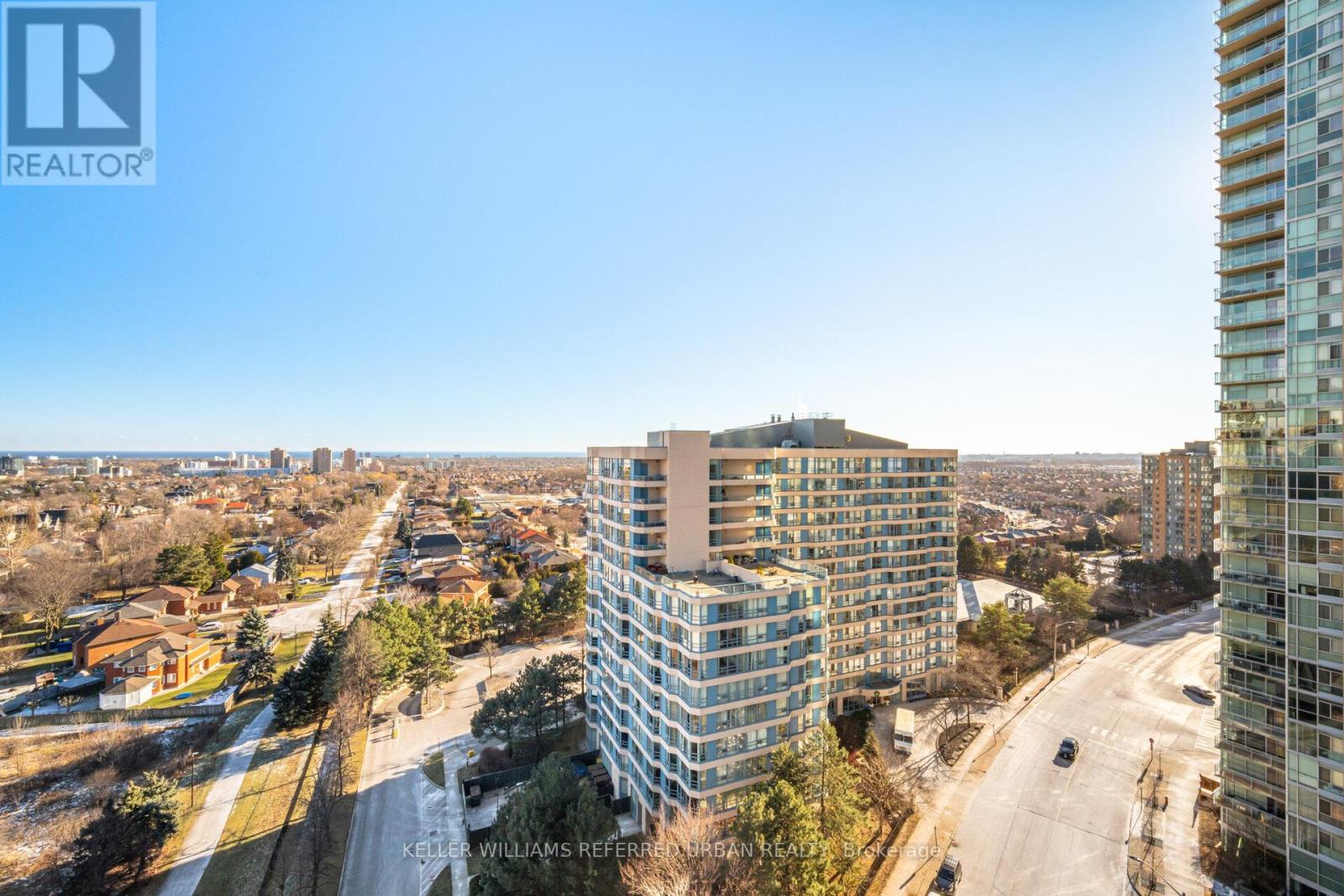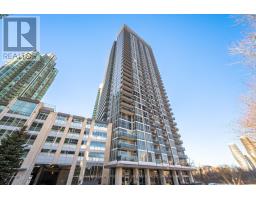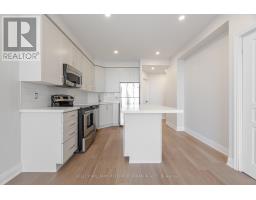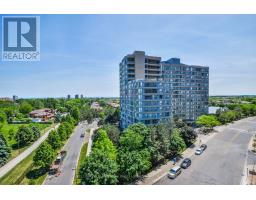1506 - 223 Webb Drive Mississauga, Ontario L5B 0E8
$2,850 Monthly
Stunning 1 Bedroom plus Den with 1.5 Bathroom Condo With Unobstructed Lake Views. Features include a Centre Island, Floor To Ceiling Windows With a Walk-Out To The Balcony. Open Concept Living & Dining Room and 9 ' Ceilings. Large Master Bedroom With Ensuite 4 Pc Bath And His/Her Closets. Steps To Square One, City Hall, Movie Theaters, Restaurants, Parks, Schools and so much more! Easy access to Highways 403, 401 and QEW. **** EXTRAS **** Amenities Include: Gym, Sauna, Indoor Swimming Pool, Jacuzzi and Yoga room. (id:50886)
Property Details
| MLS® Number | W11917803 |
| Property Type | Single Family |
| Community Name | City Centre |
| AmenitiesNearBy | Hospital, Park, Place Of Worship, Public Transit, Schools |
| CommunityFeatures | Pet Restrictions |
| Features | Balcony |
| ParkingSpaceTotal | 1 |
| PoolType | Indoor Pool |
| ViewType | View |
Building
| BathroomTotal | 2 |
| BedroomsAboveGround | 1 |
| BedroomsBelowGround | 1 |
| BedroomsTotal | 2 |
| Amenities | Security/concierge, Exercise Centre, Party Room, Visitor Parking, Storage - Locker |
| Appliances | Dishwasher, Microwave, Refrigerator, Stove, Window Coverings |
| CoolingType | Central Air Conditioning |
| ExteriorFinish | Concrete |
| FlooringType | Laminate |
| HalfBathTotal | 1 |
| HeatingFuel | Natural Gas |
| HeatingType | Forced Air |
| SizeInterior | 699.9943 - 798.9932 Sqft |
| Type | Apartment |
Parking
| Underground |
Land
| Acreage | No |
| LandAmenities | Hospital, Park, Place Of Worship, Public Transit, Schools |
Rooms
| Level | Type | Length | Width | Dimensions |
|---|---|---|---|---|
| Ground Level | Living Room | 5.08 m | 3 m | 5.08 m x 3 m |
| Ground Level | Dining Room | 5.08 m | 3 m | 5.08 m x 3 m |
| Ground Level | Kitchen | 3.35 m | 3.15 m | 3.35 m x 3.15 m |
| Ground Level | Primary Bedroom | 3.66 m | 3.1 m | 3.66 m x 3.1 m |
| Ground Level | Den | 2.44 m | 2.36 m | 2.44 m x 2.36 m |
https://www.realtor.ca/real-estate/27790048/1506-223-webb-drive-mississauga-city-centre-city-centre
Interested?
Contact us for more information
Andrew Doumont
Salesperson
156 Duncan Mill Rd Unit 1
Toronto, Ontario M3B 3N2























