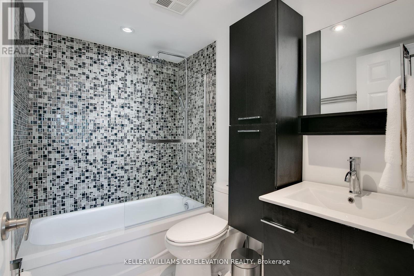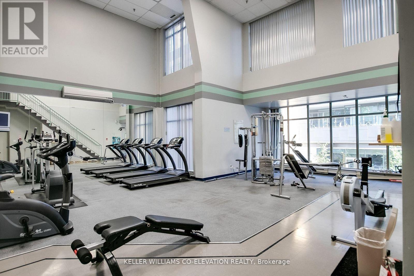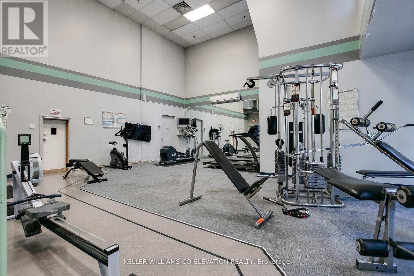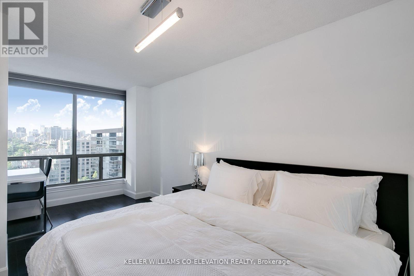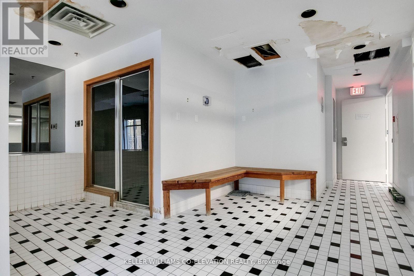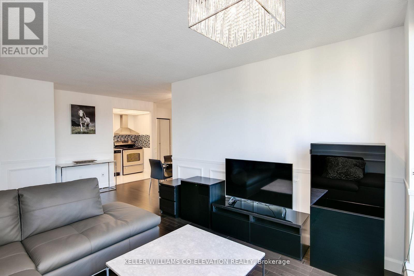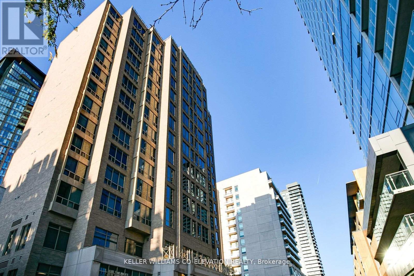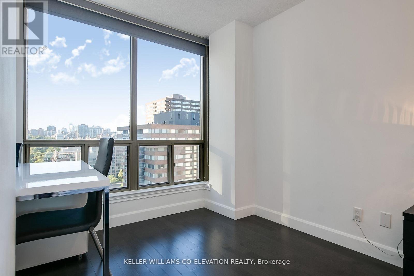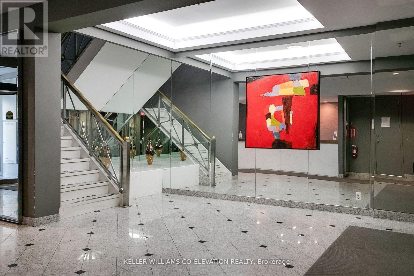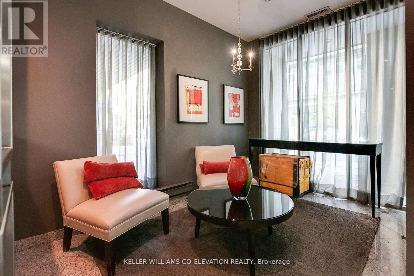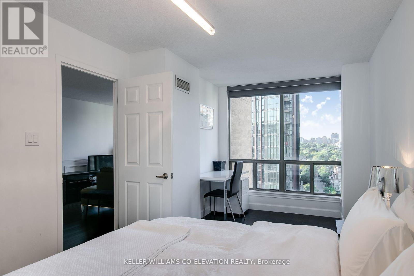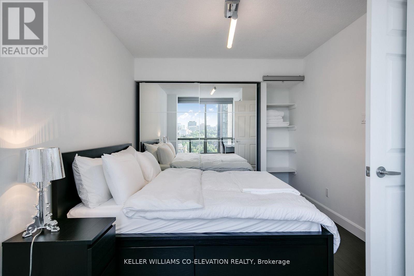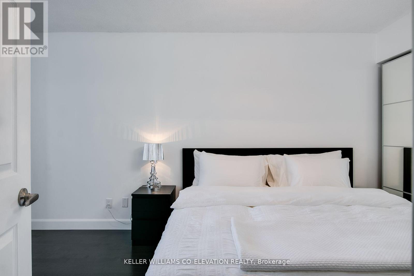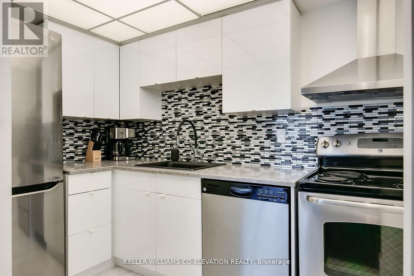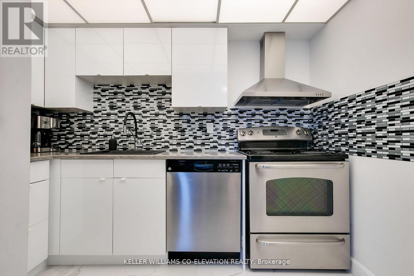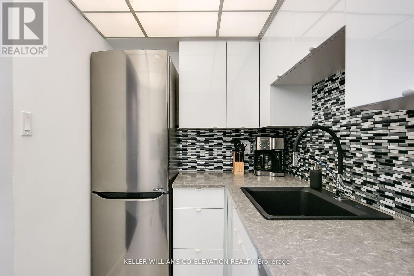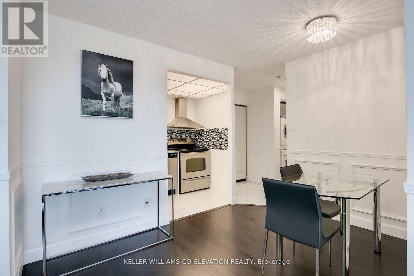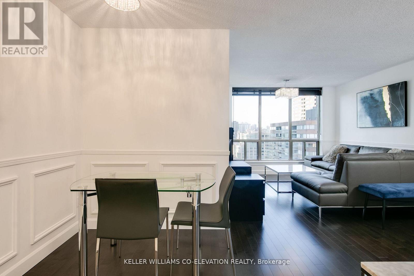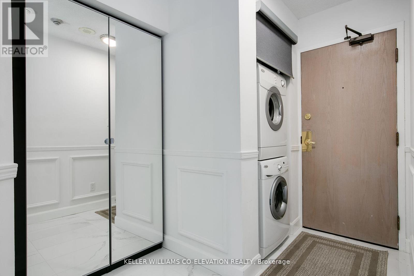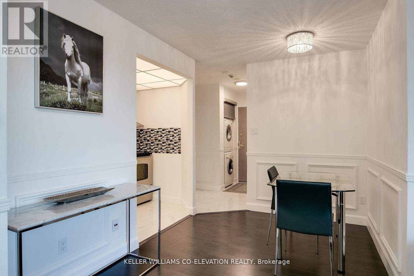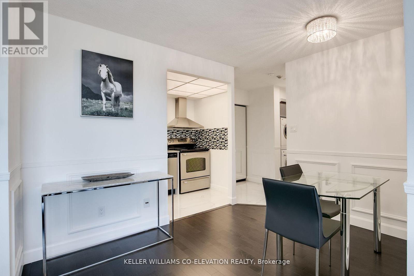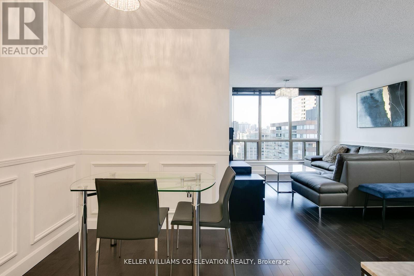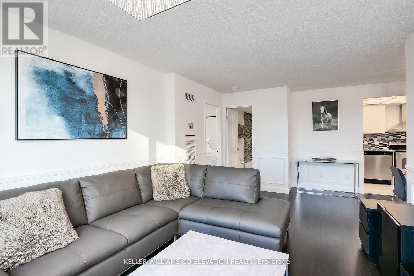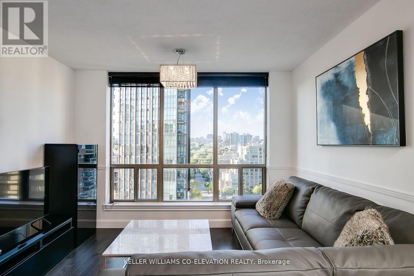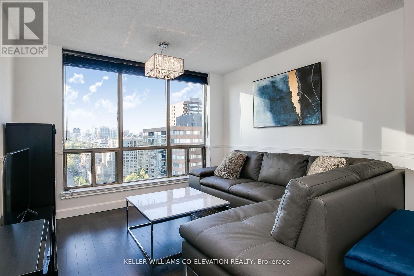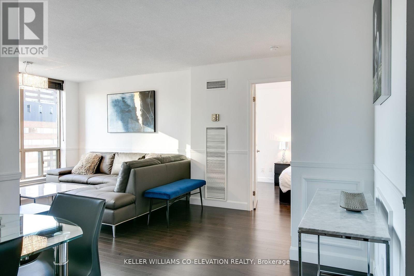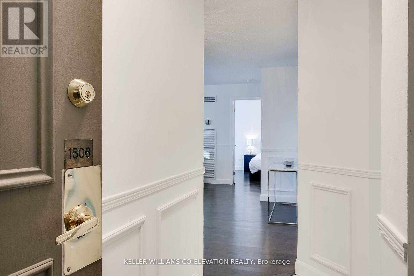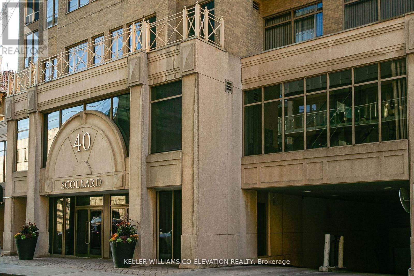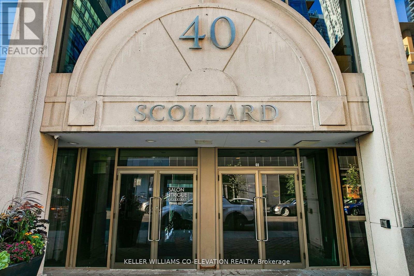1506 - 40 Scollard Street S Toronto, Ontario M5R 3S1
$3,200 Monthly
Welcome to this highly sought-after boutique building in the heart of Yorkville! This fully renovated and furnished unit boasts a meticulously designed and functional layout, featuring a bright and stylish interior perfect for a single professional or a couple. Enjoy the convenience of 24-hour concierge service and close proximity to upscale shops, art galleries, TTC, the subway, the University of Toronto, and countless other attractions. Residents also have access to premium building amenities, including a gym, squash courts, and sauna. **EXTRAS** Furnished private Entrance Pets allowed with Restrictions (id:50886)
Property Details
| MLS® Number | C12340974 |
| Property Type | Single Family |
| Community Name | Annex |
| Community Features | Pet Restrictions |
| Features | Carpet Free |
Building
| Bathroom Total | 1 |
| Bedrooms Above Ground | 1 |
| Bedrooms Total | 1 |
| Age | 16 To 30 Years |
| Cooling Type | Central Air Conditioning |
| Exterior Finish | Brick Facing |
| Flooring Type | Ceramic, Laminate |
| Foundation Type | Brick |
| Heating Fuel | Electric |
| Heating Type | Forced Air |
| Size Interior | 600 - 699 Ft2 |
| Type | Apartment |
Parking
| No Garage |
Land
| Acreage | No |
Rooms
| Level | Type | Length | Width | Dimensions |
|---|---|---|---|---|
| Flat | Foyer | 2.32 m | 1.74 m | 2.32 m x 1.74 m |
| Flat | Living Room | 5.7 m | 3.34 m | 5.7 m x 3.34 m |
| Flat | Dining Room | 2.31 m | 1.74 m | 2.31 m x 1.74 m |
| Flat | Kitchen | 2.96 m | 1.7 m | 2.96 m x 1.7 m |
| Flat | Solarium | 2.47 m | 2.81 m | 2.47 m x 2.81 m |
| Flat | Eating Area | 3.72 m | 2.81 m | 3.72 m x 2.81 m |
https://www.realtor.ca/real-estate/28726190/1506-40-scollard-street-s-toronto-annex-annex
Contact Us
Contact us for more information
Imogene E Alexander
Salesperson
(647) 225-8795
imogenealexander.kw.com/
2100 Bloor St W #7b
Toronto, Ontario M6S 1M7
(416) 236-1392
(416) 800-9108
kwcoelevation.ca/

