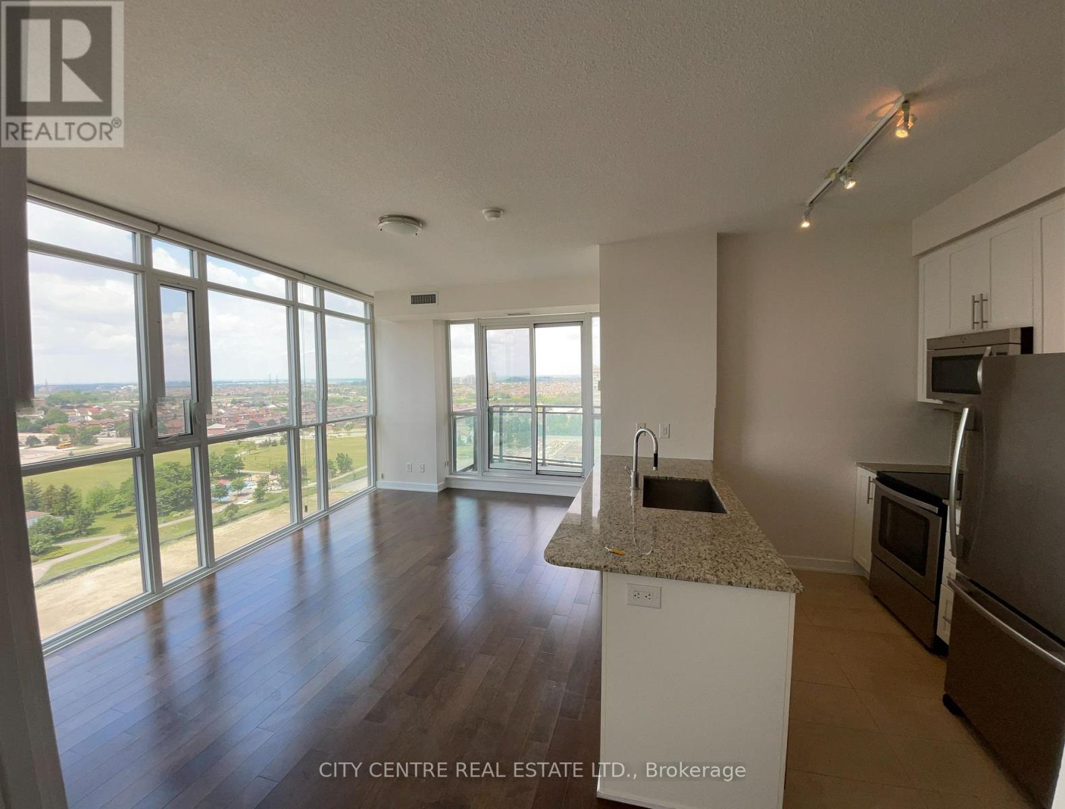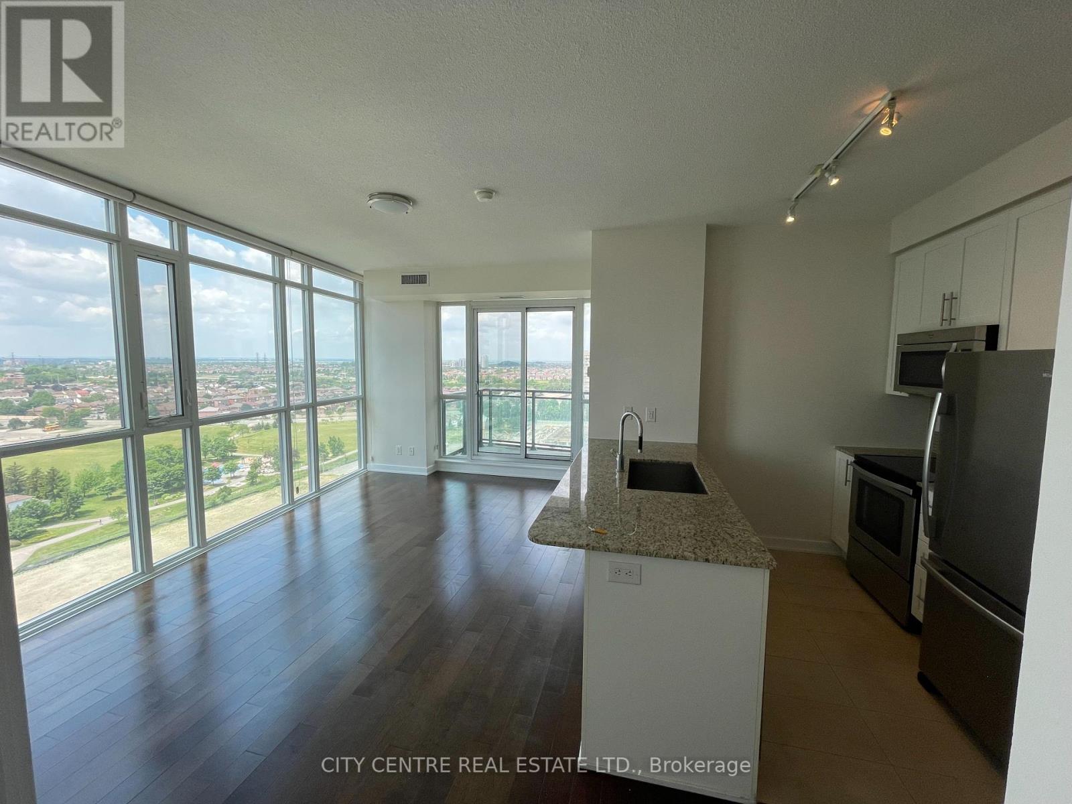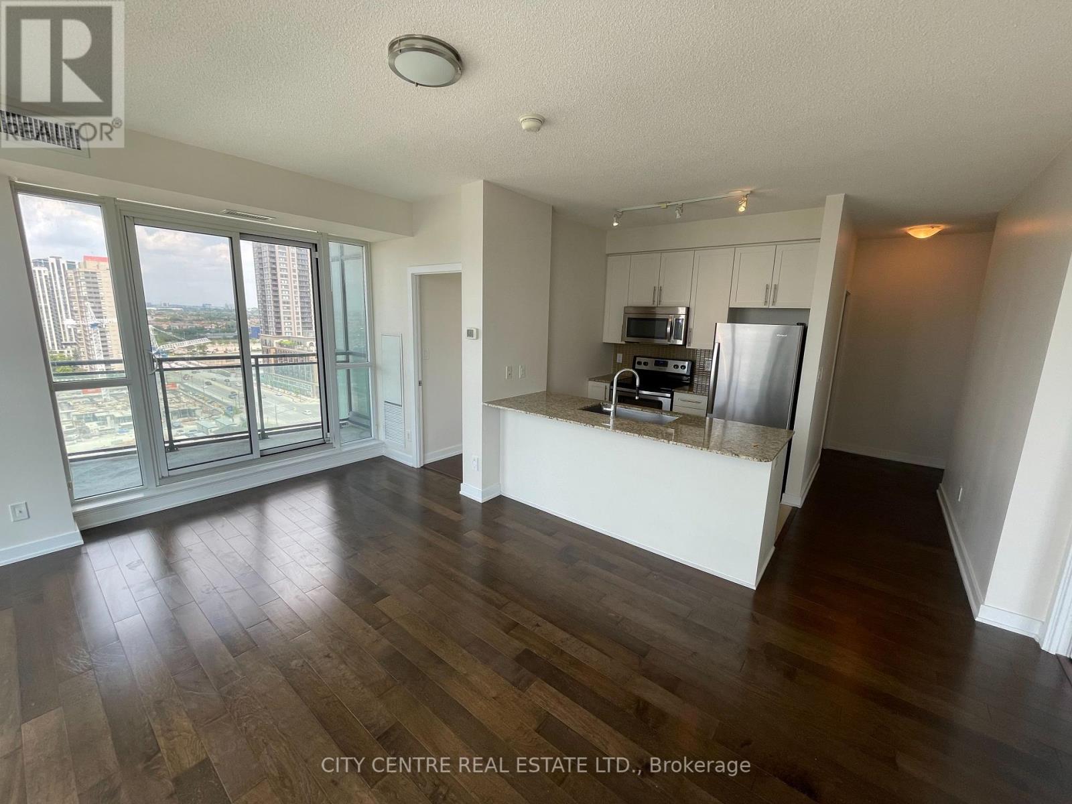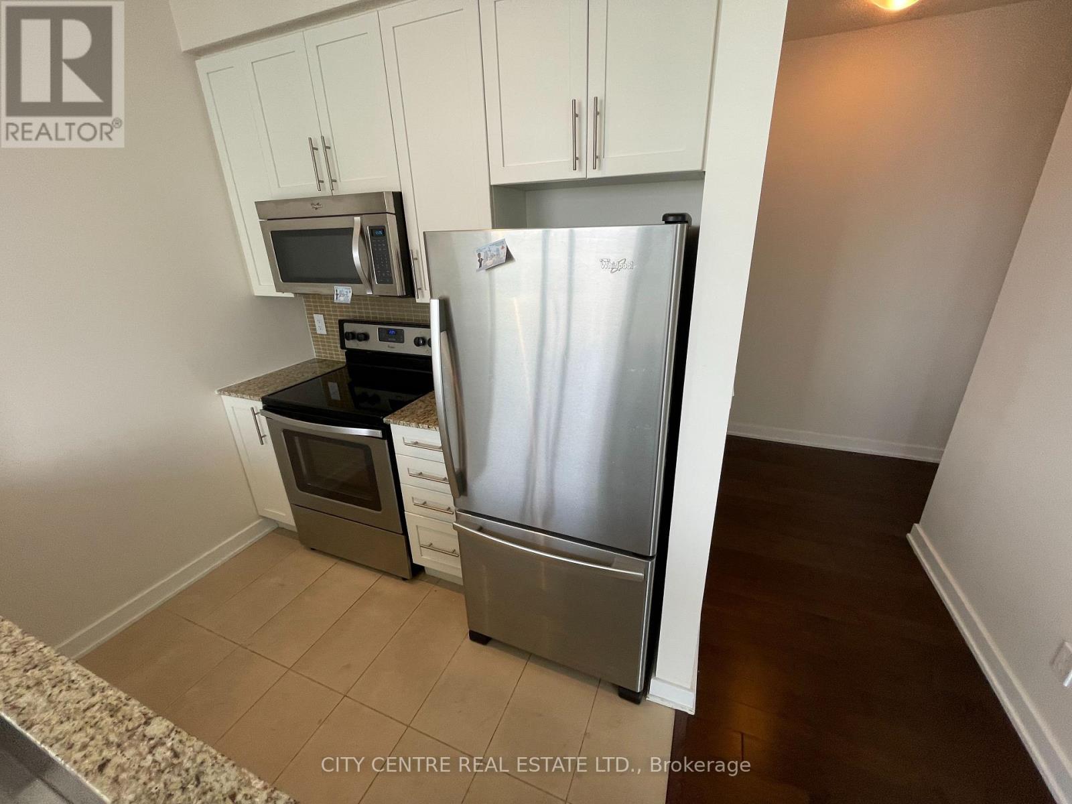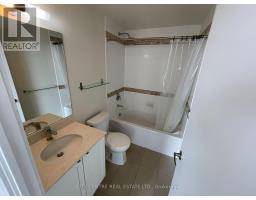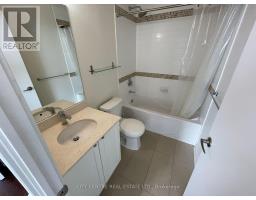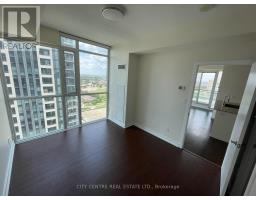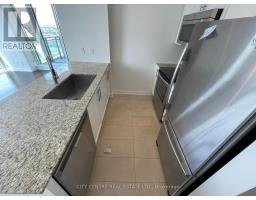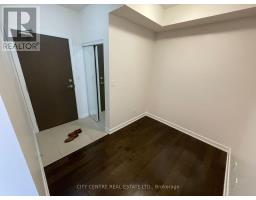1506 - 4099 Brickstone Mews Mississauga, Ontario L5B 0G3
$3,100 Monthly
Occupancy June-1st-2025, 2 Bedroom Plus Den, Corner Unit, Laminate Flooring In Bedrooms, Very Bright Unit With A Lot Of Natural Light, 2 Full Washroom, 1 Parking, 1 Locker, One Of The Few Units Upgraded With A Central Vacuum, Granite Kitchen Counter, Stainless Steel Appliances, Floor Plan Attached, Looking For A Small Single Family Triple-A Tenants (No Airbnb/ Temporary Accommodation/Coworkers), No Pets, Tenant Pays Own Hydro/Cable-Tv, (Cold-Hot-Water/Heat/Central Air Conditioning Are Included In The Rent), Please Note Listing Photos Are From The Previous Vacancy Period As It Is Currently Tenanted, Stainless Steel Fridge, Stove, Dishwasher, Microwave, Washer, Dryer, Amazing Building Amenities, Steps To Square One Mall, Bus Terminal, Go Bus, Celebration Square, Central Library, Living Arts Centre, Hwy-403, Schools, Sheridan College (id:50886)
Property Details
| MLS® Number | W12027548 |
| Property Type | Single Family |
| Community Name | City Centre |
| Amenities Near By | Park, Public Transit, Schools |
| Community Features | Pets Not Allowed, Community Centre |
| Features | Balcony, Carpet Free |
| Parking Space Total | 1 |
Building
| Bathroom Total | 2 |
| Bedrooms Above Ground | 2 |
| Bedrooms Below Ground | 1 |
| Bedrooms Total | 3 |
| Amenities | Security/concierge, Exercise Centre, Party Room, Visitor Parking, Storage - Locker |
| Appliances | Central Vacuum |
| Cooling Type | Central Air Conditioning |
| Exterior Finish | Concrete |
| Flooring Type | Hardwood, Ceramic, Laminate |
| Heating Fuel | Natural Gas |
| Heating Type | Forced Air |
| Size Interior | 900 - 999 Ft2 |
| Type | Apartment |
Parking
| Underground | |
| Garage |
Land
| Acreage | No |
| Land Amenities | Park, Public Transit, Schools |
Rooms
| Level | Type | Length | Width | Dimensions |
|---|---|---|---|---|
| Flat | Living Room | 5.49 m | 3.36 m | 5.49 m x 3.36 m |
| Flat | Dining Room | 5.49 m | 3.36 m | 5.49 m x 3.36 m |
| Flat | Kitchen | 2.44 m | 2.44 m | 2.44 m x 2.44 m |
| Flat | Primary Bedroom | 3.66 m | 3.36 m | 3.66 m x 3.36 m |
| Flat | Bedroom 2 | 3.13 m | 2.75 m | 3.13 m x 2.75 m |
| Flat | Den | 2.85 m | 2.19 m | 2.85 m x 2.19 m |
| Flat | Foyer | 3 m | 1.25 m | 3 m x 1.25 m |
| Flat | Laundry Room | 3 m | 1.25 m | 3 m x 1.25 m |
Contact Us
Contact us for more information
Juan Santos
Broker of Record
(416) 881-5826
www.citycentrerealestate.ca/
facebook.com/theplace2live
www.twitter.com/theplace2live
www.linkedin.com/in/juan-santos-mba-pgcv-a143aa2/
4438 Waterford Cres
Mississauga, Ontario L5R 2B5
(905) 232-5000
www.citycentrerealestate.ca











