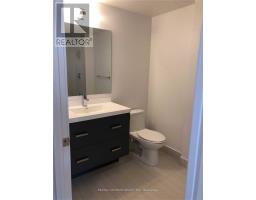1506 - 50 Wellesley Street E Toronto, Ontario M4Y 1G2
$2,800 Monthly
Discover urban living at its finest in this stunning 2-bedroom, 2-bathroom condo located in the heart of downtown Toronto. This spacious 743 sq.ft. unit features a smart open-concept layout, 9-foot ceilings, and floor-to-ceiling windows that offer unobstructed east-facing views and flood the space with natural light. Enjoy the luxury of a full-length private balcony, perfect for relaxing or entertaining, and high-end finishes throughout, including laminate flooring, quartz countertops, an under mount sink, and built-in kitchen appliances.The primary bedroom boasts a modern en-suite bathroom, while the second bedroom offers a closet and sliding doors for added versatility. Located just steps from Wellesley Subway Station and within walking distance to the University of Toronto, Toronto Metropolitan University (Ryerson), top hospitals in the University Health Network, and Torontos vibrant culture and entertainment districts, this condo offers a nearly perfect walk score of 99 and a transit score of 98making it ideal for students, professionals, or anyone who values convenience.Residents will also enjoy an array of premium amenities, including a 24/7 concierge, a fully equipped fitness centre, an outdoor pool, party and game rooms, guest suites, and more. Don't miss this opportunity to live in a prestigious, 6-year-new Plaza building that truly has it all. (id:50886)
Property Details
| MLS® Number | C12183634 |
| Property Type | Single Family |
| Community Name | Church-Yonge Corridor |
| Amenities Near By | Hospital, Park, Public Transit |
| Community Features | Pet Restrictions |
| Features | Balcony |
| Pool Type | Outdoor Pool |
| View Type | View |
Building
| Bathroom Total | 2 |
| Bedrooms Above Ground | 2 |
| Bedrooms Total | 2 |
| Age | New Building |
| Amenities | Security/concierge, Exercise Centre, Recreation Centre, Party Room |
| Cooling Type | Central Air Conditioning |
| Exterior Finish | Concrete |
| Flooring Type | Laminate |
| Heating Fuel | Electric |
| Heating Type | Heat Pump |
| Size Interior | 700 - 799 Ft2 |
| Type | Apartment |
Parking
| Underground | |
| Garage |
Land
| Acreage | No |
| Land Amenities | Hospital, Park, Public Transit |
Rooms
| Level | Type | Length | Width | Dimensions |
|---|---|---|---|---|
| Ground Level | Living Room | 3.07 m | 2.9 m | 3.07 m x 2.9 m |
| Ground Level | Dining Room | 3.76 m | 3.56 m | 3.76 m x 3.56 m |
| Ground Level | Kitchen | 3.76 m | 3.56 m | 3.76 m x 3.56 m |
| Ground Level | Primary Bedroom | 2.87 m | 2.82 m | 2.87 m x 2.82 m |
| Ground Level | Bedroom 2 | 2.72 m | 2.64 m | 2.72 m x 2.64 m |
Contact Us
Contact us for more information
David Vu
Broker
(888) 915-5050
www.gta-homes.com/
www.facebook.com/gtadashhomes
twitter.com/gtadashhomes
1739 Bayview Ave.
Toronto, Ontario M4G 3C1
(416) 487-5131
(416) 487-1750
www.remaxultimate.com
Brigitte Obregon
Broker
www.gta-homes.com/
www.facebook.com/gtadashhomes
twitter.com/gtadashhomes
1739 Bayview Ave.
Toronto, Ontario M4G 3C1
(416) 487-5131
(416) 487-1750
www.remaxultimate.com

















