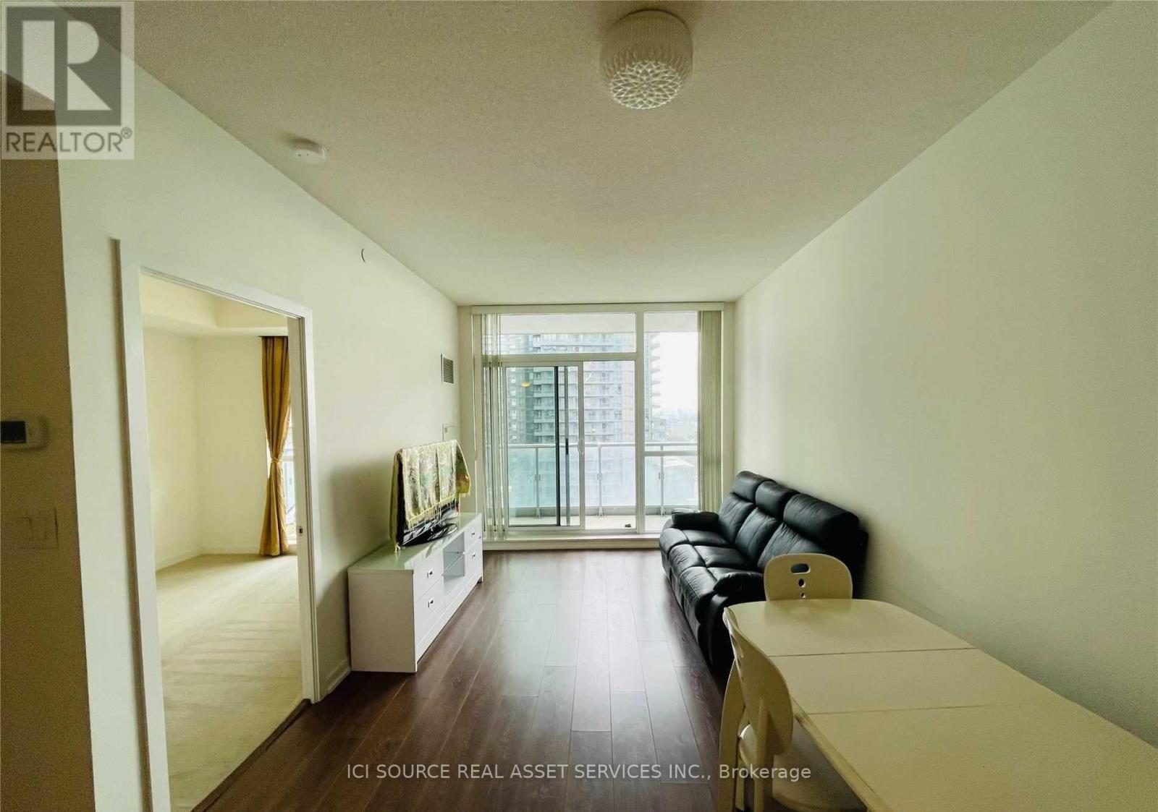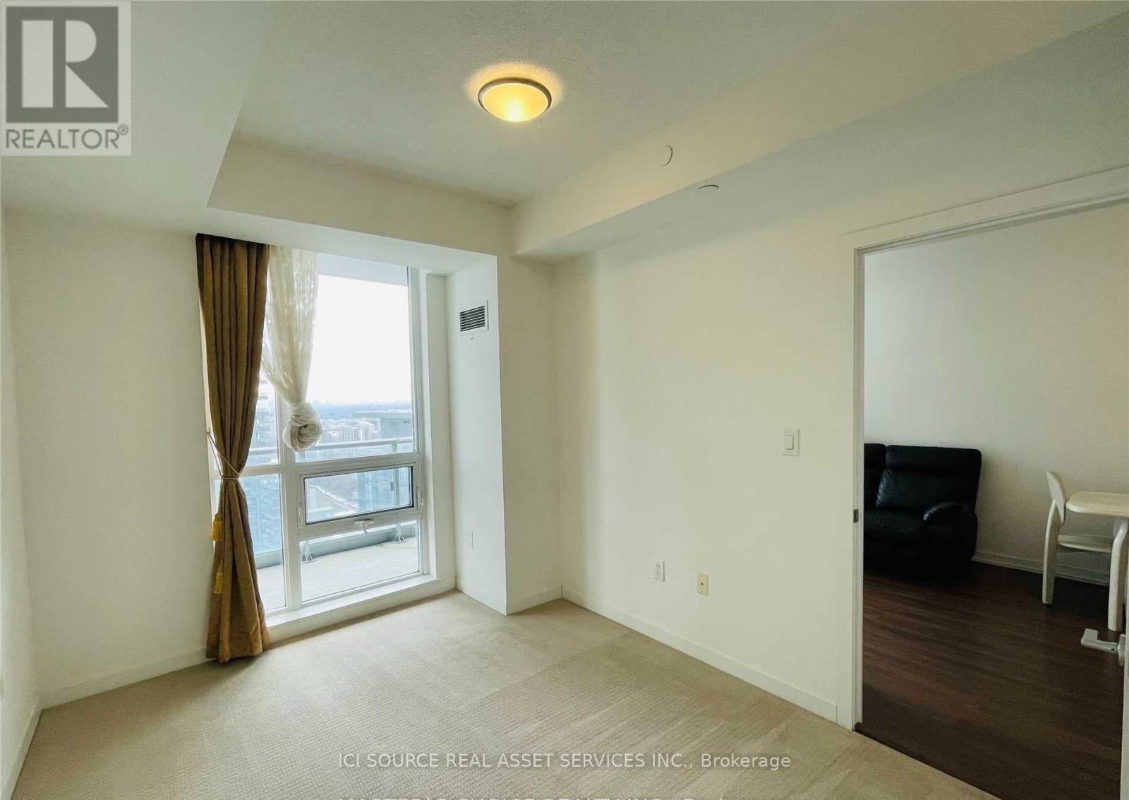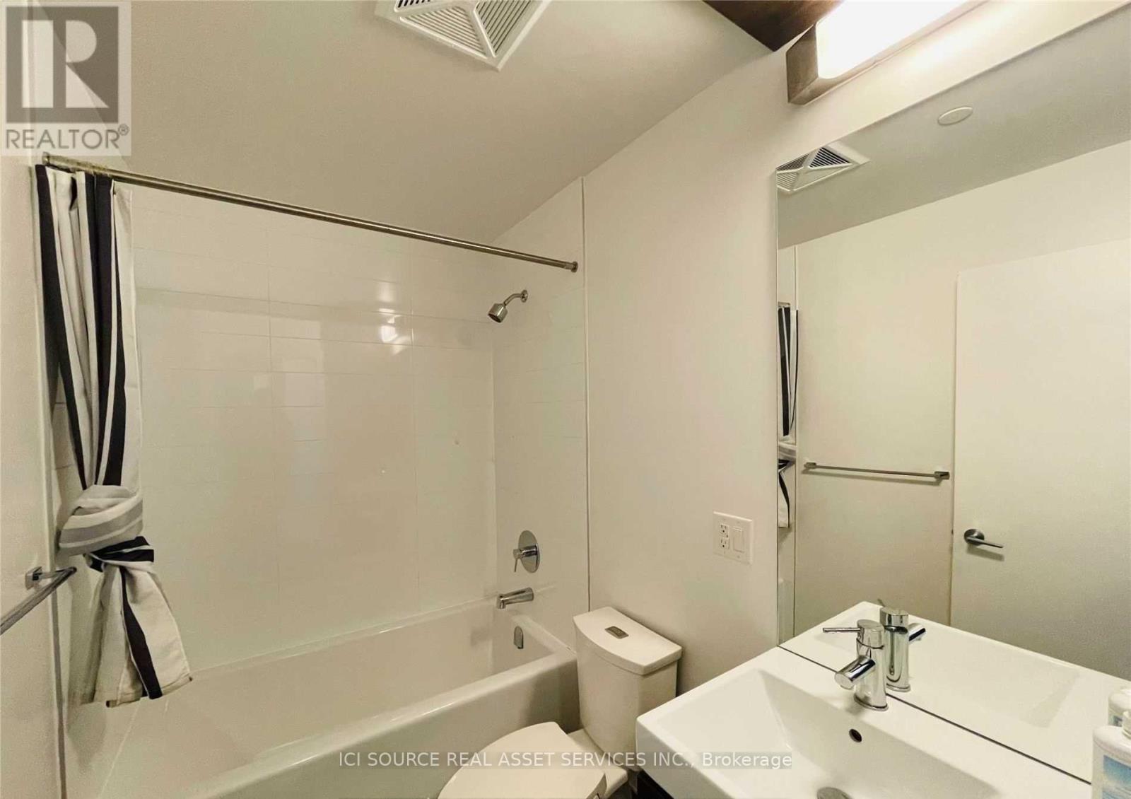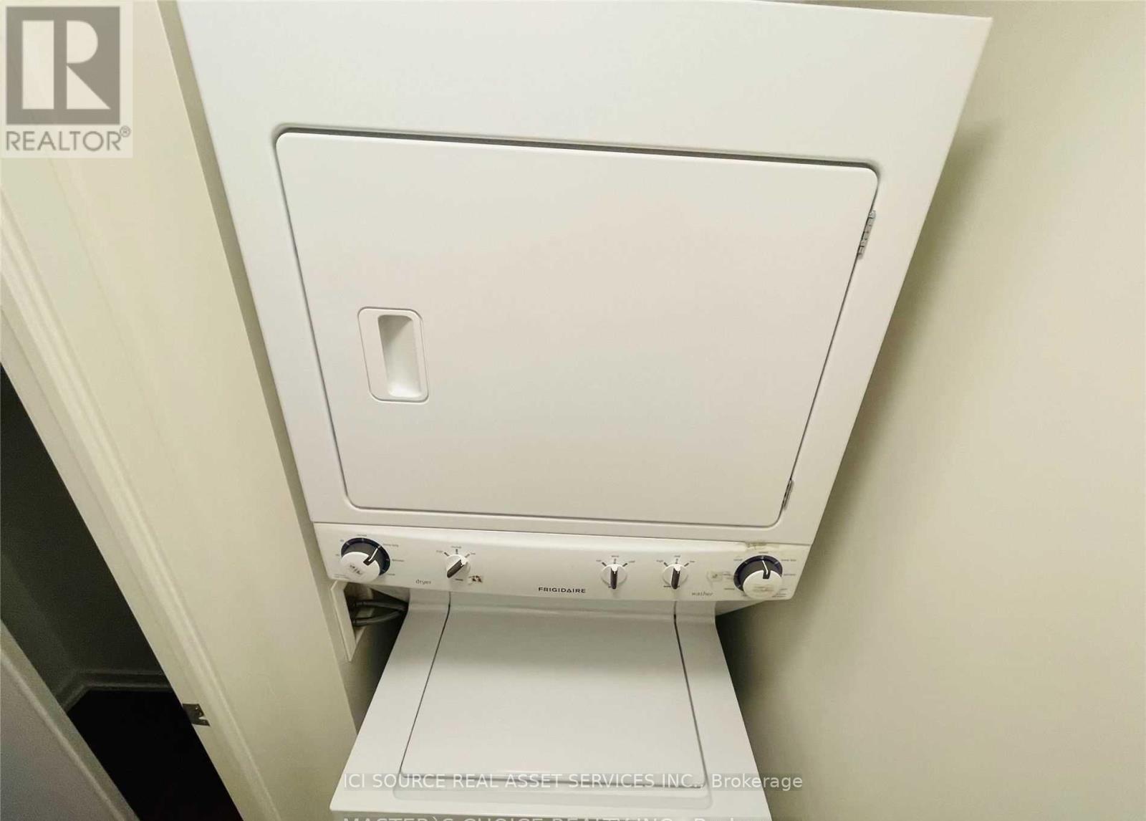1506 - 62 Forest Manor Road Toronto, Ontario M2J 0B6
2 Bedroom
1 Bathroom
600 - 699 ft2
Indoor Pool
Central Air Conditioning
Forced Air
$2,500 Monthly
* Close To Subway Station, Across From Fairview Mall, Mins To 404 /DVP/401* South Facing/Sunshine rooms, Private Balcony with CN Tower View* Indoor Pool, Fitness Centre, Yoga Studio, Gymboree For Kids, Guest Suite, Party Lounge, Outdoor Terrace, Pet Grooming Rm, Plenty Of Indoor Visitor Parking's & 24Hr Concierge* 1 Locker + 1 Parking. *For Additional Property Details Click The Brochure Icon Below* (id:50886)
Property Details
| MLS® Number | C12161307 |
| Property Type | Single Family |
| Community Name | Henry Farm |
| Community Features | Pet Restrictions |
| Features | Balcony, Carpet Free |
| Parking Space Total | 1 |
| Pool Type | Indoor Pool |
Building
| Bathroom Total | 1 |
| Bedrooms Above Ground | 1 |
| Bedrooms Below Ground | 1 |
| Bedrooms Total | 2 |
| Amenities | Security/concierge, Exercise Centre, Recreation Centre, Storage - Locker |
| Appliances | Dishwasher, Dryer, Microwave, Stove, Washer, Refrigerator |
| Cooling Type | Central Air Conditioning |
| Exterior Finish | Concrete |
| Fire Protection | Security Guard |
| Heating Fuel | Natural Gas |
| Heating Type | Forced Air |
| Size Interior | 600 - 699 Ft2 |
| Type | Apartment |
Parking
| Underground | |
| Garage |
Land
| Acreage | No |
Rooms
| Level | Type | Length | Width | Dimensions |
|---|---|---|---|---|
| Main Level | Living Room | 4.8311 m | 3.3985 m | 4.8311 m x 3.3985 m |
| Main Level | Dining Room | 4.8311 m | 3.3985 m | 4.8311 m x 3.3985 m |
| Main Level | Kitchen | 3.3985 m | 2.67 m | 3.3985 m x 2.67 m |
| Main Level | Bedroom | 3.5204 m | 2.8103 m | 3.5204 m x 2.8103 m |
| Main Level | Den | 2.4811 m | 2.4293 m | 2.4811 m x 2.4293 m |
https://www.realtor.ca/real-estate/28341070/1506-62-forest-manor-road-toronto-henry-farm-henry-farm
Contact Us
Contact us for more information
James Tasca
Broker of Record
(800) 253-1787
Ici Source Real Asset Services Inc.
(855) 517-6424
(855) 517-6424
www.icisource.ca/













