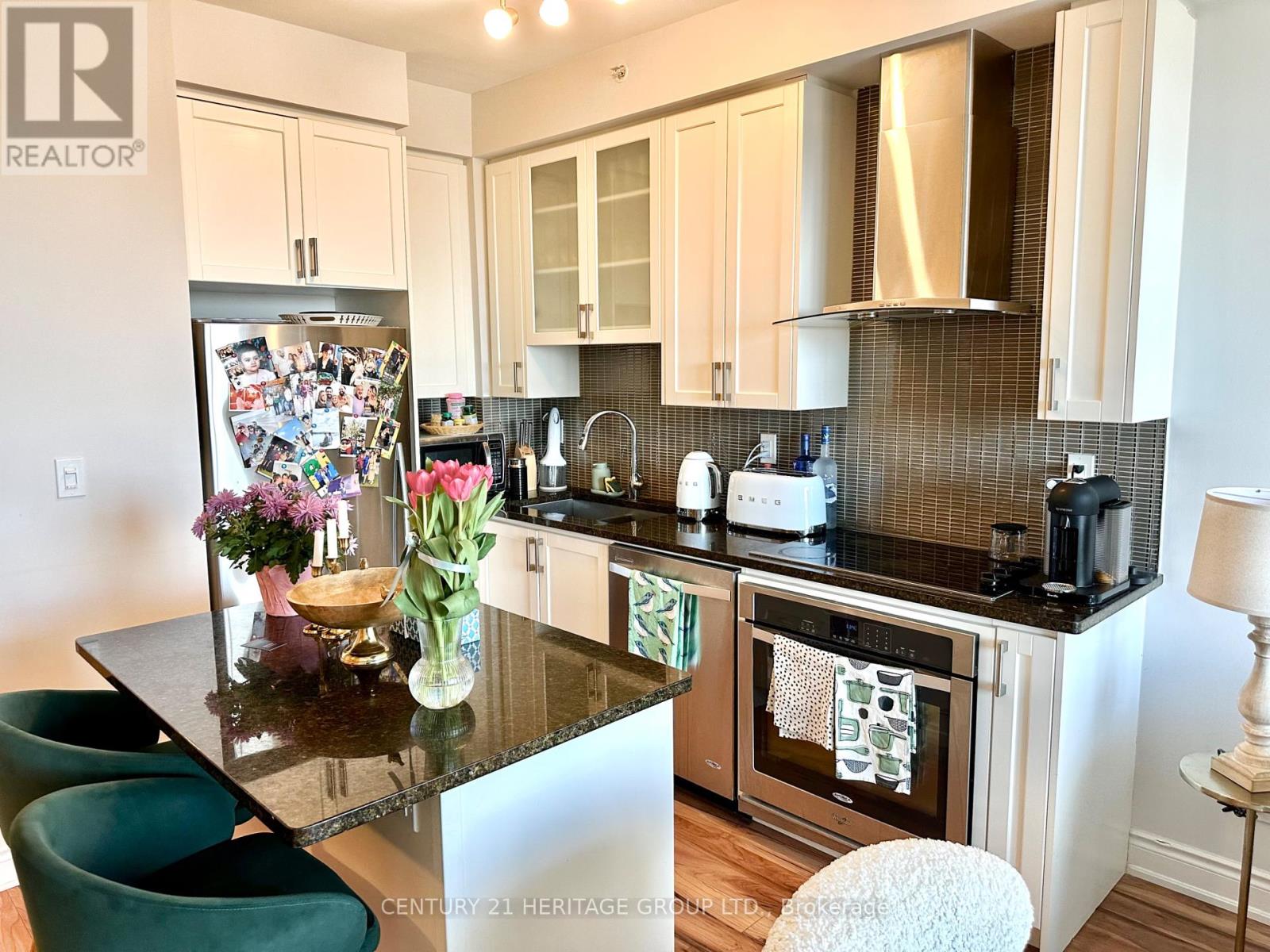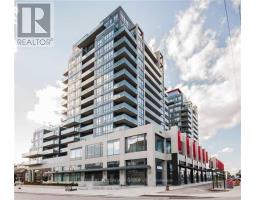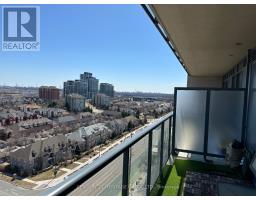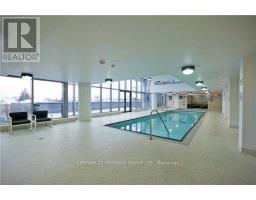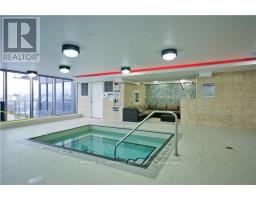1506 - 9088 Yonge Street Richmond Hill, Ontario L4C 0Y6
2 Bedroom
1 Bathroom
600 - 699 ft2
Multi-Level
Central Air Conditioning
Forced Air
$2,650 Monthly
Specious One Bedroom + Den In The Elegant Grand Genesis In The Heart Of Richmond Hill. Generously Sized Suite, 9 Ft Ceilings, Contemporary Kitchen With S/S Appliances, Granite C/Top, Glass Backsplash. Bright Master Bedroom Floor To Ceiling Windows & Double Closet, 2 Walk Outs To Large Balcony (127 Sqft). Higher Floor With Unobstructed East Exposure. Close To Shopping Mall, Transit, Restaurants, Hwy 7 & 407. (id:50886)
Property Details
| MLS® Number | N12057797 |
| Property Type | Single Family |
| Community Name | South Richvale |
| Community Features | Pet Restrictions |
| Features | Balcony, Carpet Free |
| Parking Space Total | 1 |
Building
| Bathroom Total | 1 |
| Bedrooms Above Ground | 1 |
| Bedrooms Below Ground | 1 |
| Bedrooms Total | 2 |
| Amenities | Storage - Locker |
| Appliances | Central Vacuum, Cooktop, Dishwasher, Dryer, Oven, Sauna, Washer, Refrigerator |
| Architectural Style | Multi-level |
| Cooling Type | Central Air Conditioning |
| Exterior Finish | Concrete |
| Flooring Type | Laminate |
| Heating Fuel | Natural Gas |
| Heating Type | Forced Air |
| Size Interior | 600 - 699 Ft2 |
| Type | Apartment |
Parking
| Underground | |
| Garage |
Land
| Acreage | No |
Rooms
| Level | Type | Length | Width | Dimensions |
|---|---|---|---|---|
| Ground Level | Living Room | 6.1 m | 3.35 m | 6.1 m x 3.35 m |
| Ground Level | Dining Room | 6.1 m | 3.35 m | 6.1 m x 3.35 m |
| Ground Level | Kitchen | 3.35 m | 2.74 m | 3.35 m x 2.74 m |
| Ground Level | Primary Bedroom | 3.26 m | 3.05 m | 3.26 m x 3.05 m |
| Ground Level | Den | 2.43 m | 3.05 m | 2.43 m x 3.05 m |
Contact Us
Contact us for more information
Alex Esfahanian
Broker
Century 21 Heritage Group Ltd.
7330 Yonge Street #116
Thornhill, Ontario L4J 7Y7
7330 Yonge Street #116
Thornhill, Ontario L4J 7Y7
(905) 764-7111
(905) 764-1274
www.homesbyheritage.ca/








