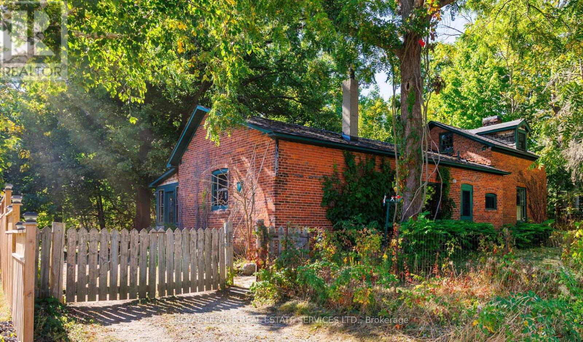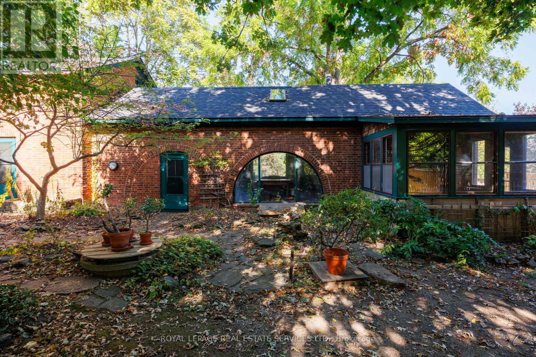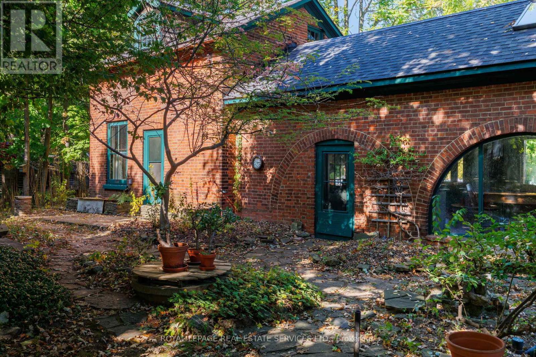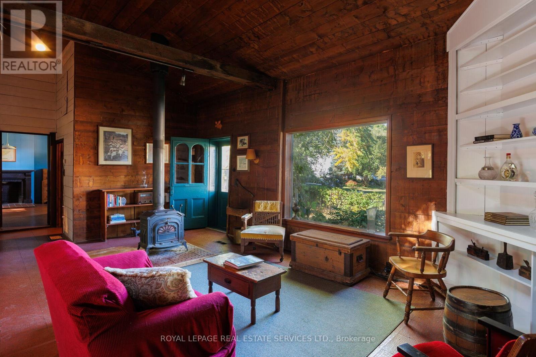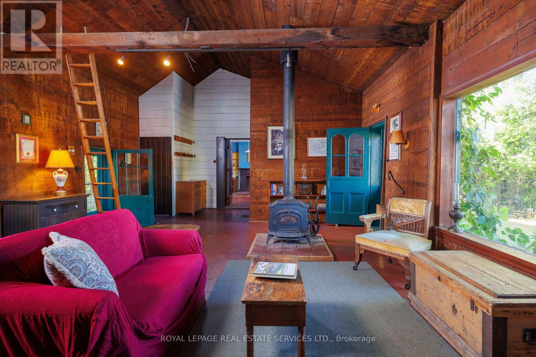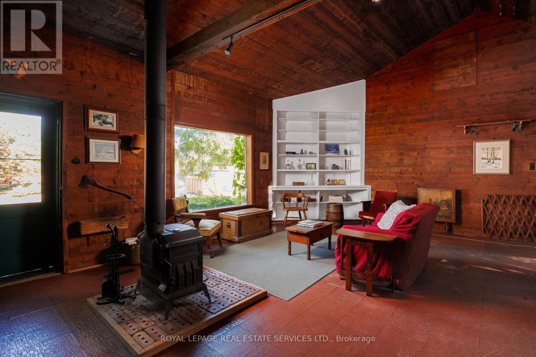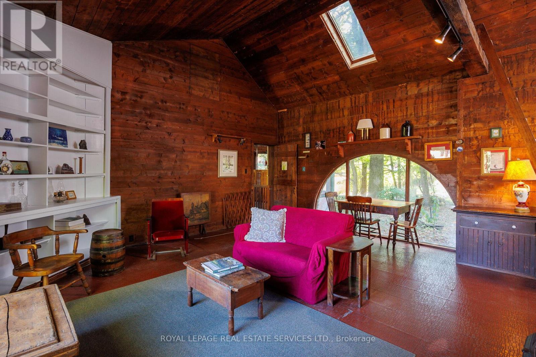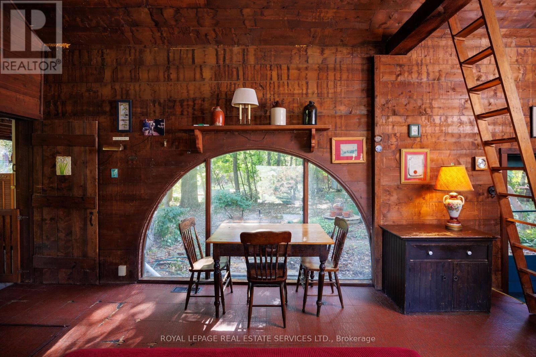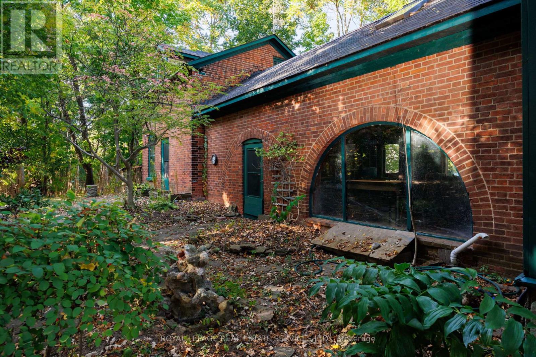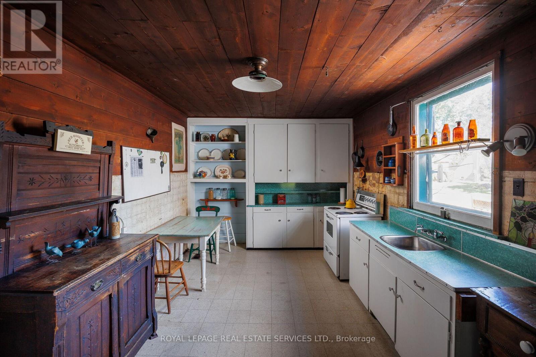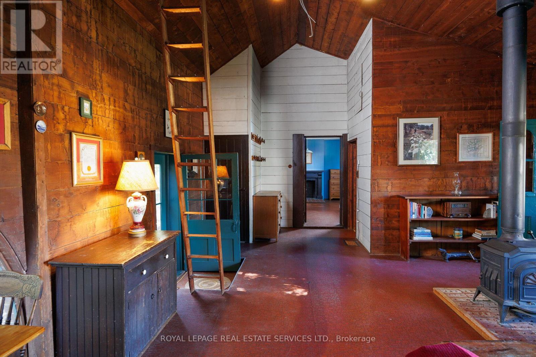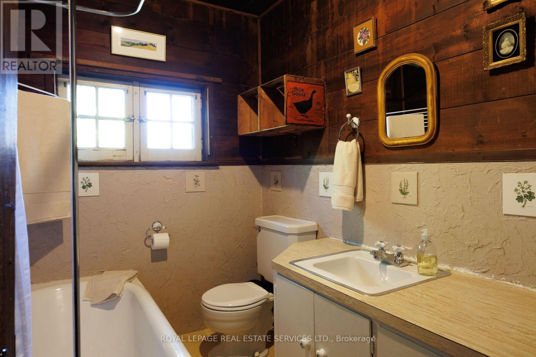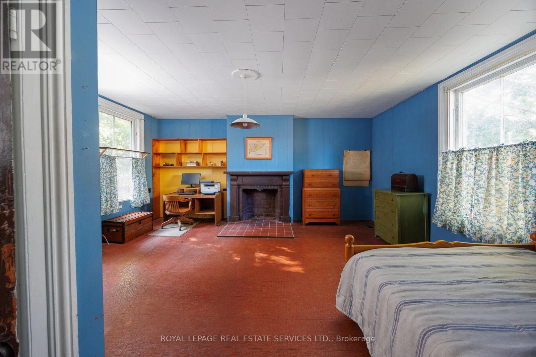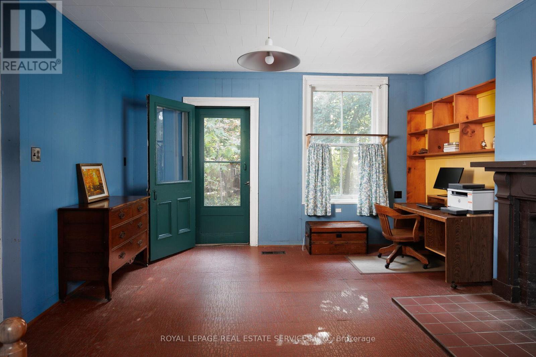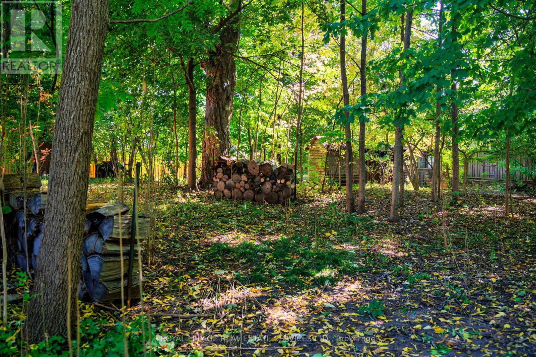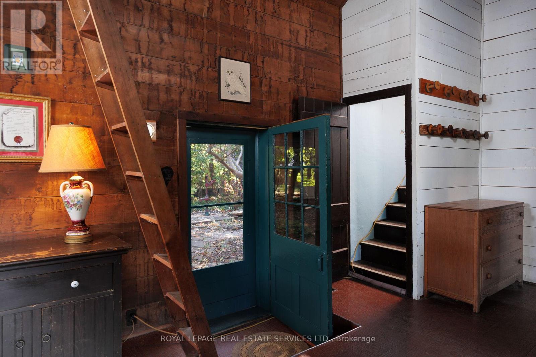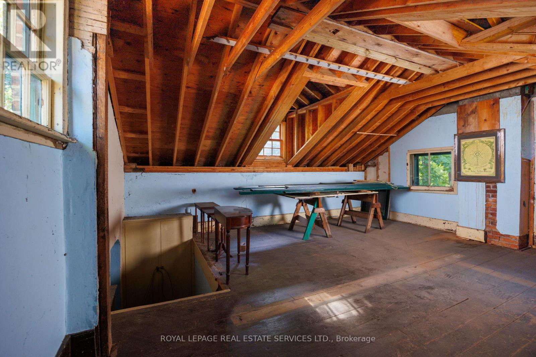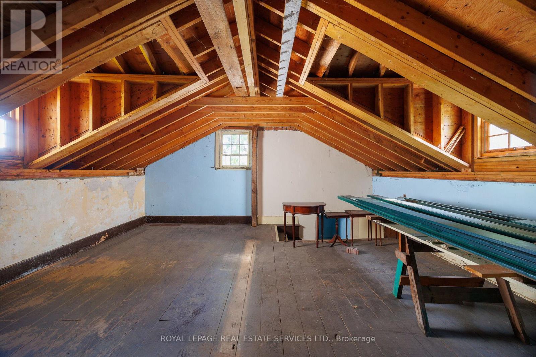1506 Estes Crescent Mississauga, Ontario L5V 1M4
$978,000
Every path, room, and view at 1506 Estes Crescent tells a story-this is a property unlike any other. Built in the 1860s, it's one of the few remaining examples of 19th-century rural architecture in the city. The red-brick exterior, arched windows, and warm wood interiors blend history with quiet retreat. Set on three-quarters of an acre surrounded by towering trees, it offers rare privacy and a cottage-like calm within the city. Whether restored, modernized, or simply cherished as is, this home is a true sanctuary that bridges past and present. Step inside and you'll feel it-something truly special. Be sure to watch the video tour.. Please do Not Walk the Property Without An Appointment (id:50886)
Property Details
| MLS® Number | W12495032 |
| Property Type | Single Family |
| Community Name | East Credit |
| Equipment Type | Water Heater |
| Features | Wooded Area, Irregular Lot Size, Conservation/green Belt |
| Parking Space Total | 3 |
| Rental Equipment Type | Water Heater |
Building
| Bathroom Total | 1 |
| Bedrooms Above Ground | 2 |
| Bedrooms Total | 2 |
| Age | 100+ Years |
| Basement Development | Unfinished |
| Basement Type | N/a (unfinished) |
| Construction Style Attachment | Detached |
| Cooling Type | None |
| Exterior Finish | Brick |
| Fireplace Present | Yes |
| Fireplace Type | Woodstove |
| Heating Fuel | Natural Gas |
| Heating Type | Forced Air |
| Stories Total | 2 |
| Size Interior | 1,100 - 1,500 Ft2 |
| Type | House |
| Utility Water | Municipal Water |
Parking
| No Garage |
Land
| Acreage | No |
| Fence Type | Fenced Yard |
| Sewer | Sanitary Sewer |
| Size Depth | 198 Ft ,7 In |
| Size Frontage | 78 Ft ,3 In |
| Size Irregular | 78.3 X 198.6 Ft ; Irregular |
| Size Total Text | 78.3 X 198.6 Ft ; Irregular |
Rooms
| Level | Type | Length | Width | Dimensions |
|---|---|---|---|---|
| Second Level | Bedroom 2 | 5.67 m | 5.76 m | 5.67 m x 5.76 m |
| Basement | Utility Room | 5.22 m | 5.27 m | 5.22 m x 5.27 m |
| Main Level | Living Room | 8.91 m | 5.84 m | 8.91 m x 5.84 m |
| Main Level | Dining Room | 8.91 m | 5.84 m | 8.91 m x 5.84 m |
| Main Level | Kitchen | 3.6 m | 5.84 m | 3.6 m x 5.84 m |
| Main Level | Primary Bedroom | 5.67 m | 5.76 m | 5.67 m x 5.76 m |
https://www.realtor.ca/real-estate/29052503/1506-estes-crescent-mississauga-east-credit-east-credit
Contact Us
Contact us for more information
Kelly Jack
Broker
www.kellyjack.ca/
3031 Bloor St. W.
Toronto, Ontario M8X 1C5
(416) 236-1871

