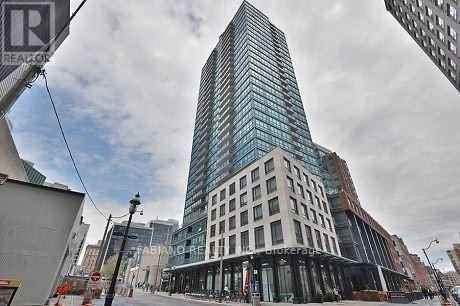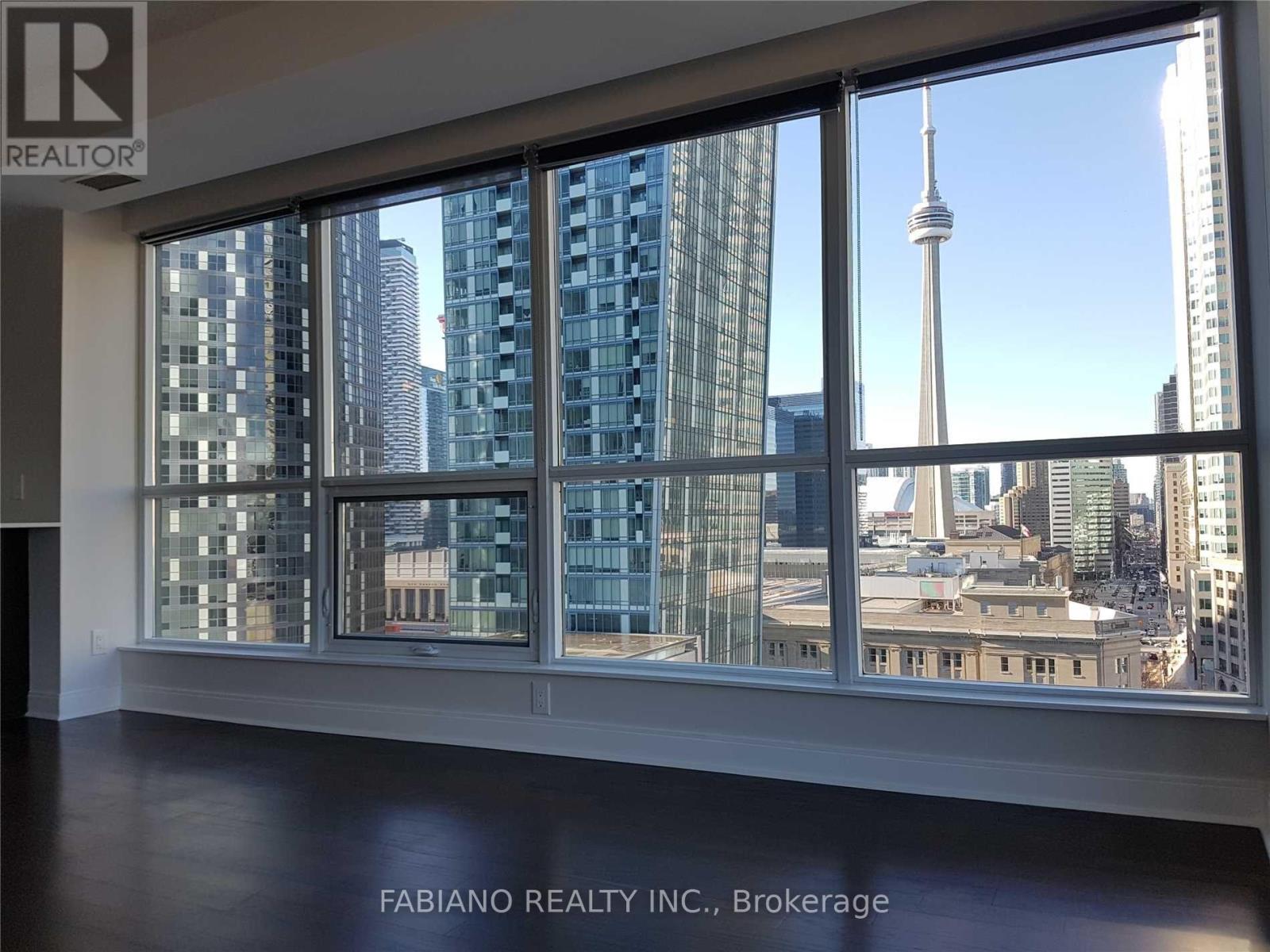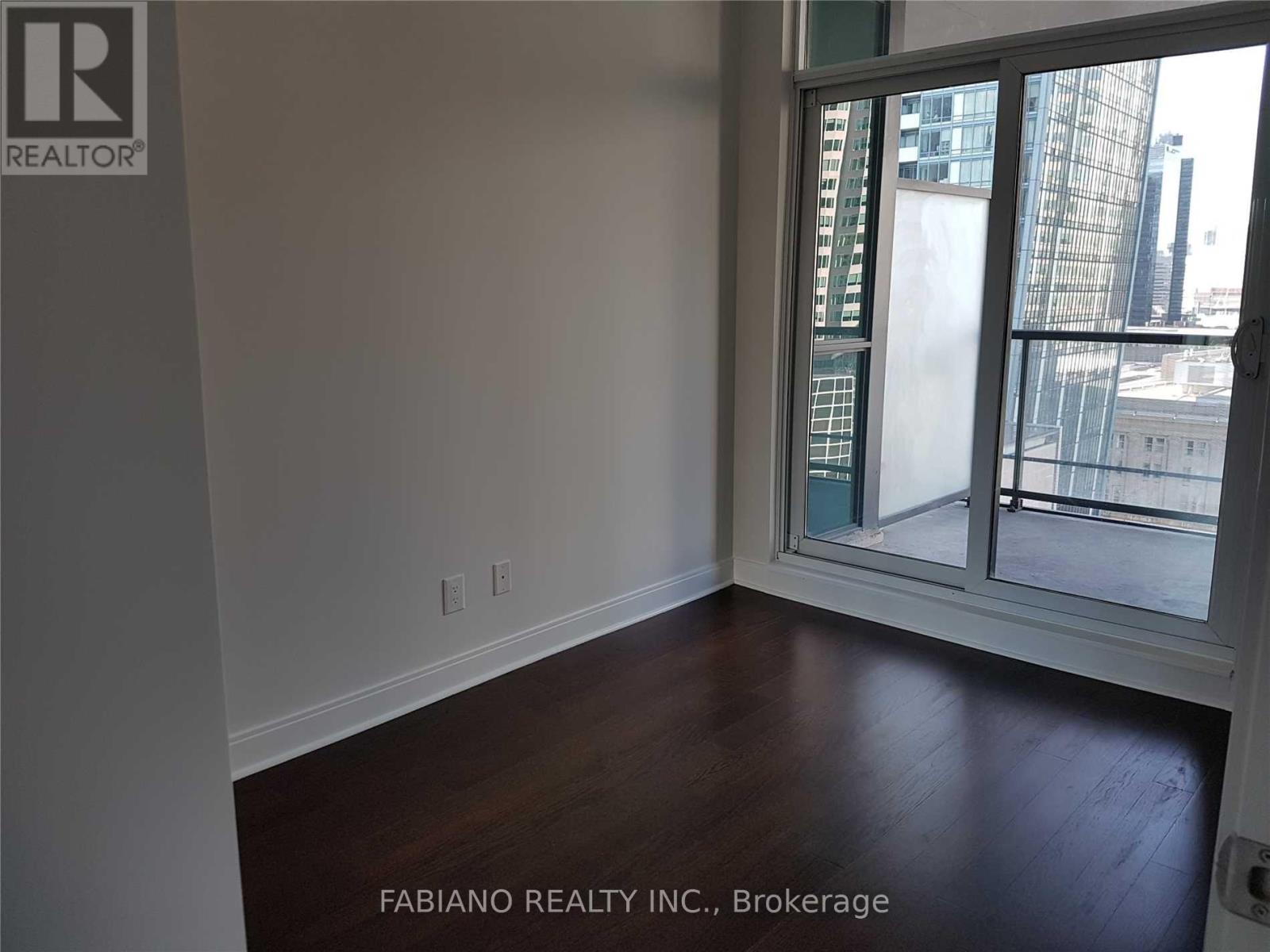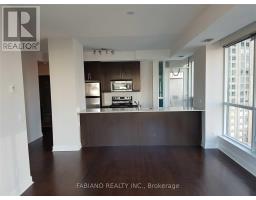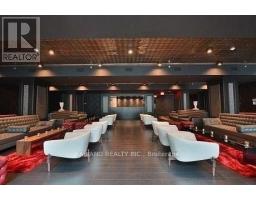1507 - 1 Scott Street Toronto, Ontario M5E 1A1
$3,800 Monthly
""London On The Esplanade"" Prime Location/Spectacular Building! Spacious 2 Bedroom, 2 Full Bath, Corner Suite (Approx 955 Sq.Ft.). Bright Open Concept Layout With Floor-Ceiling Windows Offering Stunning Views of The CN Tower & City. Chef Inspired Kitchen Features Breakfast Bar, Quartz Counters, Stainless Steel Appliances, Plus A Convenient Walkout To The Balcony. Rich Hardwood Flooring & Upgraded Ceramics Throughout. The Primary Retreat is Complete 3-PieceEnsuite & Walk-In Closet. The Guest Bedroom is Perfect For Remote, It Features a Double Closet& Walkout to The Balcony. Steps To Union Station, Scotiabank Arena, St. Lawrence Market, Financial District, Meridian Hall + So Much More! **** EXTRAS **** Fabulous Amenities Include Outdoor Pool & Sundeck, BBQ Area, Fitness Center, Yoga Room, Games Room, Library, Cinema, 24Hr Concierge. Suite Will Be Professionally Painted & Cleaned Prior To Occupancy. Parking & Locker Included. (id:50886)
Property Details
| MLS® Number | C10421890 |
| Property Type | Single Family |
| Community Name | Waterfront Communities C8 |
| AmenitiesNearBy | Park, Public Transit |
| CommunityFeatures | Pet Restrictions |
| Features | Balcony, Carpet Free |
| ParkingSpaceTotal | 1 |
| PoolType | Outdoor Pool |
| ViewType | View, City View |
Building
| BathroomTotal | 2 |
| BedroomsAboveGround | 2 |
| BedroomsTotal | 2 |
| Amenities | Security/concierge, Exercise Centre, Party Room, Sauna, Storage - Locker |
| Appliances | Dishwasher, Dryer, Microwave, Range, Refrigerator, Washer |
| CoolingType | Central Air Conditioning |
| ExteriorFinish | Brick |
| FireProtection | Alarm System |
| FlooringType | Hardwood, Ceramic |
| FoundationType | Unknown |
| HeatingFuel | Natural Gas |
| HeatingType | Heat Pump |
| SizeInterior | 899.9921 - 998.9921 Sqft |
| Type | Apartment |
Parking
| Underground |
Land
| Acreage | No |
| LandAmenities | Park, Public Transit |
Rooms
| Level | Type | Length | Width | Dimensions |
|---|---|---|---|---|
| Flat | Dining Room | 5.49 m | 3.66 m | 5.49 m x 3.66 m |
| Flat | Kitchen | 3.99 m | 2.44 m | 3.99 m x 2.44 m |
| Flat | Primary Bedroom | 3.96 m | 3.66 m | 3.96 m x 3.66 m |
| Flat | Bedroom | 3.18 m | 2.74 m | 3.18 m x 2.74 m |
Interested?
Contact us for more information
Tony Fabiano
Broker of Record
1 Nickel Gate Unit 9
Woodbridge, Ontario L4L 8L7

