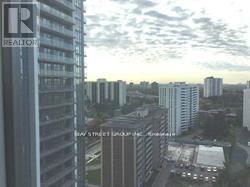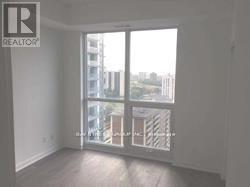1507 - 38 Forest Manor Road Toronto, Ontario M2J 1M5
3 Bedroom
2 Bathroom
799.9932 - 898.9921 sqft
Central Air Conditioning
Forced Air
$3,198 Monthly
Lived The Point At Emerald City. Beautiful South West View, Bright And Sun Filled; Steps To Fairview Mall Community. Floor To Ceiling Window 9' High Ceiling, Laminate Floor In Living Area, Modern Kitchen, Stainless Steel Appliances. Steps To Ttc Subway & Fairview Mall, Close To Hwy 404/401. 2+1 With Total 857 +143Ft, Spacious Living Space. **** EXTRAS **** Fridge, Stove, Dishwasher, Microwave Hood Fan, Washer/Dryer. Tenant Pays Utilities. (id:50886)
Property Details
| MLS® Number | C10410091 |
| Property Type | Single Family |
| Community Name | Henry Farm |
| CommunityFeatures | Pets Not Allowed |
| Features | Balcony, In Suite Laundry |
| ParkingSpaceTotal | 1 |
Building
| BathroomTotal | 2 |
| BedroomsAboveGround | 2 |
| BedroomsBelowGround | 1 |
| BedroomsTotal | 3 |
| Appliances | Garage Door Opener Remote(s) |
| CoolingType | Central Air Conditioning |
| ExteriorFinish | Brick Facing |
| FlooringType | Laminate |
| HalfBathTotal | 1 |
| HeatingFuel | Natural Gas |
| HeatingType | Forced Air |
| SizeInterior | 799.9932 - 898.9921 Sqft |
| Type | Apartment |
Parking
| Underground |
Land
| Acreage | No |
Rooms
| Level | Type | Length | Width | Dimensions |
|---|---|---|---|---|
| Main Level | Living Room | 4.75 m | 5.06 m | 4.75 m x 5.06 m |
| Main Level | Dining Room | 4.75 m | 4 m | 4.75 m x 4 m |
| Main Level | Kitchen | 4.75 m | 5.06 m | 4.75 m x 5.06 m |
| Main Level | Bedroom | 3 m | 2.92 m | 3 m x 2.92 m |
| Main Level | Bedroom 2 | 2.92 m | 2.74 m | 2.92 m x 2.74 m |
| Main Level | Den | 2 m | 1.83 m | 2 m x 1.83 m |
https://www.realtor.ca/real-estate/27623871/1507-38-forest-manor-road-toronto-henry-farm-henry-farm
Interested?
Contact us for more information
Jane Zhan
Salesperson
Bay Street Group Inc.
8300 Woodbine Ave Ste 500
Markham, Ontario L3R 9Y7
8300 Woodbine Ave Ste 500
Markham, Ontario L3R 9Y7















