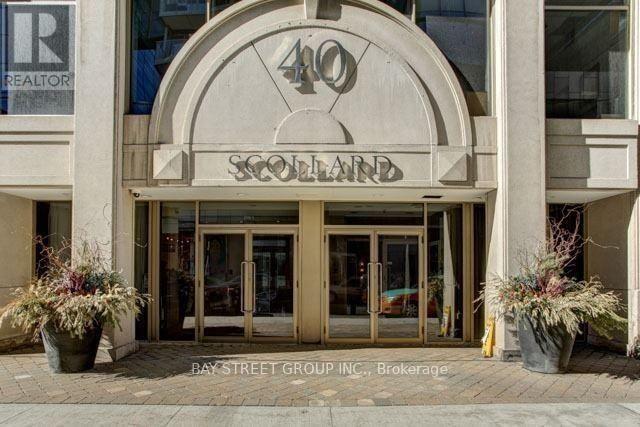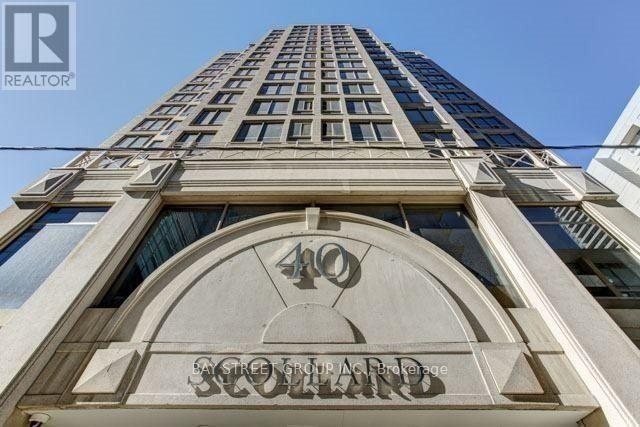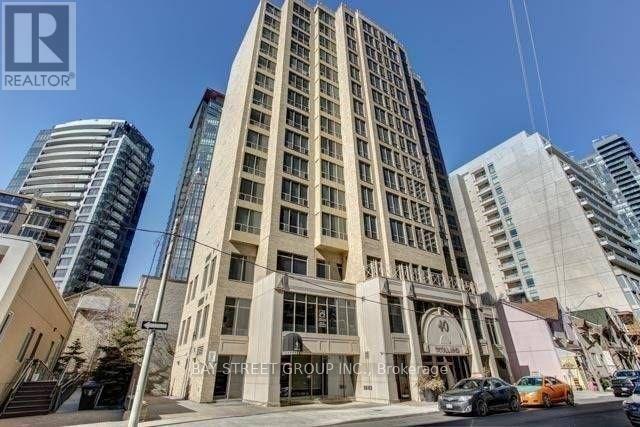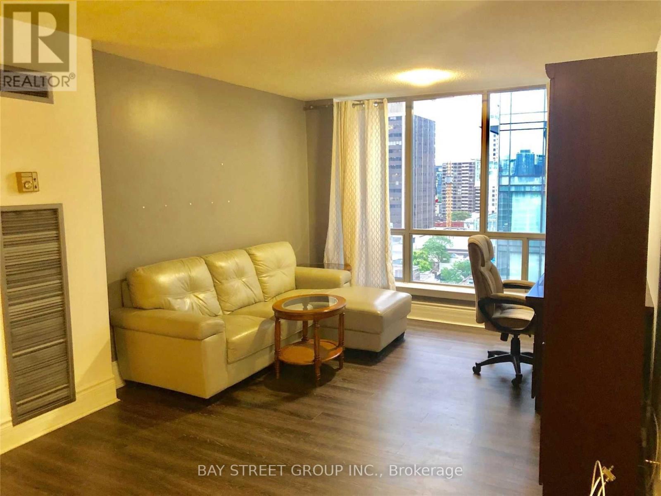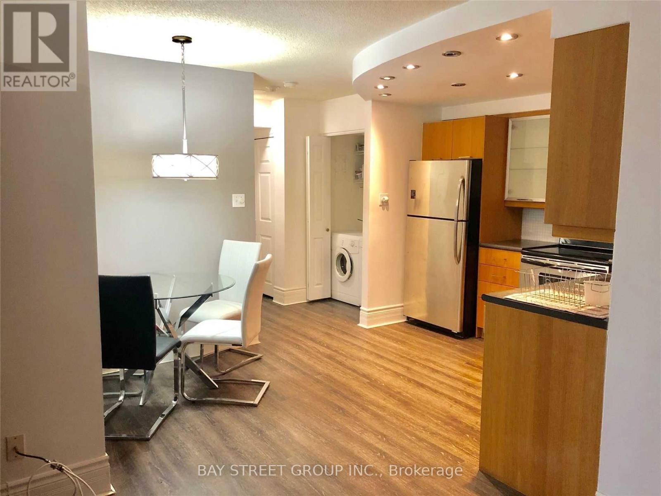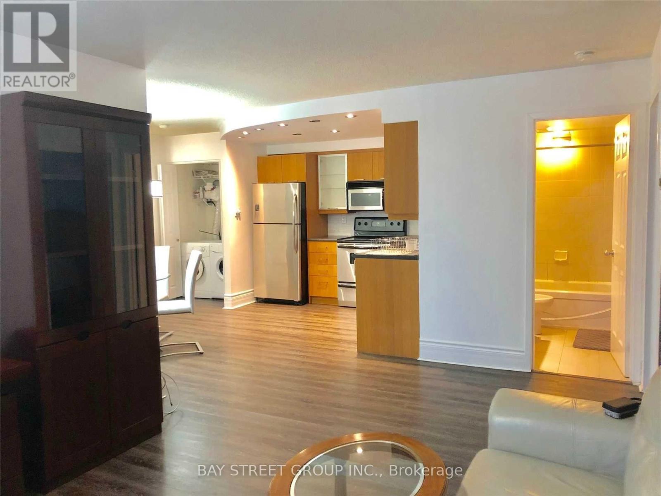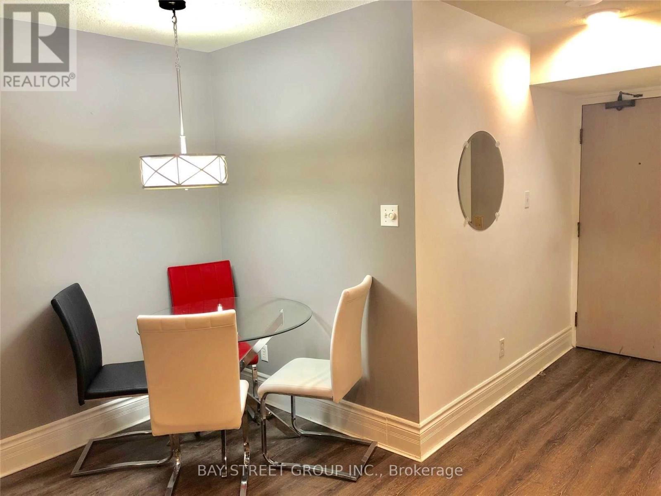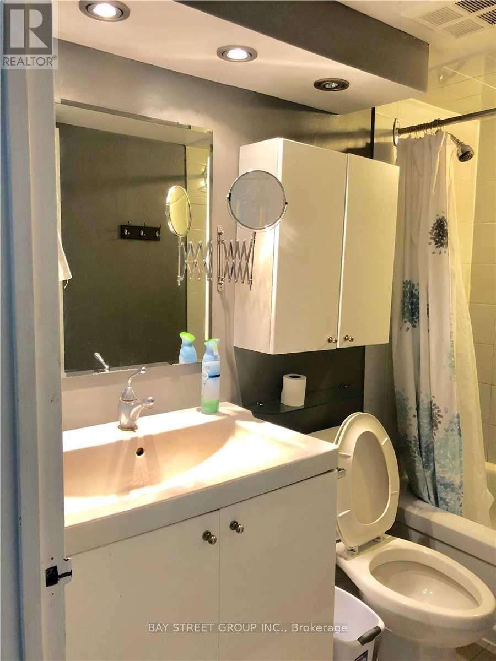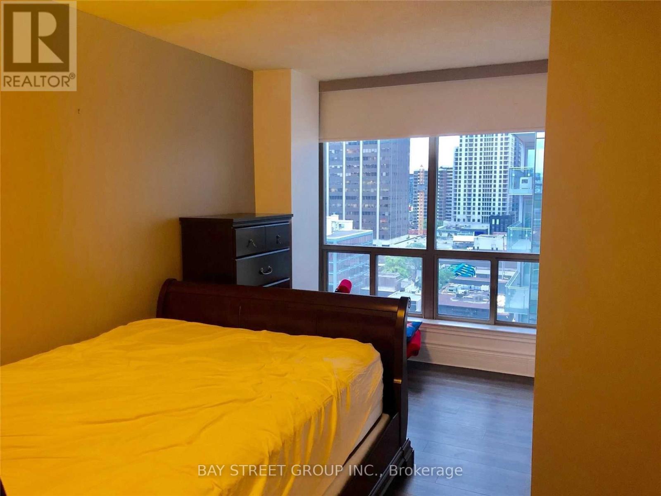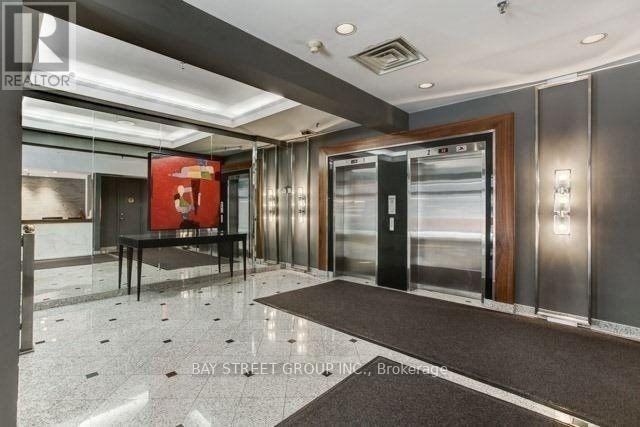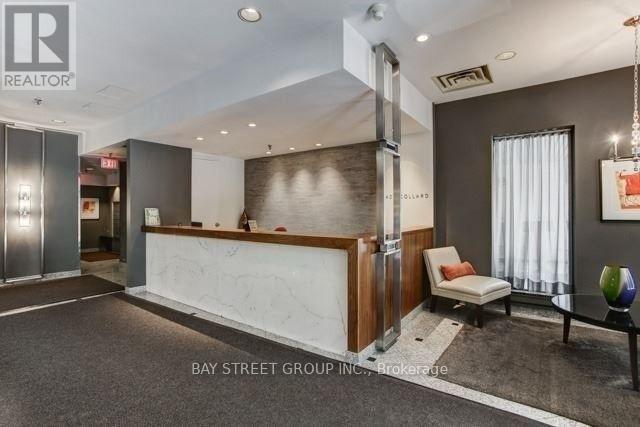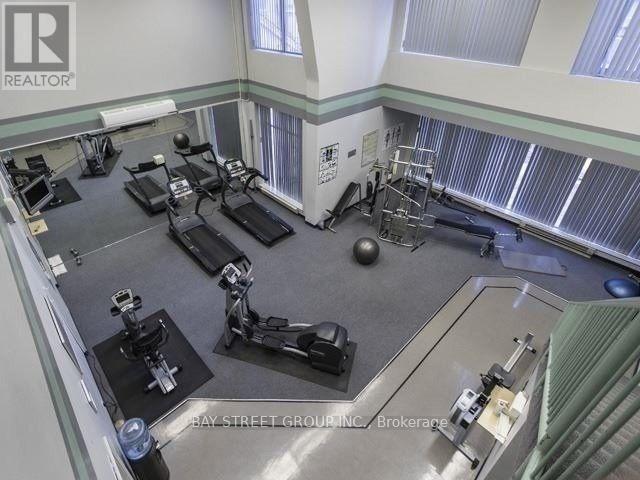1507 - 40 Scollard Street Toronto, Ontario M5R 3S1
1 Bedroom
1 Bathroom
600 - 699 ft2
Central Air Conditioning
Forced Air
$2,100 Monthly
MOVE IN TIME JAN 1,2026. Partially furnished incl bed, dining table, desk. Heat/hydro incl in rent. Beautiful contemporary suite in heart of yorkville. Bright, sunny south facing 1 bed, 1 bath. Floor to ceiling windows, spacious open concept living/dining area, modern kitchen, stainless steel appliances. 24 hr concierge, gym, squash, sauna. Steps to subway, fabulous shops & restaurants at door. (id:50886)
Property Details
| MLS® Number | C12455980 |
| Property Type | Single Family |
| Community Name | Annex |
| Community Features | Pets Allowed With Restrictions |
| Features | Carpet Free |
Building
| Bathroom Total | 1 |
| Bedrooms Above Ground | 1 |
| Bedrooms Total | 1 |
| Appliances | Dishwasher, Dryer, Microwave, Hood Fan, Stove, Washer, Refrigerator |
| Basement Type | None |
| Cooling Type | Central Air Conditioning |
| Exterior Finish | Brick |
| Heating Fuel | Electric |
| Heating Type | Forced Air |
| Size Interior | 600 - 699 Ft2 |
| Type | Apartment |
Parking
| Underground | |
| Garage |
Land
| Acreage | No |
Rooms
| Level | Type | Length | Width | Dimensions |
|---|---|---|---|---|
| Ground Level | Living Room | 5.04 m | 3.3 m | 5.04 m x 3.3 m |
| Ground Level | Dining Room | 2.4 m | 1.8 m | 2.4 m x 1.8 m |
| Ground Level | Kitchen | 3.01 m | 2.5 m | 3.01 m x 2.5 m |
| Ground Level | Primary Bedroom | 5.18 m | 2.75 m | 5.18 m x 2.75 m |
| Ground Level | Foyer | 2.4 m | 1.48 m | 2.4 m x 1.48 m |
https://www.realtor.ca/real-estate/28975786/1507-40-scollard-street-toronto-annex-annex
Contact Us
Contact us for more information
Tina Xu
Broker
www.facebook.com/TinaXuHomes
Bay Street Group Inc.
8300 Woodbine Ave Ste 500
Markham, Ontario L3R 9Y7
8300 Woodbine Ave Ste 500
Markham, Ontario L3R 9Y7
(905) 909-0101
(905) 909-0202

