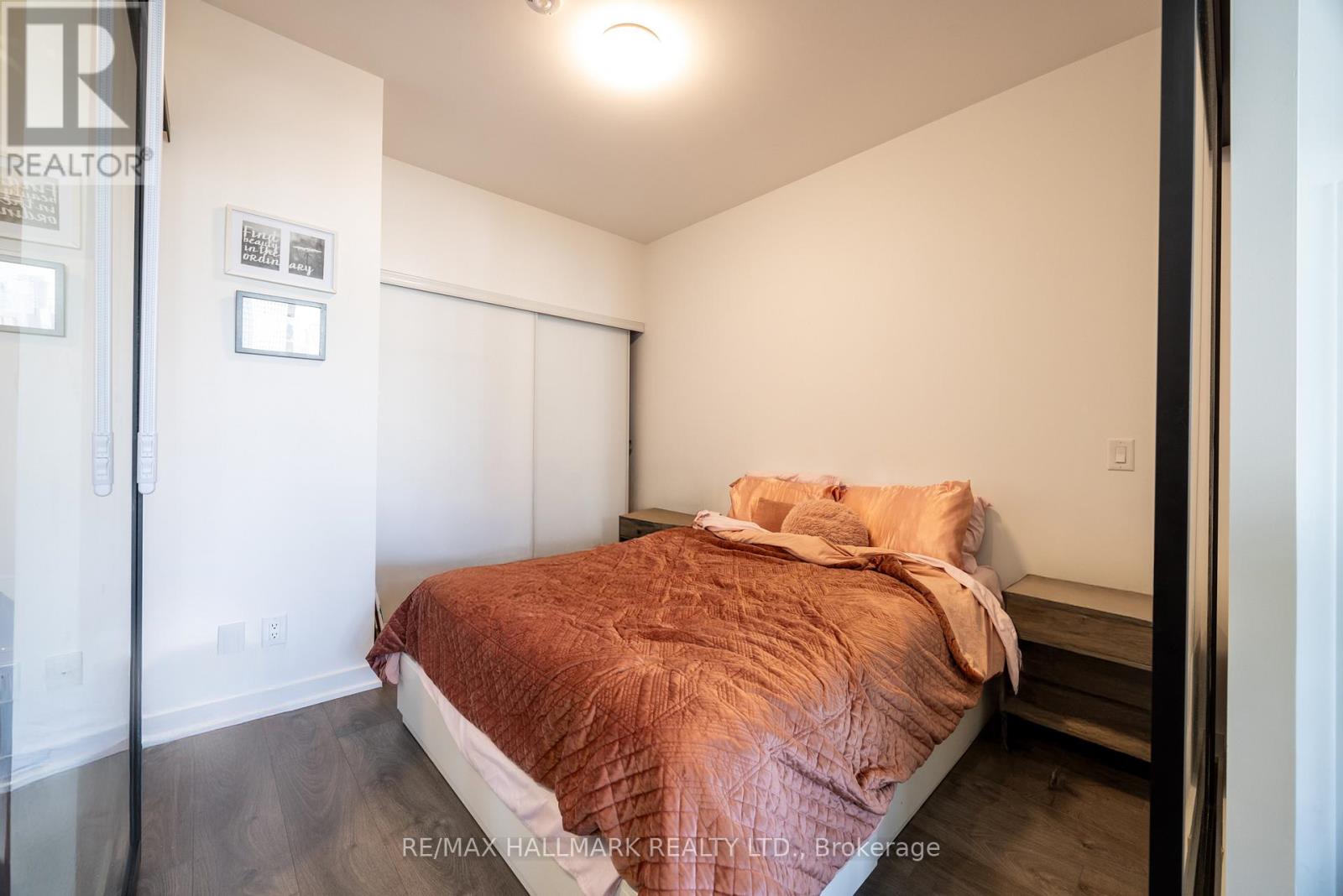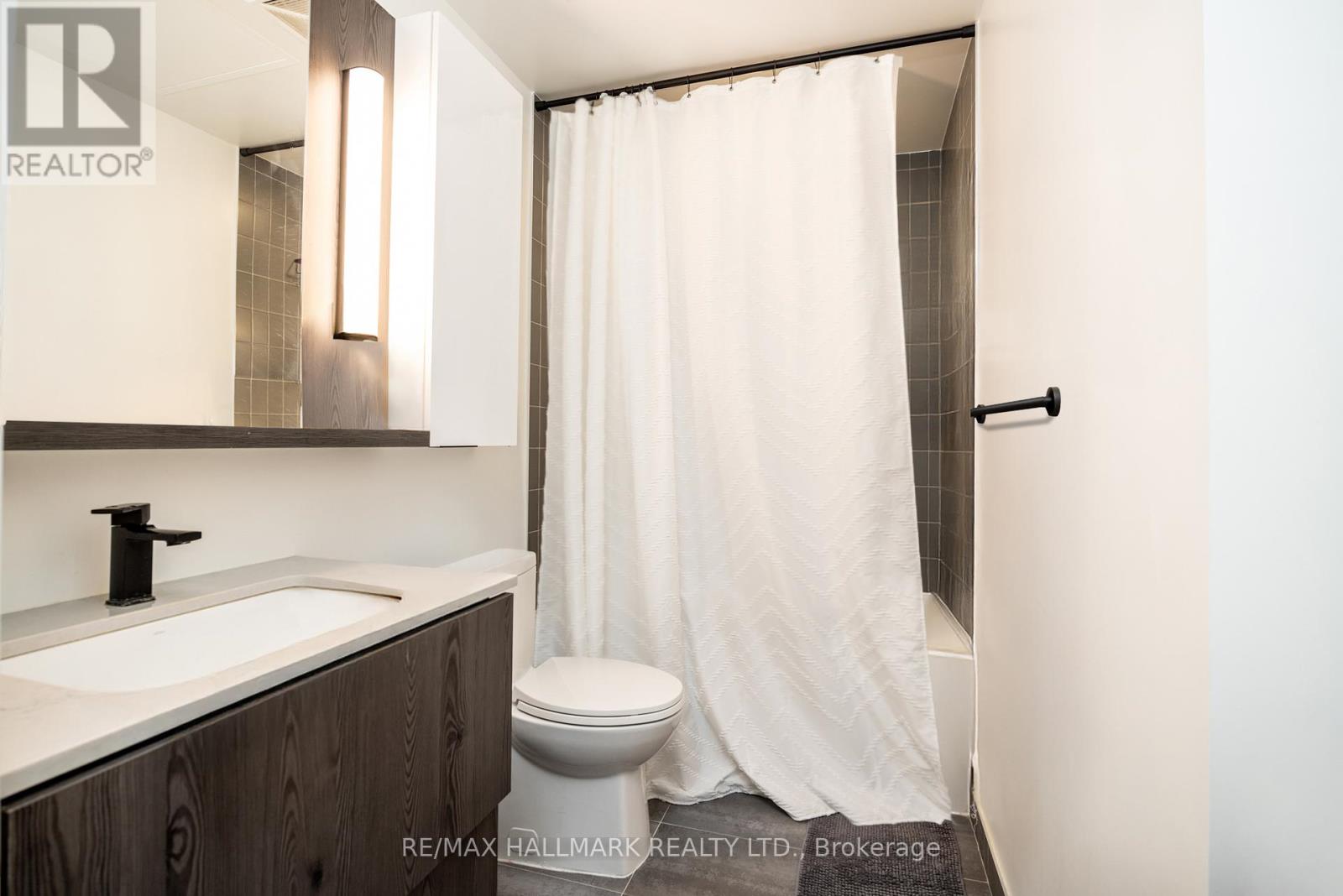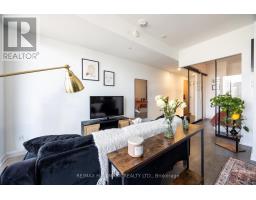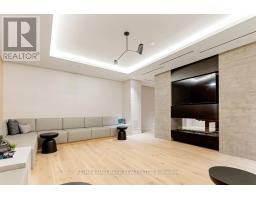1507 - 5 Defries Street Toronto, Ontario M5A 0W7
$499,000Maintenance, Common Area Maintenance, Insurance
$358.73 Monthly
Maintenance, Common Area Maintenance, Insurance
$358.73 MonthlyWelcome to Suite 1507 at River and Fifth a west-facing 1-bedroom condo in one of Toronto's most exciting new buildings. Just a year old, this suite offers a great balance of style and functionality with its open-concept layout, sleek modern kitchen, and bright living space framed by floor-to-ceiling windows. It's an ideal option for first-time buyers, young professionals, or anyone who enjoys the energy of downtown living. The building is loaded with top-tier amenities including a 24-hour concierge, full gym, indoor pool, yoga studio, co-working spaces, party and games rooms, pet-friendly areas, guest suites, rooftop patio, and more. Steps from TTC transit with easy access to Broadview and Castle Frank stations, plus close to parks like Riverdale Park and Corktown Common, the Don Valley Trails, and the vibrant Distillery Districtthis is modern city living done right. (id:50886)
Property Details
| MLS® Number | C12126899 |
| Property Type | Single Family |
| Community Name | Regent Park |
| Community Features | Pets Not Allowed |
| Features | Elevator, Balcony, Carpet Free |
| View Type | View |
Building
| Bathroom Total | 1 |
| Bedrooms Above Ground | 1 |
| Bedrooms Total | 1 |
| Age | New Building |
| Amenities | Security/concierge, Exercise Centre, Party Room |
| Appliances | Oven - Built-in, Range, Dishwasher, Dryer, Microwave, Stove, Washer, Refrigerator |
| Cooling Type | Central Air Conditioning |
| Exterior Finish | Concrete |
| Flooring Type | Laminate, Ceramic |
| Heating Fuel | Natural Gas |
| Heating Type | Heat Pump |
| Type | Apartment |
Parking
| No Garage |
Land
| Acreage | No |
Rooms
| Level | Type | Length | Width | Dimensions |
|---|---|---|---|---|
| Main Level | Living Room | 4.45 m | 2.18 m | 4.45 m x 2.18 m |
| Main Level | Kitchen | 4.45 m | 1.66 m | 4.45 m x 1.66 m |
| Main Level | Primary Bedroom | 3.1 m | 2.8 m | 3.1 m x 2.8 m |
| Main Level | Bathroom | 3.84 m | 1.75 m | 3.84 m x 1.75 m |
| Main Level | Foyer | 3.57 m | 0.94 m | 3.57 m x 0.94 m |
https://www.realtor.ca/real-estate/28265884/1507-5-defries-street-toronto-regent-park-regent-park
Contact Us
Contact us for more information
Paul Lapas
Broker
(416) 699-9292
www.cariandpaul.com/
www.facebook.com/cariandpaulre/
www.linkedin.com/in/paullapas/
2277 Queen Street East
Toronto, Ontario M4E 1G5
(416) 699-9292
(416) 699-8576
Cari Lapas
Broker
www.cariandpaul.com/
2277 Queen Street East
Toronto, Ontario M4E 1G5
(416) 699-9292
(416) 699-8576



















































