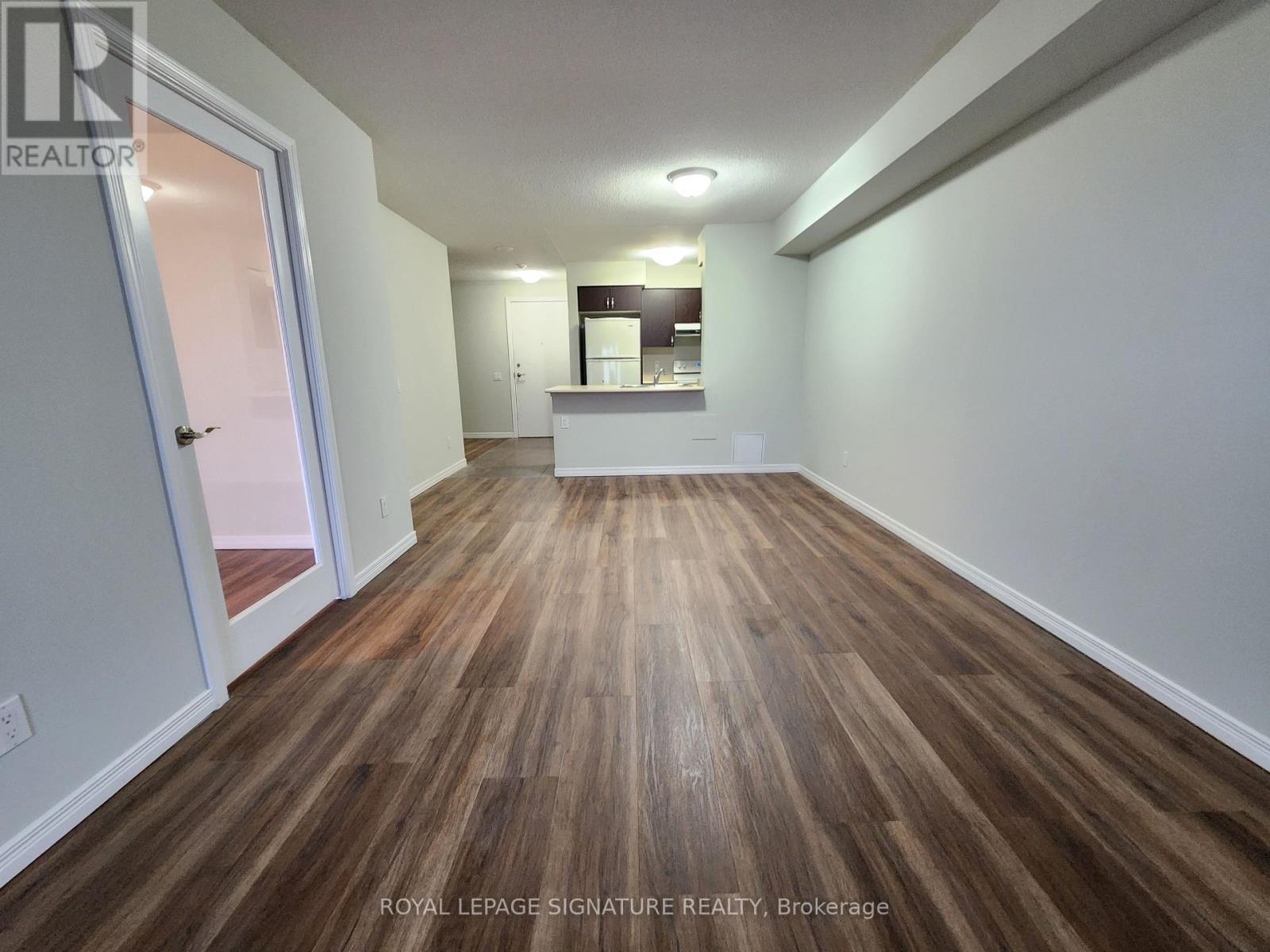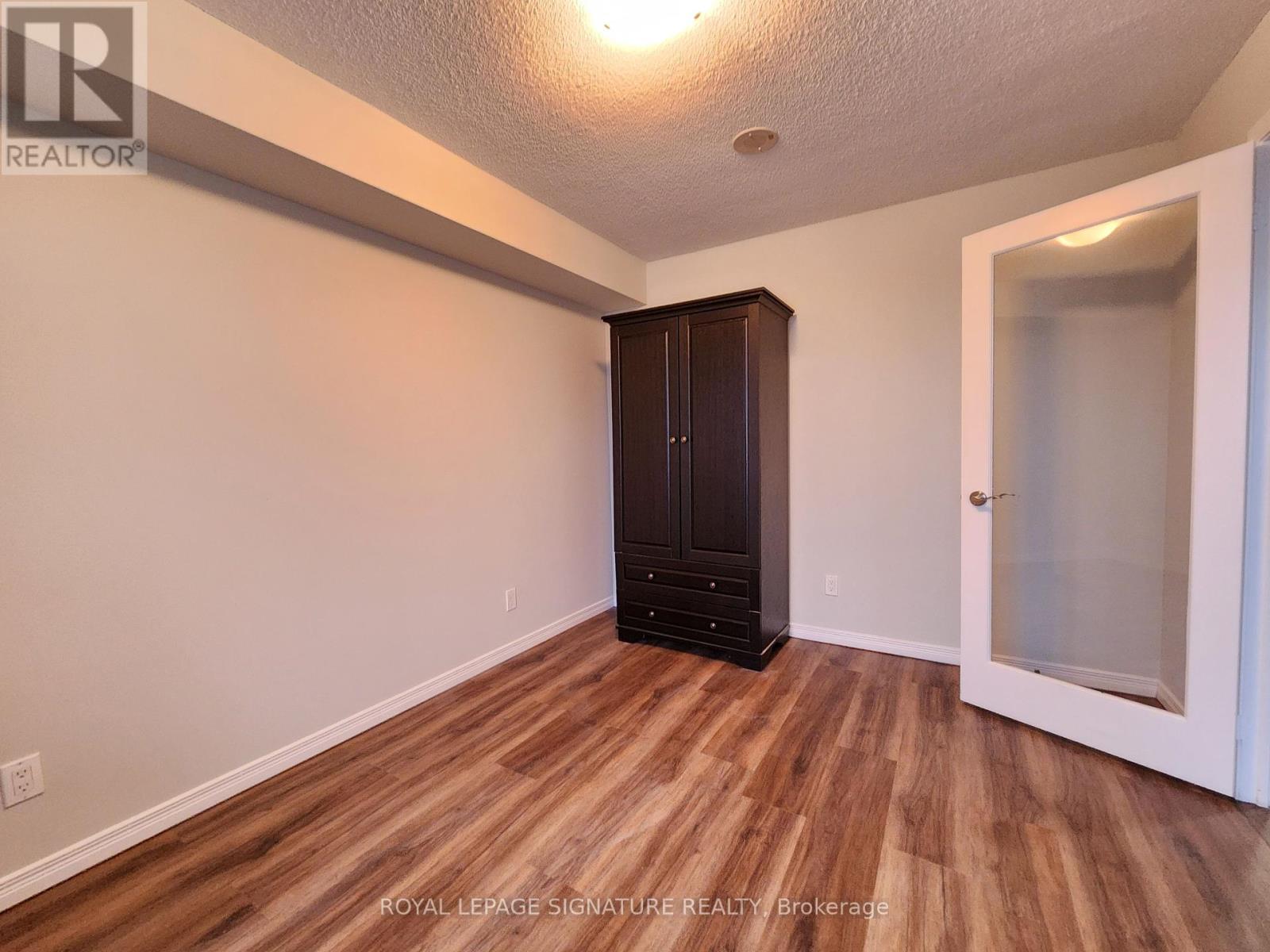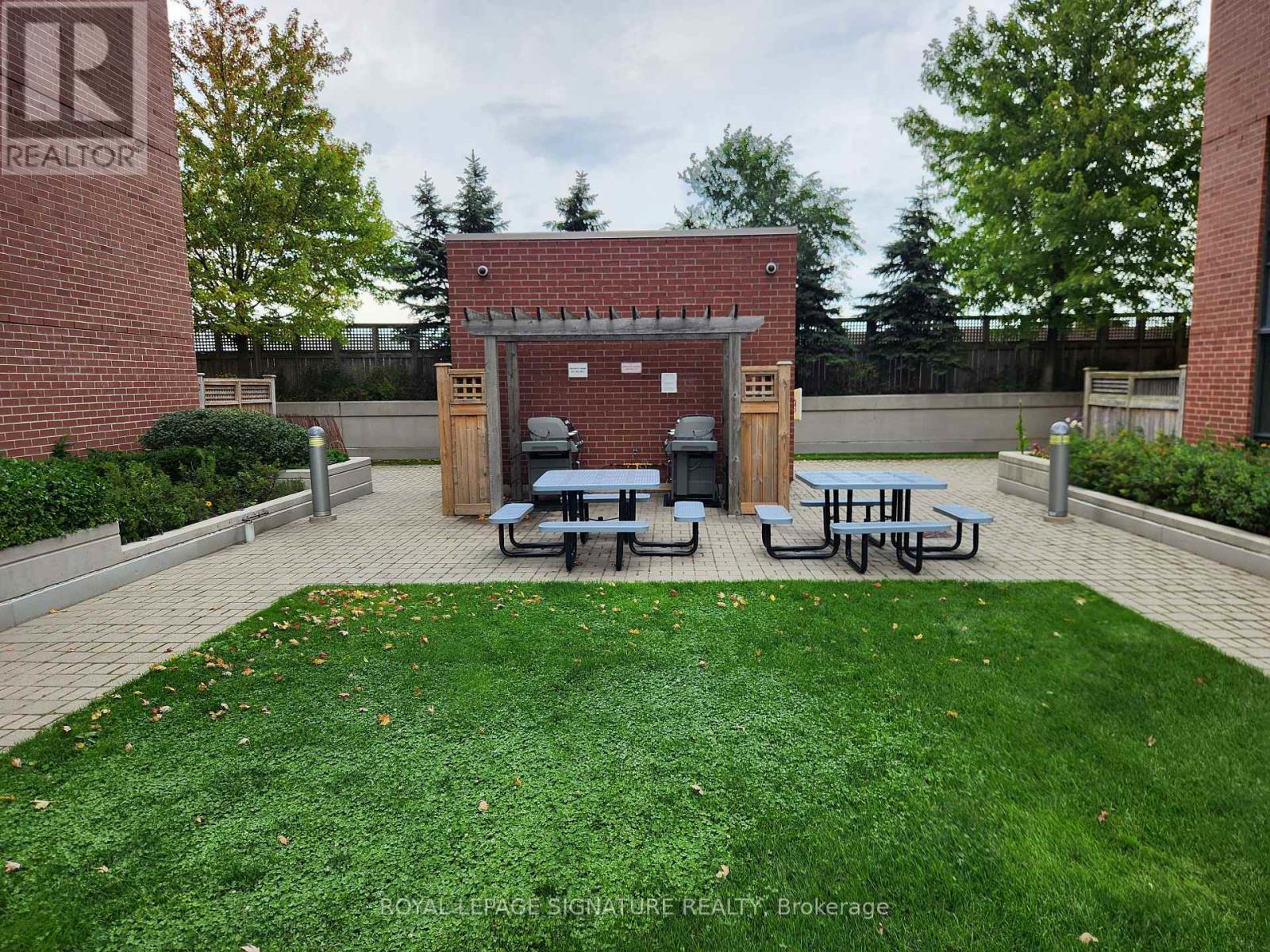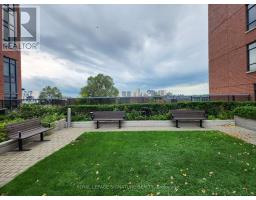1507 - 61 Heintzman Street Toronto, Ontario M6P 5A2
$2,300 Monthly
Located in the vibrant and trendy Junction neighborhood, this spacious one-bedroom plus den condo offers the perfect blend of comfort and convenience. With an open-concept layout, you'll enjoy ample living space, perfect for both relaxing and working from home. Step out onto the balcony to take in breathtaking, unobstructed views of the lake. Just steps away from transit, shopping, top-rated restaurants, schools, and more, this condo places everything you need at your doorstep, offering an ideal urban lifestyle. Brand new vinyl flooring installed throughout the space, complemented by freshly laid deck tiles on the balcony for a modern and inviting touch. (id:50886)
Property Details
| MLS® Number | W11895554 |
| Property Type | Single Family |
| Community Name | Junction Area |
| AmenitiesNearBy | Park, Place Of Worship, Public Transit, Schools |
| CommunityFeatures | Pets Not Allowed, Community Centre |
| Features | Balcony |
Building
| BathroomTotal | 1 |
| BedroomsAboveGround | 1 |
| BedroomsBelowGround | 1 |
| BedroomsTotal | 2 |
| Amenities | Exercise Centre, Recreation Centre, Party Room, Visitor Parking |
| Appliances | Dishwasher, Dryer, Range, Refrigerator, Stove, Washer |
| CoolingType | Central Air Conditioning |
| ExteriorFinish | Brick |
| FlooringType | Tile |
| HeatingFuel | Natural Gas |
| HeatingType | Forced Air |
| SizeInterior | 599.9954 - 698.9943 Sqft |
| Type | Apartment |
Parking
| Underground |
Land
| Acreage | No |
| LandAmenities | Park, Place Of Worship, Public Transit, Schools |
Rooms
| Level | Type | Length | Width | Dimensions |
|---|---|---|---|---|
| Main Level | Kitchen | 2.6 m | 2.4 m | 2.6 m x 2.4 m |
| Main Level | Living Room | 5.9 m | 3.2 m | 5.9 m x 3.2 m |
| Main Level | Dining Room | 5.9 m | 3.2 m | 5.9 m x 3.2 m |
| Main Level | Den | 2.47 m | 2.4 m | 2.47 m x 2.4 m |
| Main Level | Primary Bedroom | 3.8 m | 2.9 m | 3.8 m x 2.9 m |
Interested?
Contact us for more information
Rashpal Singh Jammu
Salesperson
201-30 Eglinton Ave West
Mississauga, Ontario L5R 3E7

























































