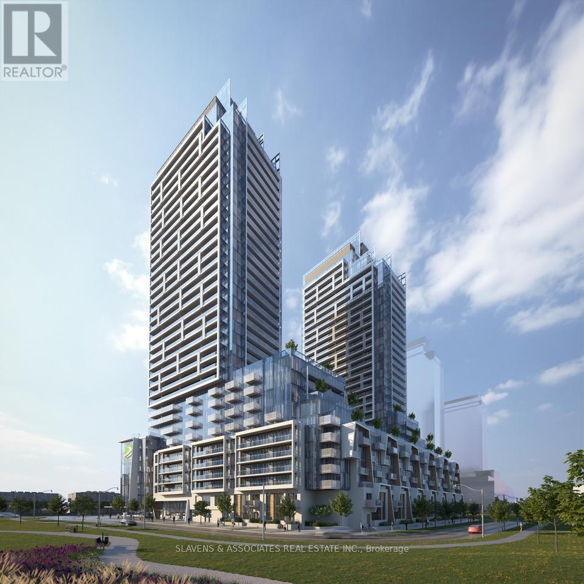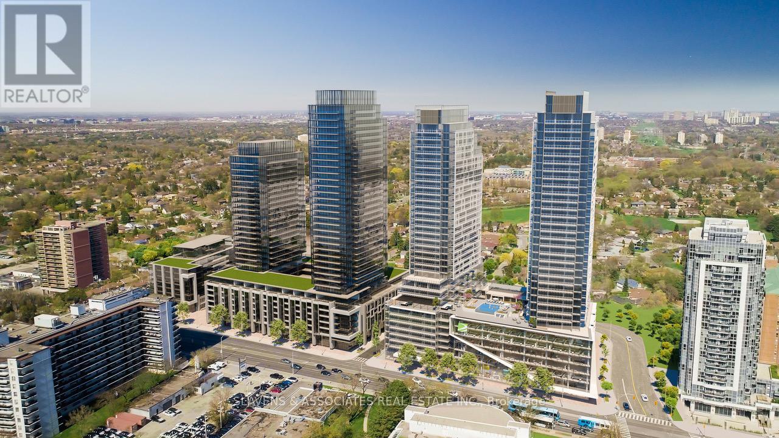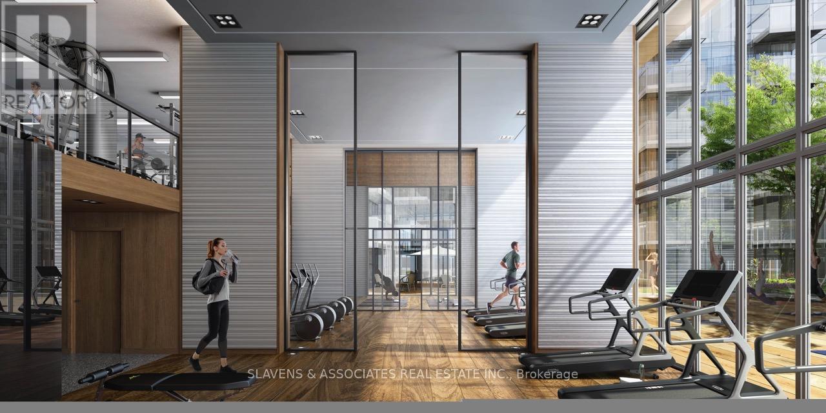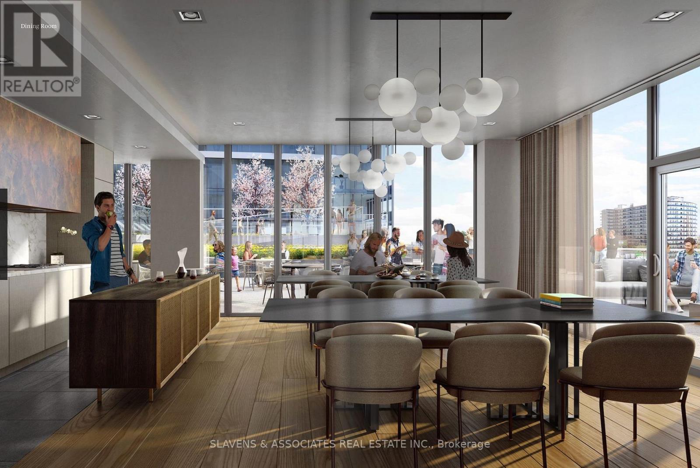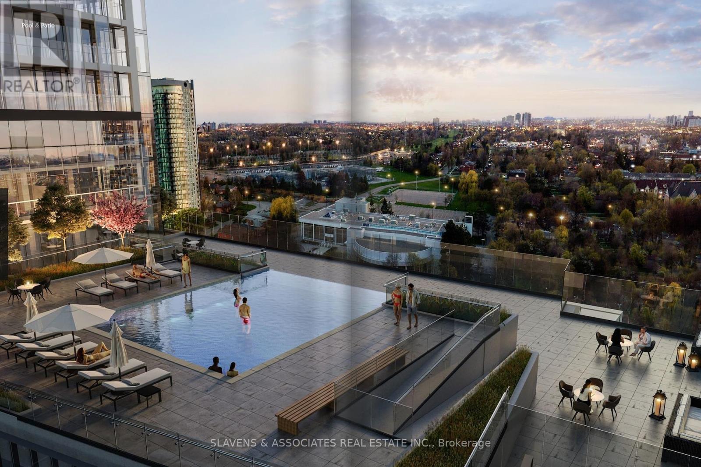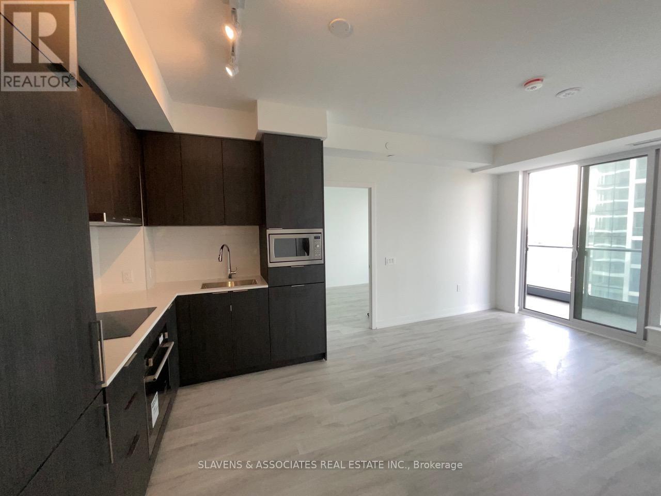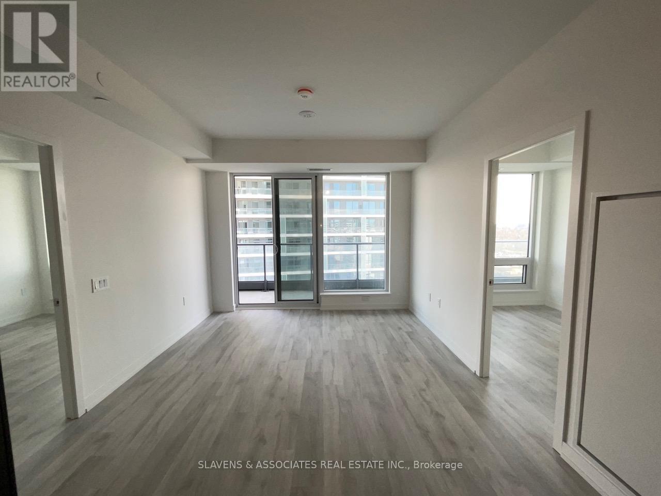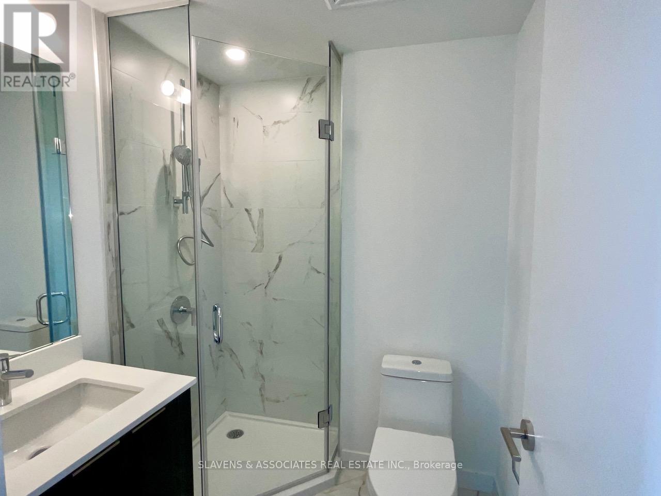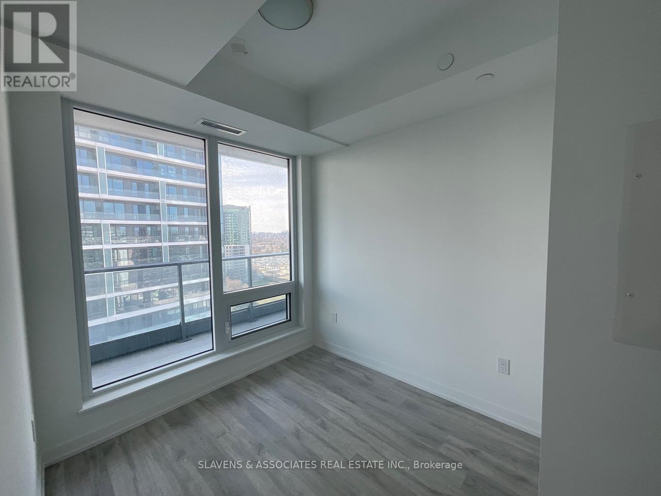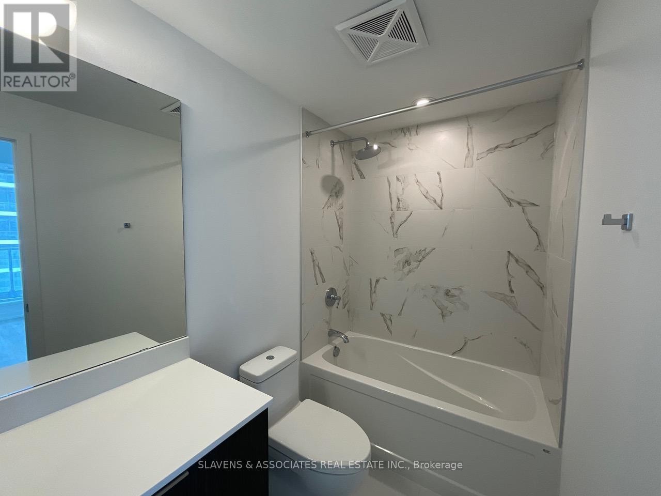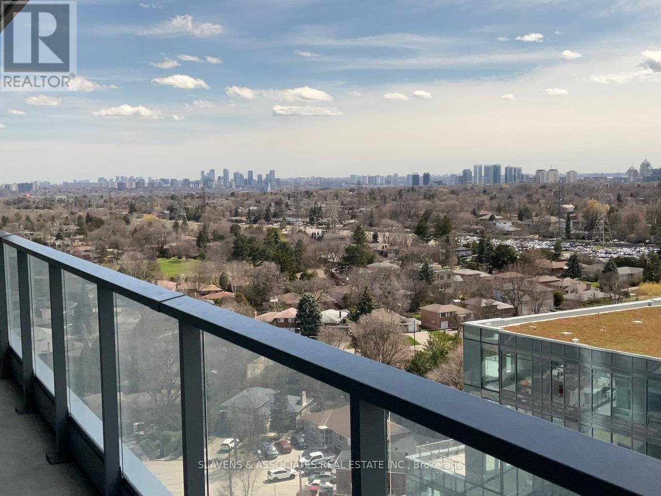1507 - 7 Golden Lion Heights S Toronto, Ontario M2M 0C1
$2,800 Monthly
Welcome to this stunning, spacious two-bedroom, two-bathroom suite in the newly built M2M Condos, right in the heart of the vibrant Yonge & Finch neighbourhood. This modern unit features an open-concept layout with floor-to-ceiling windows, flooding the space with natural light. Laminated flooring throughout adds to the sleek, contemporary feel. This unit includes one parking space and one locker. The large primary bedroom includes a spacious closet, while the second bedroom is perfect for a roommate, a child's room, a guest room, or a home office. Enjoy a modern kitchen complete with built-in appliances and a stylish design. The living area offers a walkout to a generous 173 sq ft balcony, ideal for entertaining or relaxing outdoors. Location Highlights: It is just a minute's walk to Yonge & Finch Subway Station, surrounded by fine dining, cafes, shops, and grocery stores. There is also Easy access to parks, schools, and major commuting routes. (id:50886)
Property Details
| MLS® Number | C12209040 |
| Property Type | Single Family |
| Community Name | Newtonbrook East |
| Amenities Near By | Park, Public Transit, Schools |
| Community Features | Pet Restrictions, Community Centre |
| Features | Balcony |
| Parking Space Total | 1 |
| Pool Type | Outdoor Pool |
Building
| Bathroom Total | 2 |
| Bedrooms Above Ground | 2 |
| Bedrooms Total | 2 |
| Age | New Building |
| Amenities | Security/concierge, Exercise Centre, Party Room, Storage - Locker |
| Appliances | Dishwasher, Dryer, Stove, Washer, Refrigerator |
| Cooling Type | Central Air Conditioning |
| Exterior Finish | Brick |
| Flooring Type | Laminate |
| Heating Fuel | Electric |
| Heating Type | Heat Pump |
| Size Interior | 600 - 699 Ft2 |
| Type | Apartment |
Parking
| Underground | |
| Garage |
Land
| Acreage | No |
| Land Amenities | Park, Public Transit, Schools |
Rooms
| Level | Type | Length | Width | Dimensions |
|---|---|---|---|---|
| Main Level | Living Room | 3.47 m | 3.56 m | 3.47 m x 3.56 m |
| Main Level | Kitchen | 1.5 m | 2.13 m | 1.5 m x 2.13 m |
| Main Level | Bedroom | 3.07 m | 2.7 m | 3.07 m x 2.7 m |
| Main Level | Bedroom 2 | 2.16 m | 2.16 m | 2.16 m x 2.16 m |
Contact Us
Contact us for more information
Orit Ben Or
Salesperson
www.smartinvestment.ca/
435 Eglinton Avenue West
Toronto, Ontario M5N 1A4
(416) 483-4337
(416) 483-1663
www.slavensrealestate.com/

