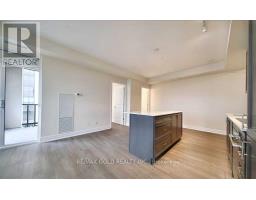1507 - 9075 Jane Street Vaughan, Ontario L4K 0L7
$2,800 Monthly
Full Of Natural Light Condo, 1 Bedroom + Den (with French double doors big enough to be a second bedroom. 2 full 4 pc baths, one in the primary ensuite. Primary Ensuite has a walk in closed built in and a spa like 5pc bathroom. An Open concept Living / Dining Area walk out to a sunroom. Sunroom is heated covered with unobstructed view and it can be used as an office. Modern Kitchen W/Large center Island, granite counter tops. Modern Built-In Appliances. Parking Included. Great Location, Close To Vaughan Mills, Hospital, Shopping, Transit. Relax in the convenience of Easy Access to Highways (7, 400, 407) Available amenities are - 24 hrs concierge, Fitness Studio, Guest Suites, Movie Theater, Party Room, Bar, Lounge and much more. Do not miss this opportunity to live in one of the most sought after areas in the city and experience luxury living at its finest. Available from May 1, 2025 (id:50886)
Property Details
| MLS® Number | N12053812 |
| Property Type | Single Family |
| Community Name | Concord |
| Amenities Near By | Hospital, Park, Place Of Worship, Public Transit |
| Community Features | Pet Restrictions |
| Features | Elevator, Lighting, Wheelchair Access, Balcony, Carpet Free, In Suite Laundry, Guest Suite |
| Parking Space Total | 1 |
| View Type | View |
Building
| Bathroom Total | 2 |
| Bedrooms Above Ground | 1 |
| Bedrooms Below Ground | 1 |
| Bedrooms Total | 2 |
| Amenities | Security/concierge, Exercise Centre, Party Room |
| Appliances | Garage Door Opener Remote(s), Oven - Built-in, Range, Intercom, Water Meter, Water Heater |
| Cooling Type | Central Air Conditioning, Ventilation System |
| Exterior Finish | Brick, Concrete |
| Fire Protection | Controlled Entry, Alarm System, Monitored Alarm, Smoke Detectors |
| Flooring Type | Laminate |
| Heating Fuel | Natural Gas |
| Heating Type | Forced Air |
| Size Interior | 800 - 899 Ft2 |
| Type | Apartment |
Parking
| No Garage |
Land
| Acreage | No |
| Land Amenities | Hospital, Park, Place Of Worship, Public Transit |
| Landscape Features | Landscaped |
Rooms
| Level | Type | Length | Width | Dimensions |
|---|---|---|---|---|
| Main Level | Great Room | 7.01 m | 3.66 m | 7.01 m x 3.66 m |
| Main Level | Primary Bedroom | 3.35 m | 3.35 m | 3.35 m x 3.35 m |
| Main Level | Den | 3.35 m | 2.74 m | 3.35 m x 2.74 m |
| Main Level | Sunroom | Measurements not available | ||
| Main Level | Laundry Room | Measurements not available |
https://www.realtor.ca/real-estate/28101379/1507-9075-jane-street-vaughan-concord-concord
Contact Us
Contact us for more information
Nicki Saini
Salesperson
(647) 274-9389
www.nickisaini.com/
www.facebook.com/pg/nickisainirealtor/services/
www.instagram.com/realtornickisaini
www.linkedin.com/in/nickisaini/
2720 North Park Drive #201
Brampton, Ontario L6S 0E9
(905) 456-1010
(905) 673-8900

































