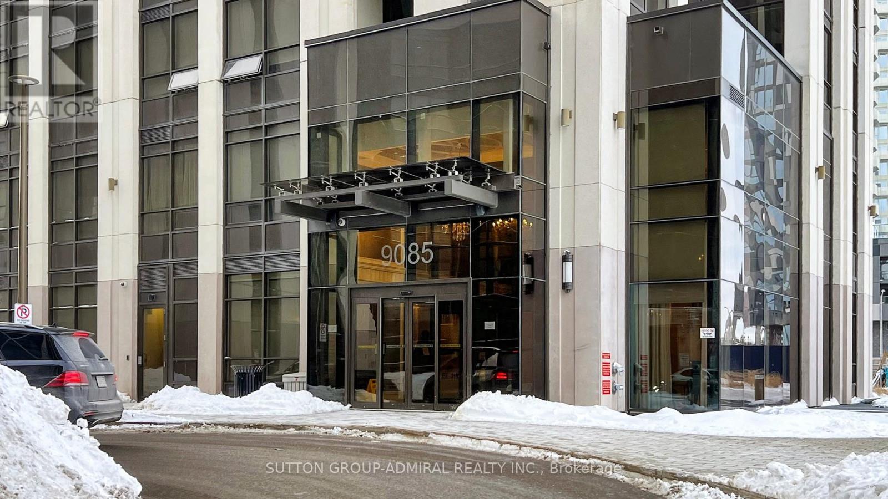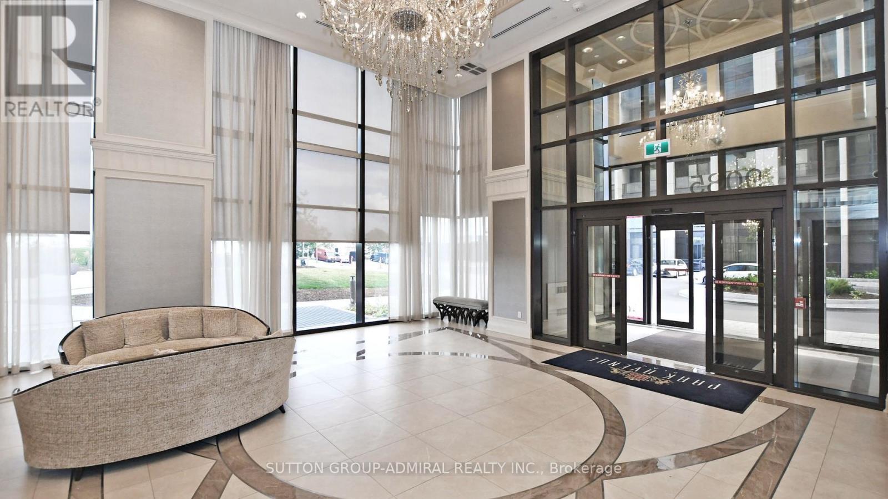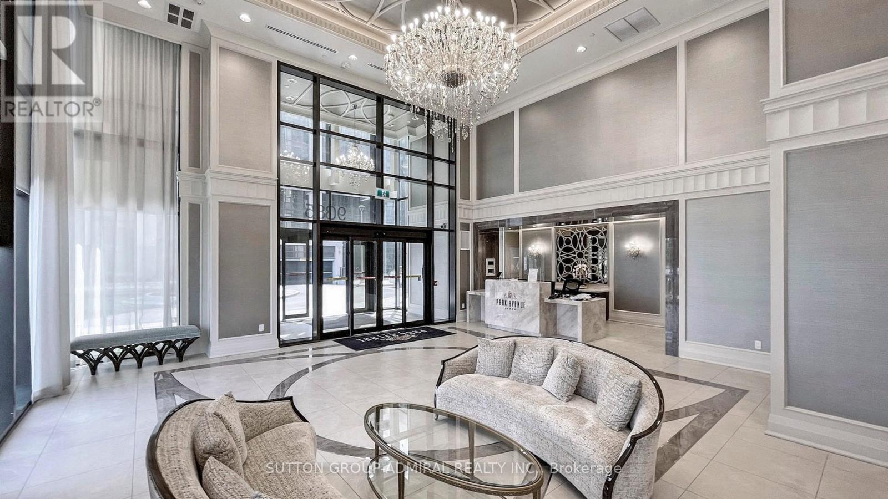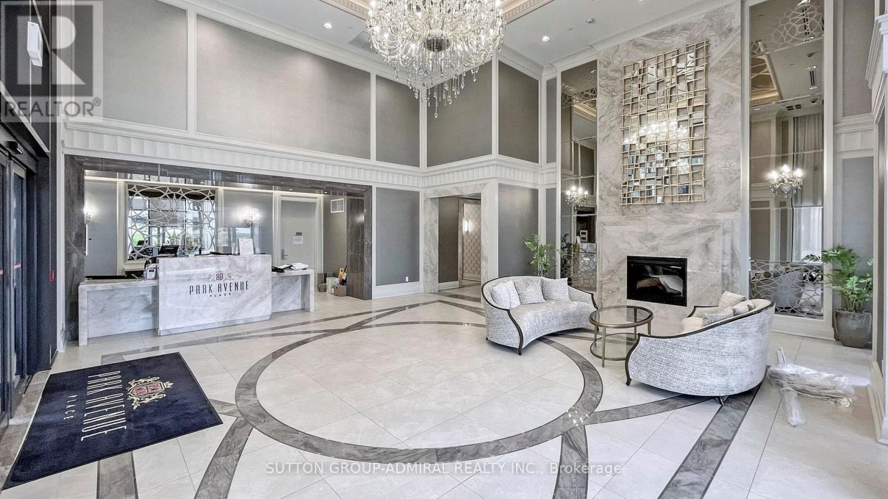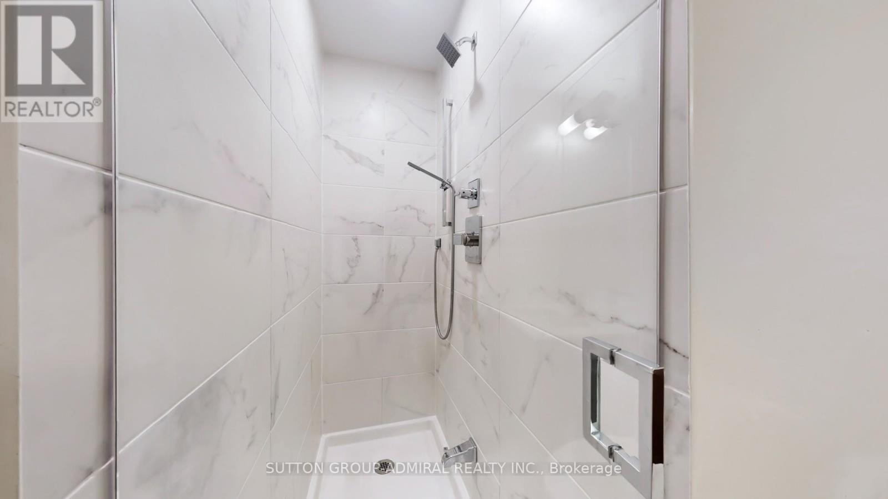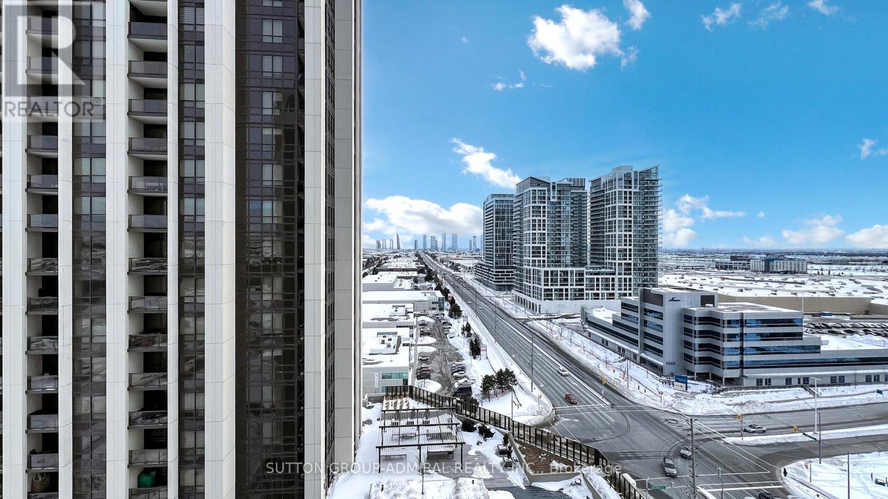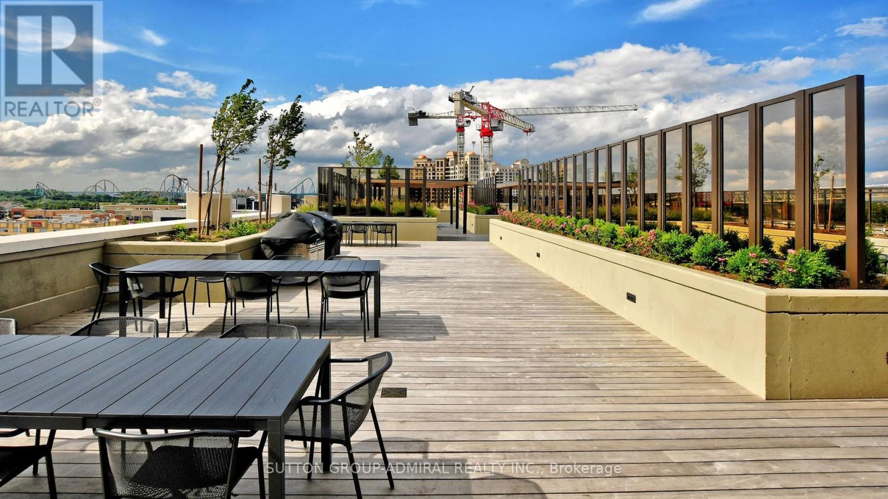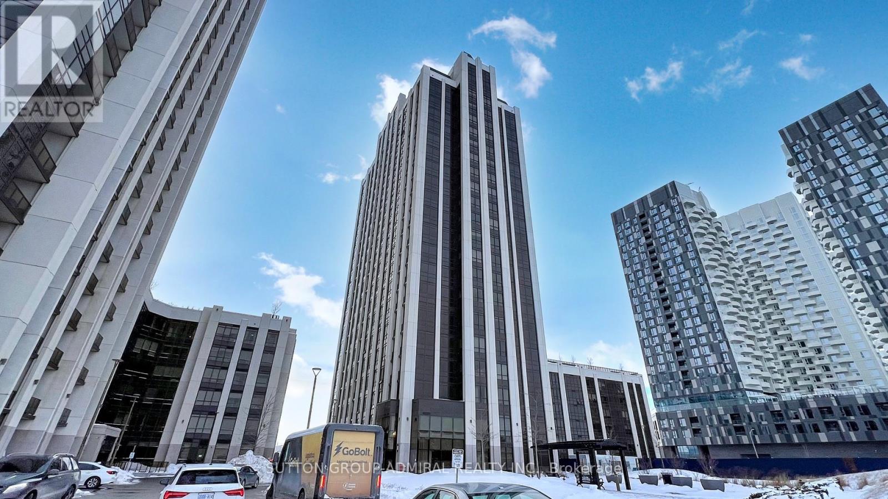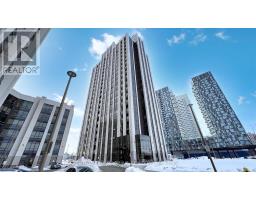1507 - 9085 Jane Street Vaughan, Ontario L4K 0L8
$555,000Maintenance, Water, Common Area Maintenance, Insurance, Parking
$398.67 Monthly
Maintenance, Water, Common Area Maintenance, Insurance, Parking
$398.67 MonthlyDiscover modern living in Vaughan at 9085 Jane St, a 1-bed, 1-bath south-facing unit exuding style and luxury! Immaculately kept condo building with low maintenance fees - perfect for first time home buyers or investors! Step inside to the open-concept floor plan featuring durable laminate flooring and high-end door hardware and plumbing fixtures, creating a warm and inviting ambiance throughout the home. Modern kitchen boasting elegant European-style white cabinets, panelled dishwasher, a spacious centre island with pull-out drawers for extra storage and a dedicated microwave space, built-in stainless steel appliances, and stunning upgraded backsplash. Enjoy your morning coffee with views overlooking the city on the private balcony! With attention to every detail, this home combines contemporary design with top-tier finishes, perfect for everyday living and entertaining. Elude to the luxurious building amenities including a party/meeting room, gym, theatre room, billiards room and rooftop garden - perfect for relaxing after a long day. Located directly across the street from Vaughan Mills Shopping Centre, and a 5 minute drive to Canada's Wonderland and highway 400, the options for dining, shopping and entertainment are endless! *Listing contains virtually staged photos*. (id:50886)
Property Details
| MLS® Number | N11985516 |
| Property Type | Single Family |
| Community Name | Concord |
| Amenities Near By | Hospital, Park, Public Transit, Schools |
| Community Features | Pet Restrictions, Community Centre |
| Features | Balcony, Carpet Free |
| Parking Space Total | 1 |
| Structure | Patio(s) |
| View Type | View, City View |
Building
| Bathroom Total | 1 |
| Bedrooms Above Ground | 1 |
| Bedrooms Total | 1 |
| Amenities | Exercise Centre, Party Room, Recreation Centre, Visitor Parking, Storage - Locker, Security/concierge |
| Appliances | All, Dishwasher, Dryer, Range, Washer, Refrigerator |
| Cooling Type | Central Air Conditioning |
| Exterior Finish | Concrete |
| Flooring Type | Laminate, Tile |
| Heating Fuel | Natural Gas |
| Heating Type | Forced Air |
| Size Interior | 500 - 599 Ft2 |
| Type | Apartment |
Parking
| Underground | |
| Garage |
Land
| Acreage | No |
| Land Amenities | Hospital, Park, Public Transit, Schools |
| Landscape Features | Landscaped |
Rooms
| Level | Type | Length | Width | Dimensions |
|---|---|---|---|---|
| Flat | Foyer | 2.54 m | 1.4 m | 2.54 m x 1.4 m |
| Flat | Living Room | 3.53 m | 3.07 m | 3.53 m x 3.07 m |
| Flat | Dining Room | 3.53 m | 3.07 m | 3.53 m x 3.07 m |
| Flat | Kitchen | 3.25 m | 2.21 m | 3.25 m x 2.21 m |
| Flat | Primary Bedroom | 3.12 m | 3.07 m | 3.12 m x 3.07 m |
| Flat | Bathroom | 1.52 m | 3.07 m | 1.52 m x 3.07 m |
https://www.realtor.ca/real-estate/27945491/1507-9085-jane-street-vaughan-concord-concord
Contact Us
Contact us for more information
David Elfassy
Broker
(416) 899-1199
www.teamelfassy.com/
www.facebook.com/daveelfassyrealestate
twitter.com/DaveElfassy
www.linkedin.com/in/daveelfassy/
1206 Centre Street
Thornhill, Ontario L4J 3M9
(416) 739-7200
(416) 739-9367
www.suttongroupadmiral.com/
Nicole Elfassy
Salesperson
www.nicoleelfassy.com/
@nicoleelfassyrealestate/
www.linkedin.com/in/nicole-elfassy/
1206 Centre Street
Thornhill, Ontario L4J 3M9
(416) 739-7200
(416) 739-9367
www.suttongroupadmiral.com/


