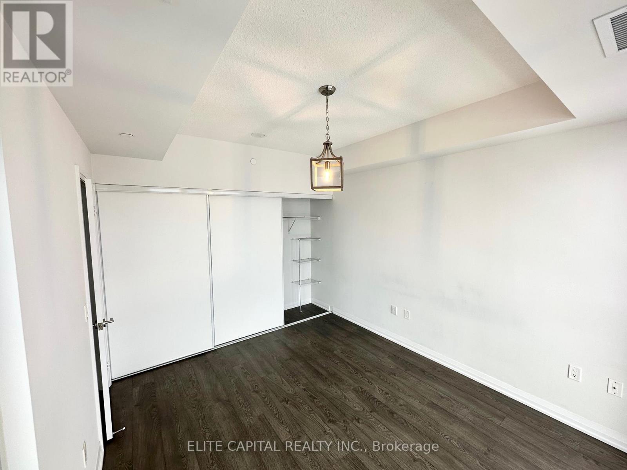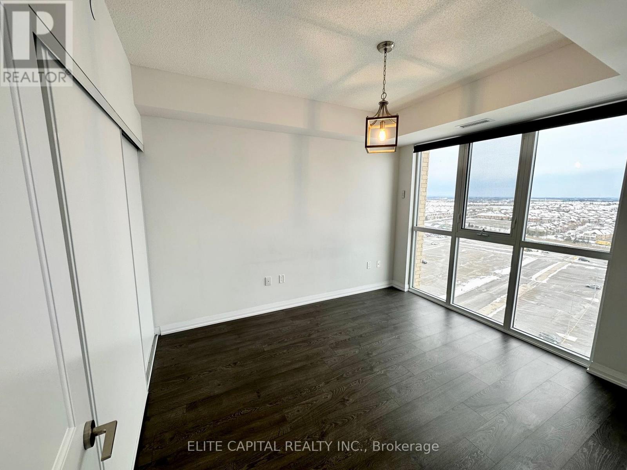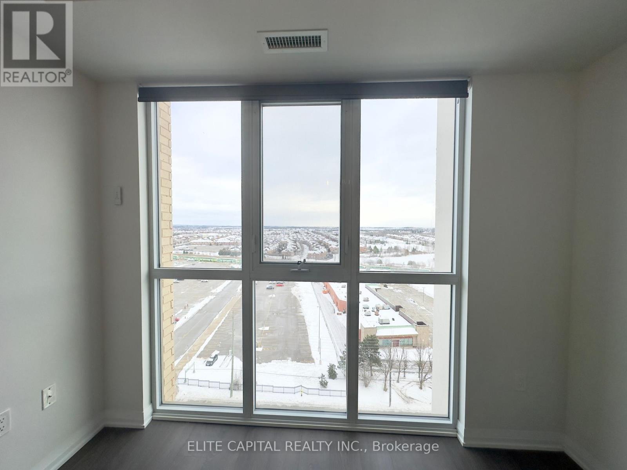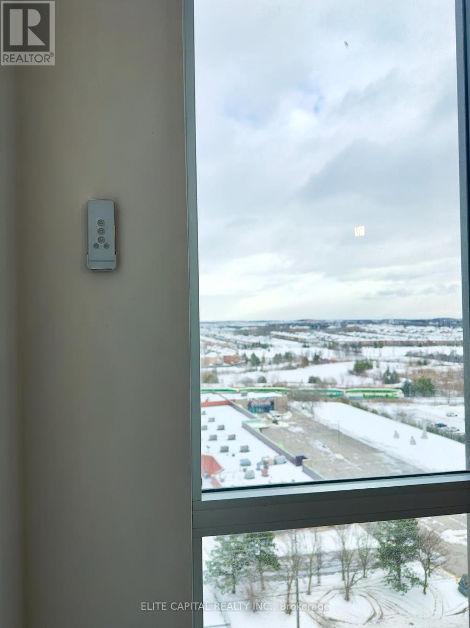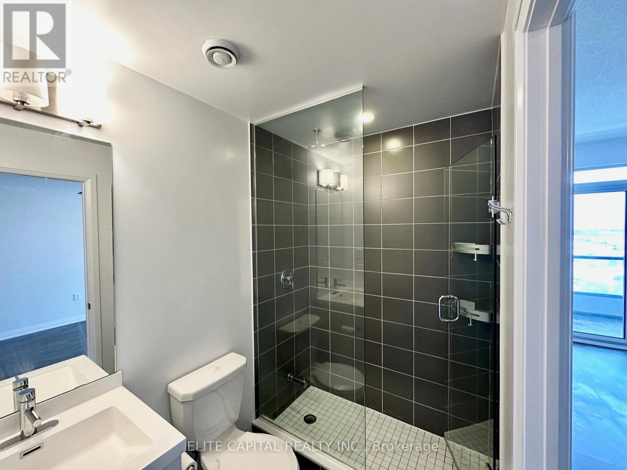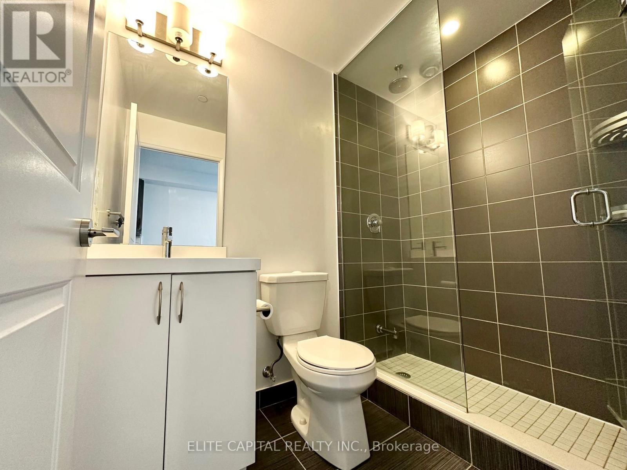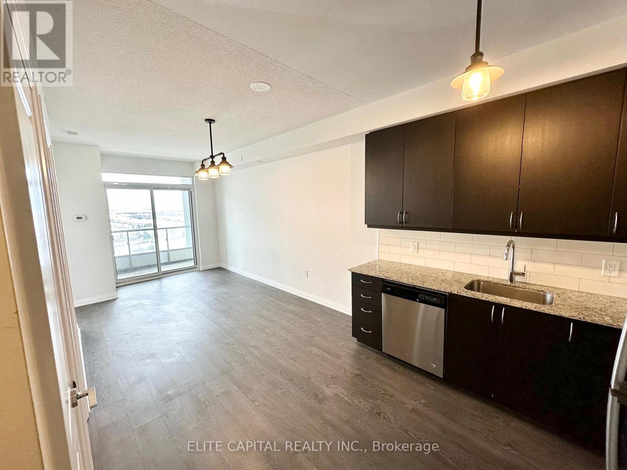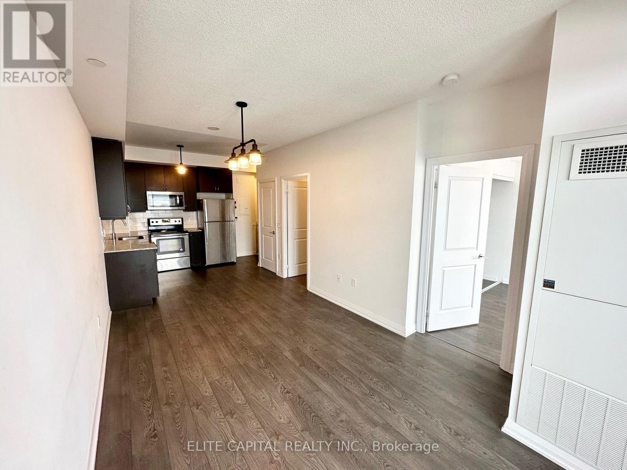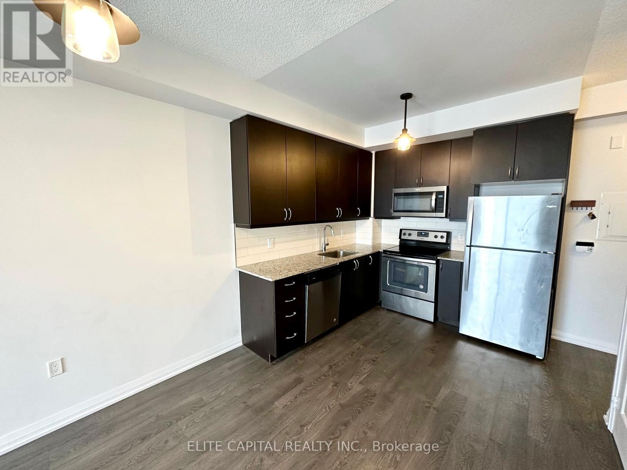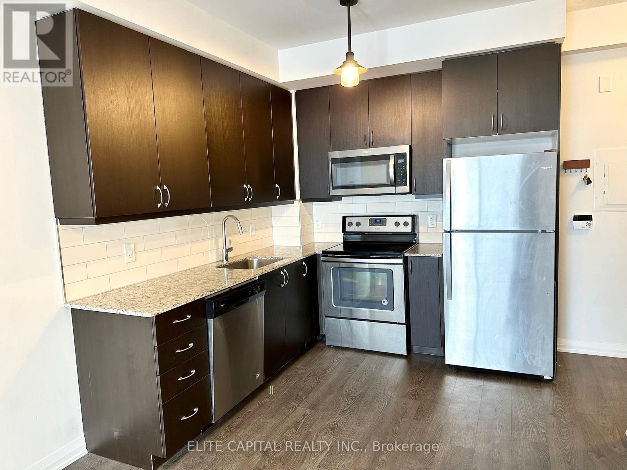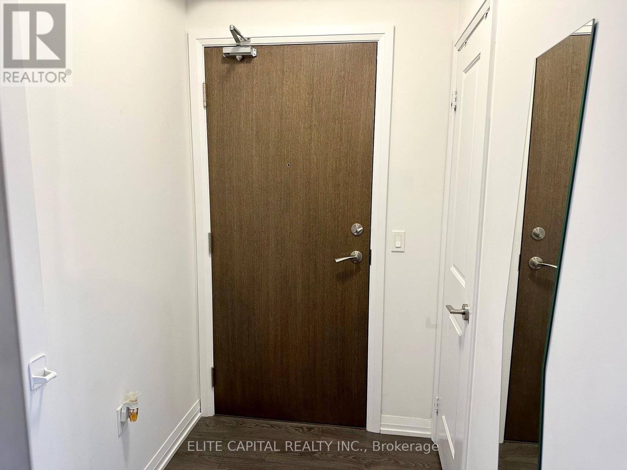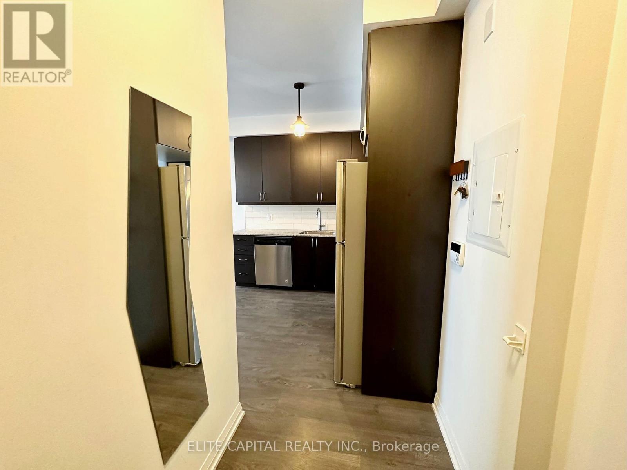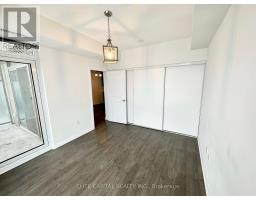1507 - 9560 Markham Road Markham, Ontario L6E 0T9
$2,250 Monthly
Welcome to The Mark Condo! Well-maintained, one of the largest primary bedrooms in the building, unobstructed east view from bedroom and living, w/o to balcony from primary bedroom and living, large closet full width of the bedroom. Large open concept living/kitchen/dining. Full of upgrades: frameless glass shower, brand new laminate and repainted throughout, extended kitchen cabinet spacing, remote-control blackout roller blinds in primary bedroom. Amenities include beautiful outdoor BBQ, gym, party room! Seconds from Mount Joy GO Station, close to parks, schools, restaurants and shopping. **Some photos are virtually staged** (id:50886)
Property Details
| MLS® Number | N12549898 |
| Property Type | Single Family |
| Community Name | Wismer |
| Community Features | Pets Not Allowed |
| Features | Balcony |
| Parking Space Total | 1 |
Building
| Bathroom Total | 1 |
| Bedrooms Above Ground | 1 |
| Bedrooms Total | 1 |
| Amenities | Exercise Centre, Recreation Centre, Party Room, Storage - Locker |
| Basement Type | None |
| Cooling Type | Central Air Conditioning |
| Exterior Finish | Concrete |
| Flooring Type | Laminate |
| Heating Fuel | Natural Gas |
| Heating Type | Forced Air |
| Size Interior | 500 - 599 Ft2 |
| Type | Apartment |
Parking
| Underground | |
| No Garage |
Land
| Acreage | No |
Rooms
| Level | Type | Length | Width | Dimensions |
|---|---|---|---|---|
| Main Level | Kitchen | 7.6 m | 3.15 m | 7.6 m x 3.15 m |
| Main Level | Living Room | 7.6 m | 3.15 m | 7.6 m x 3.15 m |
| Main Level | Dining Room | 7.6 m | 3.15 m | 7.6 m x 3.15 m |
| Main Level | Primary Bedroom | 3.7 m | 3.18 m | 3.7 m x 3.18 m |
https://www.realtor.ca/real-estate/29108821/1507-9560-markham-road-markham-wismer-wismer
Contact Us
Contact us for more information
Angela Chen
Salesperson
5 Shields Court Suite 103
Markham, Ontario L3R 0G3
(905) 475-3300
(905) 475-3399


