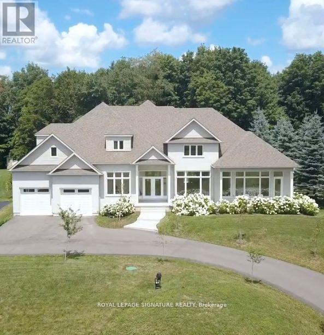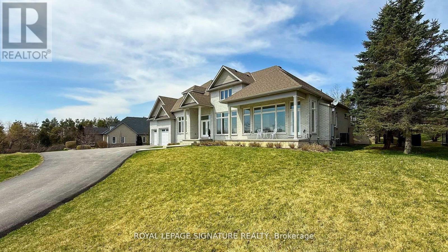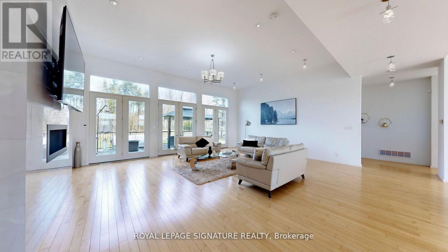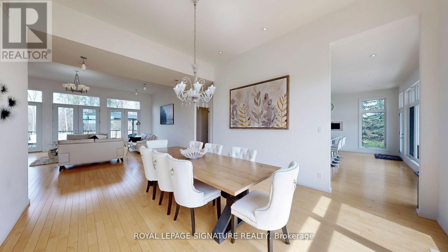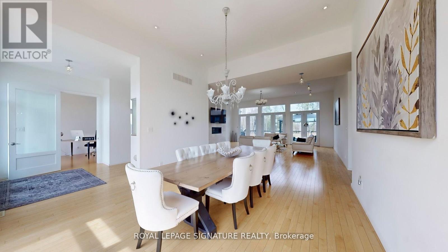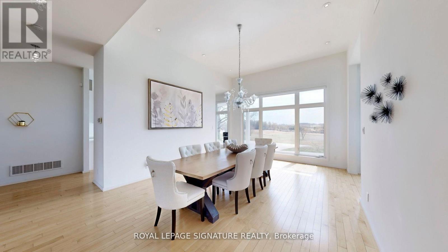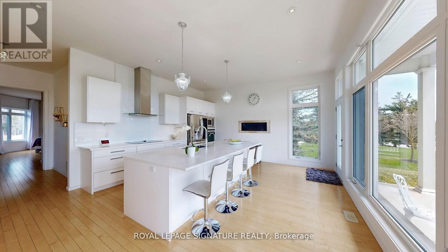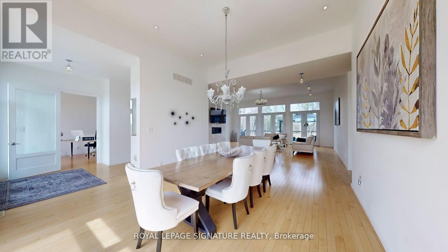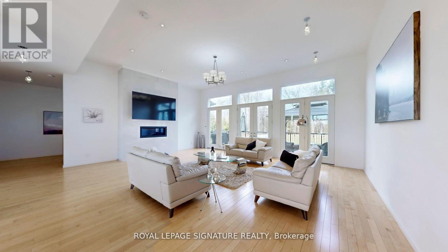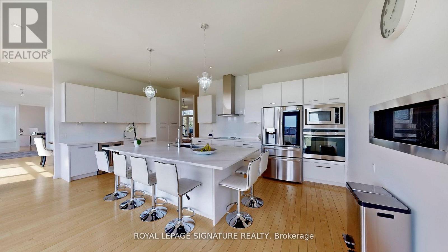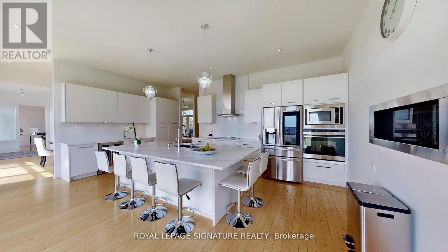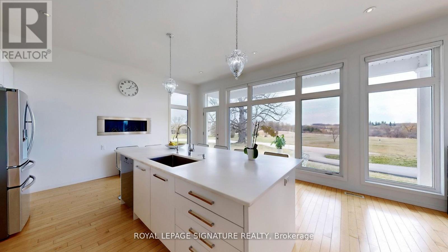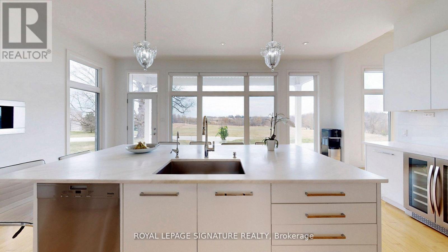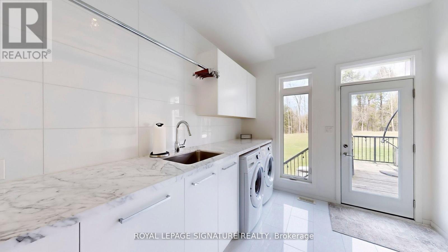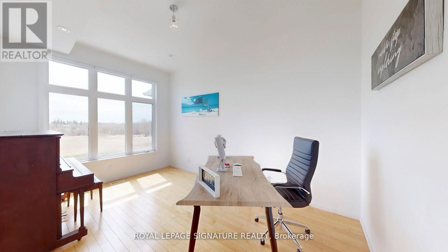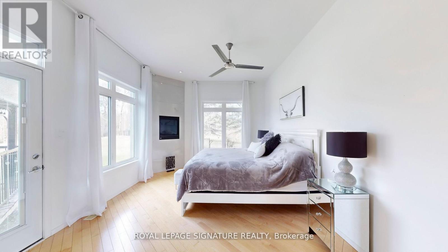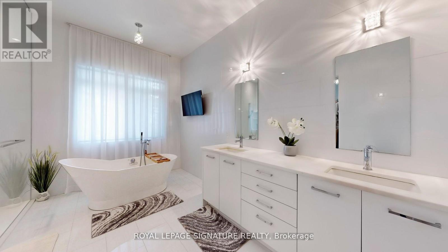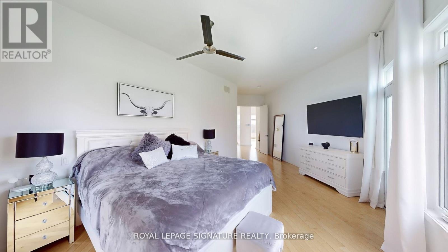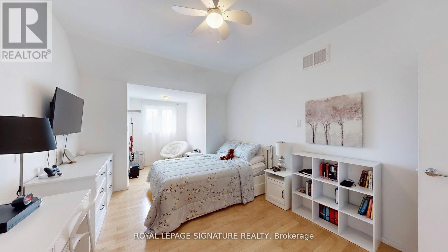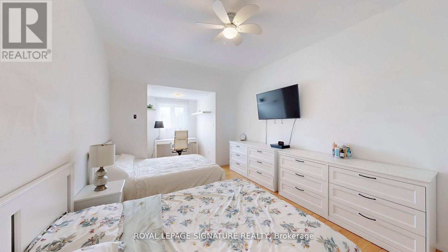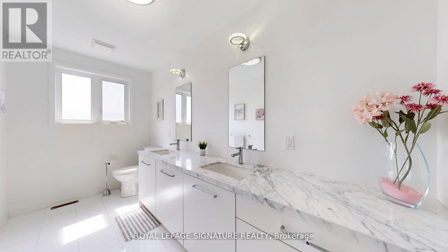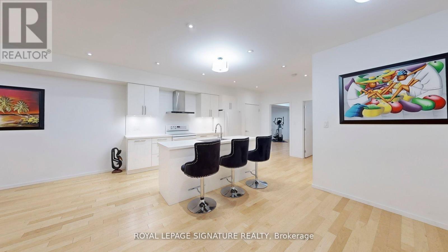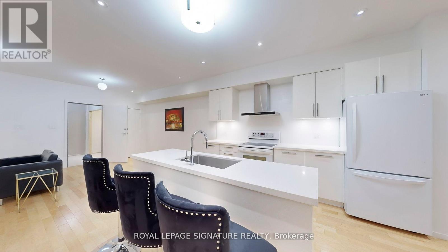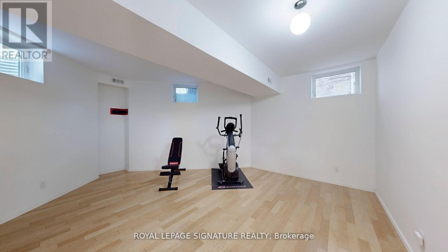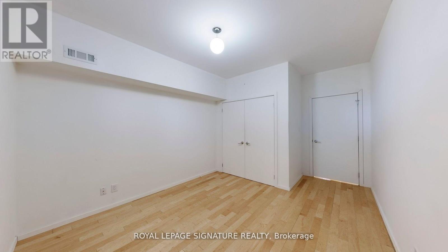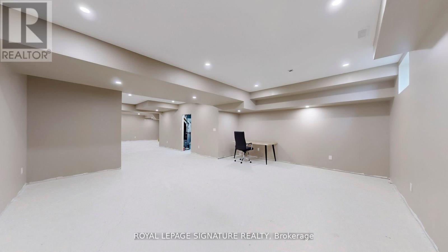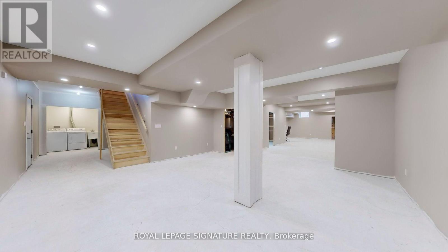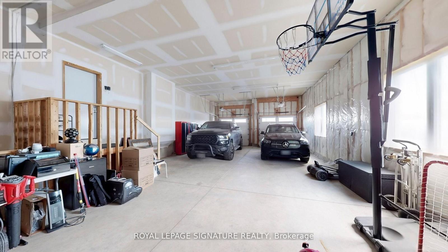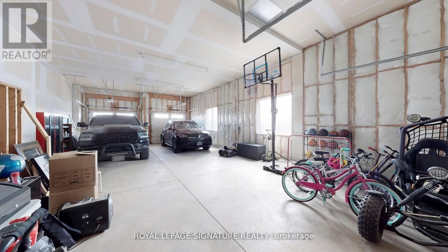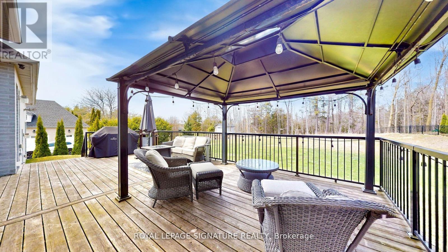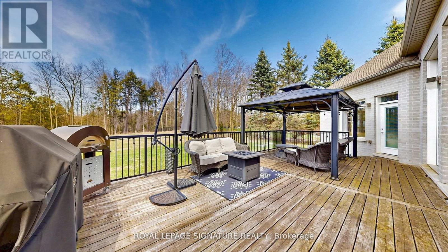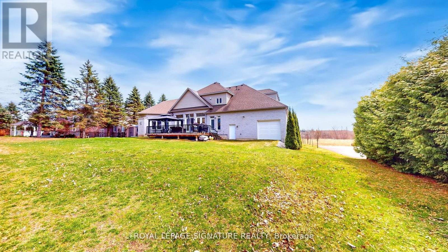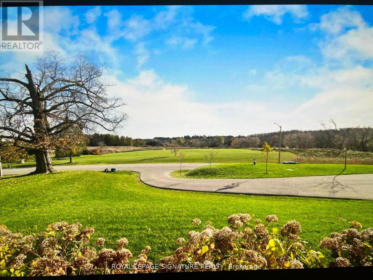1507 Kodiak Street Pickering, Ontario L1Y 1A8
$2,169,000
Stunning custom-built bungaloft on a private, just over 1-acre hilltop lot in Claremont with 12 ceilings in the great room, 10 ceilings on main, and 9 ceilings in the finished walk-out basement. Floor-to-ceiling windows capture panoramic views of the rolling hills. Open-concept layout with hardwood floors, custom kitchen, 3 gas fireplaces, and a luxurious primary suite with deck access. The lower level basement features a complete in-law suite with 2 bedrooms, full kitchen, 3-piece bath, laundry, private entrance, plus an additional 1,200 sq ft of semi-finished recreational space already roughed-in for a home theater. Spacious heated 4-car garage with 11 ceilings offers exceptional convenience. A rare blend of elegance, space, and privacy just minutes from city amenities (id:50886)
Property Details
| MLS® Number | E12439500 |
| Property Type | Single Family |
| Community Name | Rural Pickering |
| Amenities Near By | Schools |
| Community Features | Community Centre |
| Features | Wooded Area, Rolling, Conservation/green Belt |
| Parking Space Total | 8 |
| View Type | View |
Building
| Bathroom Total | 4 |
| Bedrooms Above Ground | 3 |
| Bedrooms Below Ground | 2 |
| Bedrooms Total | 5 |
| Age | 0 To 5 Years |
| Appliances | Garage Door Opener Remote(s), Dishwasher, Dryer, Hood Fan, Microwave, Oven, Stove, Washer, Water Softener, Refrigerator |
| Basement Development | Partially Finished |
| Basement Features | Apartment In Basement |
| Basement Type | N/a, N/a (partially Finished) |
| Construction Style Attachment | Detached |
| Cooling Type | Central Air Conditioning |
| Exterior Finish | Brick |
| Fireplace Present | Yes |
| Flooring Type | Hardwood |
| Half Bath Total | 1 |
| Heating Fuel | Natural Gas |
| Heating Type | Forced Air |
| Stories Total | 2 |
| Size Interior | 3,500 - 5,000 Ft2 |
| Type | House |
| Utility Water | Drilled Well |
Parking
| Attached Garage | |
| Garage |
Land
| Acreage | No |
| Land Amenities | Schools |
| Sewer | Septic System |
| Size Depth | 275 Ft ,6 In |
| Size Frontage | 132 Ft ,10 In |
| Size Irregular | 132.9 X 275.5 Ft ; Irregular Per Geowarehouse |
| Size Total Text | 132.9 X 275.5 Ft ; Irregular Per Geowarehouse|1/2 - 1.99 Acres |
Rooms
| Level | Type | Length | Width | Dimensions |
|---|---|---|---|---|
| Lower Level | Dining Room | 2.78 m | 2.44 m | 2.78 m x 2.44 m |
| Lower Level | Bedroom 4 | 4.54 m | 5.33 m | 4.54 m x 5.33 m |
| Lower Level | Bedroom 5 | 4.54 m | 3.08 m | 4.54 m x 3.08 m |
| Lower Level | Kitchen | 4.6 m | 3.14 m | 4.6 m x 3.14 m |
| Lower Level | Living Room | 3.78 m | 5.21 m | 3.78 m x 5.21 m |
| Main Level | Living Room | 7.59 m | 7.22 m | 7.59 m x 7.22 m |
| Main Level | Dining Room | 4 m | 4.63 m | 4 m x 4.63 m |
| Main Level | Kitchen | 6.4 m | 4.97 m | 6.4 m x 4.97 m |
| Main Level | Office | 2.9 m | 4.3 m | 2.9 m x 4.3 m |
| Main Level | Bedroom | 4.97 m | 6.13 m | 4.97 m x 6.13 m |
| Upper Level | Bedroom 2 | 5.82 m | 3.08 m | 5.82 m x 3.08 m |
| Upper Level | Bedroom 3 | 5.82 m | 3.08 m | 5.82 m x 3.08 m |
Utilities
| Electricity | Installed |
https://www.realtor.ca/real-estate/28940396/1507-kodiak-street-pickering-rural-pickering
Contact Us
Contact us for more information
Marlene Cornacchia
Salesperson
8 Sampson Mews Suite 201 The Shops At Don Mills
Toronto, Ontario M3C 0H5
(416) 443-0300
(416) 443-8619

