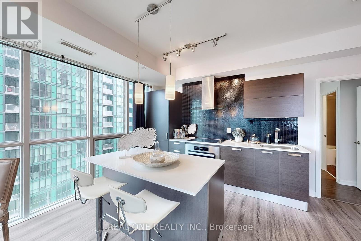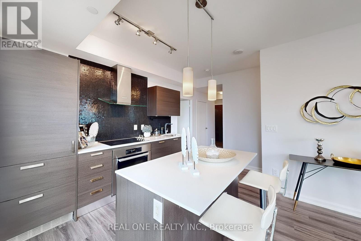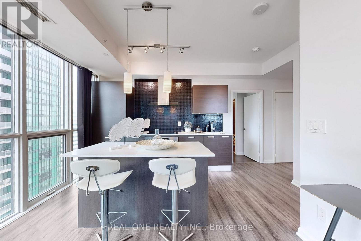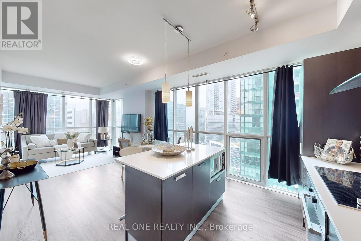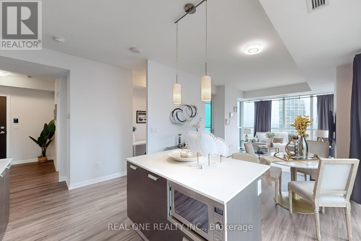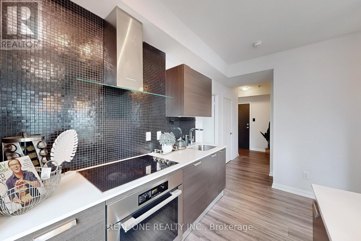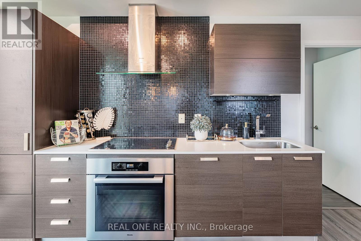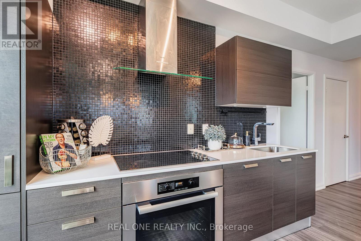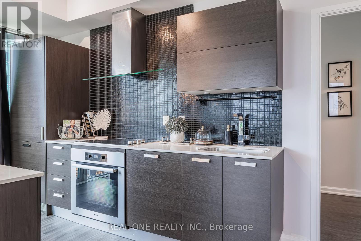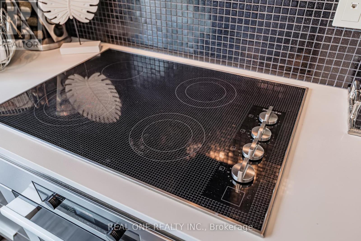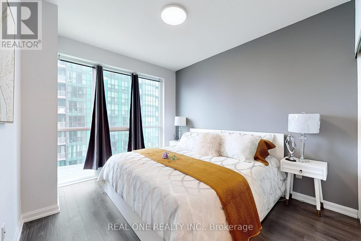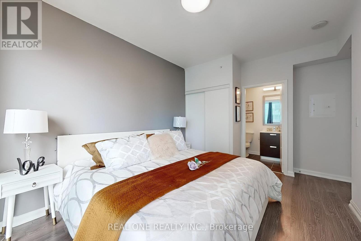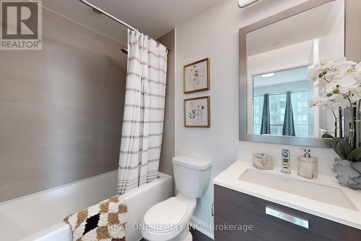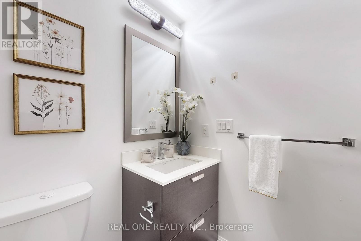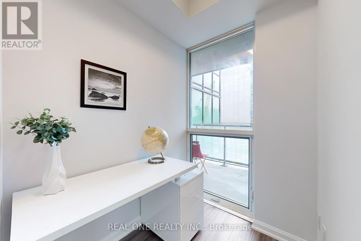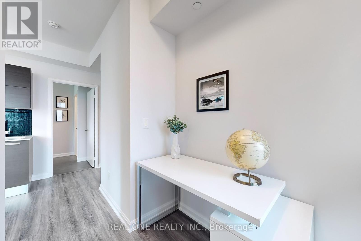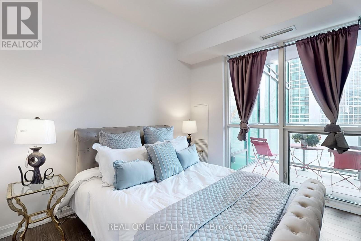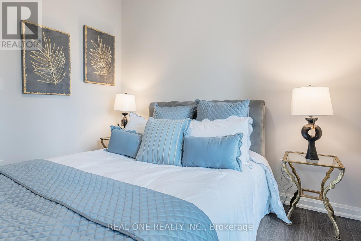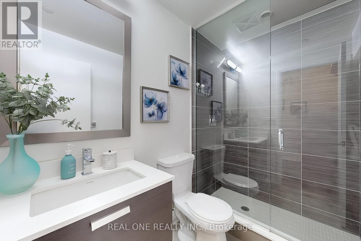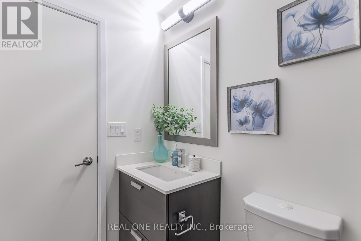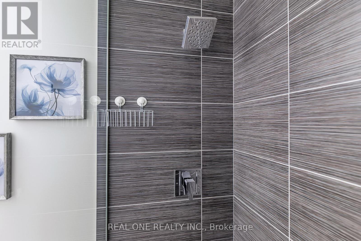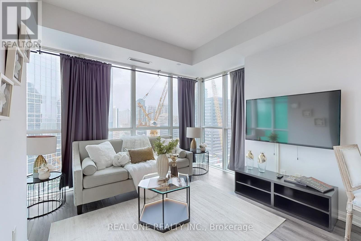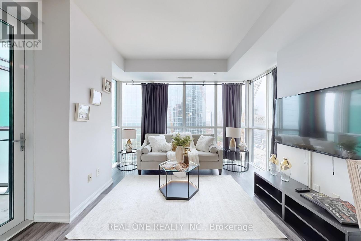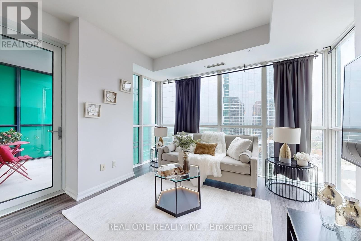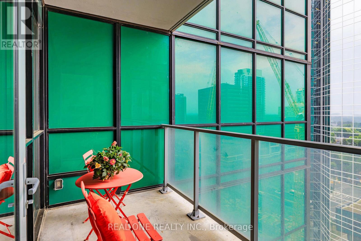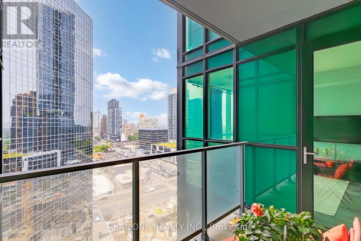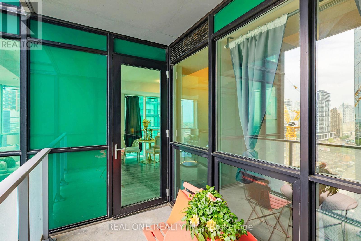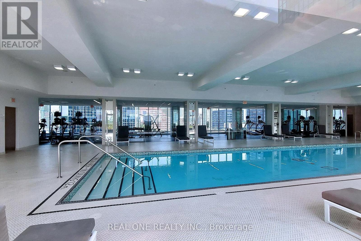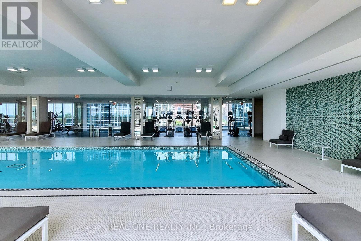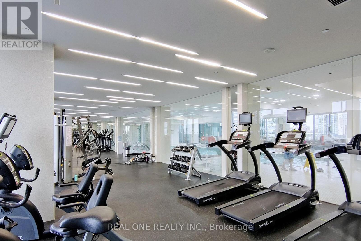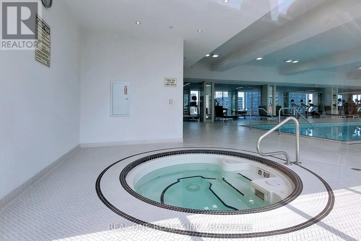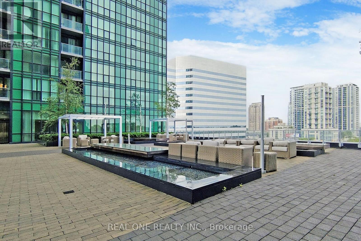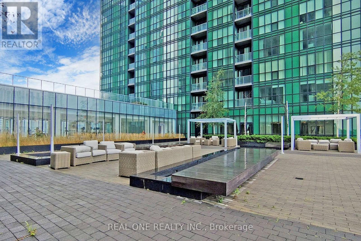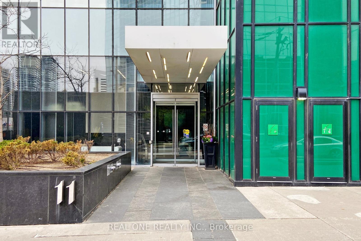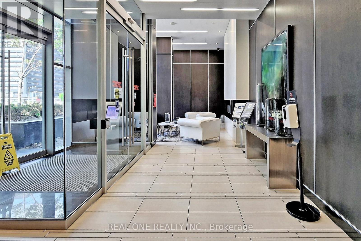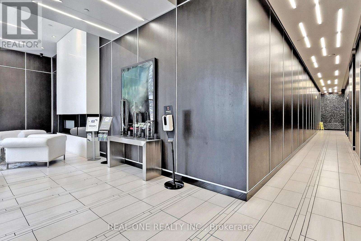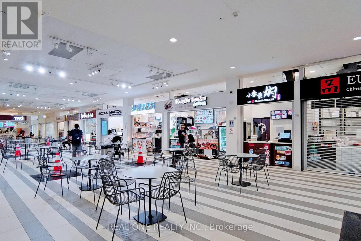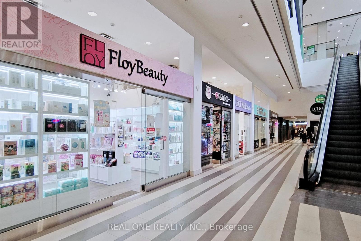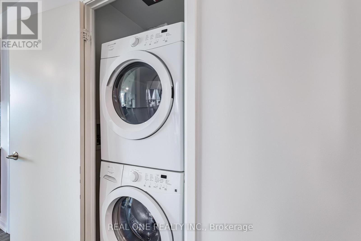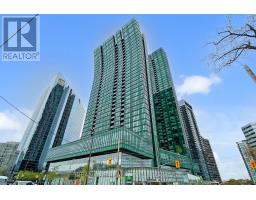1508 - 11 Bogert Avenue Toronto, Ontario M2N 0H4
$818,000Maintenance, Water, Common Area Maintenance, Parking, Insurance
$772.47 Monthly
Maintenance, Water, Common Area Maintenance, Parking, Insurance
$772.47 MonthlyWow, Very Well Maintain and upgraded Condo Unit Is Here. Owner Occupied All The Time. New Waterproof Vinyl Floor On Kitchen and Living Room and New Painting All Over the Unit. New Upgraded Light Fixture. A Prime Location In The Heart Of Yonge & Sheppard, North York! This Beautiful 2+1 Beds, 2 Baths Corner Unit Features Floor To Ceiling Windows With City View, Impressive 9 Ft Ceilings, And Elegant Laminate Floors Throughout. Spacious Living Combined With Dining Area And An Open Concept Kitchen With Center Island. Primary Bedroom Boasts 4 Pc Ensuite And Floor To Ceiling Windows. Experience Top-Tier Amenities, Including Indoor Pool, Gym, Sauna, Whirlpool, Rooftop Patio & Garden, Media & Party Room, Guest Suites, Games Room, And 24/7 Concierge. This Vibrant Neighborhood Offers Unparalleled Convenience, With Everything You Need Just Steps Away. Direct Indoor Access To Sheppard-Yonge Subway, Just Steps To Whole Foods Supermarket And Groceries, Cafe/Restaurants, Entertainment & Cinemas, Educational Institutions, Medical, Legal & Bank Services, And Magnificent Office Towers. Only Mins Drive To Hwy 401 And Quick Access To Hwy 404 And DVP. (id:50886)
Property Details
| MLS® Number | C12234592 |
| Property Type | Single Family |
| Community Name | Lansing-Westgate |
| Community Features | Pet Restrictions |
| Features | Balcony |
| Parking Space Total | 1 |
| Pool Type | Indoor Pool |
Building
| Bathroom Total | 2 |
| Bedrooms Above Ground | 2 |
| Bedrooms Below Ground | 1 |
| Bedrooms Total | 3 |
| Age | 6 To 10 Years |
| Amenities | Recreation Centre, Visitor Parking, Security/concierge, Exercise Centre, Storage - Locker |
| Appliances | Cooktop, Dryer, Hood Fan, Stove, Washer, Refrigerator |
| Cooling Type | Central Air Conditioning |
| Exterior Finish | Concrete |
| Heating Fuel | Natural Gas |
| Heating Type | Forced Air |
| Size Interior | 800 - 899 Ft2 |
| Type | Apartment |
Parking
| Underground | |
| Garage |
Land
| Acreage | No |
Rooms
| Level | Type | Length | Width | Dimensions |
|---|---|---|---|---|
| Flat | Living Room | 4.57 m | 3.35 m | 4.57 m x 3.35 m |
| Flat | Dining Room | 4.57 m | 3.35 m | 4.57 m x 3.35 m |
| Flat | Kitchen | 3.35 m | 2.32 m | 3.35 m x 2.32 m |
| Flat | Primary Bedroom | 3.66 m | 3.05 m | 3.66 m x 3.05 m |
| Flat | Bedroom 2 | 3.05 m | 2.74 m | 3.05 m x 2.74 m |
| Flat | Den | 1.82 m | 1.55 m | 1.82 m x 1.55 m |
Contact Us
Contact us for more information
Sherrey Xie
Salesperson
15 Wertheim Court Unit 302
Richmond Hill, Ontario L4B 3H7
(905) 597-8511
(905) 597-8519






