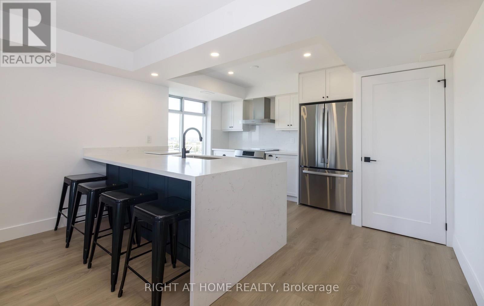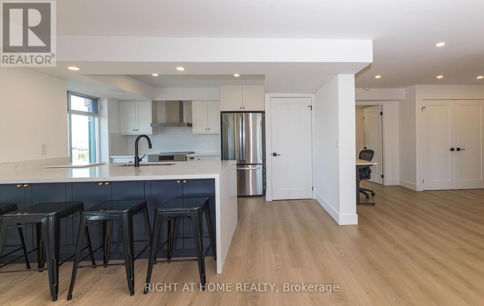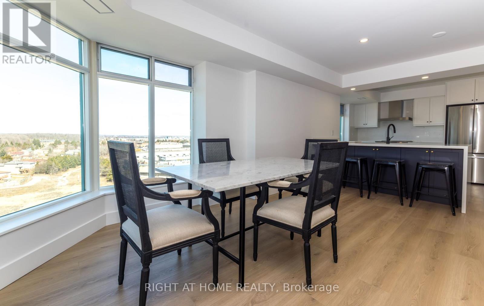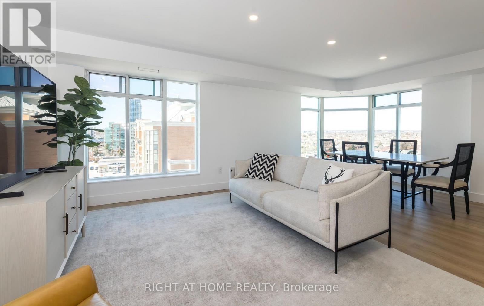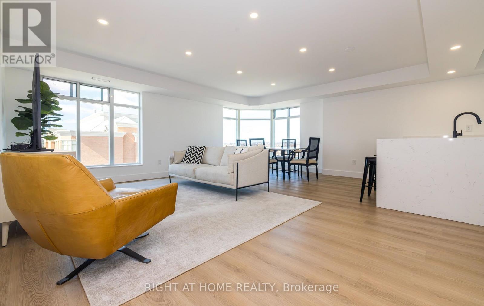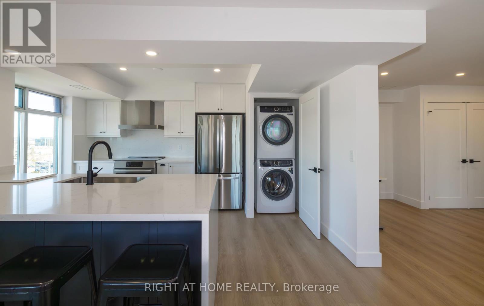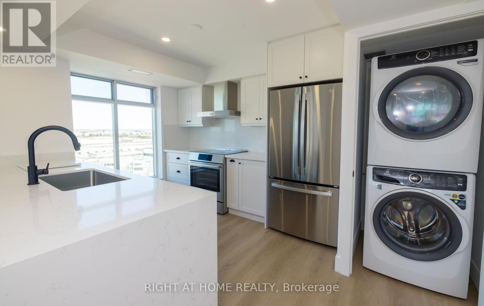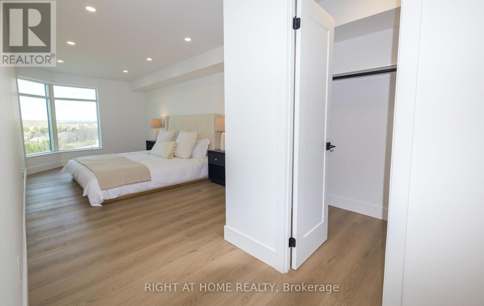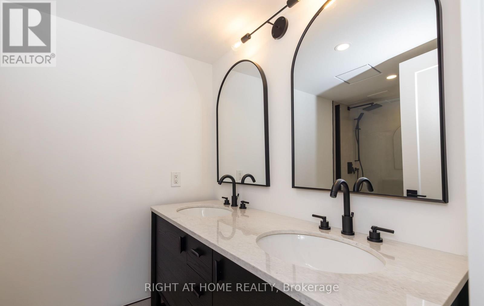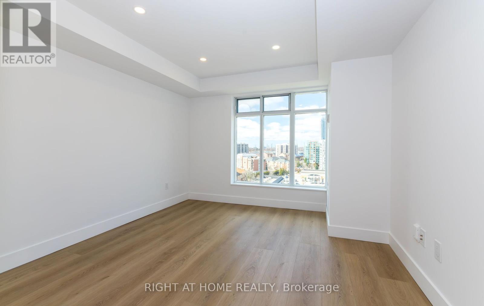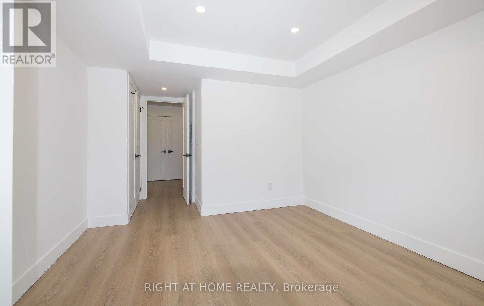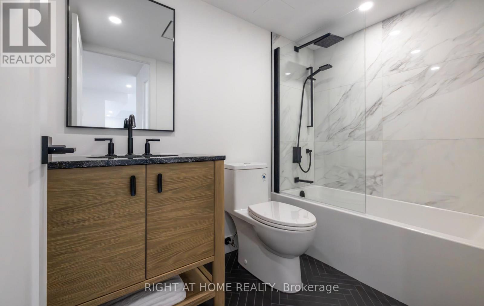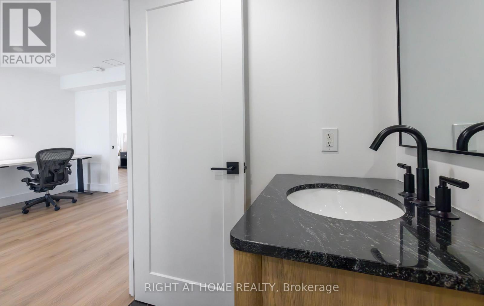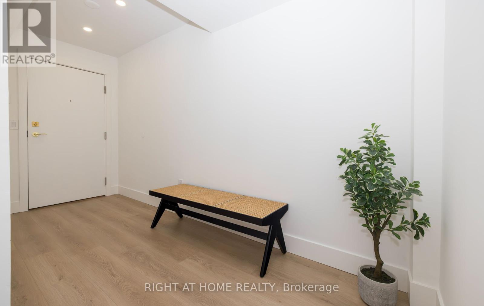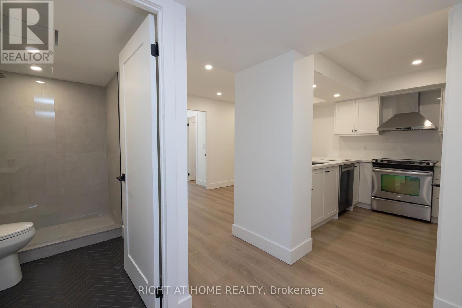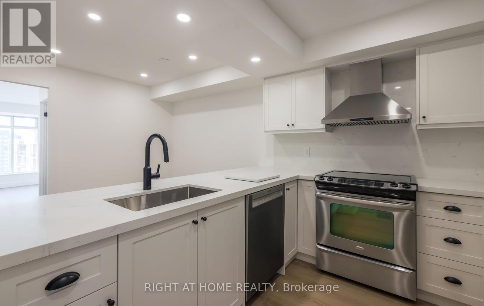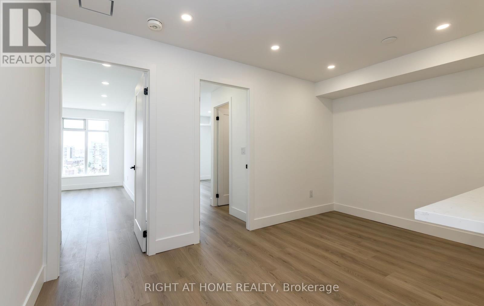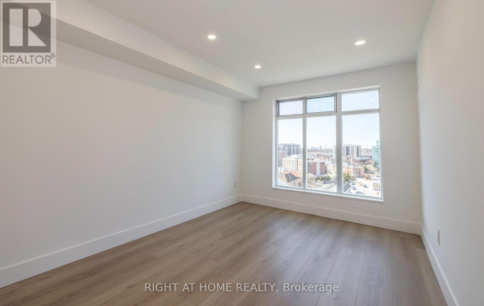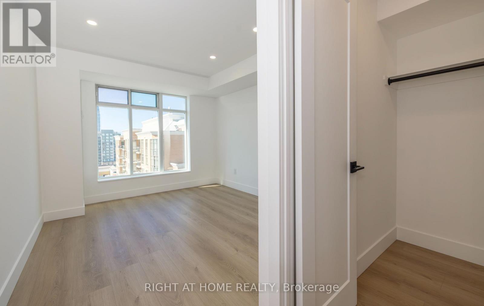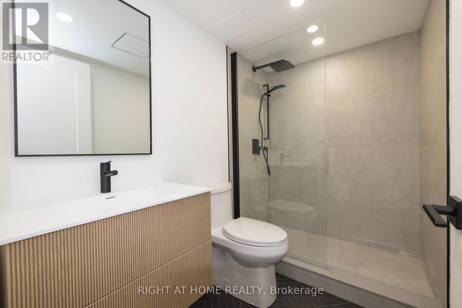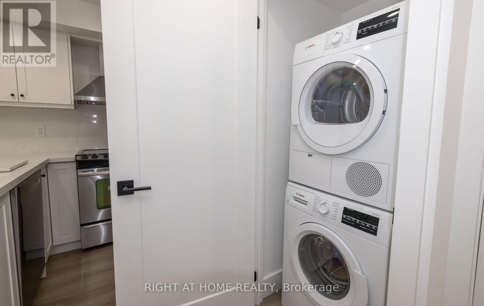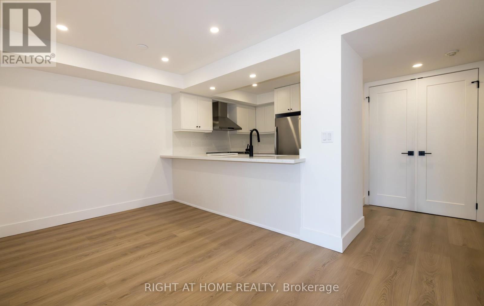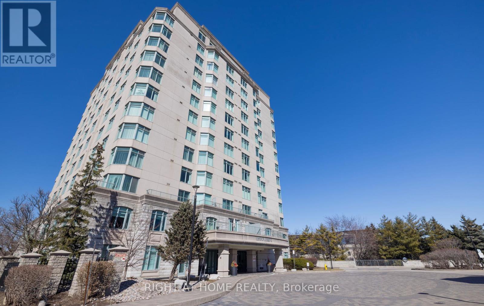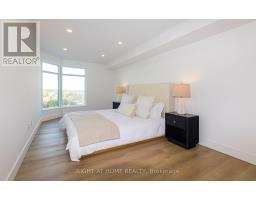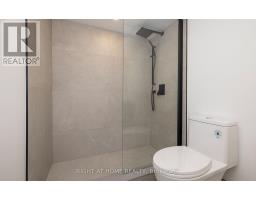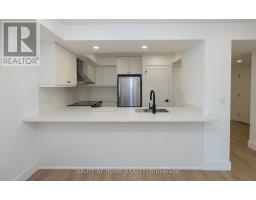1508-1509 - 135 Pond Drive Markham, Ontario L3T 7V6
$1,399,888Maintenance, Heat, Insurance, Common Area Maintenance, Water
$1,443.78 Monthly
Maintenance, Heat, Insurance, Common Area Maintenance, Water
$1,443.78 Monthly*** A Rare Opportunity to Own Two Completely Renovated Units (1508 & 1509) *** Boasting over 2000 sqft of luxurious living space, divided between two fully self-contained units, this unique property offers exceptional flexibility. Both units have been meticulously renovated from top to bottom and are brand-new, never before lived in. *** Ideal Investment or Multi-Generational Living Setup *** Live in one unit while offsetting your mortgage by renting the other, rent both units, or easily convert them into a spacious single living area. This is a perfect opportunity for multi-generational living or versatile rental options. *** Unit 1508: *** A spacious, bright corner unit featuring 2 bedrooms, 2 bathrooms, and a stunning waterfall island in the kitchen. *** Unit 1509: *** A separate 2-bedroom, 1-bathroom unit offering privacy and comfort.Both units include ensuite laundry, 2 underground parking spaces, and a storage locker. *** Exquisite 2025 Renovations with High-End Finishes *** No expense was spared in the 2025 renovations, featuring custom kitchens with quartz countertops, designer backsplashes, and high-end stainless-steel appliances, including a Bosch induction range, Bosch dishwashers, a brand-new GE French door fridge with water and ice dispenser, and Electrolux and Bosch washers and dryers. *** Luxury Finishes Throughout *** Italian-made Aquabrass showers, Designo and Kohler faucets, Australian Caroma smart toilets, large Kindred stainless-steel sinks with side drains, and premium West Elm and Vaneto vanities. Custom modern Aria vents complete the high-end aesthetic. *** Convenient Location with Access to Everything *** Located in the heart of Markham, this property offers easy access to public transit, local parks, shopping centers, place of worship, great shools and a variety of other amenities. Its also just moments away from Highways 404 and 407, making commuting a breeze. (id:50886)
Property Details
| MLS® Number | N12031911 |
| Property Type | Single Family |
| Community Name | Commerce Valley |
| Amenities Near By | Public Transit, Place Of Worship, Schools |
| Community Features | Pet Restrictions |
| Features | Elevator, Carpet Free, In Suite Laundry, In-law Suite |
| Parking Space Total | 2 |
| View Type | View |
Building
| Bathroom Total | 3 |
| Bedrooms Above Ground | 4 |
| Bedrooms Total | 4 |
| Amenities | Recreation Centre, Party Room, Exercise Centre, Security/concierge, Separate Electricity Meters, Storage - Locker |
| Appliances | Dishwasher, Dryer, Hood Fan, Range, Washer, Refrigerator |
| Cooling Type | Central Air Conditioning |
| Exterior Finish | Concrete, Stone |
| Fireplace Present | Yes |
| Size Interior | 2,000 - 2,249 Ft2 |
| Type | Apartment |
Parking
| Underground | |
| Garage |
Land
| Acreage | No |
| Land Amenities | Public Transit, Place Of Worship, Schools |
| Surface Water | Lake/pond |
Rooms
| Level | Type | Length | Width | Dimensions |
|---|---|---|---|---|
| Flat | Living Room | 5.91 m | 4.58 m | 5.91 m x 4.58 m |
| Flat | Dining Room | 5.91 m | 4.58 m | 5.91 m x 4.58 m |
| Flat | Kitchen | 6.27 m | 3.68 m | 6.27 m x 3.68 m |
| Flat | Primary Bedroom | 7.71 m | 2.95 m | 7.71 m x 2.95 m |
| Flat | Bedroom 2 | 5.2 m | 3.42 m | 5.2 m x 3.42 m |
| Flat | Bedroom 3 | 5.29 m | 3.08 m | 5.29 m x 3.08 m |
| Flat | Bedroom 4 | 5.29 m | 2.89 m | 5.29 m x 2.89 m |
| Flat | Kitchen | 5.8 m | 5.1 m | 5.8 m x 5.1 m |
Contact Us
Contact us for more information
Money Khoromi
Salesperson
1396 Don Mills Rd Unit B-121
Toronto, Ontario M3B 0A7
(416) 391-3232
(416) 391-0319
www.rightathomerealty.com/

