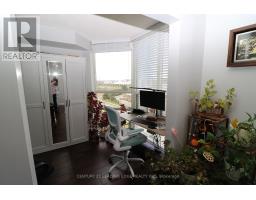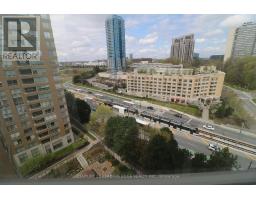1508 - 195 Wynford Drive Toronto, Ontario M3C 3P3
$529,000Maintenance, Heat, Electricity, Water, Common Area Maintenance, Insurance, Parking
$653.21 Monthly
Maintenance, Heat, Electricity, Water, Common Area Maintenance, Insurance, Parking
$653.21 MonthlyImmaculate Professionally Remodeled Luxury Unit. Maple Engineered Hardwood Thru-Out. Modern Kitchen W S/S Appls, Deep Cabinetry, Upgraded Counters, Deep Double-Sink, Vaulted Ceiling &Dimmer Pot lights. Spa Like Bathroom W Non-Slip Tiles, W/I Shower W Glass Doors, Floating Vanity & Quiet/High-Eff Toilet. Master W Custom B/I Wood Closet W Dimmer Pot lights. Large Bright NW Facing Den As Additional Bedroom Or Office. Underground Parking. Excellent amenities: Saltwater Swimming Pool, Hot Tub, Sauna, Gym, Tennis Courts, Badminton, Squash, Billiards, Table-Tennis, Party Room, 24 Hour Gatehouse Security. Mins To Dvp, Express Downtown Bus, Agha Khan Museum, Shops @Donmills, Golf Club (id:50886)
Property Details
| MLS® Number | C12162740 |
| Property Type | Single Family |
| Community Name | Flemingdon Park |
| Amenities Near By | Park, Public Transit |
| Community Features | Pet Restrictions, Community Centre |
| Features | Ravine |
| Parking Space Total | 1 |
| Pool Type | Indoor Pool |
| Structure | Squash & Raquet Court, Tennis Court |
| View Type | View |
Building
| Bathroom Total | 1 |
| Bedrooms Above Ground | 1 |
| Bedrooms Below Ground | 1 |
| Bedrooms Total | 2 |
| Amenities | Exercise Centre, Party Room, Visitor Parking |
| Appliances | Stove, Refrigerator |
| Cooling Type | Central Air Conditioning |
| Exterior Finish | Brick |
| Flooring Type | Hardwood |
| Heating Fuel | Natural Gas |
| Heating Type | Forced Air |
| Size Interior | 700 - 799 Ft2 |
| Type | Apartment |
Parking
| Underground | |
| Garage |
Land
| Acreage | No |
| Land Amenities | Park, Public Transit |
Rooms
| Level | Type | Length | Width | Dimensions |
|---|---|---|---|---|
| Flat | Foyer | 2.82 m | 1.05 m | 2.82 m x 1.05 m |
| Flat | Living Room | 6.93 m | 2.72 m | 6.93 m x 2.72 m |
| Flat | Dining Room | 6.93 m | 2.72 m | 6.93 m x 2.72 m |
| Flat | Kitchen | 4.82 m | 1.6 m | 4.82 m x 1.6 m |
| Flat | Primary Bedroom | 4.62 m | 2.59 m | 4.62 m x 2.59 m |
| Flat | Den | 2.44 m | 2.44 m | 2.44 m x 2.44 m |
Contact Us
Contact us for more information
Sean Christopher Gonsalves
Salesperson
www.century21.ca/sean.gonsalves
www.facebook.com/Gonsalves.homes
165 Main Street North
Markham, Ontario L3P 1Y2
(905) 471-2121
(905) 471-0832
leadingedgerealty.c21.ca



































