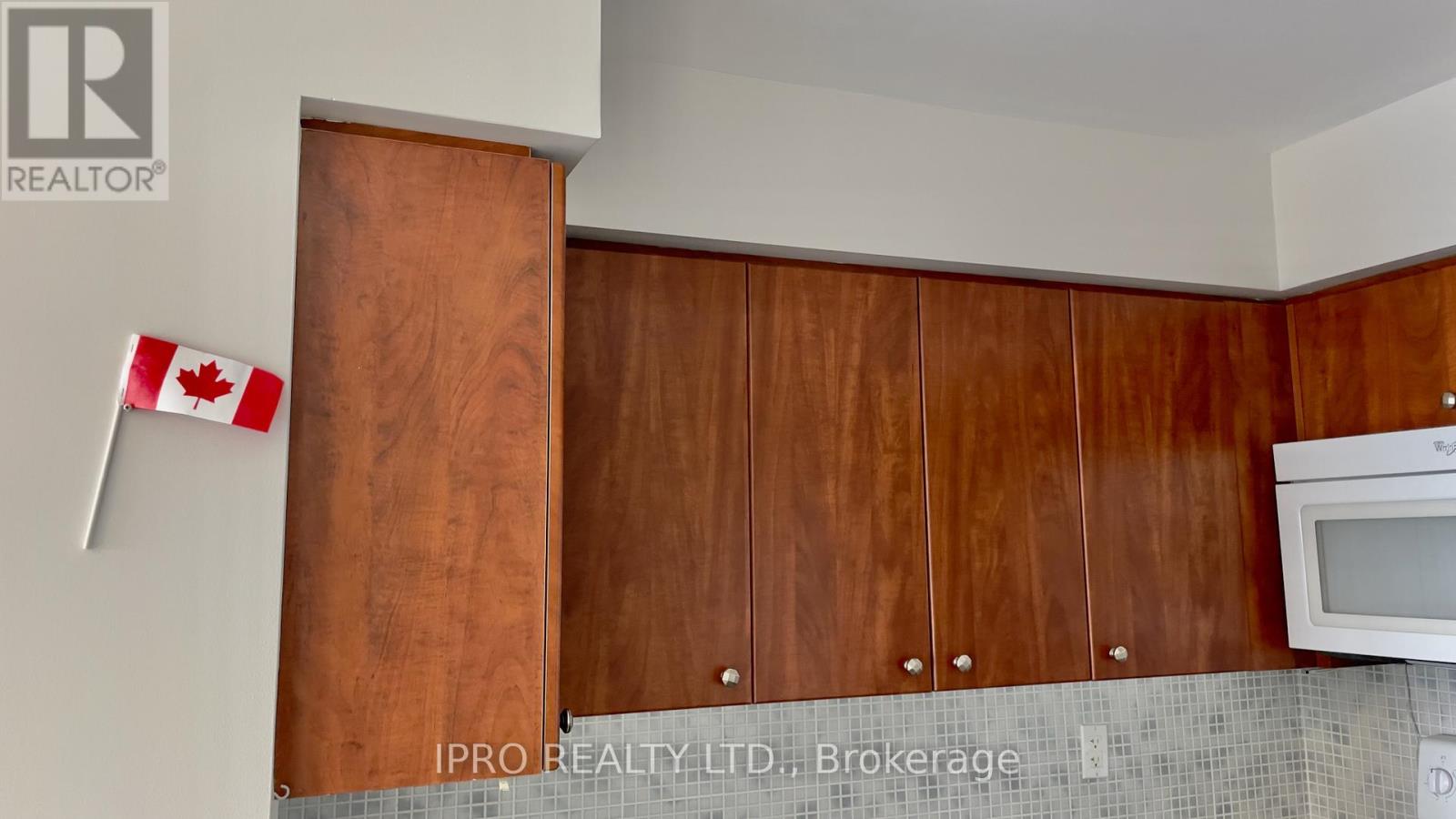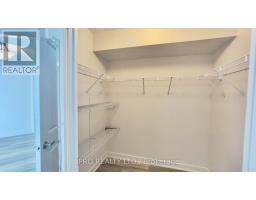1508 - 225 Sherway Gardens Road E Toronto, Ontario M9C 0A3
2 Bedroom
2 Bathroom
800 - 899 ft2
Central Air Conditioning
Forced Air
$3,000 Monthly
Discover the perfect blend of comfort and convenience in this spacious 2-bedroom, 2-bathroom condo featuring a split-bedroom layout for added privacy. Enjoy distance views of the lake and downtown from your home, complemented by sleek hardwood floors. The primary bedroom boasts a large walk-in closet, providing ample storage space. Ideally located just steps from Sherway Gardens, TTC, and major highways, this condo offers easy shopping, dining, and commuting access. Includes One Parking and Locker. (id:50886)
Property Details
| MLS® Number | W12059853 |
| Property Type | Single Family |
| Neigbourhood | Etobicoke City Centre |
| Community Name | Islington-City Centre West |
| Community Features | Pets Not Allowed |
| Features | Balcony, Carpet Free |
| Parking Space Total | 1 |
Building
| Bathroom Total | 2 |
| Bedrooms Above Ground | 2 |
| Bedrooms Total | 2 |
| Amenities | Storage - Locker |
| Cooling Type | Central Air Conditioning |
| Exterior Finish | Concrete |
| Flooring Type | Hardwood, Ceramic |
| Heating Fuel | Natural Gas |
| Heating Type | Forced Air |
| Size Interior | 800 - 899 Ft2 |
| Type | Apartment |
Parking
| Underground | |
| Garage |
Land
| Acreage | No |
Rooms
| Level | Type | Length | Width | Dimensions |
|---|---|---|---|---|
| Flat | Living Room | 5.9 m | 2.9 m | 5.9 m x 2.9 m |
| Flat | Dining Room | 5.9 m | 2.9 m | 5.9 m x 2.9 m |
| Flat | Kitchen | 2.59 m | 2.3 m | 2.59 m x 2.3 m |
| Flat | Primary Bedroom | 4.49 m | 2.84 m | 4.49 m x 2.84 m |
| Flat | Bedroom 2 | 3.6 m | 2.59 m | 3.6 m x 2.59 m |
Contact Us
Contact us for more information
Maureen Reed
Salesperson
etobicokecondos.ca/
www.facebook.com/EtobicokeHomesandCondos
maureenreed@realtorwestto/
www.youtube.com/channel/UC-V2W7ctLBhWzWMpukLJ0Qw
Ipro Realty Ltd.
3079b Dundas St West
Toronto, Ontario M6P 1Z9
3079b Dundas St West
Toronto, Ontario M6P 1Z9
(416) 604-0006































