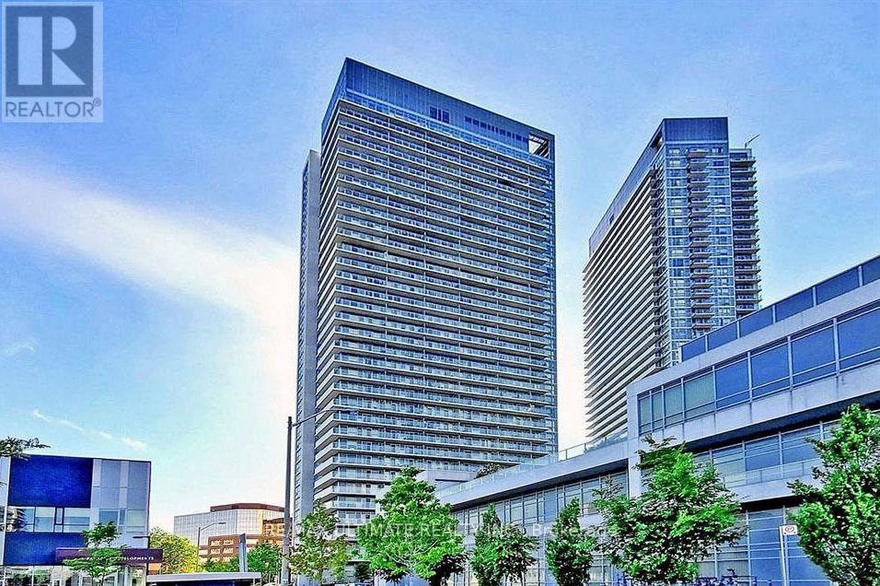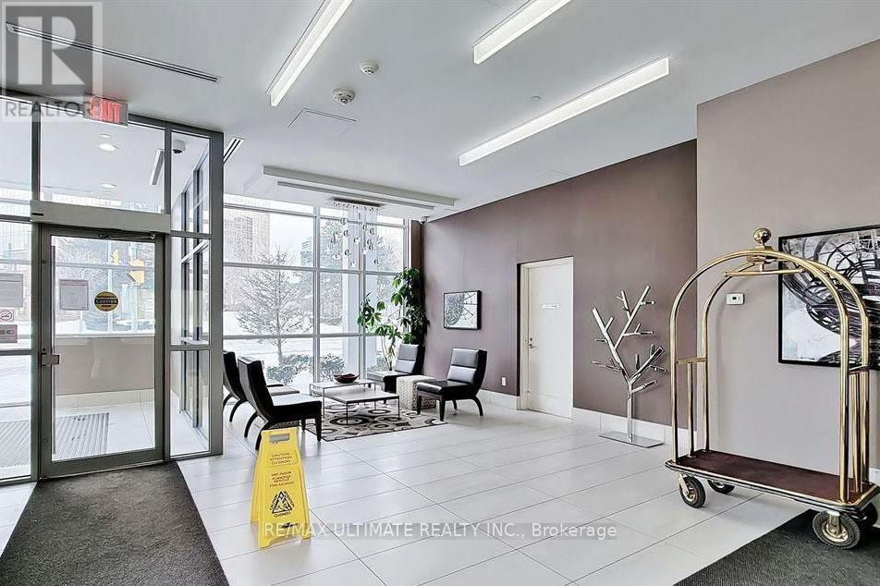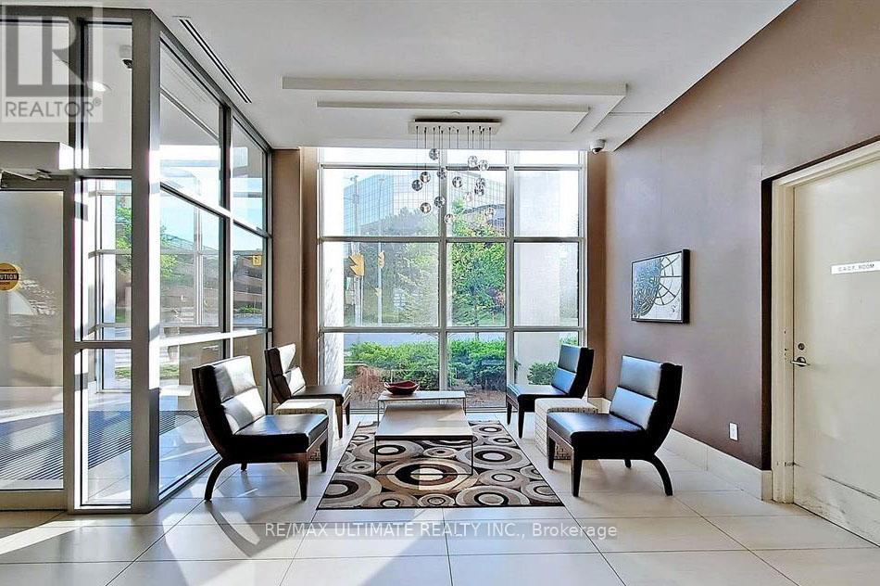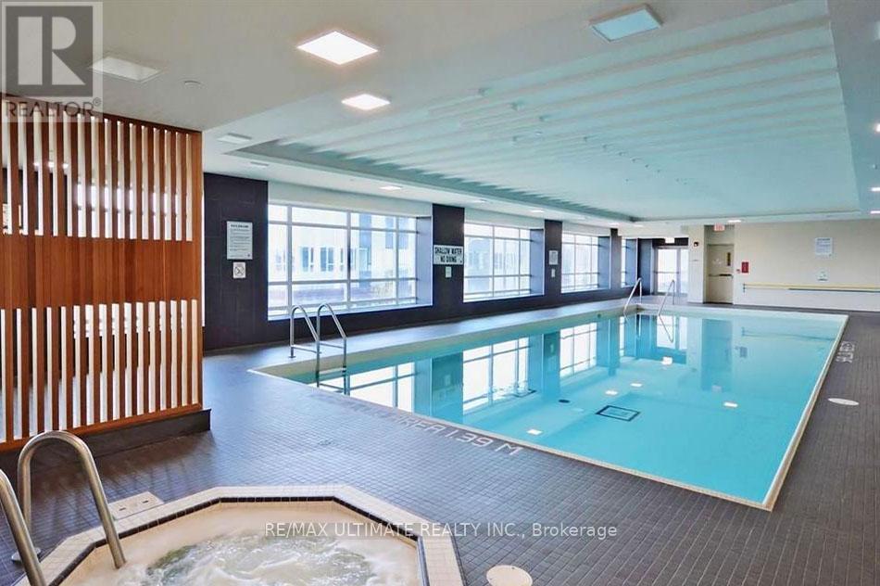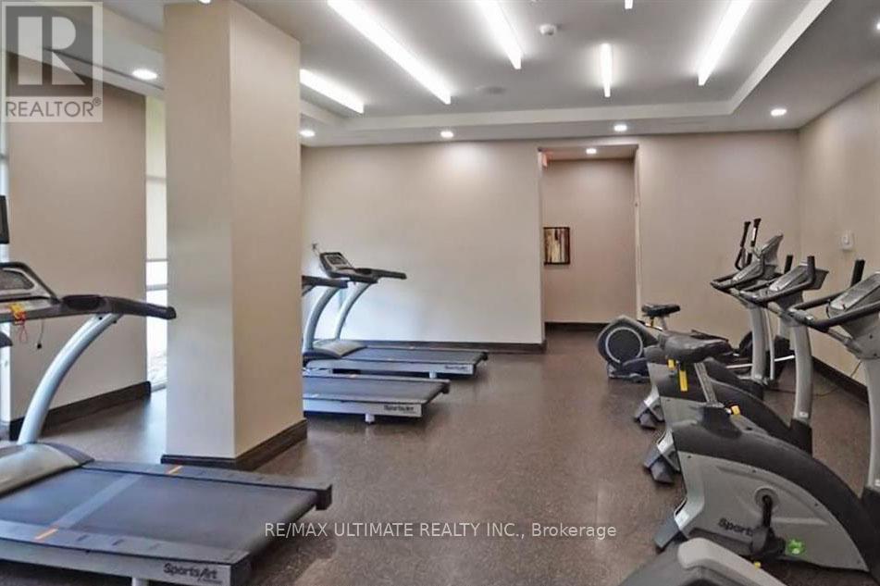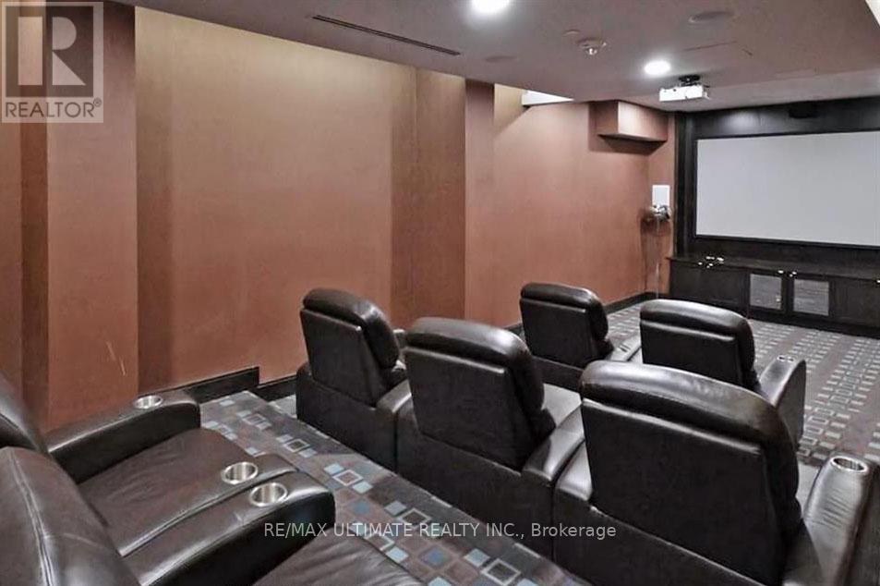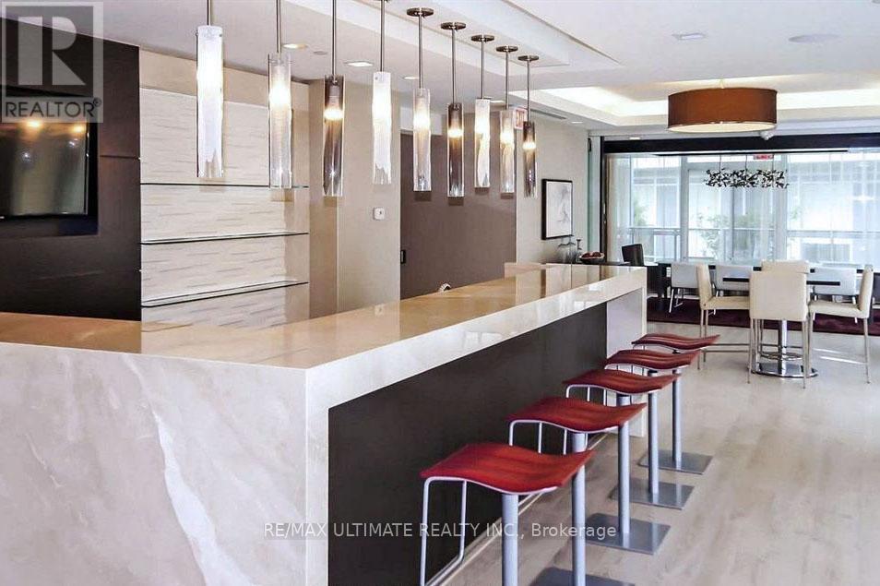1508 - 275 Yorkland Rd Road Toronto, Ontario M2J 0A7
2 Bedroom
1 Bathroom
600 - 699 ft2
Central Air Conditioning
Forced Air
$2,500 Monthly
Stunning Unit By Quality Monarch. This Beautiful Unit Features 1 Bedroom + Den. Fleshly painted with New Laminate Flooring Throughout. Bright And Spacious Sitting At A Fantastic Location With Easy Access To DVP/404/401. Close To Subway, Schools, Community Centre & Minutes Away To Fairview Mall. Great Layout With A Large Balcony Overlooking A Fantastic Unobstructed View.1 Parking & 1 Locker Included. (id:50886)
Property Details
| MLS® Number | C12382898 |
| Property Type | Single Family |
| Community Name | Henry Farm |
| Community Features | Pet Restrictions |
| Features | Balcony |
| Parking Space Total | 1 |
Building
| Bathroom Total | 1 |
| Bedrooms Above Ground | 1 |
| Bedrooms Below Ground | 1 |
| Bedrooms Total | 2 |
| Amenities | Storage - Locker |
| Appliances | Dishwasher, Dryer, Microwave, Stove, Washer, Window Coverings, Refrigerator |
| Cooling Type | Central Air Conditioning |
| Exterior Finish | Concrete |
| Flooring Type | Laminate |
| Heating Fuel | Natural Gas |
| Heating Type | Forced Air |
| Size Interior | 600 - 699 Ft2 |
| Type | Apartment |
Parking
| Underground | |
| Garage |
Land
| Acreage | No |
Rooms
| Level | Type | Length | Width | Dimensions |
|---|---|---|---|---|
| Ground Level | Living Room | 5.64 m | 3.13 m | 5.64 m x 3.13 m |
| Ground Level | Dining Room | 5.64 m | 3.13 m | 5.64 m x 3.13 m |
| Ground Level | Kitchen | 3.05 m | 2.13 m | 3.05 m x 2.13 m |
| Ground Level | Bedroom | 3.05 m | 3.05 m | 3.05 m x 3.05 m |
| Ground Level | Den | 2.21 m | 1.98 m | 2.21 m x 1.98 m |
https://www.realtor.ca/real-estate/28818240/1508-275-yorkland-rd-road-toronto-henry-farm-henry-farm
Contact Us
Contact us for more information
Yoqo Fang
Salesperson
www.facebook.com/yoqo.fang
RE/MAX Ultimate Realty Inc.
1739 Bayview Ave.
Toronto, Ontario M4G 3C1
1739 Bayview Ave.
Toronto, Ontario M4G 3C1
(416) 487-5131
(416) 487-1750
www.remaxultimate.com

