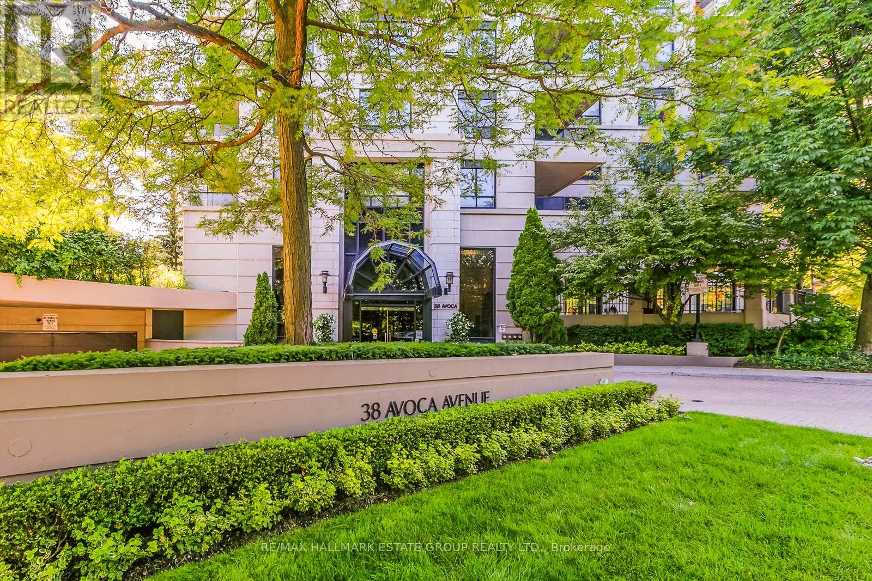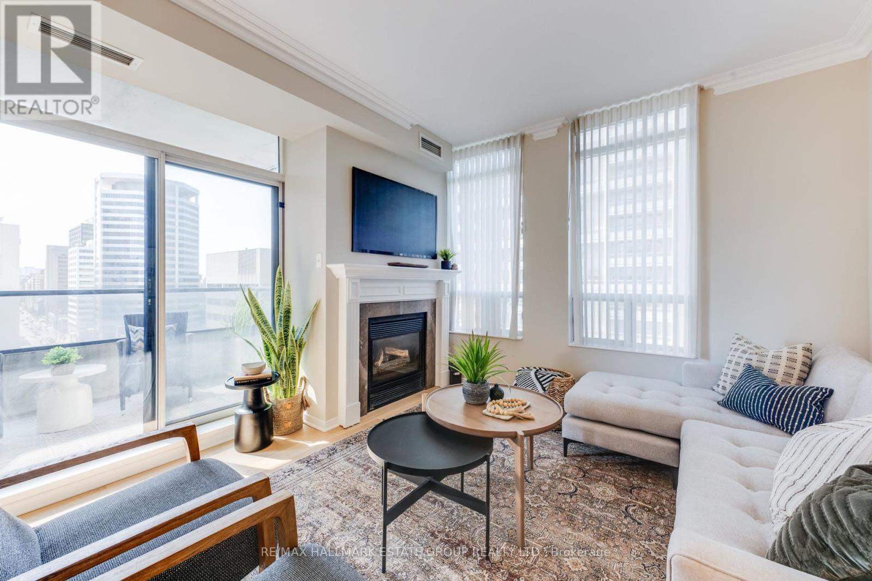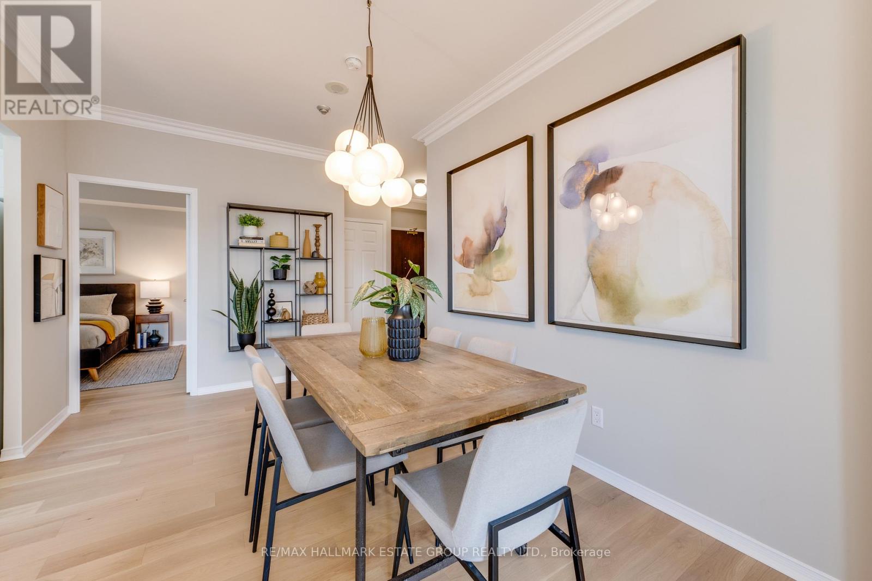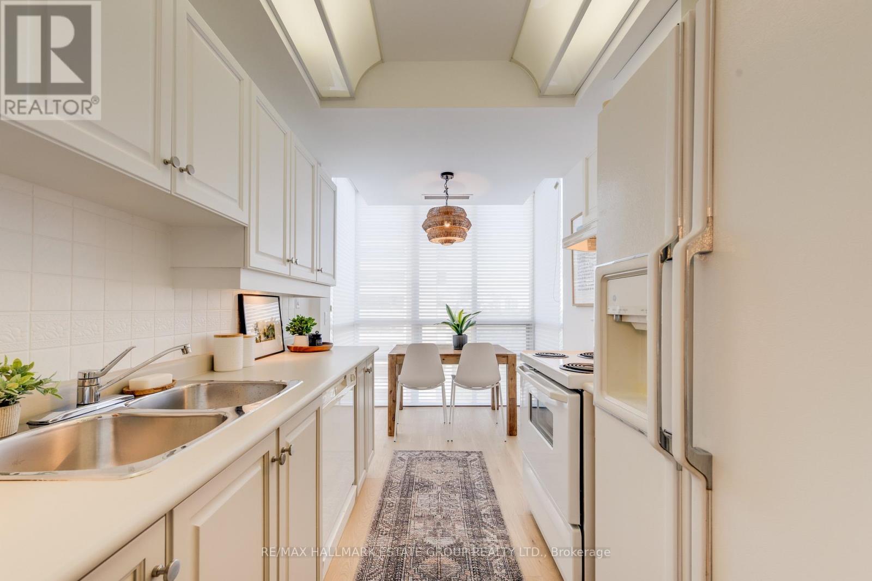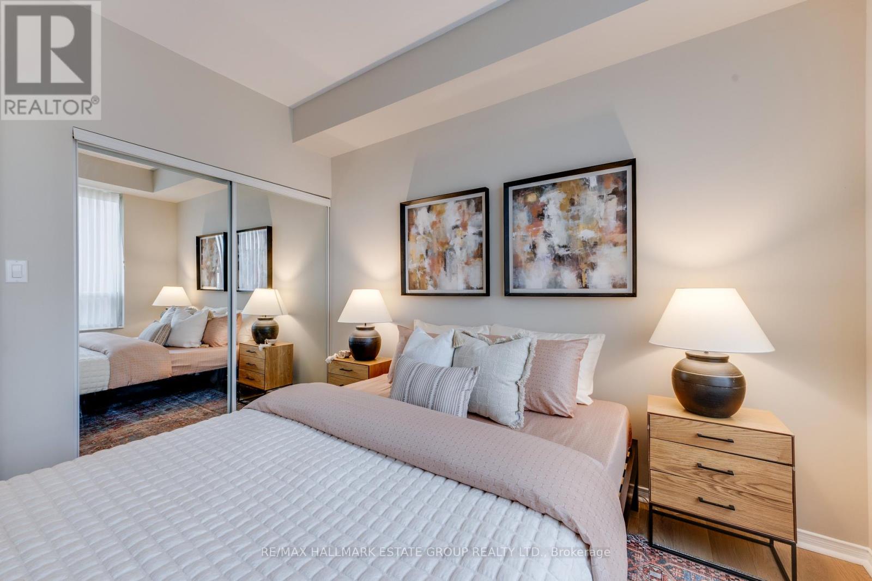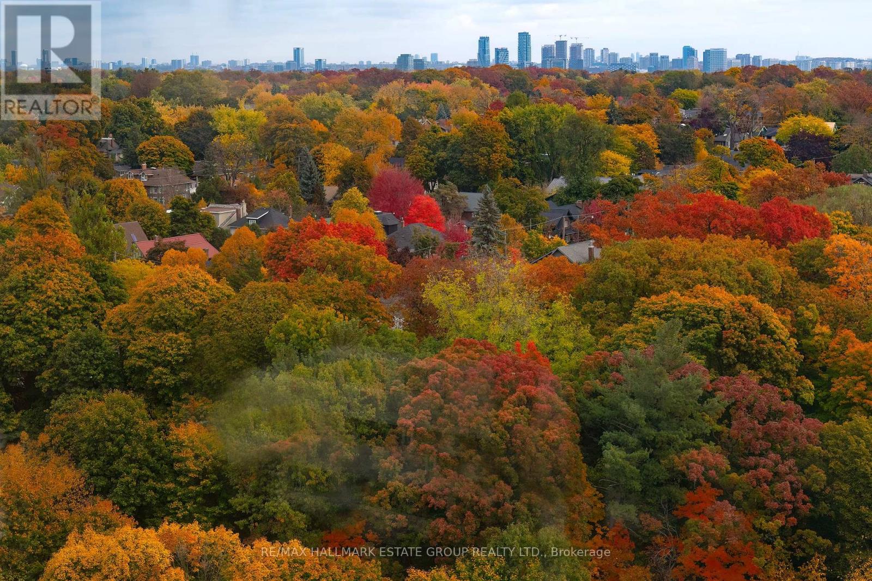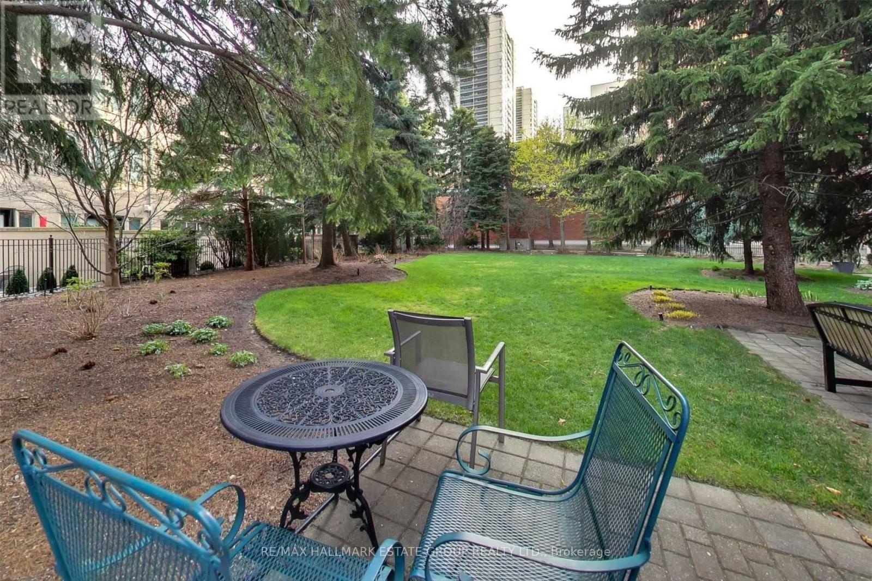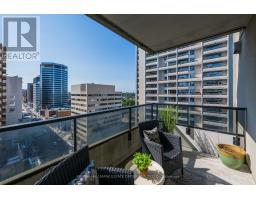1508 - 38 Avoca Avenue Toronto, Ontario M4T 2B9
$1,098,000Maintenance, Heat, Insurance, Cable TV, Common Area Maintenance, Parking, Water, Electricity
$1,182.18 Monthly
Maintenance, Heat, Insurance, Cable TV, Common Area Maintenance, Parking, Water, Electricity
$1,182.18 MonthlyWelcome to Avoca Vale, one of the most sought-after residences at Yonge & St. Clair. This beautiful corner suite features two bedrooms and two bathrooms, spanning 933 square feet. Enjoy sunny west and north views from the large balcony, along with parking and a locker. The airy open-concept suite boasts 9-foot ceilings, new blonde oak hardwood floors, and a gas fireplace. The split bedroom plan includes a private primary suite with a 4-piece bath and walk-in closet, and a bright second bedroom with a large double closet. The spacious kitchen offers an eat-in area. Steps away from Farmboy, the subway, 24-hour streetcar and buses, David Balfour Park and Ravine Trails, shopping, dining, gyms, schools, public library, yoga studios, and all urban amenities. Easy access to Summerhill and Yorkville. Maintenance fees include all utilities and 5G Internet and Rogers Ignite TV. **** EXTRAS **** Excellent Amenities: 24-Hour Concierge, Avoca Lounge W/ Caterer's Kitchen, Party/Card Room, Library, Courtyard With Bbq, Great Gym And Visitor Parking. Designated no smoking building! (id:50886)
Property Details
| MLS® Number | C10414422 |
| Property Type | Single Family |
| Community Name | Rosedale-Moore Park |
| AmenitiesNearBy | Public Transit, Schools, Park, Place Of Worship, Hospital |
| CommunityFeatures | Pet Restrictions |
| Features | Ravine, Balcony, Carpet Free |
| ParkingSpaceTotal | 1 |
Building
| BathroomTotal | 2 |
| BedroomsAboveGround | 2 |
| BedroomsTotal | 2 |
| Amenities | Security/concierge, Exercise Centre, Visitor Parking, Party Room, Fireplace(s), Storage - Locker |
| Appliances | Blinds, Dishwasher, Dryer, Range, Refrigerator, Washer, Window Coverings |
| CoolingType | Central Air Conditioning |
| ExteriorFinish | Concrete |
| FireplacePresent | Yes |
| FlooringType | Tile, Hardwood |
| HeatingFuel | Natural Gas |
| HeatingType | Forced Air |
| SizeInterior | 899.9921 - 998.9921 Sqft |
| Type | Apartment |
Parking
| Underground |
Land
| Acreage | No |
| LandAmenities | Public Transit, Schools, Park, Place Of Worship, Hospital |
Rooms
| Level | Type | Length | Width | Dimensions |
|---|---|---|---|---|
| Main Level | Foyer | 2.77 m | 2.34 m | 2.77 m x 2.34 m |
| Main Level | Living Room | 3.76 m | 2.96 m | 3.76 m x 2.96 m |
| Main Level | Dining Room | 6.27 m | 2.97 m | 6.27 m x 2.97 m |
| Main Level | Kitchen | 4.17 m | 2.28 m | 4.17 m x 2.28 m |
| Main Level | Primary Bedroom | 3.37 m | 3.38 m | 3.37 m x 3.38 m |
| Main Level | Bedroom 2 | 3.33 m | 2.79 m | 3.33 m x 2.79 m |
Interested?
Contact us for more information
Audrey Azad
Salesperson
2277 Queen St E Suite A
Toronto, Ontario M4E 1G5
Timothy J. Burke
Salesperson
2277 Queen St E Suite A
Toronto, Ontario M4E 1G5

