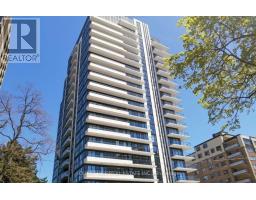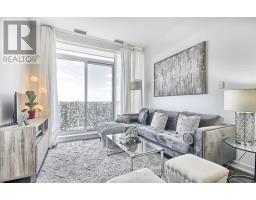1508 - 609 Avenue Road Toronto, Ontario M4V 2K3
$2,900 Monthly
Bright West Facing Exposure W/ Clear Views, 1Bed+D, Can Be Used A 2Bed. Luxury Upgrades Throughout & Full Size 30"" Appliances W/ Quartz Back-Splash. Floor-Ceiling Windows. Luxury Condo Built By Reputable Builder, Madison/State, Premier Location At Avenue Road And Lonsdale Road Close To Transit, Shopping, Cafes, Parks, Nature And Fitness Trails, And The City's Major Thoroughfares And Highways. View Of City/ Cn Tower; Ideally Situated - Minutes To Trendy Retail Therapy Shopping/Cafes In Forest Hill Village, Yonge/St Clair/Yorkville; Close To-Queen's Park, U Of T - Law, Rom, Hazelton Lanes De La Salle UCC Havergal Hospital+ (id:50886)
Property Details
| MLS® Number | C10428772 |
| Property Type | Single Family |
| Community Name | Yonge-St. Clair |
| AmenitiesNearBy | Park, Place Of Worship, Public Transit, Schools |
| CommunityFeatures | Pet Restrictions |
| Features | Balcony |
| ParkingSpaceTotal | 1 |
| ViewType | View |
Building
| BathroomTotal | 2 |
| BedroomsAboveGround | 1 |
| BedroomsBelowGround | 1 |
| BedroomsTotal | 2 |
| Amenities | Security/concierge, Exercise Centre, Party Room, Visitor Parking |
| CoolingType | Central Air Conditioning |
| ExteriorFinish | Concrete |
| FlooringType | Vinyl |
| HeatingFuel | Natural Gas |
| HeatingType | Forced Air |
| SizeInterior | 599.9954 - 698.9943 Sqft |
| Type | Apartment |
Parking
| Underground |
Land
| Acreage | No |
| LandAmenities | Park, Place Of Worship, Public Transit, Schools |
Rooms
| Level | Type | Length | Width | Dimensions |
|---|---|---|---|---|
| Main Level | Living Room | Measurements not available | ||
| Main Level | Dining Room | Measurements not available | ||
| Main Level | Kitchen | Measurements not available | ||
| Main Level | Bedroom | Measurements not available | ||
| Main Level | Den | Measurements not available |
Interested?
Contact us for more information
Alex Wu
Broker
15 Lesmill Rd Unit 1
Toronto, Ontario M3B 2T3



















