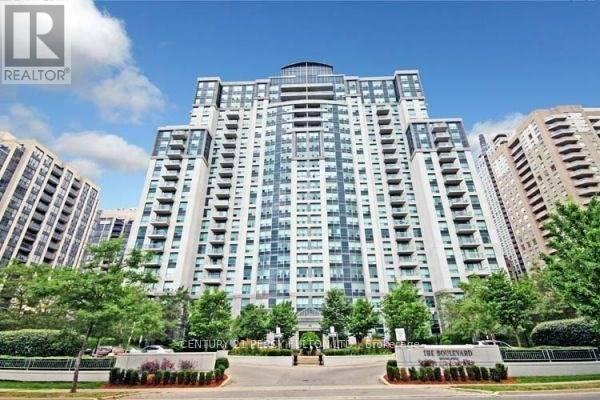1509 - 188 Doris Avenue Toronto, Ontario M2N 6Z5
2 Bedroom
2 Bathroom
800 - 899 ft2
Indoor Pool
Central Air Conditioning
Forced Air
$2,800 Monthly
***Bright & Spacious 2 Bedroom Condo In The Heart Of North York "The Boulevard"***Full Facilities Including Indoor Swimming Pool***Minutes Drive To Hwy 401***Walk To Subway, Empress Walk, Supermarket, Restaurants, Mel Lastman Square, Theatres, Earl Haig Secondary School & More....***One Parking*** (id:50886)
Property Details
| MLS® Number | C12388719 |
| Property Type | Single Family |
| Community Name | Willowdale East |
| Amenities Near By | Public Transit, Schools, Park |
| Community Features | Pets Not Allowed |
| Features | Carpet Free |
| Parking Space Total | 1 |
| Pool Type | Indoor Pool |
| Structure | Porch |
Building
| Bathroom Total | 2 |
| Bedrooms Above Ground | 2 |
| Bedrooms Total | 2 |
| Amenities | Recreation Centre, Visitor Parking, Exercise Centre, Security/concierge |
| Appliances | Dishwasher, Dryer, Stove, Washer, Refrigerator |
| Cooling Type | Central Air Conditioning |
| Exterior Finish | Concrete |
| Flooring Type | Laminate, Ceramic |
| Heating Fuel | Natural Gas |
| Heating Type | Forced Air |
| Size Interior | 800 - 899 Ft2 |
| Type | Apartment |
Parking
| Underground | |
| Garage |
Land
| Acreage | No |
| Land Amenities | Public Transit, Schools, Park |
Rooms
| Level | Type | Length | Width | Dimensions |
|---|---|---|---|---|
| Flat | Living Room | 5.79 m | 3.65 m | 5.79 m x 3.65 m |
| Flat | Dining Room | Measurements not available | ||
| Ground Level | Kitchen | 3.12 m | 2.59 m | 3.12 m x 2.59 m |
| Ground Level | Primary Bedroom | 3.82 m | 3.05 m | 3.82 m x 3.05 m |
| Ground Level | Bedroom 2 | 2.75 m | 2.69 m | 2.75 m x 2.69 m |
Contact Us
Contact us for more information
Lucy Lo-Ming Yim
Salesperson
www.yimteam.com/
Century 21 Percy Fulton Ltd.
2911 Kennedy Road
Toronto, Ontario M1V 1S8
2911 Kennedy Road
Toronto, Ontario M1V 1S8
(416) 298-8200
(416) 298-6602
HTTP://www.c21percyfulton.com



