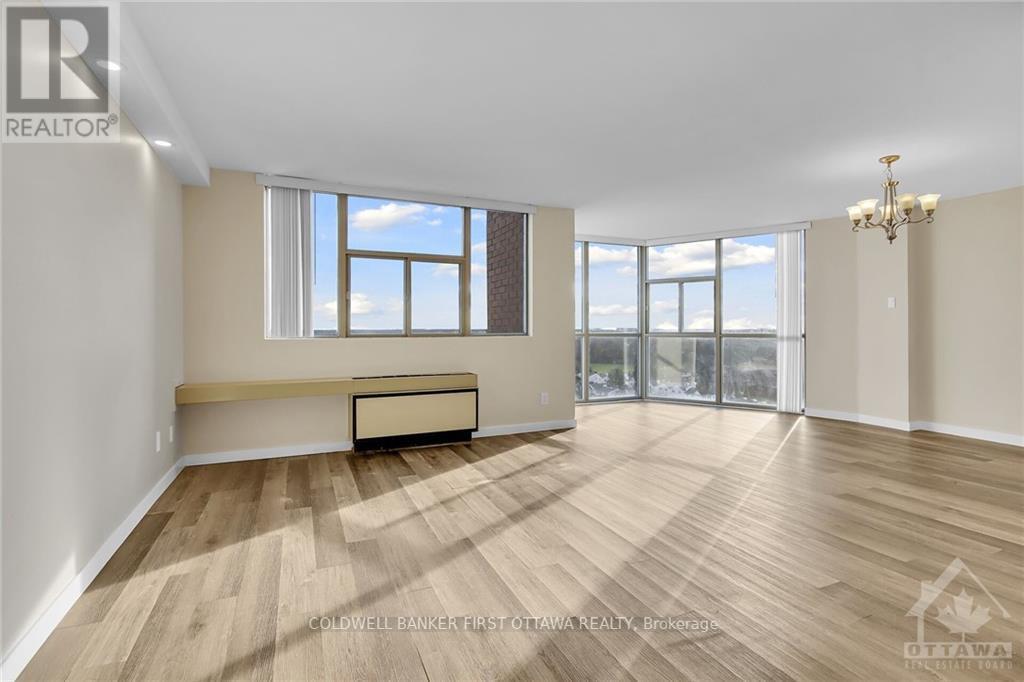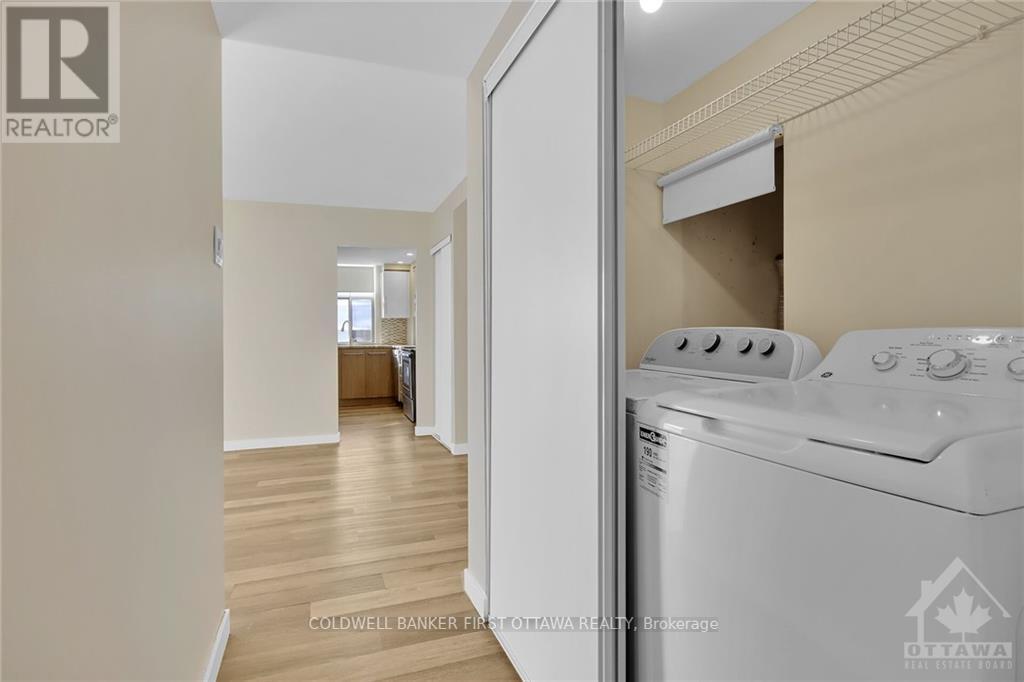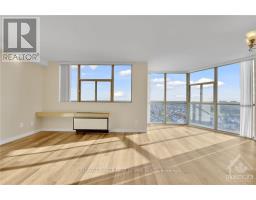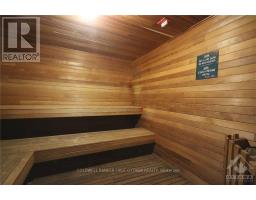1509 - 2760 Carousel Crescent Ottawa, Ontario K1T 2N4
2 Bedroom
2 Bathroom
999.992 - 1198.9898 sqft
Central Air Conditioning
Heat Pump
$389,000Maintenance, Insurance
$761.08 Monthly
Maintenance, Insurance
$761.08 MonthlyFlooring: Tile, Flooring: Carpet W/W & Mixed, BRAND NEW PTAC UNIT INSTALLED October, 2024 (Heating & Air Conditioning)!!!! Spacious Freshly Painted CORNER UNIT Located on the 15th Floor with Nice views Offering 2 Bedroom, 2 Full Bathroom. High End Finishes, This Unit has a Renovated Kitchen, 2 Bathrooms, Floors. This Unit Comes a Covered Parking and a Storage Locker. Building Amenities includes: Exercise Room, outdoor Swimming Pool, Sauna, Workshop Room, Party Room., Flooring: Laminate (id:50886)
Property Details
| MLS® Number | X10442339 |
| Property Type | Single Family |
| Neigbourhood | Emerald Woods |
| Community Name | 2604 - Emerald Woods/Sawmill Creek |
| AmenitiesNearBy | Public Transit, Park |
| CommunityFeatures | Pets Not Allowed |
| ParkingSpaceTotal | 1 |
Building
| BathroomTotal | 2 |
| BedroomsAboveGround | 2 |
| BedroomsTotal | 2 |
| Amenities | Storage - Locker |
| Appliances | Dishwasher, Dryer, Refrigerator, Stove, Washer |
| CoolingType | Central Air Conditioning |
| ExteriorFinish | Brick |
| FoundationType | Block |
| HeatingFuel | Electric |
| HeatingType | Heat Pump |
| SizeInterior | 999.992 - 1198.9898 Sqft |
| Type | Apartment |
| UtilityWater | Municipal Water |
Parking
| Underground |
Land
| Acreage | No |
| LandAmenities | Public Transit, Park |
| ZoningDescription | Residential |
Rooms
| Level | Type | Length | Width | Dimensions |
|---|---|---|---|---|
| Main Level | Living Room | 5.94 m | 3.5 m | 5.94 m x 3.5 m |
| Main Level | Dining Room | 3.35 m | 2.66 m | 3.35 m x 2.66 m |
| Main Level | Kitchen | 3.35 m | 2.74 m | 3.35 m x 2.74 m |
| Main Level | Primary Bedroom | 4.26 m | 3.2 m | 4.26 m x 3.2 m |
| Main Level | Bathroom | 2 m | 1.5 m | 2 m x 1.5 m |
| Main Level | Bedroom | 3.86 m | 2.74 m | 3.86 m x 2.74 m |
| Main Level | Bathroom | 2 m | 1.5 m | 2 m x 1.5 m |
| Main Level | Solarium | 2.74 m | 2.38 m | 2.74 m x 2.38 m |
Interested?
Contact us for more information
Khalid Malik
Salesperson
Coldwell Banker First Ottawa Realty
1749 Woodward Drive
Ottawa, Ontario K2C 0P9
1749 Woodward Drive
Ottawa, Ontario K2C 0P9





























































