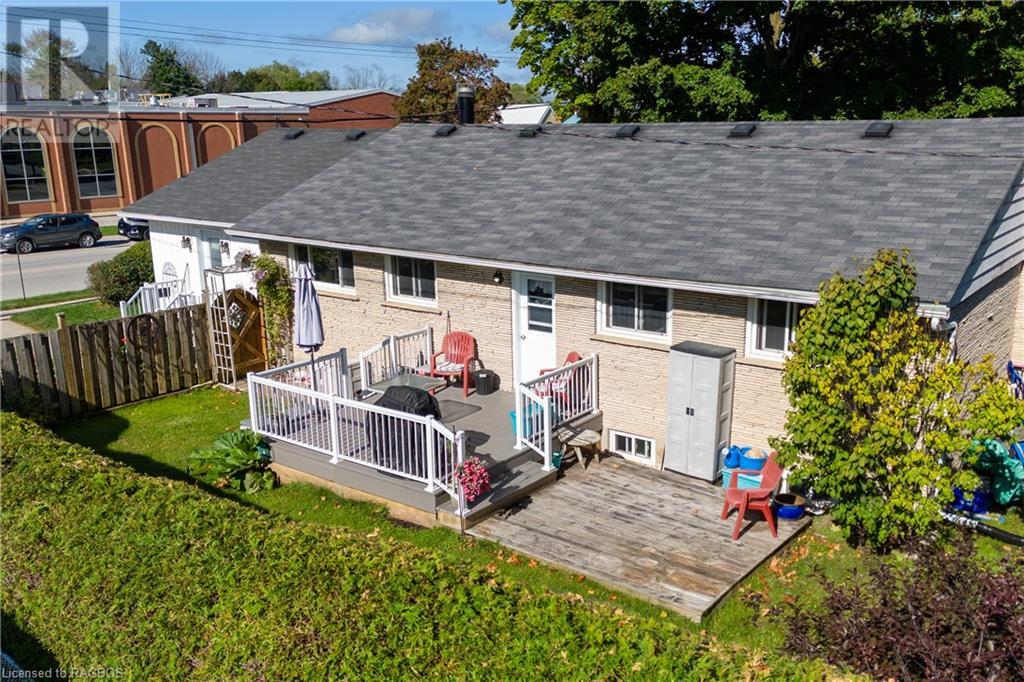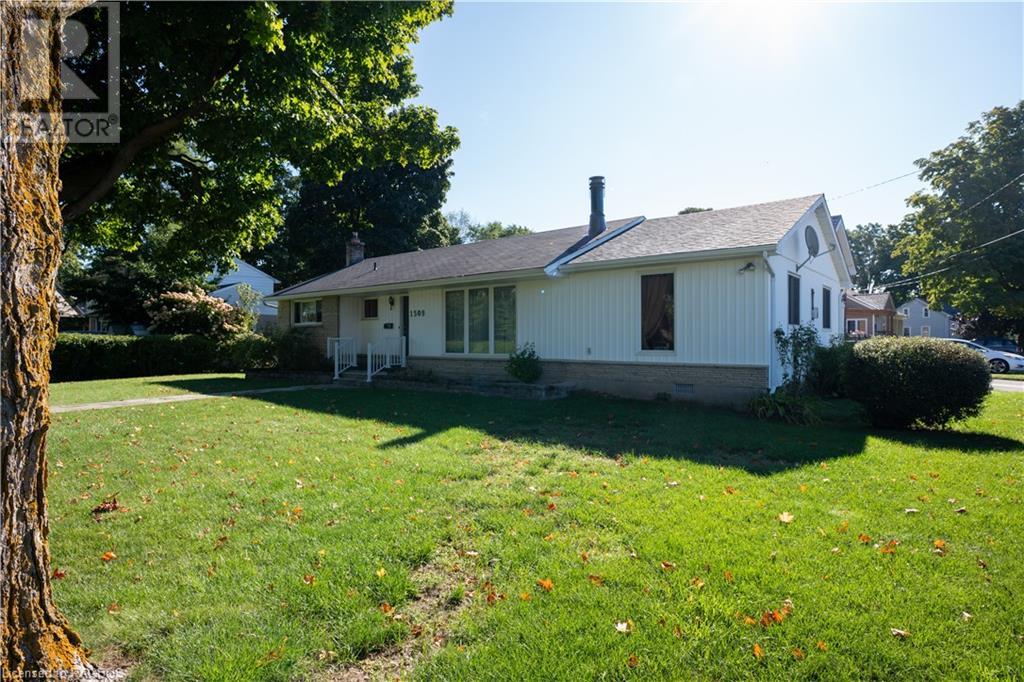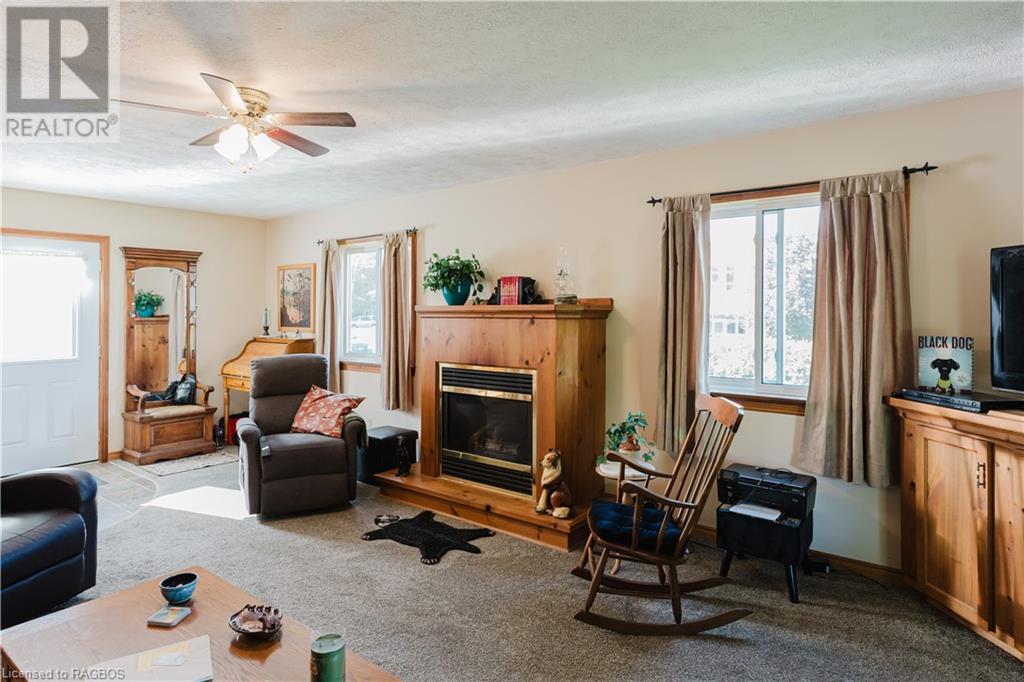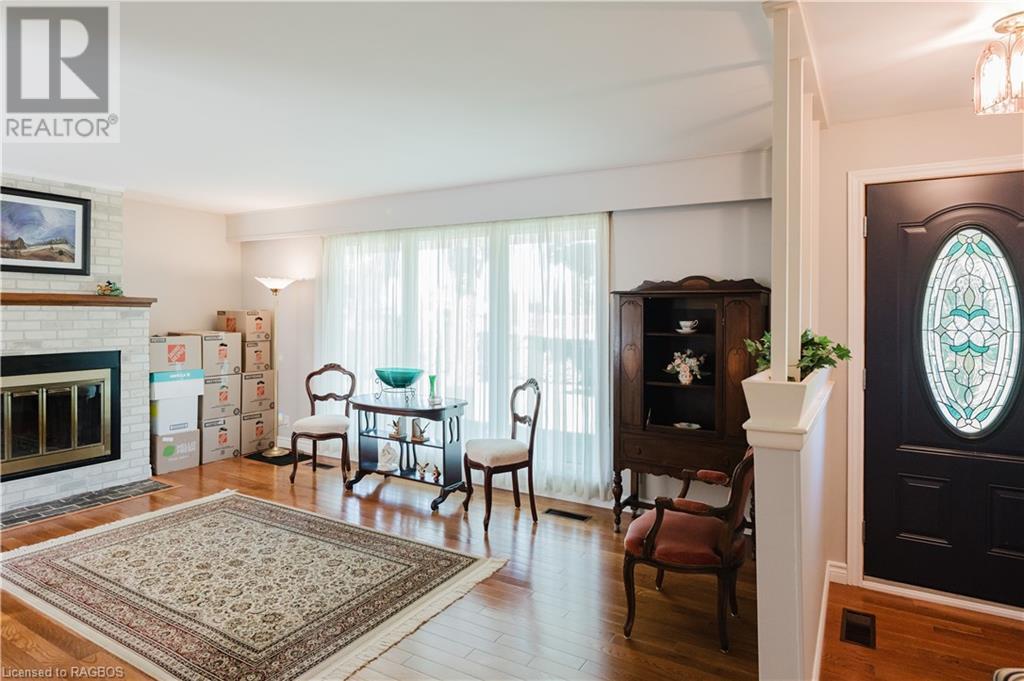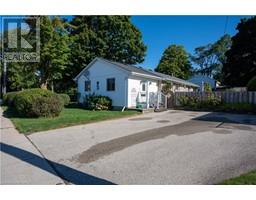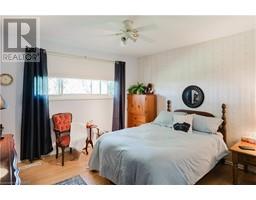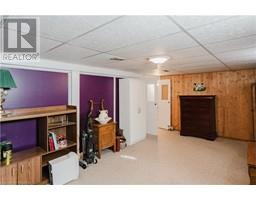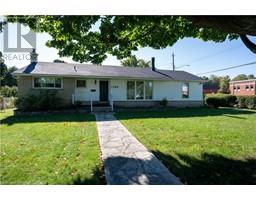1509 6th Avenue E Owen Sound, Ontario N4K 2V5
$545,000
This four bedroom, two bath bungalow has over 1300 square feet of living space on the main level. The main floor family room has plenty of natural light with windows all around and a gas fireplace to stay warm. The large eat-in kitchen with oak cabinets allow lots of space to cook and entertain. There are three large bedrooms, a three piece bathroom. Stay cozy in the winter with the gas forced air heat furnace, a gas fireplace and wood burning fireplace. The basement provides extra living space with a family room, bedroom, three piece bathroom and loads of storage in the utility room. This home is nestled in a prime East side location and is just steps from both a great Elementary School and popular Highschool. The cozy backyard and deck allow for the perfect place to relax. (id:50886)
Property Details
| MLS® Number | 40645365 |
| Property Type | Single Family |
| AmenitiesNearBy | Park, Public Transit, Schools, Shopping |
| CommunicationType | High Speed Internet |
| CommunityFeatures | School Bus |
| EquipmentType | Water Heater |
| Features | Paved Driveway |
| ParkingSpaceTotal | 4 |
| RentalEquipmentType | Water Heater |
| Structure | Porch |
Building
| BathroomTotal | 2 |
| BedroomsAboveGround | 3 |
| BedroomsBelowGround | 1 |
| BedroomsTotal | 4 |
| Appliances | Dishwasher, Dryer, Microwave, Refrigerator, Stove, Washer, Window Coverings |
| ArchitecturalStyle | Bungalow |
| BasementDevelopment | Partially Finished |
| BasementType | Full (partially Finished) |
| ConstructedDate | 1958 |
| ConstructionStyleAttachment | Detached |
| CoolingType | Central Air Conditioning |
| ExteriorFinish | Stone, Vinyl Siding |
| FireProtection | Smoke Detectors |
| FireplaceFuel | Wood |
| FireplacePresent | Yes |
| FireplaceTotal | 2 |
| FireplaceType | Other - See Remarks |
| FoundationType | Block |
| HeatingFuel | Natural Gas |
| HeatingType | Forced Air |
| StoriesTotal | 1 |
| SizeInterior | 1361 Sqft |
| Type | House |
| UtilityWater | Municipal Water |
Land
| AccessType | Road Access |
| Acreage | No |
| LandAmenities | Park, Public Transit, Schools, Shopping |
| LandscapeFeatures | Landscaped |
| Sewer | Municipal Sewage System |
| SizeDepth | 90 Ft |
| SizeFrontage | 75 Ft |
| SizeTotalText | Under 1/2 Acre |
| ZoningDescription | R4 |
Rooms
| Level | Type | Length | Width | Dimensions |
|---|---|---|---|---|
| Lower Level | Utility Room | 26'0'' x 18'0'' | ||
| Lower Level | 3pc Bathroom | 5'0'' x 6'0'' | ||
| Lower Level | Bedroom | 20'0'' x 11'0'' | ||
| Lower Level | Family Room | 24'0'' x 13'0'' | ||
| Main Level | Bedroom | 9'0'' x 9'0'' | ||
| Main Level | Bedroom | 8'0'' x 12'0'' | ||
| Main Level | Primary Bedroom | 12'0'' x 11'0'' | ||
| Main Level | 3pc Bathroom | 9'0'' x 6'0'' | ||
| Main Level | Living Room | 22'0'' x 14'0'' | ||
| Main Level | Kitchen/dining Room | 20'0'' x 12'0'' | ||
| Main Level | Family Room | 23'0'' x 15'0'' |
Utilities
| Cable | Available |
| Electricity | Available |
| Natural Gas | Available |
https://www.realtor.ca/real-estate/27396745/1509-6th-avenue-e-owen-sound
Interested?
Contact us for more information
Megan Hopper
Broker of Record
823 2nd Avenue East
Owen Sound, Ontario N4K 2H2





