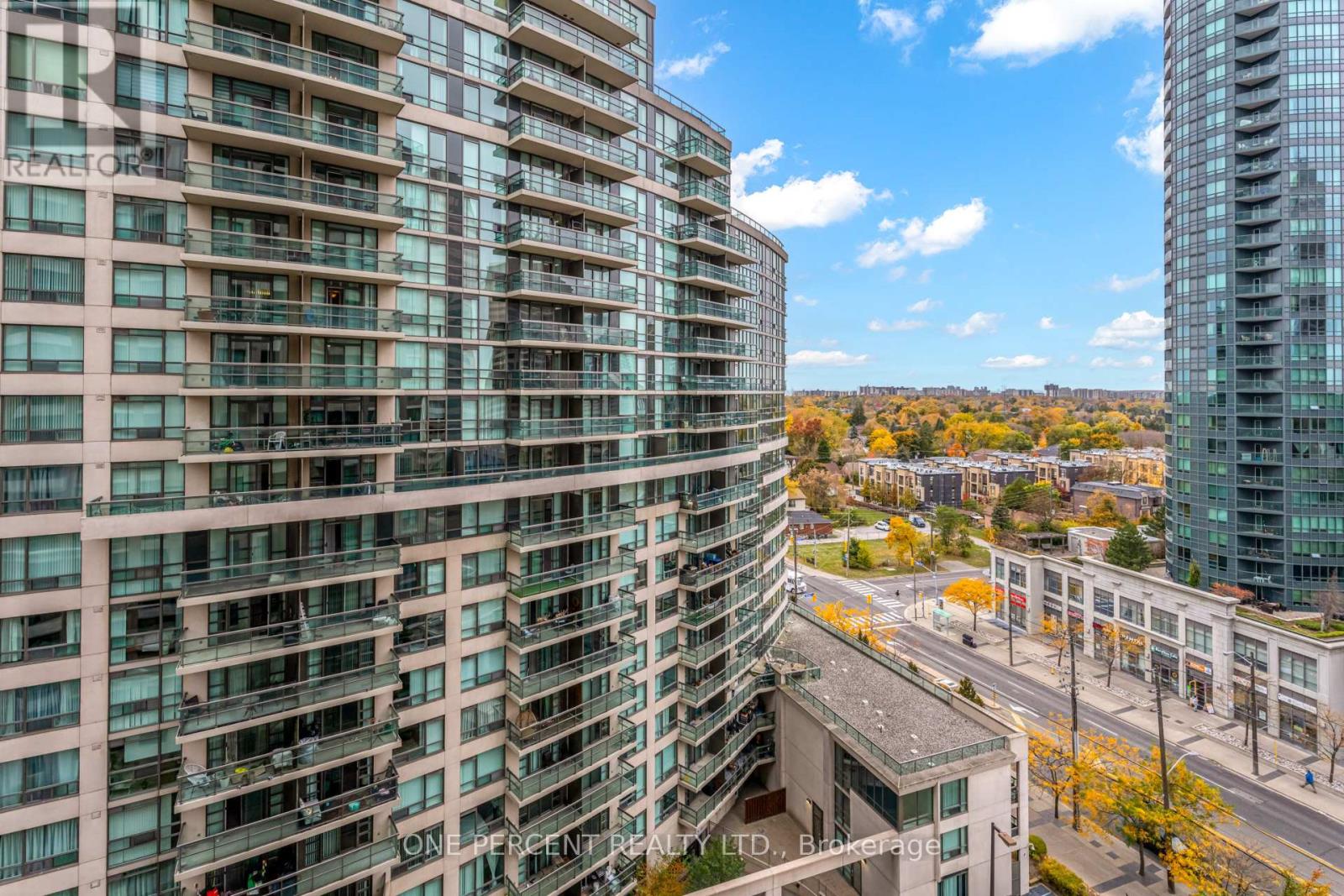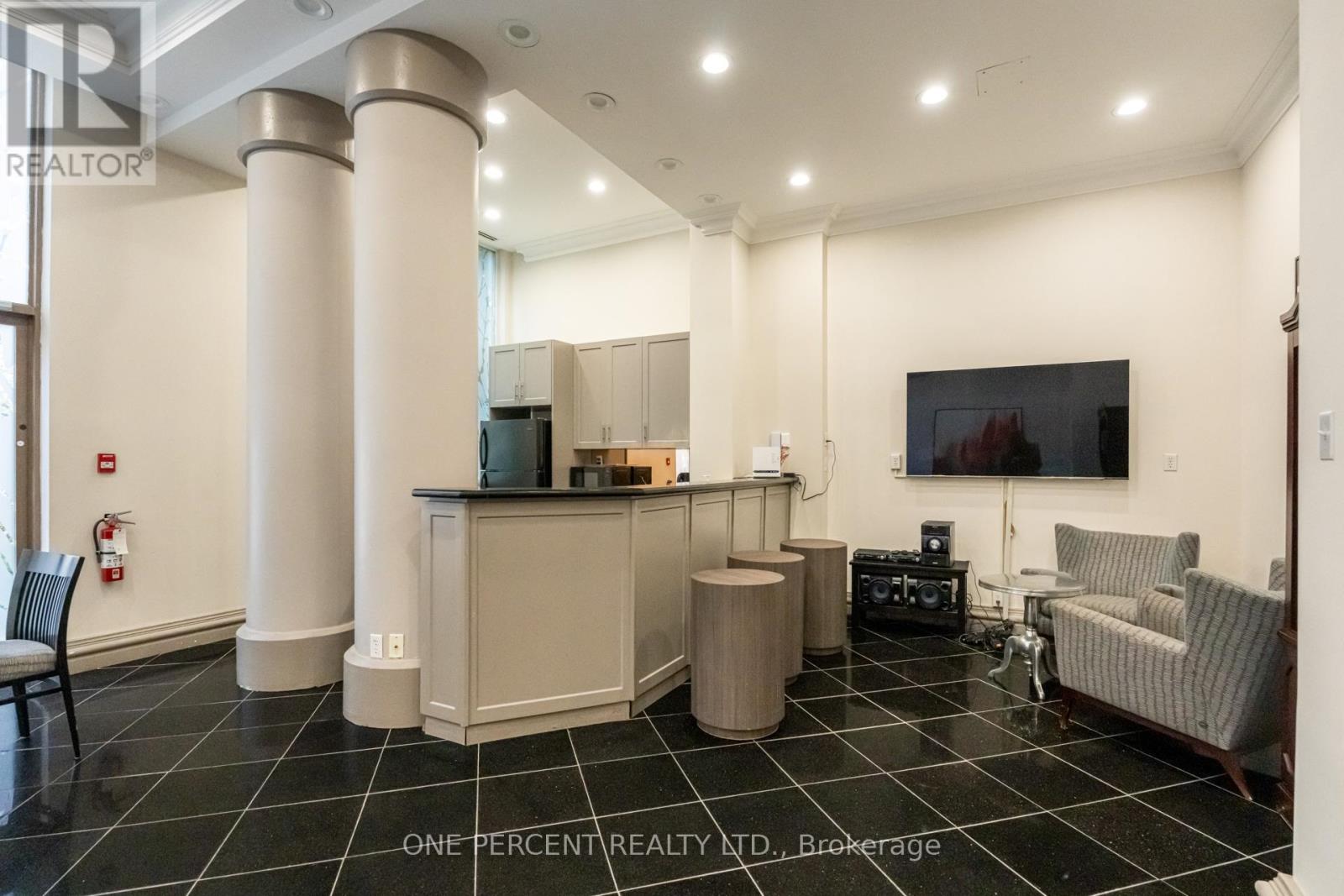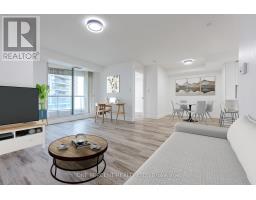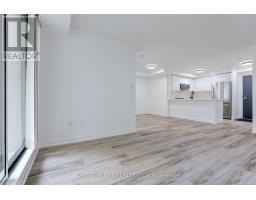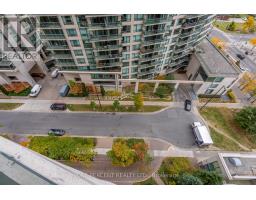1509 - 7 Lorraine Drive Toronto, Ontario M2N 7H2
$619,888Maintenance, Common Area Maintenance, Heat, Insurance, Parking, Water
$552.45 Monthly
Maintenance, Common Area Maintenance, Heat, Insurance, Parking, Water
$552.45 MonthlyWelcome to the Sonata in North York's Willowdale West neighbourhood! Right by Yonge/Finch & just steps to Finch TTC Subway Station, this open-concept 1 bedroom + den unit has the best layout in the building. Recently renovated with seamless luxury vinyl flooring, LED lighting & satin black hardware throughout. Show-off your Chef skills & entertain in the updated kitchen w/ Quartz countertops, undermount sink, new cabinets, subway style backsplash, stainless steel appliances & breakfast bar! Functional & practical, you'll appreciate the 2 ethernet ports & smart-Wi-Fi dimmable light switches, perfect for working from home. The 4-pc bathroom is fully refinished w/ porcelain tiles, Moen hardware & new vanity. Retire to the spacious bedroom w/ closet organizers & a beautiful North-West view! Low maintenance fees include heating, air conditioning & water. **** EXTRAS **** Stainless steel LG stove & Fridge, microwave-exhaust hood, Samsung dishwasher, GE stacked washer & dryer. 1 owned parking & 1 owned locker. (id:50886)
Property Details
| MLS® Number | C11923862 |
| Property Type | Single Family |
| Neigbourhood | Willowdale West |
| Community Name | Willowdale West |
| AmenitiesNearBy | Park, Public Transit |
| CommunityFeatures | Pet Restrictions |
| Features | Cul-de-sac, Balcony, Carpet Free |
| ParkingSpaceTotal | 1 |
| PoolType | Indoor Pool |
Building
| BathroomTotal | 1 |
| BedroomsAboveGround | 1 |
| BedroomsBelowGround | 1 |
| BedroomsTotal | 2 |
| Amenities | Security/concierge, Exercise Centre, Party Room, Visitor Parking, Sauna, Storage - Locker |
| Appliances | Hot Tub, Sauna |
| CoolingType | Central Air Conditioning |
| ExteriorFinish | Brick, Concrete |
| FlooringType | Vinyl |
| HeatingFuel | Natural Gas |
| HeatingType | Forced Air |
| SizeInterior | 599.9954 - 698.9943 Sqft |
| Type | Apartment |
Parking
| Underground |
Land
| Acreage | No |
| LandAmenities | Park, Public Transit |
Rooms
| Level | Type | Length | Width | Dimensions |
|---|---|---|---|---|
| Flat | Foyer | 1.05 m | 0.86 m | 1.05 m x 0.86 m |
| Flat | Kitchen | 2.75 m | 2.42 m | 2.75 m x 2.42 m |
| Flat | Living Room | 4.61 m | 4.52 m | 4.61 m x 4.52 m |
| Flat | Dining Room | 4.61 m | 4.52 m | 4.61 m x 4.52 m |
| Flat | Den | 2.34 m | 1.82 m | 2.34 m x 1.82 m |
| Flat | Primary Bedroom | 3.2 m | 2.73 m | 3.2 m x 2.73 m |
Interested?
Contact us for more information
Jeremy Andrew Chen
Salesperson
300 John St Unit 607
Thornhill, Ontario L3T 5W4


























