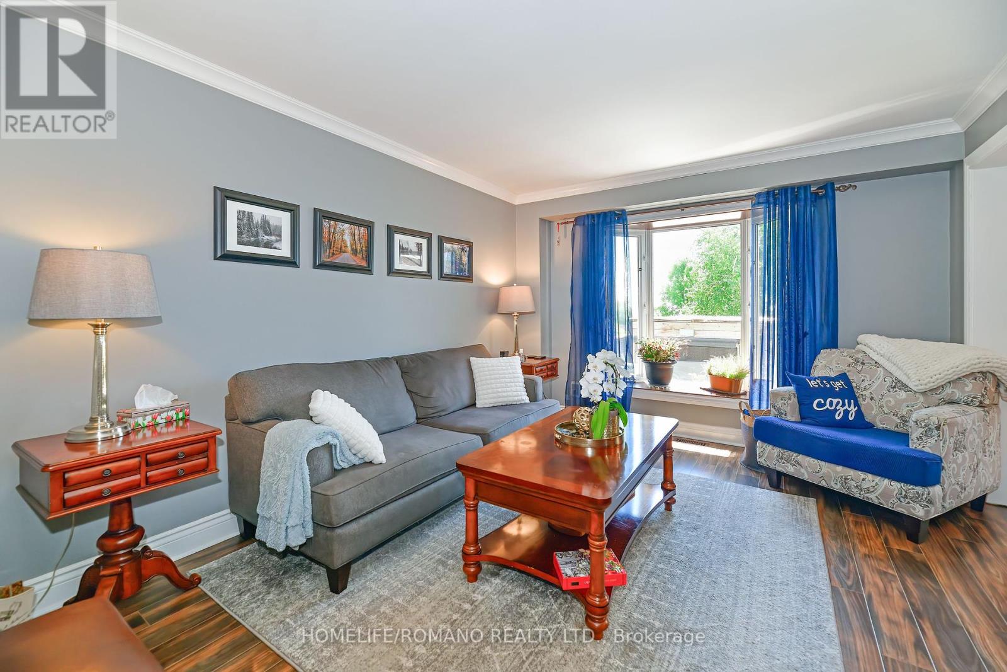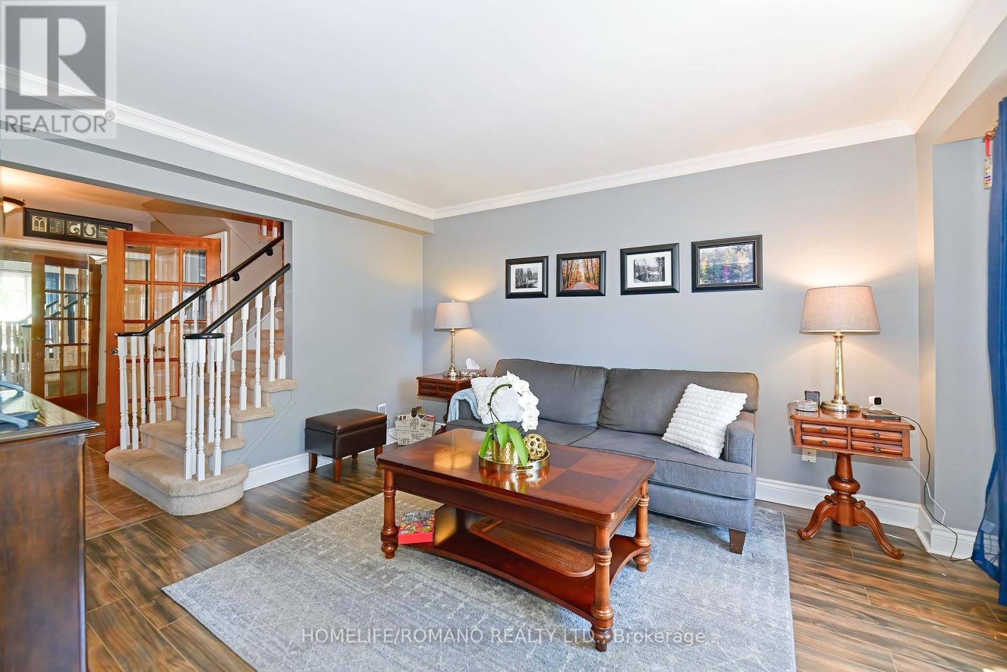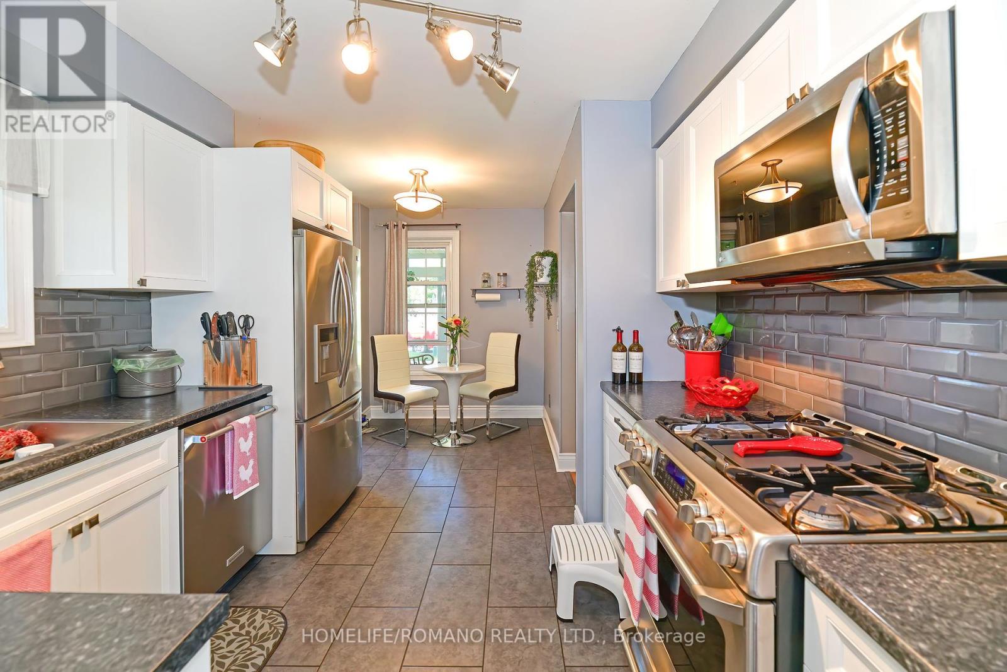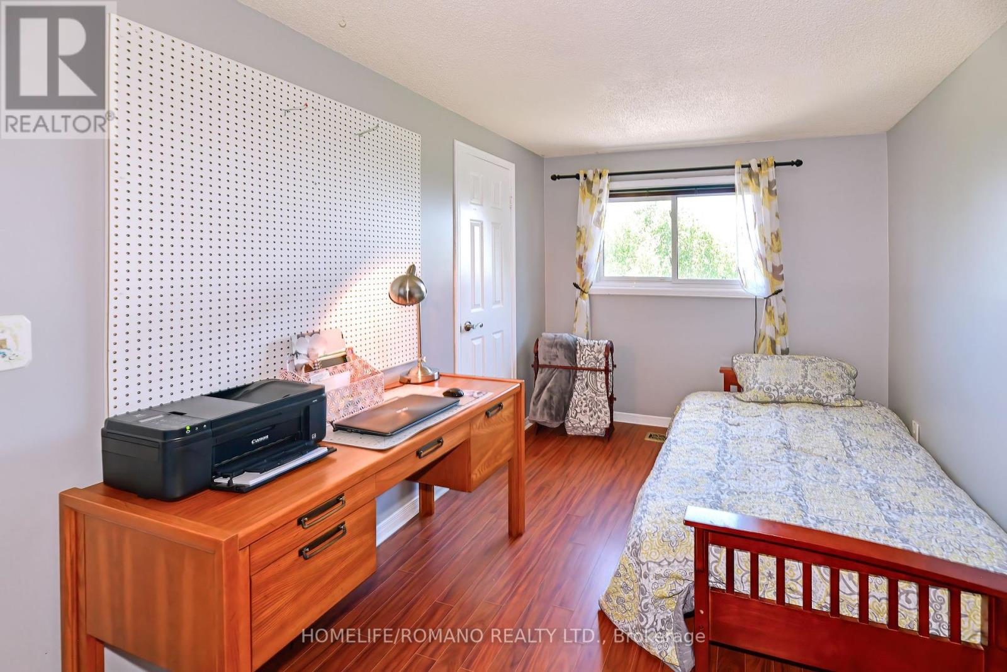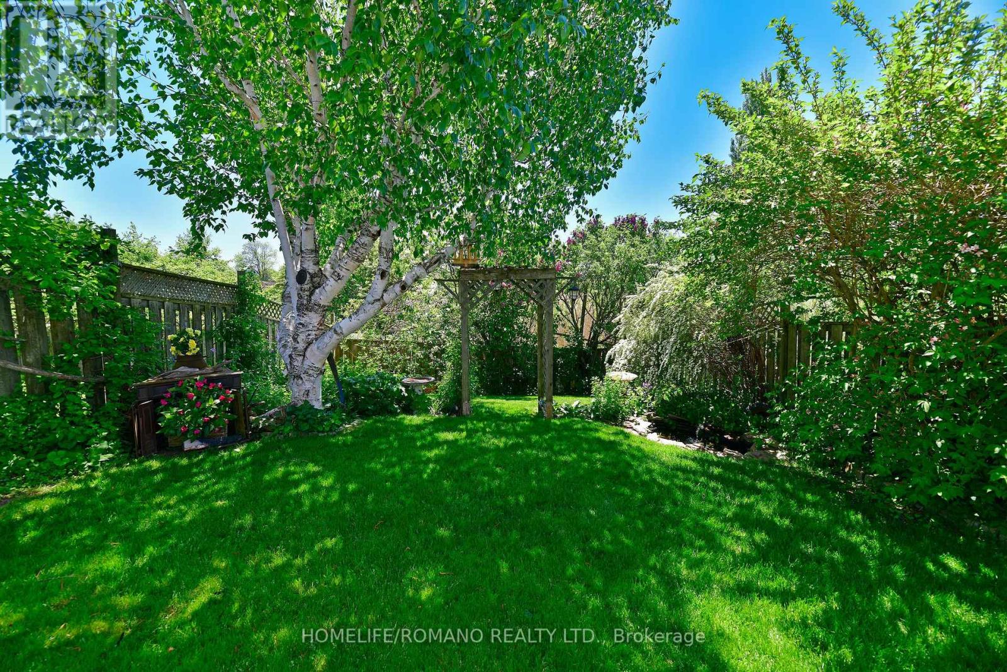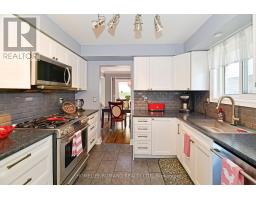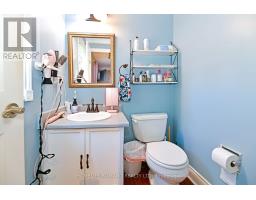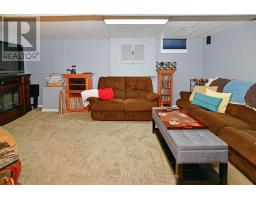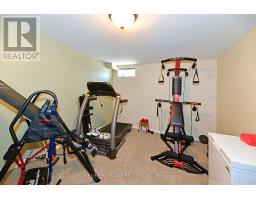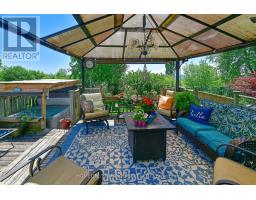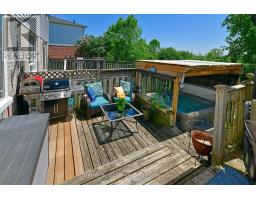1509 Connery Crescent Oshawa (Lakeview), Ontario L1J 8E6
$789,900
Lakefront Oasis in Oshawa's Coveted Neighborhood Nestled in a safe, affordable enclave, this stunning 3-bedroom gem boasts a prime location backing onto the serene shores of Lake Ontario. Immerse yourself in tranquility with a lush, fully fenced backyard, complete with a deck, hot tub, and breathtaking lake views. Meticulously updated with a new roof, furnace, A/C, and windows, this home exudes modern comfort. The finished basement offers versatile living spaces, while the single-car garage and driveway parking provide convenience. Embrace lakefront living at its finest in this idyllic Oshawa retreat. (id:50886)
Property Details
| MLS® Number | E8474016 |
| Property Type | Single Family |
| Community Name | Lakeview |
| AmenitiesNearBy | Public Transit |
| Features | Conservation/green Belt |
| ParkingSpaceTotal | 2 |
Building
| BathroomTotal | 3 |
| BedroomsAboveGround | 3 |
| BedroomsBelowGround | 1 |
| BedroomsTotal | 4 |
| Appliances | Water Meter, Dryer, Hot Tub, Range, Refrigerator, Stove, Washer, Window Coverings |
| BasementDevelopment | Finished |
| BasementType | N/a (finished) |
| ConstructionStyleAttachment | Semi-detached |
| CoolingType | Central Air Conditioning |
| ExteriorFinish | Brick |
| FireplacePresent | Yes |
| FlooringType | Tile, Hardwood, Carpeted, Wood |
| FoundationType | Poured Concrete |
| HalfBathTotal | 2 |
| HeatingFuel | Natural Gas |
| HeatingType | Forced Air |
| StoriesTotal | 2 |
| Type | House |
| UtilityWater | Municipal Water |
Parking
| Attached Garage |
Land
| Acreage | No |
| LandAmenities | Public Transit |
| Sewer | Sanitary Sewer |
| SizeDepth | 27 Ft ,11 In |
| SizeFrontage | 135 Ft ,7 In |
| SizeIrregular | 135.63 X 27.92 Ft |
| SizeTotalText | 135.63 X 27.92 Ft |
| SurfaceWater | Lake/pond |
Rooms
| Level | Type | Length | Width | Dimensions |
|---|---|---|---|---|
| Second Level | Primary Bedroom | 3.38 m | 3.91 m | 3.38 m x 3.91 m |
| Second Level | Bedroom 2 | 2.62 m | 4.14 m | 2.62 m x 4.14 m |
| Second Level | Bedroom 3 | 3.32 m | 2.82 m | 3.32 m x 2.82 m |
| Basement | Recreational, Games Room | 3.24 m | 5.45 m | 3.24 m x 5.45 m |
| Basement | Office | 2.48 m | 3.56 m | 2.48 m x 3.56 m |
| Basement | Bedroom | 3.23 m | 4.29 m | 3.23 m x 4.29 m |
| Main Level | Foyer | 2.62 m | 3.76 m | 2.62 m x 3.76 m |
| Main Level | Kitchen | 3.04 m | 4.85 m | 3.04 m x 4.85 m |
| Main Level | Living Room | 3.48 m | 4.29 m | 3.48 m x 4.29 m |
| Main Level | Dining Room | 3.04 m | 3 m | 3.04 m x 3 m |
https://www.realtor.ca/real-estate/27085266/1509-connery-crescent-oshawa-lakeview-lakeview
Interested?
Contact us for more information
Max Ortoli
Salesperson
3500 Dufferin St., Ste. 101
Toronto, Ontario M3K 1N2
Zakariakhan Zakaria
Salesperson
3500 Dufferin St., Ste. 101
Toronto, Ontario M3K 1N2




