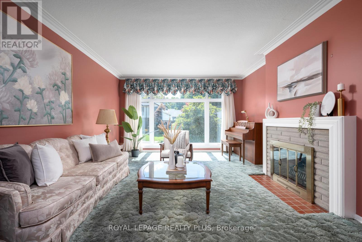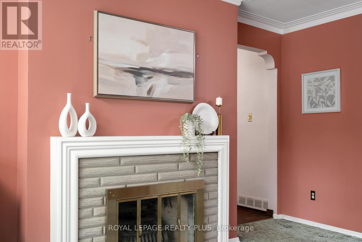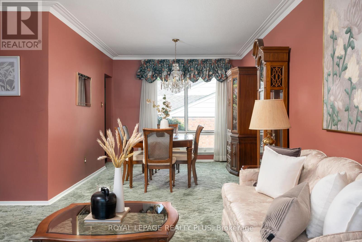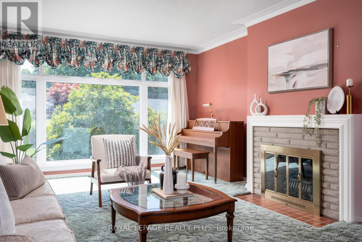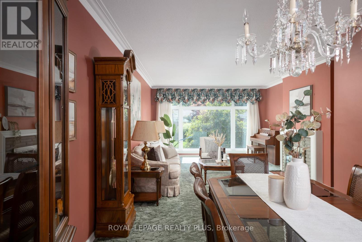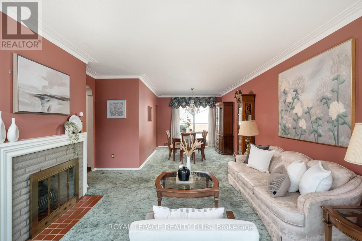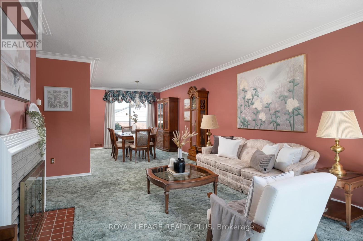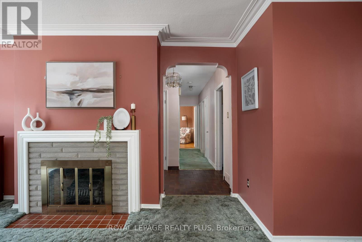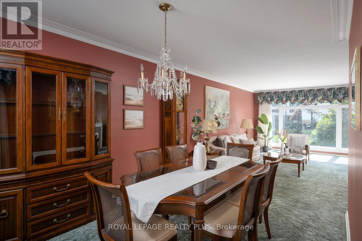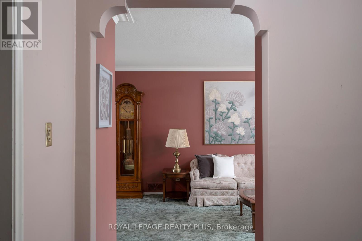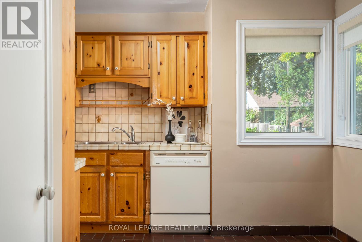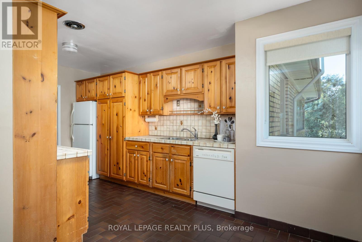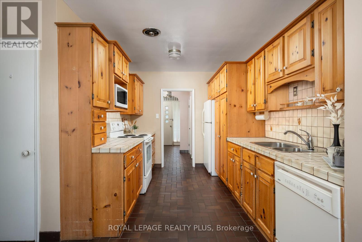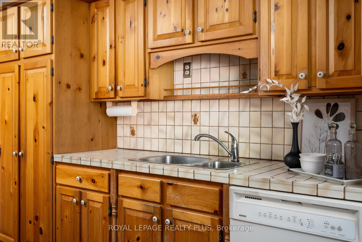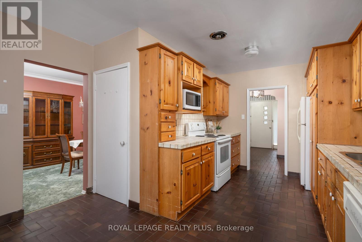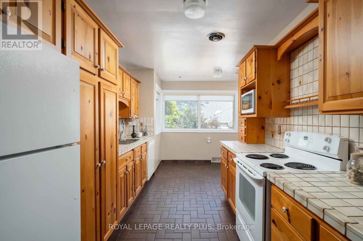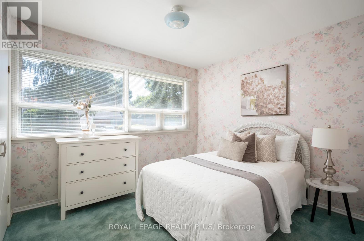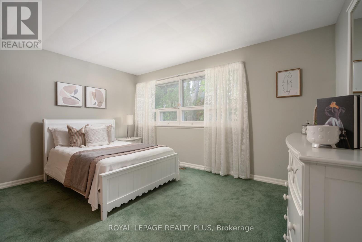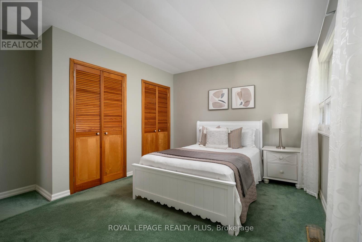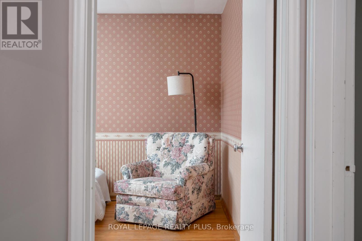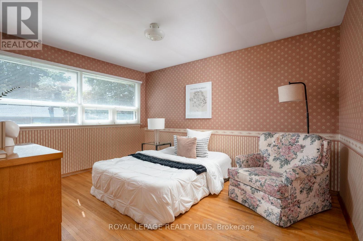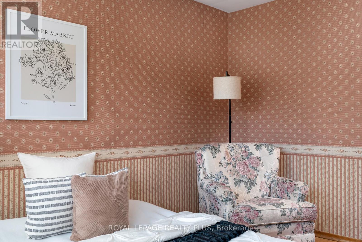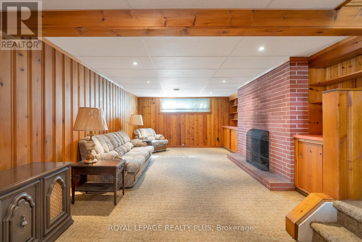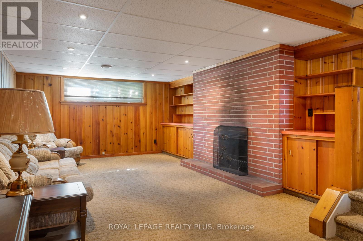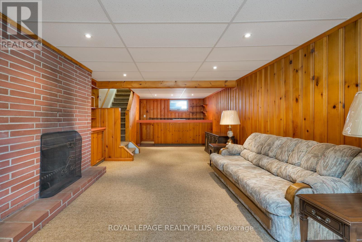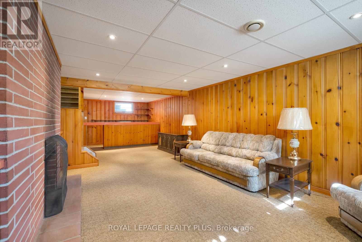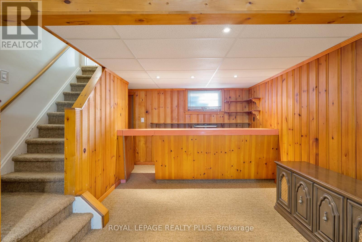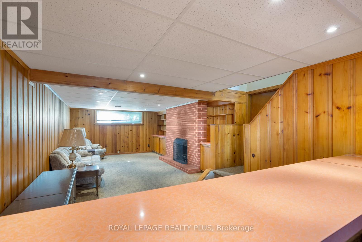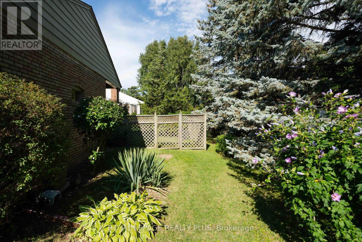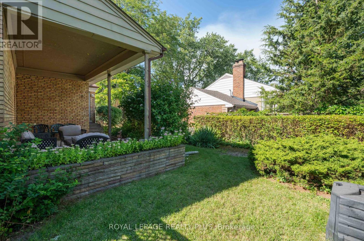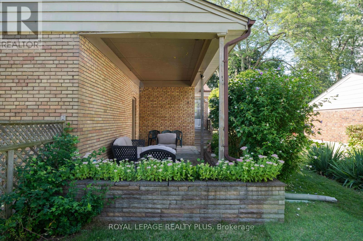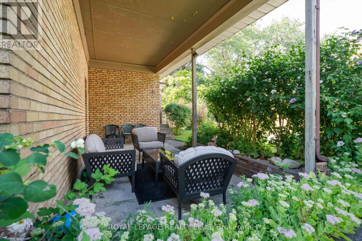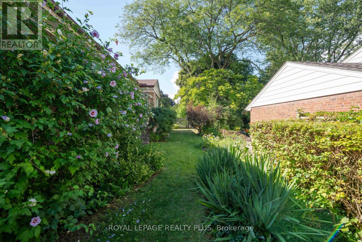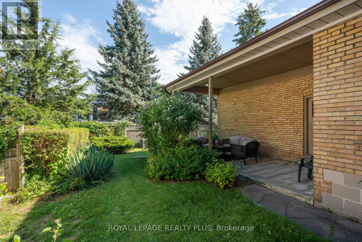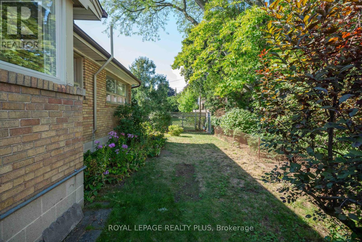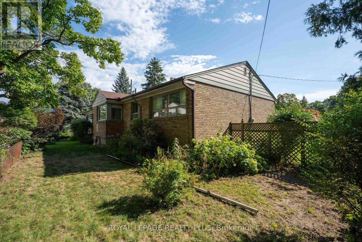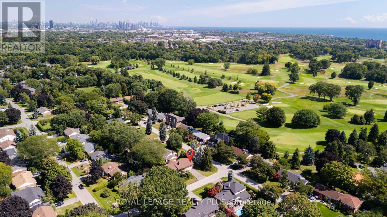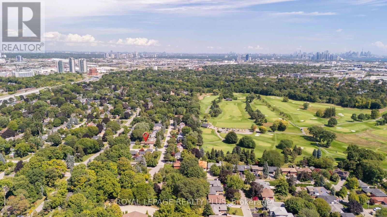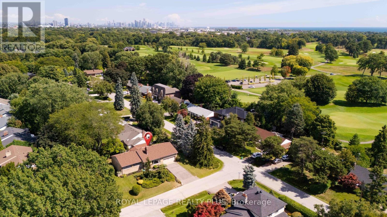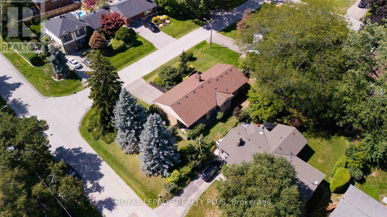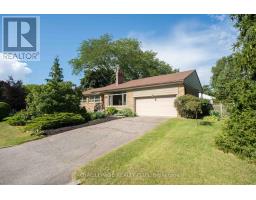1509 Kenneth Drive Mississauga, Ontario L5E 2Y6
$1,249,998
Welcome to Grandma's house! Full of love and nostalgia. A coveted corner lot with a wide frontage. There are wooden floors beneath the carpet, and wallpaper that gives it a timeless charm, as though every corner holds a story. Sunlight filters through curtains, casting soft patterns across vintage couches. This home feels warm and welcoming a place where time seems to slow down. You can move in and enjoy it as it is, or put your own little touch on it. Boasting a new Carrier heat exchanger, HWT replaced 2024, AC 2003, Roof 2019. The Orchard Heights community is unique and picturesque; you are close to prestigious golf courses and forested trails. Quiet and community oriented, this neighbourhood is a highly sought after destination. With large lots, and friendly neighbours, it is no surprise so many people would love to call this community their home. You get a sense of being in nature, surrounded by mature towering trees Access is key here with parks at your disposal, and shopping/groceries within walking distance. Situated on the Mississauga/Etobicoke border, this location allows convenient access to major highways, the city, the airport and you are never that far from the waterfront experience. Come to see this rare offering in an exceptional location. (id:50886)
Open House
This property has open houses!
2:00 pm
Ends at:4:00 pm
2:00 pm
Ends at:4:00 pm
Property Details
| MLS® Number | W12384208 |
| Property Type | Single Family |
| Community Name | Lakeview |
| Amenities Near By | Golf Nearby, Park, Place Of Worship, Public Transit |
| Equipment Type | Water Heater - Gas, Water Heater |
| Features | Irregular Lot Size |
| Parking Space Total | 6 |
| Rental Equipment Type | Water Heater - Gas, Water Heater |
| Structure | Patio(s) |
Building
| Bathroom Total | 2 |
| Bedrooms Above Ground | 3 |
| Bedrooms Total | 3 |
| Amenities | Fireplace(s) |
| Appliances | Water Meter, Window Coverings |
| Architectural Style | Bungalow |
| Basement Development | Partially Finished |
| Basement Type | Full (partially Finished) |
| Construction Style Attachment | Detached |
| Cooling Type | Central Air Conditioning |
| Exterior Finish | Brick |
| Fireplace Present | Yes |
| Fireplace Total | 2 |
| Flooring Type | Ceramic, Carpeted, Hardwood |
| Foundation Type | Block |
| Half Bath Total | 1 |
| Heating Fuel | Natural Gas |
| Heating Type | Forced Air |
| Stories Total | 1 |
| Size Interior | 1,100 - 1,500 Ft2 |
| Type | House |
| Utility Water | Municipal Water |
Parking
| Attached Garage | |
| Garage |
Land
| Acreage | No |
| Land Amenities | Golf Nearby, Park, Place Of Worship, Public Transit |
| Sewer | Sanitary Sewer |
| Size Depth | 70 Ft |
| Size Frontage | 110 Ft |
| Size Irregular | 110 X 70 Ft |
| Size Total Text | 110 X 70 Ft |
Rooms
| Level | Type | Length | Width | Dimensions |
|---|---|---|---|---|
| Basement | Recreational, Games Room | 4.17 m | 9.3 m | 4.17 m x 9.3 m |
| Basement | Utility Room | 9.45 m | 3.96 m | 9.45 m x 3.96 m |
| Basement | Other | 9.26 m | 5.1 m | 9.26 m x 5.1 m |
| Main Level | Kitchen | 3.85 m | 5.22 m | 3.85 m x 5.22 m |
| Main Level | Living Room | 4.2 m | 5.26 m | 4.2 m x 5.26 m |
| Main Level | Dining Room | 3.03 m | 3.84 m | 3.03 m x 3.84 m |
| Main Level | Primary Bedroom | 4.33 m | 3.75 m | 4.33 m x 3.75 m |
| Main Level | Bedroom 2 | 3.41 m | 4.28 m | 3.41 m x 4.28 m |
| Main Level | Bedroom 3 | 3.31 m | 3.03 m | 3.31 m x 3.03 m |
https://www.realtor.ca/real-estate/28821080/1509-kenneth-drive-mississauga-lakeview-lakeview
Contact Us
Contact us for more information
Kathryn Ann Hennessey
Salesperson
www.hennesseyrealestate.com/
www.facebook.com/hennesseyrealestate
2575 Dundas Street West
Mississauga, Ontario L5K 2M6
(905) 828-6550
(905) 828-1511






