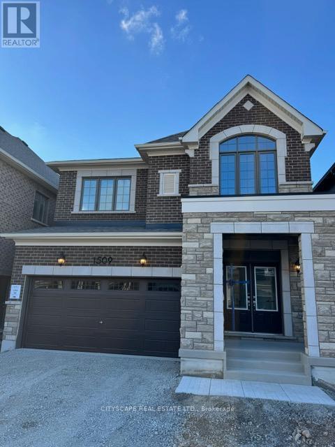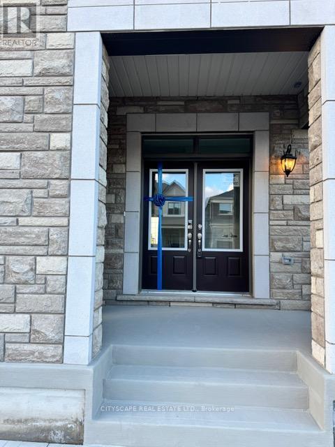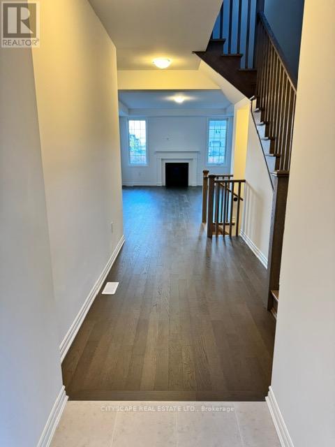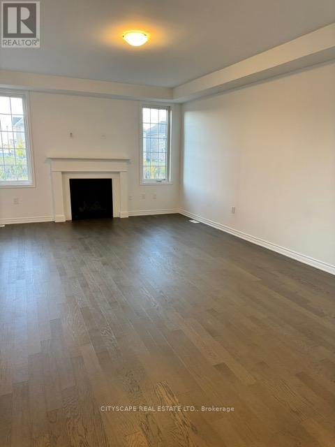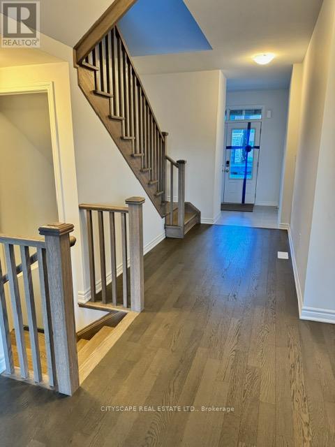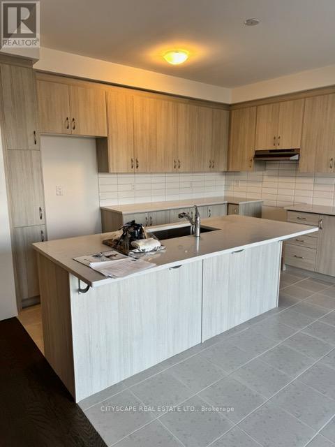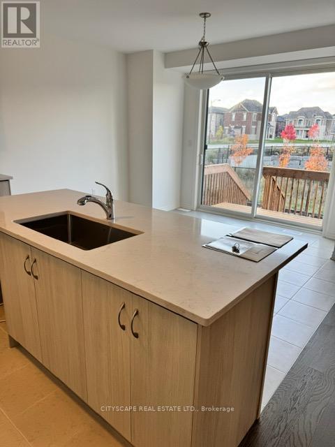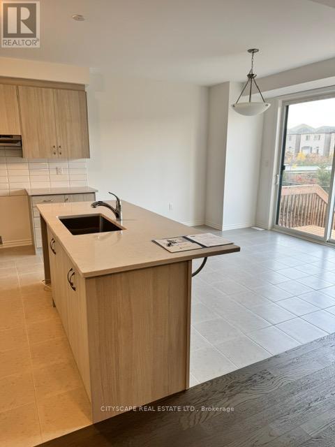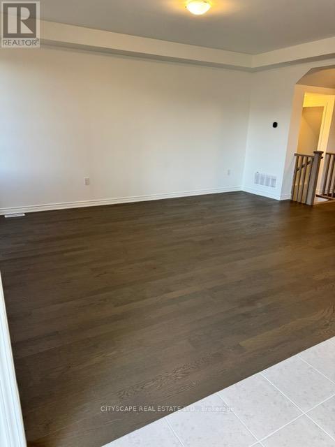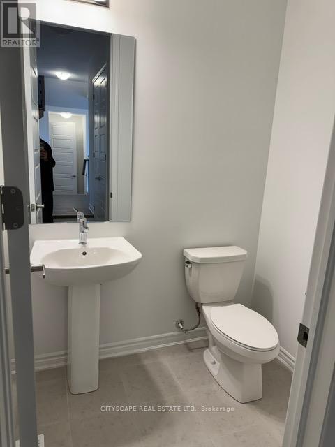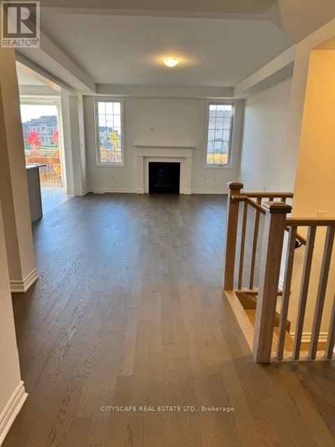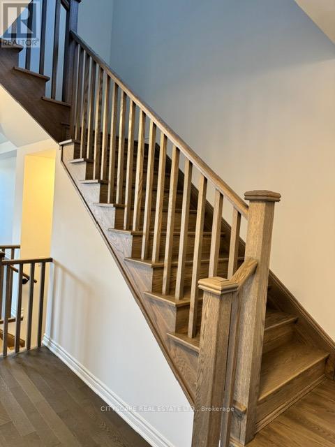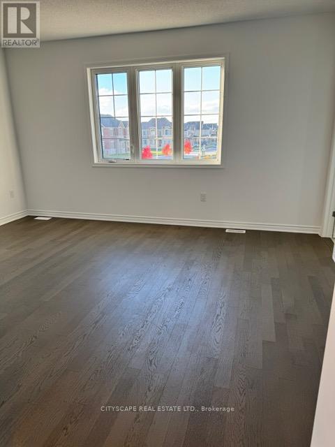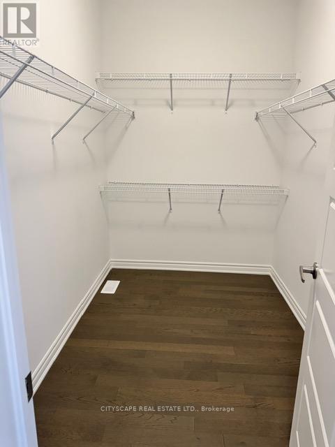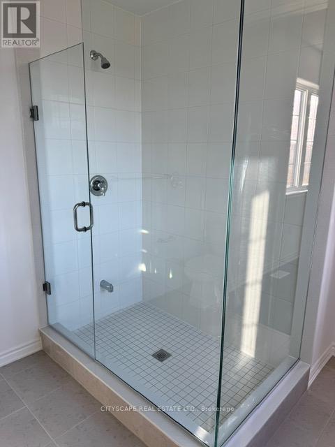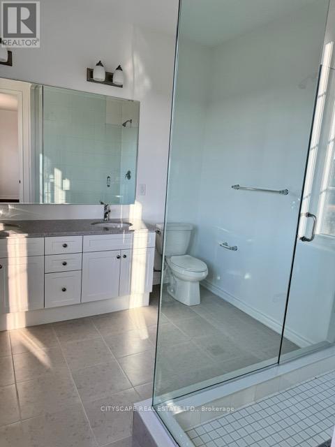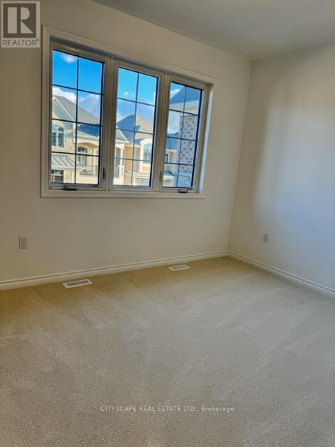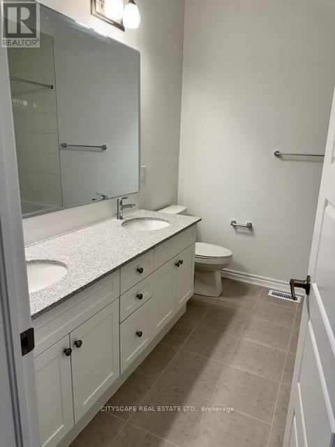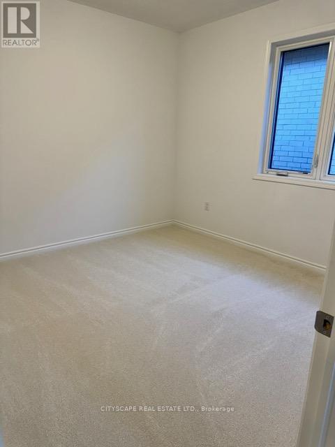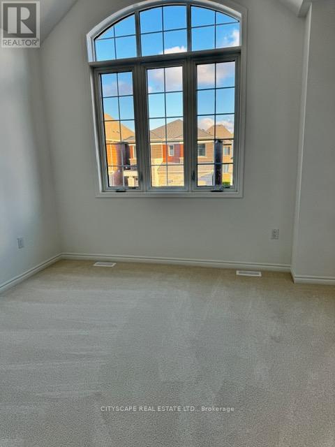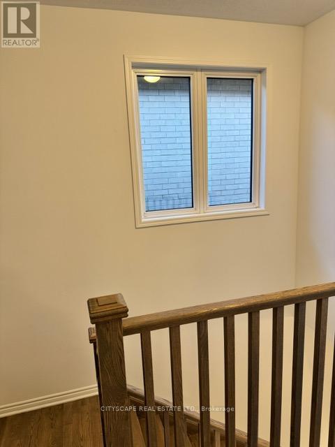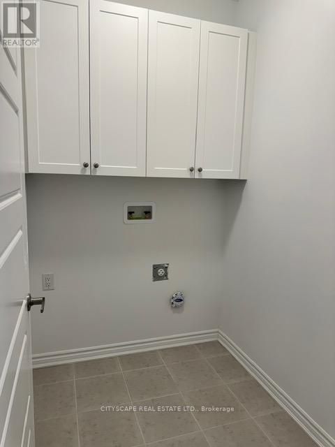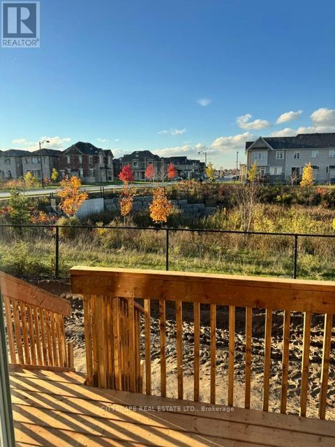1509 Rothbury Crescent Milton, Ontario L9E 2H4
$4,000 Monthly
4 bedrooms Mattamy built Dawson model home for lease.Discover the perfect blend of luxury and location in this never-lived-in home. Positioned on a rare premium ravine lot, you'll enjoy breathtaking pond views and the quiet of a family-friendly neighbourhood. Despite the serene setting, you're only five minutes from key amenities, including major highways, top-rated schools, and vibrant shopping districts. Inside, the home offers a sense of space and light, featuring soaring 9-foot ceilings, hardwood flooring on the main floor and an open-concept design. The Kitchen offers ample space for cooking, premium finishes, opening onto a cozy great room with a gas fireplace. Retreat to the expansive primary suite, complete with a walk-in closet.Located in a quiet, family-friendly area. This beautiful home comes with one year Rogers free internet. (id:50886)
Property Details
| MLS® Number | W12503742 |
| Property Type | Single Family |
| Community Name | 1025 - BW Bowes |
| Amenities Near By | Golf Nearby, Hospital, Place Of Worship |
| Equipment Type | Water Heater |
| Features | Sump Pump |
| Parking Space Total | 4 |
| Rental Equipment Type | Water Heater |
Building
| Bathroom Total | 3 |
| Bedrooms Above Ground | 4 |
| Bedrooms Total | 4 |
| Age | New Building |
| Appliances | Water Heater, Dishwasher, Dryer, Stove, Washer, Refrigerator |
| Basement Development | Unfinished |
| Basement Type | N/a (unfinished) |
| Construction Style Attachment | Detached |
| Cooling Type | Central Air Conditioning |
| Exterior Finish | Brick, Stone |
| Fireplace Present | Yes |
| Flooring Type | Hardwood, Ceramic, Carpeted |
| Foundation Type | Unknown |
| Half Bath Total | 1 |
| Heating Fuel | Natural Gas |
| Heating Type | Forced Air |
| Stories Total | 2 |
| Size Interior | 2,000 - 2,500 Ft2 |
| Type | House |
| Utility Water | Municipal Water |
Parking
| Attached Garage | |
| Garage |
Land
| Acreage | No |
| Land Amenities | Golf Nearby, Hospital, Place Of Worship |
| Sewer | Sanitary Sewer |
Rooms
| Level | Type | Length | Width | Dimensions |
|---|---|---|---|---|
| Second Level | Primary Bedroom | 4.87 m | 3.96 m | 4.87 m x 3.96 m |
| Second Level | Bedroom 2 | 3.77 m | 3.04 m | 3.77 m x 3.04 m |
| Second Level | Bedroom 3 | 3.47 m | 3.35 m | 3.47 m x 3.35 m |
| Second Level | Bedroom 4 | 3.9 m | 3.07 m | 3.9 m x 3.07 m |
| Second Level | Laundry Room | Measurements not available | ||
| Main Level | Great Room | 4.26 m | 5.97 m | 4.26 m x 5.97 m |
| Main Level | Dining Room | 4.02 m | 3.41 m | 4.02 m x 3.41 m |
| Main Level | Eating Area | 4.02 m | 2.86 m | 4.02 m x 2.86 m |
https://www.realtor.ca/real-estate/29061260/1509-rothbury-crescent-milton-bw-bowes-1025-bw-bowes
Contact Us
Contact us for more information
Faisal Javaid
Salesperson
www.faisaljavaid.ca/
@faisaljav/
885 Plymouth Dr #2
Mississauga, Ontario L5V 0B5
(905) 241-2222
(905) 241-3333

