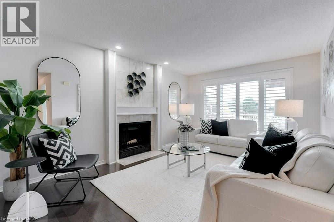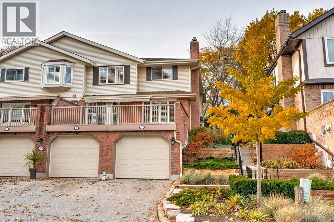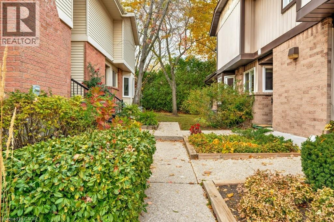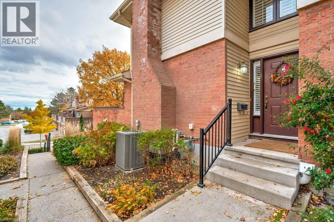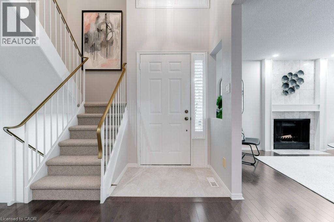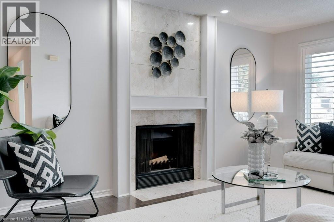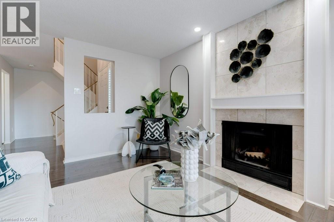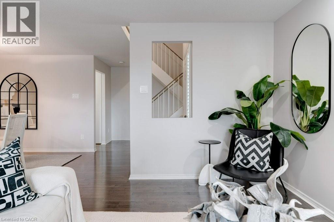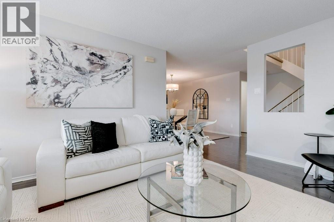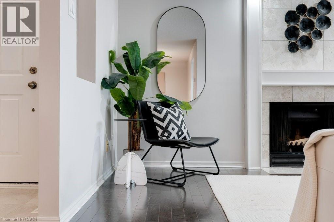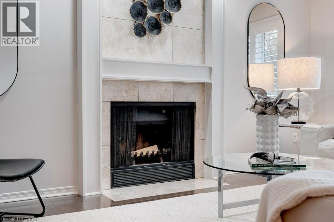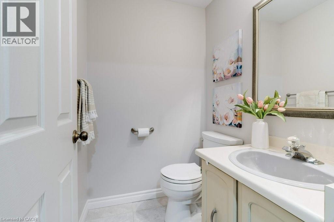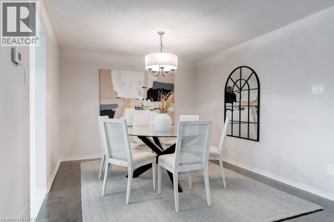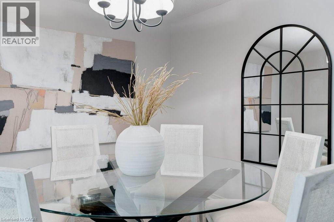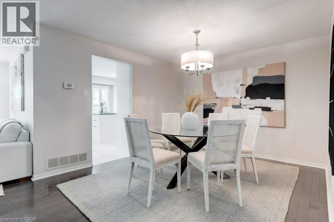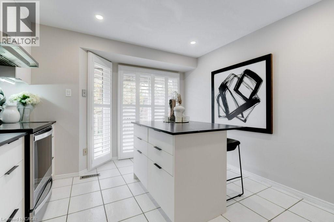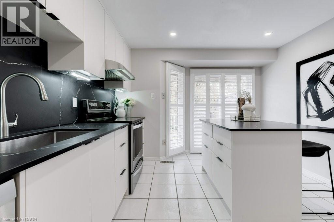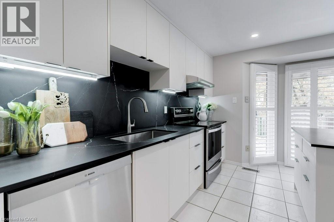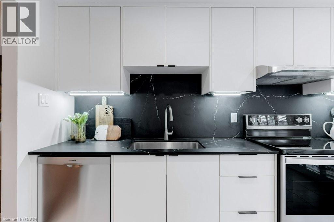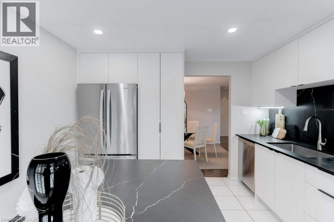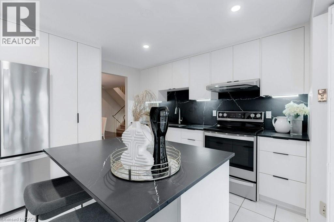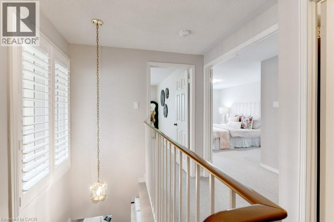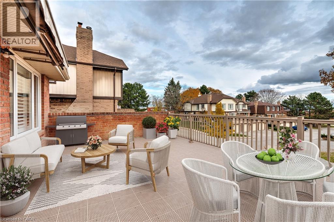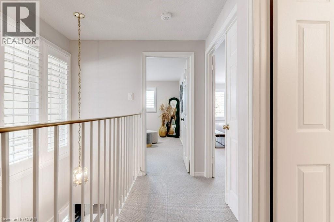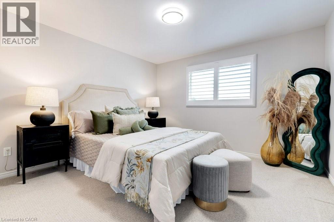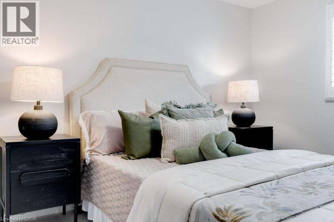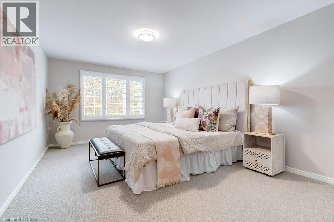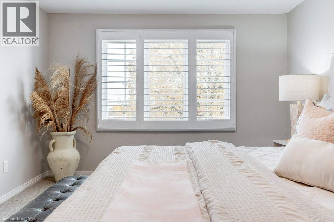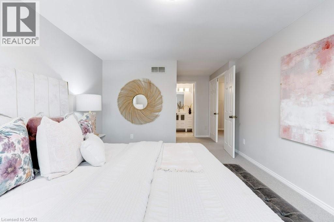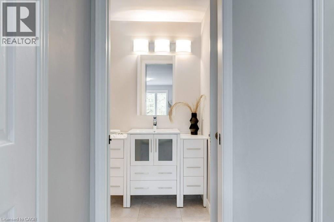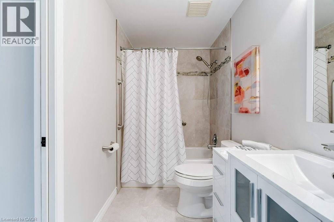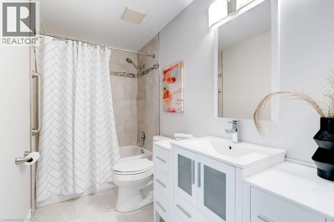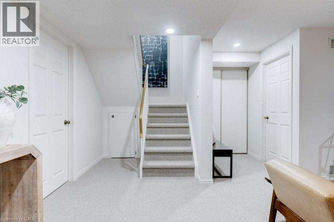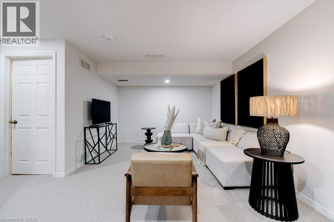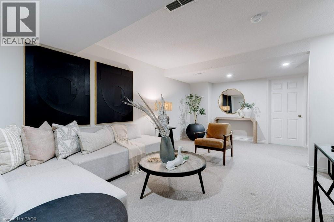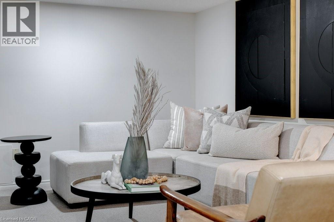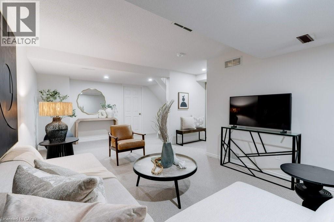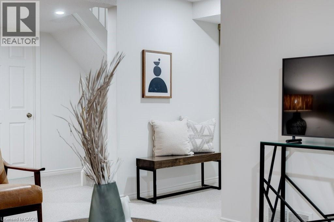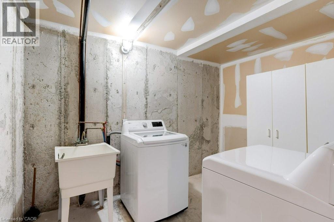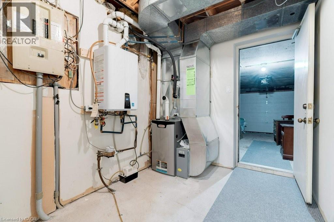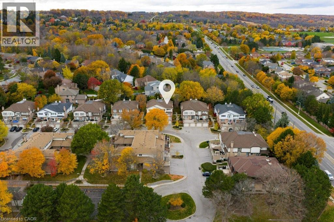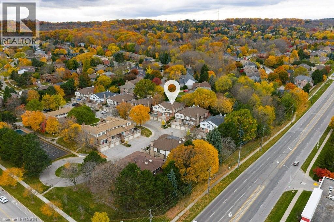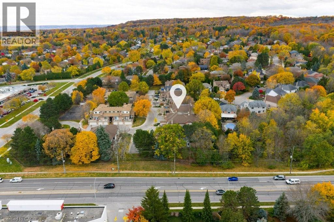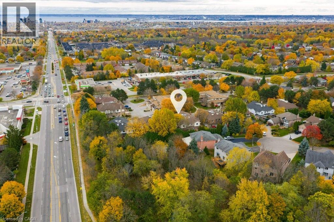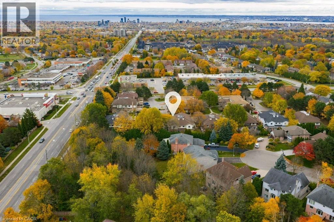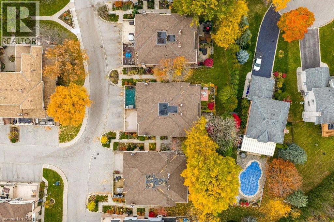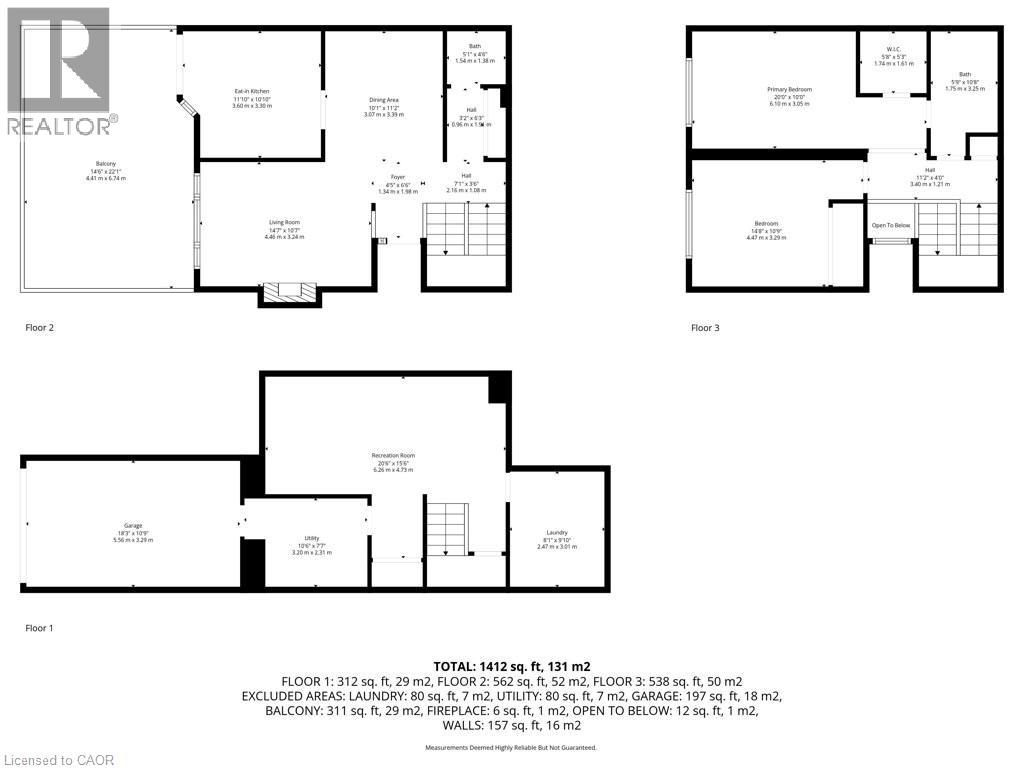1509 Upper Middle Road Unit# 4 Burlington, Ontario L7P 4M5
$719,999Maintenance,
$630 Monthly
Maintenance,
$630 MonthlyWelcome to this beautifully updated end-unit condo townhouse in one of Burlington's most desirable pockets - offering over 1,400 sq. ft. of finished living space with lake views including a fully finished lower level. Perfectly positioned for comfort and convenience, this home blends modern updates with an inviting layout ideal for entertaining and everyday living.The bright and airy main floor showcases a spacious living area with large windows and a walkout to your massive private terrace. With a hard gas line for BBQ and lake views, this outdoor space feels like an extension of your living area - perfect for morning coffee, summer gatherings, or a morning sunrise. The kitchen has been fully renovated, featuring sleek two-tone cabinetry, black stone countertops, stainless steel appliances, under-cabinet lighting, and a clean, modern design that ties seamlessly into the rest of the home. A stylish powder room completes the main level.Upstairs, discover two spacious bedrooms including a primary retreat with a walk-in closet and a full bathroom. The second bedroom offers generous space, natural light perfect for guests or a home office.The finished lower level adds valuable bonus living space with a cozy recreation room, laundry area, and direct access to the garage.This home's end-unit positioning provides extra privacy and natural light throughout. Located in a quiet, well-maintained complex surrounded by mature trees, just minutes from the lake, go train, parks, trails, top-rated schools, shopping, and highway access - this is Burlington living at its best. Whether you're a first-time buyer, down-sizer, or young professional, this stylish and spacious home offers the perfect balance of comfort, convenience, and lifestyle. (id:50886)
Property Details
| MLS® Number | 40786623 |
| Property Type | Single Family |
| Features | Balcony |
| Parking Space Total | 2 |
| Pool Type | Pool |
| Structure | Tennis Court |
Building
| Bathroom Total | 2 |
| Bedrooms Above Ground | 2 |
| Bedrooms Total | 2 |
| Architectural Style | 2 Level |
| Basement Development | Finished |
| Basement Type | Full (finished) |
| Constructed Date | 1984 |
| Construction Style Attachment | Attached |
| Cooling Type | Central Air Conditioning |
| Exterior Finish | Brick, Vinyl Siding |
| Fireplace Present | Yes |
| Fireplace Total | 1 |
| Half Bath Total | 1 |
| Heating Type | Forced Air |
| Stories Total | 2 |
| Size Interior | 1,412 Ft2 |
| Type | Row / Townhouse |
| Utility Water | Municipal Water |
Parking
| Attached Garage |
Land
| Acreage | No |
| Sewer | Municipal Sewage System |
| Size Total Text | Under 1/2 Acre |
| Zoning Description | Rl5-183 |
Rooms
| Level | Type | Length | Width | Dimensions |
|---|---|---|---|---|
| Second Level | 3pc Bathroom | 5'9'' x 10'8'' | ||
| Second Level | Bedroom | 14'8'' x 10'9'' | ||
| Second Level | Primary Bedroom | 20'0'' x 10'0'' | ||
| Basement | Laundry Room | 8'1'' x 9'10'' | ||
| Basement | Recreation Room | 20'6'' x 15'6'' | ||
| Basement | Utility Room | 10'6'' x 7'7'' | ||
| Main Level | 2pc Bathroom | 5'1'' x 4'6'' | ||
| Main Level | Foyer | 4'5'' x 6'6'' | ||
| Main Level | Dining Room | 10'1'' x 11'2'' | ||
| Main Level | Living Room | 14'7'' x 10'7'' | ||
| Main Level | Eat In Kitchen | 11'10'' x 10'10'' |
https://www.realtor.ca/real-estate/29084100/1509-upper-middle-road-unit-4-burlington
Contact Us
Contact us for more information
Isabel Pinheiro
Broker
110b-231 Shearson Crescent
Cambridge, Ontario N1T 1J5
(519) 623-6090
www.theagencyre.com/

