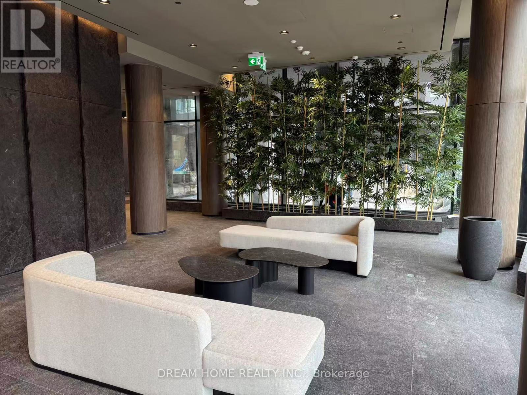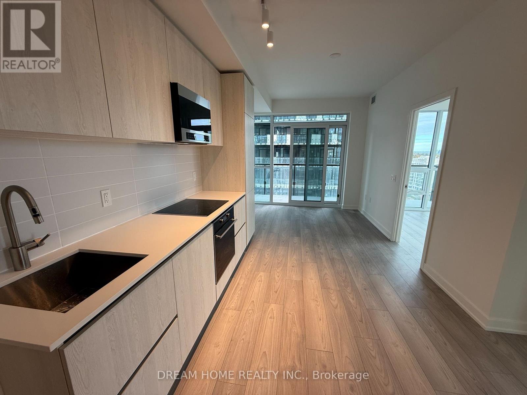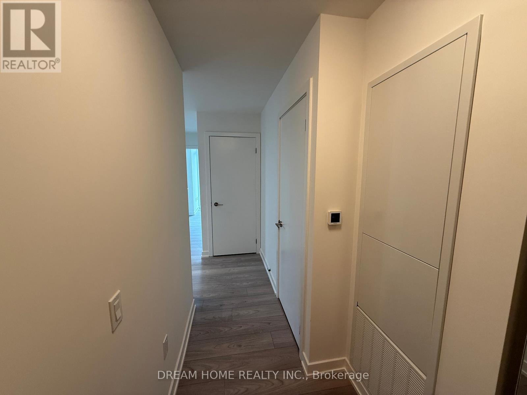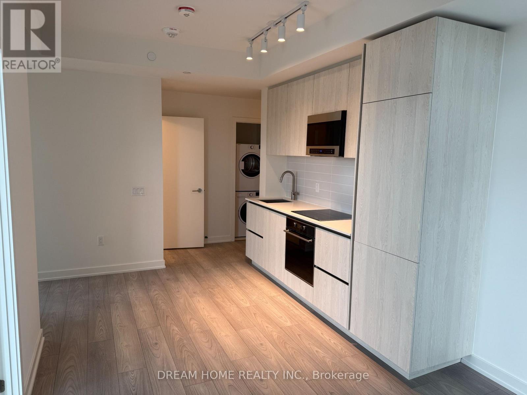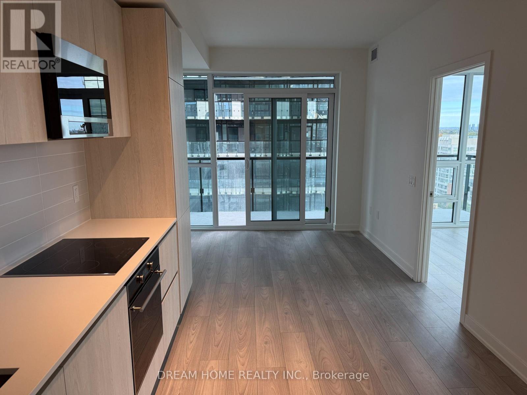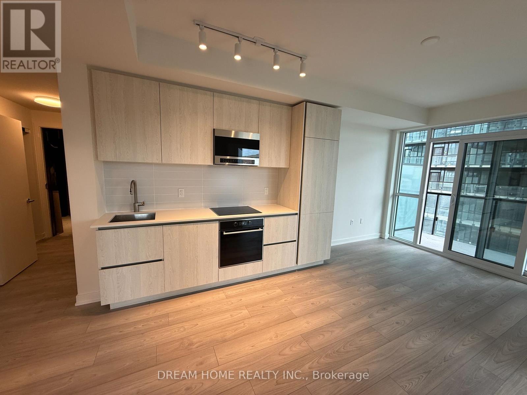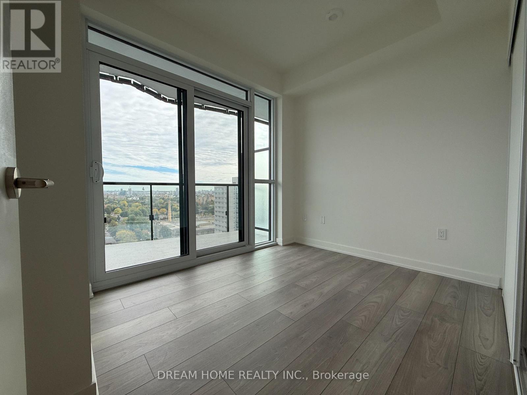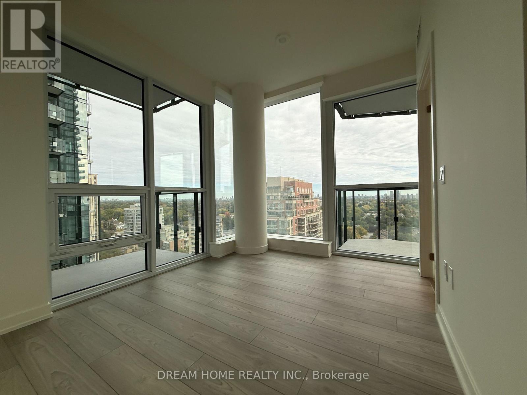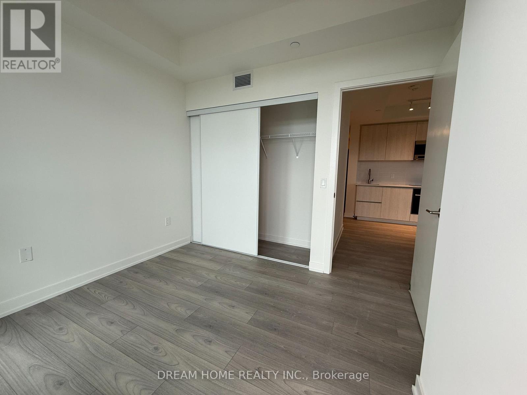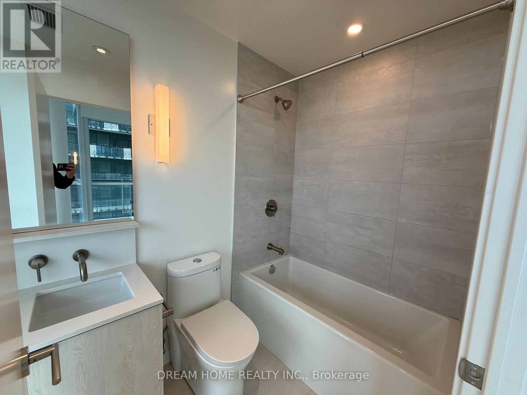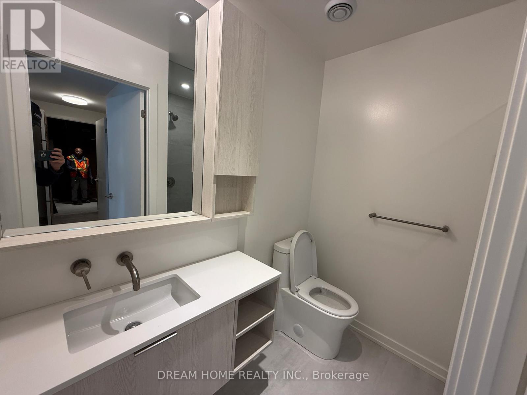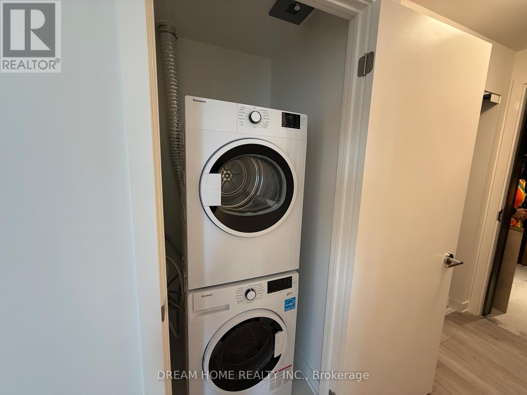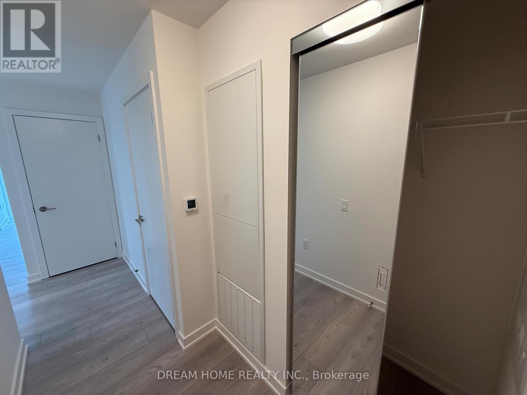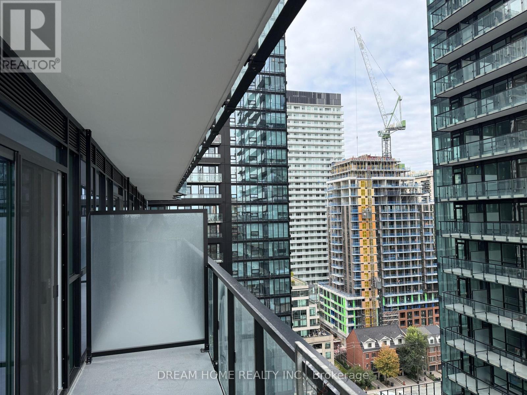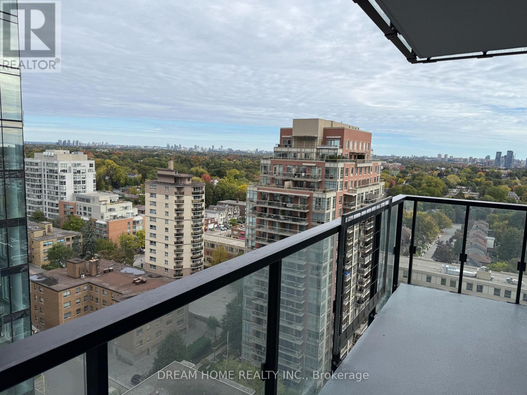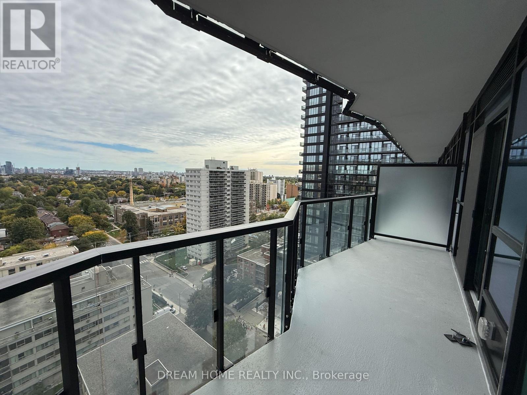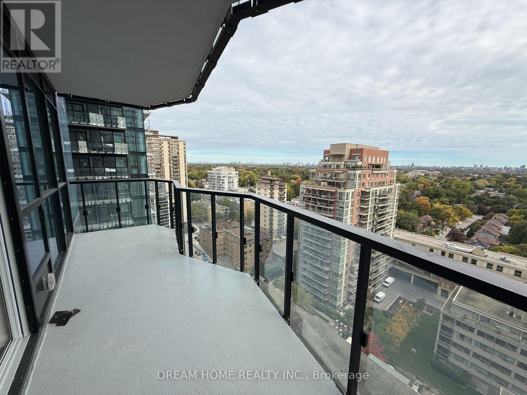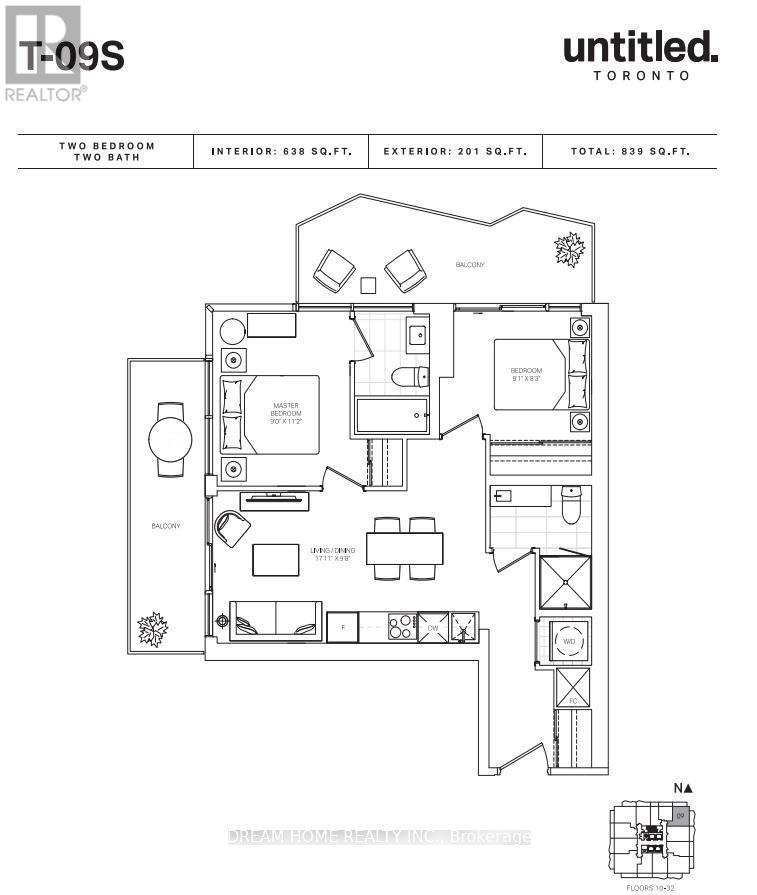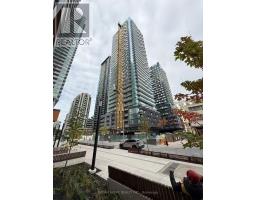1509s - 110 Broadway Avenue Toronto, Ontario M4P 1V7
$2,600 Monthly
Welcome to Untitled Condos ; Brand New! Elegant and modern 2 Bedroom 2 Washroom condo in the prestigious Midtown Toronto community at Yonge & Eglinton. This bright 638 sqft. suite offers a sophisticated open-concept layout, a full-width balcony providing seamless indoor-outdoor living, and a custom-designed kitchen with stainless-steel appliances paired with quartz countertops. Residents enjoy access to world-class amenities, including a 24-hour concierge, indoor/outdoor pool, spa, state-of-the-art fitness center, basketball court, rooftop dining with BBQs, coworking lounges, and private dining spaces. Perfectly located steps from Eglinton Subway Station, surrounded by renowned restaurants, chic cafés, boutique shops, and all everyday conveniences. Don't miss the opportunity to make this never-lived-in suite your new home! (id:50886)
Property Details
| MLS® Number | C12518460 |
| Property Type | Single Family |
| Community Name | Mount Pleasant West |
| Community Features | Pets Allowed With Restrictions |
| Features | Elevator, Balcony, Carpet Free, In Suite Laundry |
| Pool Type | Indoor Pool |
Building
| Bathroom Total | 2 |
| Bedrooms Above Ground | 2 |
| Bedrooms Total | 2 |
| Age | New Building |
| Amenities | Security/concierge, Exercise Centre, Storage - Locker |
| Appliances | Oven - Built-in, Dishwasher, Dryer, Microwave, Stove, Washer, Refrigerator |
| Basement Type | None |
| Cooling Type | Central Air Conditioning |
| Exterior Finish | Concrete |
| Fire Protection | Controlled Entry |
| Fireplace Present | Yes |
| Foundation Type | Concrete |
| Heating Fuel | Electric |
| Heating Type | Forced Air |
| Size Interior | 600 - 699 Ft2 |
| Type | Apartment |
Parking
| Underground | |
| Garage |
Land
| Acreage | No |
| Landscape Features | Landscaped |
Rooms
| Level | Type | Length | Width | Dimensions |
|---|---|---|---|---|
| Main Level | Primary Bedroom | 9 m | 11.2 m | 9 m x 11.2 m |
| Main Level | Bedroom 2 | 9.1 m | 8.3 m | 9.1 m x 8.3 m |
| Main Level | Kitchen | 17.11 m | 9.8 m | 17.11 m x 9.8 m |
| Main Level | Dining Room | 17.11 m | 9.8 m | 17.11 m x 9.8 m |
| Main Level | Living Room | 17.11 m | 9.8 m | 17.11 m x 9.8 m |
Contact Us
Contact us for more information
Shirley Min
Broker
(647) 712-1578
www.newcondonow.com/
206 - 7800 Woodbine Avenue
Markham, Ontario L3R 2N7
(905) 604-6855
(905) 604-6850
Albert Wang
Broker of Record
www.dreamhomerealty.ca/
206 - 7800 Woodbine Avenue
Markham, Ontario L3R 2N7
(905) 604-6855
(905) 604-6850


