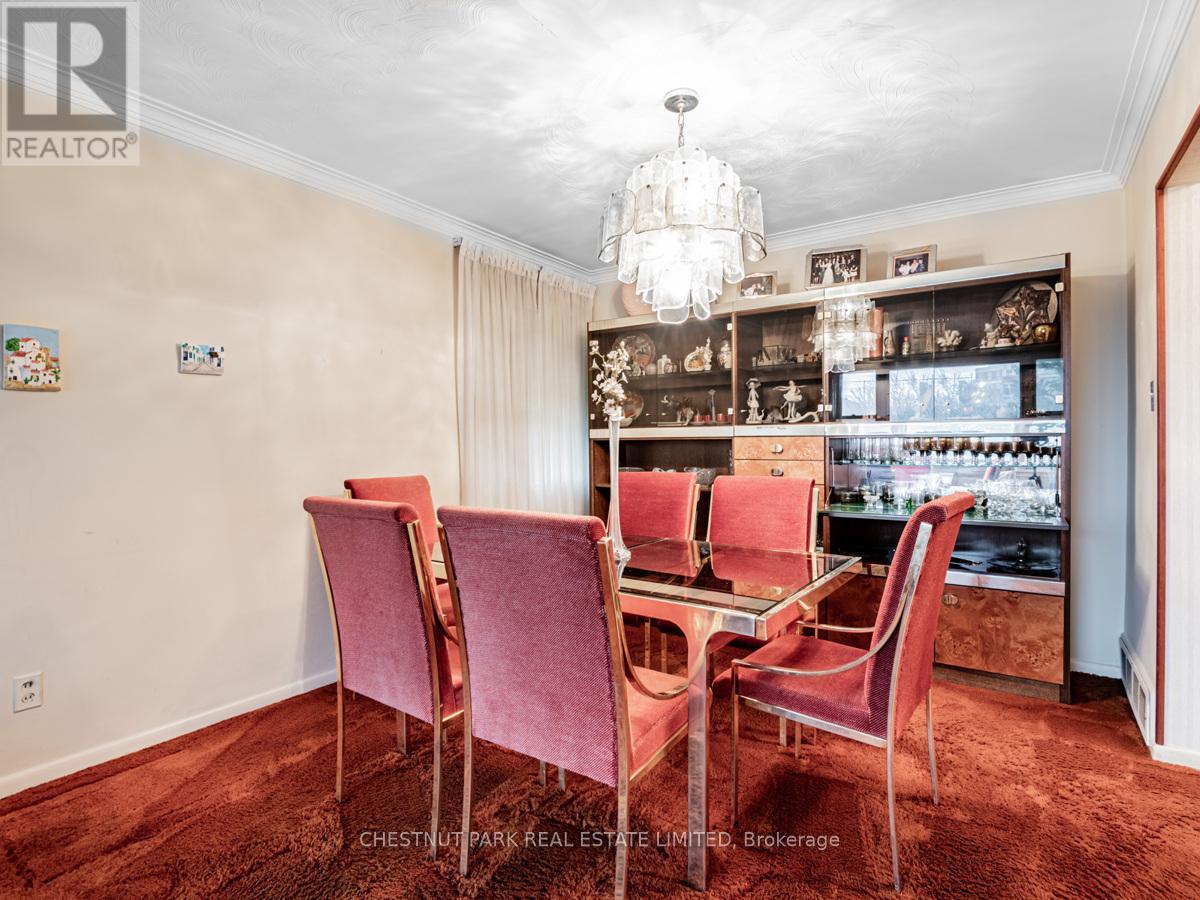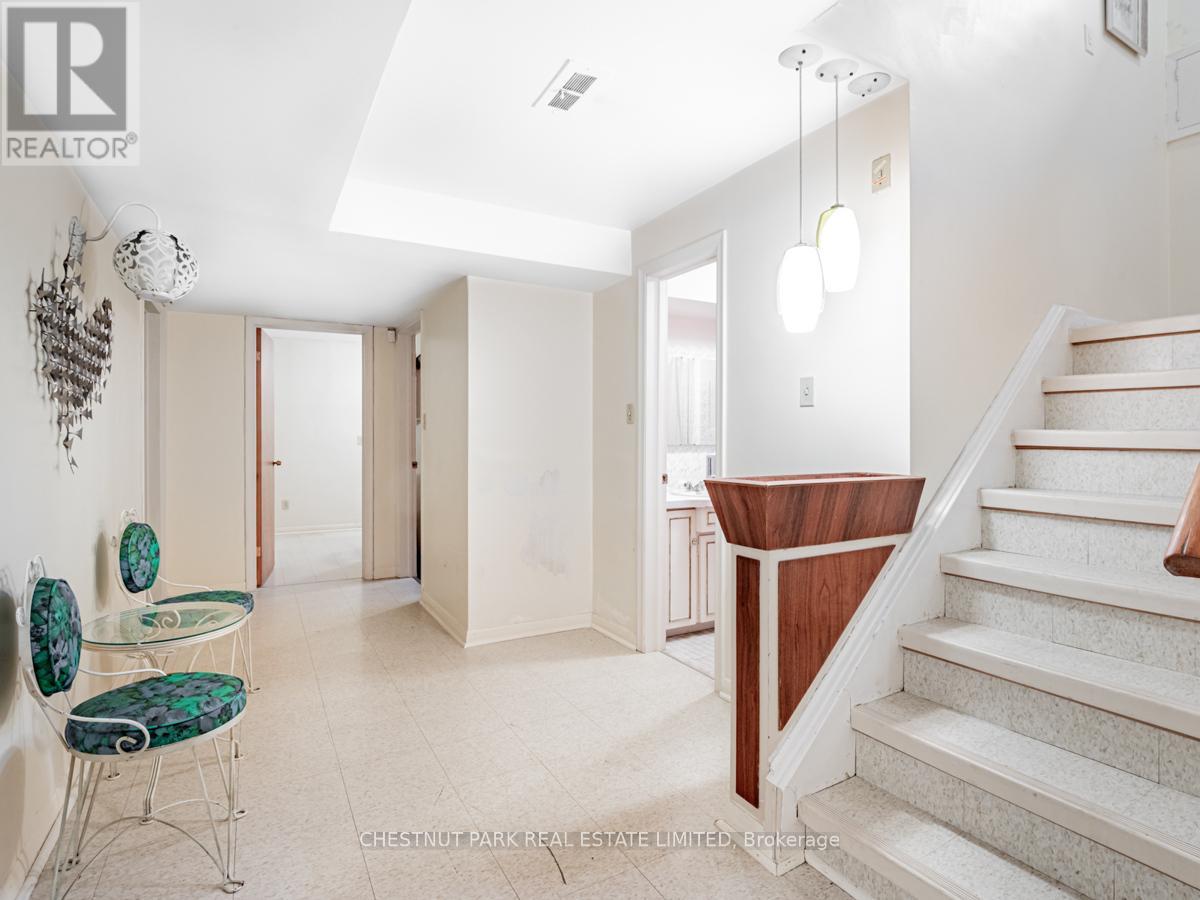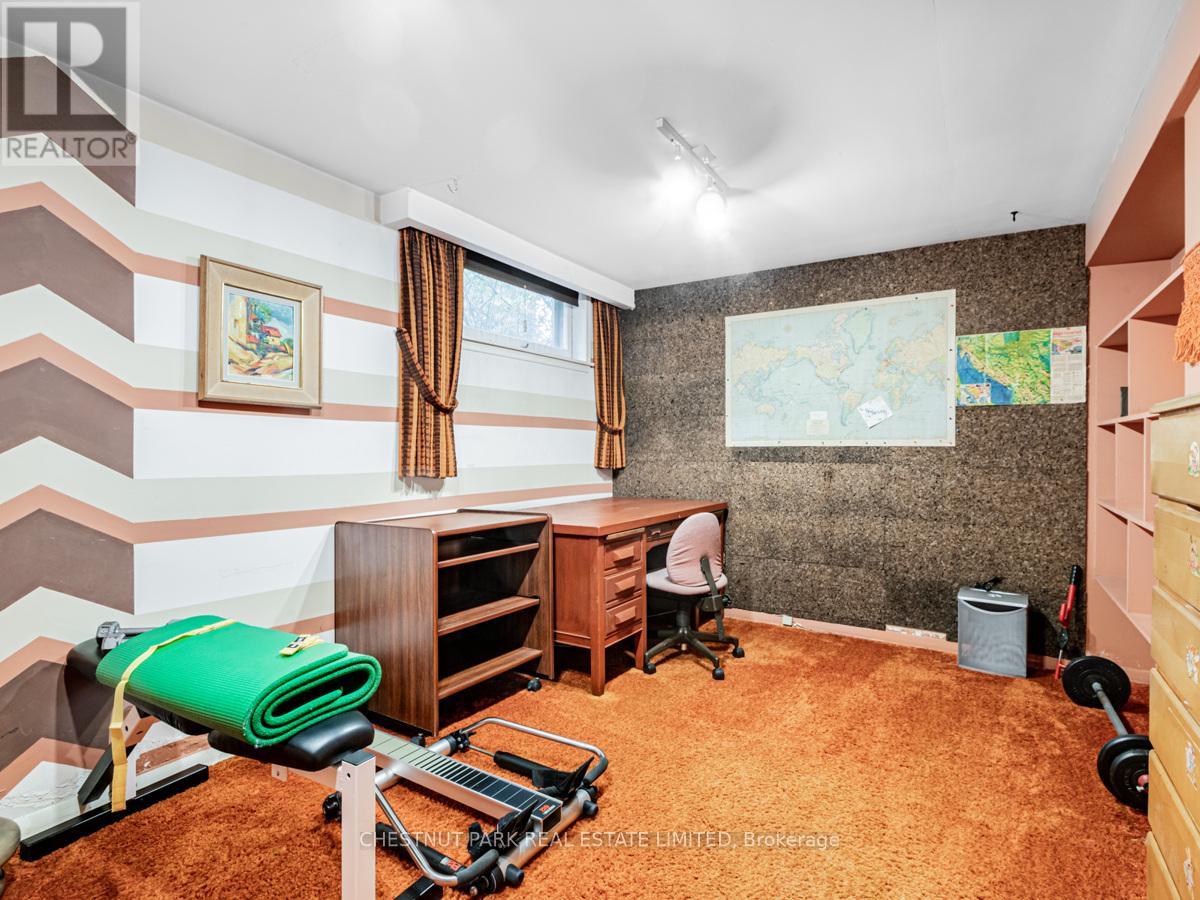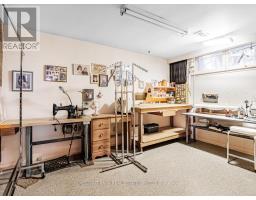151 Alexis Boulevard Toronto, Ontario M3H 2R1
$1,299,000
Exceptional Location with Versatile Potential. Nestled in a highly sought-after neighbourhood, this property offers a unique blend of convenience and opportunity. This home is in walking distance of shopping plazas, schools, public transit, parks, and all essential amenities, on a quiet cul-de-sac. Its an ideal spot for both comfort and practicality. Same owner since 1960! Lot and Potential: This private lot is a gem, providing an excellent opportunity for various future projects. Interior Features: Step inside to discover a bright open-concept living and dining area, designed to maximize space. The seamless flow between these areas creates a welcoming atmosphere perfect for both everyday living and entertaining. Oversized spacious main floor bathroom. Large basement w/ great ceiling height, large rec room, and 3 additional bedrooms- great rental potential! **** EXTRAS **** The spacious lot offers ample room to explore your creative ideas or simply enjoy the existing setup. The seller makes no representation or warranties- house being sold in as is, where is condition. (id:50886)
Property Details
| MLS® Number | C10423942 |
| Property Type | Single Family |
| Community Name | Clanton Park |
| ParkingSpaceTotal | 3 |
Building
| BathroomTotal | 2 |
| BedroomsAboveGround | 3 |
| BedroomsBelowGround | 3 |
| BedroomsTotal | 6 |
| Appliances | Dryer, Microwave, Oven, Stove, Washer, Window Coverings |
| ArchitecturalStyle | Bungalow |
| BasementDevelopment | Finished |
| BasementType | N/a (finished) |
| ConstructionStyleAttachment | Detached |
| CoolingType | Central Air Conditioning |
| ExteriorFinish | Brick |
| FlooringType | Carpeted |
| HeatingFuel | Natural Gas |
| HeatingType | Forced Air |
| StoriesTotal | 1 |
| Type | House |
| UtilityWater | Municipal Water |
Parking
| Attached Garage |
Land
| Acreage | No |
| Sewer | Sanitary Sewer |
| SizeDepth | 161 Ft |
| SizeFrontage | 43 Ft ,9 In |
| SizeIrregular | 43.75 X 161 Ft |
| SizeTotalText | 43.75 X 161 Ft |
| ZoningDescription | Bathurst/sheppard |
Rooms
| Level | Type | Length | Width | Dimensions |
|---|---|---|---|---|
| Lower Level | Bedroom | Measurements not available | ||
| Lower Level | Recreational, Games Room | 4.22 m | 7.54 m | 4.22 m x 7.54 m |
| Lower Level | Bedroom | 3.96 m | 2.77 m | 3.96 m x 2.77 m |
| Lower Level | Bedroom | 4.65 m | 3.1 m | 4.65 m x 3.1 m |
| Main Level | Foyer | 1.88 m | 1.68 m | 1.88 m x 1.68 m |
| Main Level | Living Room | 4.32 m | 3.58 m | 4.32 m x 3.58 m |
| Main Level | Dining Room | 2.36 m | 3.15 m | 2.36 m x 3.15 m |
| Main Level | Kitchen | 4.34 m | 3.91 m | 4.34 m x 3.91 m |
| Main Level | Primary Bedroom | 4.01 m | 3.35 m | 4.01 m x 3.35 m |
| Main Level | Bedroom 2 | 3.12 m | 3.12 m | 3.12 m x 3.12 m |
| Main Level | Bedroom 3 | 3.23 m | 3.12 m | 3.23 m x 3.12 m |
https://www.realtor.ca/real-estate/27650010/151-alexis-boulevard-toronto-clanton-park-clanton-park
Interested?
Contact us for more information
Rebecca Klaczkowski
Salesperson
1300 Yonge St Ground Flr
Toronto, Ontario M4T 1X3

































































