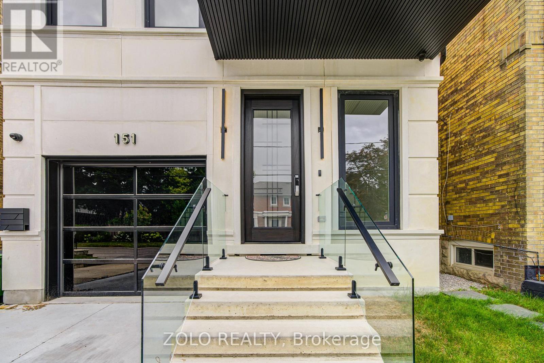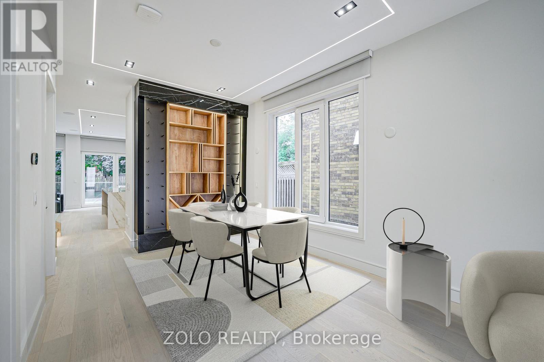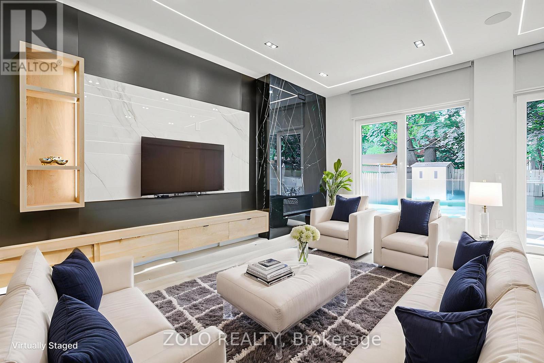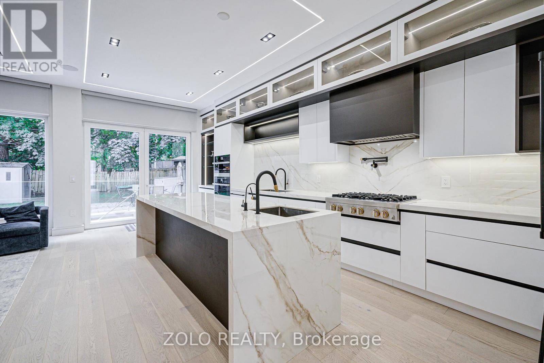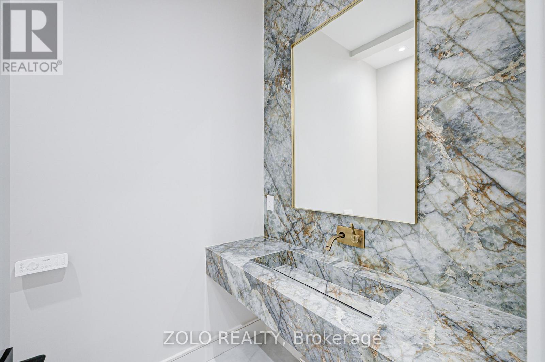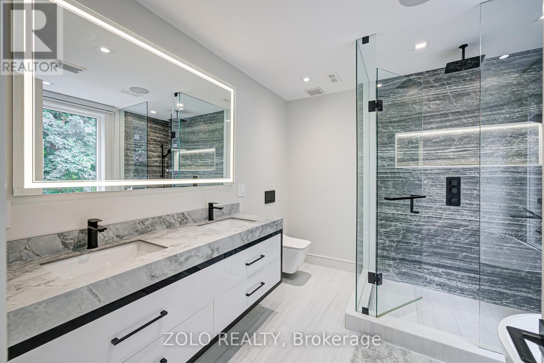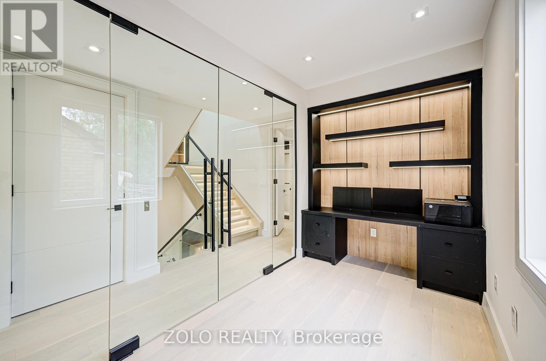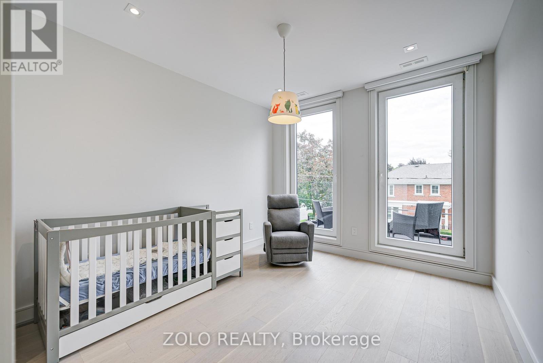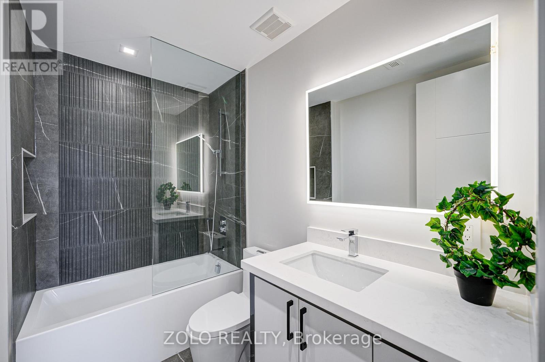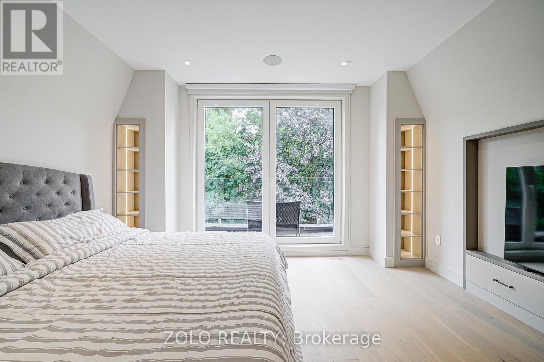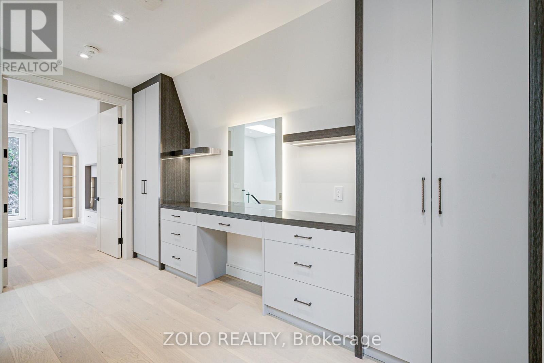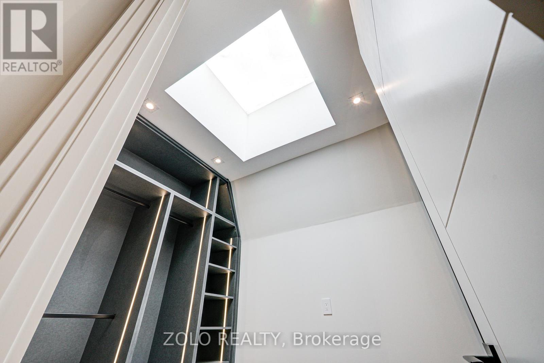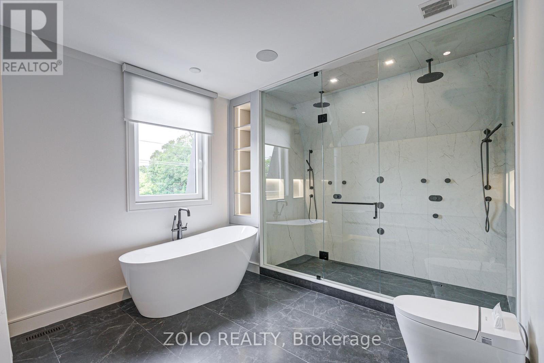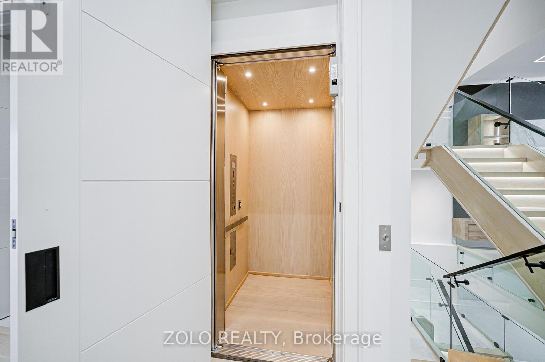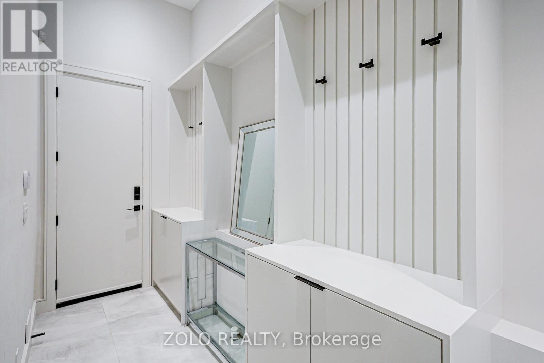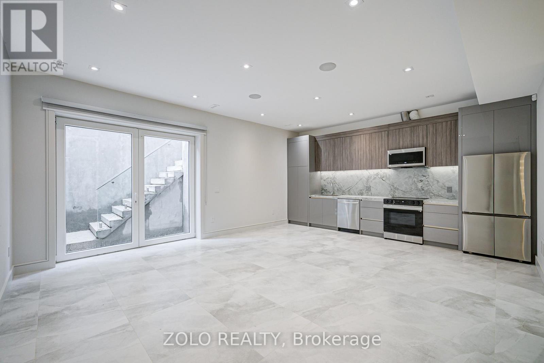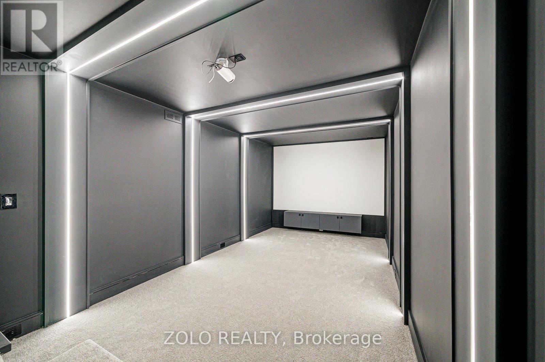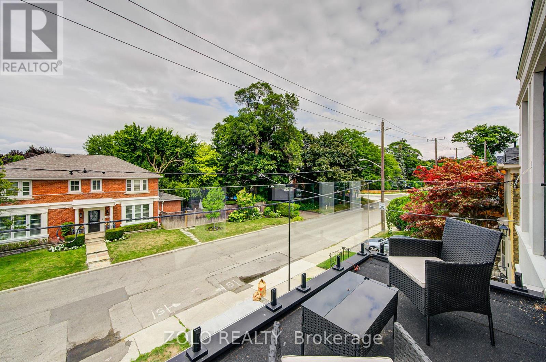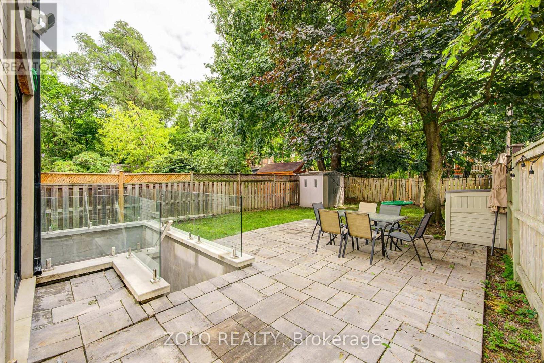151 Dewbourne Avenue Toronto, Ontario M6C 1Z1
$3,999,999
Spectacular Cedarvale Residence. A rare offering of modern sophistication and timeless elegance in one of Torontos most coveted neighbourhoods. This expansive 3-storey family home with a private elevator serving all four levels offers over 4,600 sq.ft. of luxurious living space (3,250 sq.ft. above grade + finished lower level), designed with meticulous attention to detail.The main floor features soaring 10-ft ceilings, an airy open-concept living/dining space, and a gourmet chefs kitchen with a large centre island, retractable breakfast table, and walk-out to the backyard. The family room is anchored by a stately gas fireplace and custom built-ins, framed by oversized windows overlooking greenery.Upstairs, the second floor includes three spacious bedrooms, a sleek home office with glass doors, a practical laundry room, and furnace room for comfort and efficiency. The third floor retreat is magazine-worthy: an entire level dedicated to the primary suite (or a private space for teens/in-laws) featuring a stunning ensuite, oversized walk-in closet, sitting/make up area with mini-bar, and a balcony with green and skyline views.The lower level extends the living space with a full kitchen, guest/nanny suite, 3-pc washroom, additional laundry, radiant in-floor heating (roughed-in), and a walk-out to the backyard ideal for gatherings or multi-generational living. Front and backyard landscaping finishes are left for future buyers to customize! (id:50886)
Property Details
| MLS® Number | C12476865 |
| Property Type | Single Family |
| Community Name | Humewood-Cedarvale |
| Equipment Type | Water Heater |
| Features | Carpet Free, Sump Pump, In-law Suite |
| Parking Space Total | 2 |
| Rental Equipment Type | Water Heater |
Building
| Bathroom Total | 6 |
| Bedrooms Above Ground | 4 |
| Bedrooms Below Ground | 1 |
| Bedrooms Total | 5 |
| Amenities | Fireplace(s), Separate Heating Controls |
| Appliances | Garage Door Opener Remote(s), Oven - Built-in, Central Vacuum, Water Meter, All, Blinds, Range |
| Basement Development | Finished |
| Basement Features | Walk Out |
| Basement Type | N/a (finished) |
| Construction Style Attachment | Detached |
| Cooling Type | Central Air Conditioning |
| Exterior Finish | Brick, Stone |
| Fireplace Present | Yes |
| Fireplace Total | 1 |
| Flooring Type | Hardwood, Tile |
| Foundation Type | Concrete |
| Half Bath Total | 1 |
| Heating Fuel | Natural Gas |
| Heating Type | Forced Air |
| Stories Total | 3 |
| Size Interior | 3,000 - 3,500 Ft2 |
| Type | House |
| Utility Water | Municipal Water |
Parking
| Garage |
Land
| Acreage | No |
| Sewer | Sanitary Sewer |
| Size Depth | 125 Ft |
| Size Frontage | 30 Ft |
| Size Irregular | 30 X 125 Ft |
| Size Total Text | 30 X 125 Ft |
Rooms
| Level | Type | Length | Width | Dimensions |
|---|---|---|---|---|
| Second Level | Laundry Room | 1.85 m | 1.6 m | 1.85 m x 1.6 m |
| Second Level | Bedroom 2 | 5.3 m | 3.65 m | 5.3 m x 3.65 m |
| Second Level | Office | 4.25 m | 2.15 m | 4.25 m x 2.15 m |
| Second Level | Bedroom 3 | 4.9 m | 3.2 m | 4.9 m x 3.2 m |
| Second Level | Bedroom 4 | 3.65 m | 3.45 m | 3.65 m x 3.45 m |
| Third Level | Primary Bedroom | 5.1 m | 4.35 m | 5.1 m x 4.35 m |
| Third Level | Bathroom | 5.2 m | 4.35 m | 5.2 m x 4.35 m |
| Third Level | Other | 3.2 m | 2.8 m | 3.2 m x 2.8 m |
| Basement | Bedroom | 4.25 m | 3.1 m | 4.25 m x 3.1 m |
| Basement | Media | 5.8 m | 2.9 m | 5.8 m x 2.9 m |
| Basement | Bathroom | 2 m | 1.85 m | 2 m x 1.85 m |
| Basement | Exercise Room | 4.7 m | 2.05 m | 4.7 m x 2.05 m |
| Basement | Recreational, Games Room | 5.25 m | 4.4 m | 5.25 m x 4.4 m |
| Basement | Kitchen | 5.25 m | 2.05 m | 5.25 m x 2.05 m |
| Basement | Laundry Room | 2 m | 1.05 m | 2 m x 1.05 m |
| Basement | Other | 2 m | 1.15 m | 2 m x 1.15 m |
| Basement | Cold Room | 1.7 m | 1.5 m | 1.7 m x 1.5 m |
| Main Level | Living Room | 4.85 m | 3.35 m | 4.85 m x 3.35 m |
| Main Level | Dining Room | 4.05 m | 3.35 m | 4.05 m x 3.35 m |
| Main Level | Kitchen | 6.6 m | 2.6 m | 6.6 m x 2.6 m |
| Main Level | Family Room | 5.45 m | 4.15 m | 5.45 m x 4.15 m |
| Main Level | Other | 0.7 m | 0.6 m | 0.7 m x 0.6 m |
| In Between | Mud Room | 3.3 m | 1.6 m | 3.3 m x 1.6 m |
Contact Us
Contact us for more information
Ali Amelian
Salesperson
5700 Yonge St #1900, 106458
Toronto, Ontario M2M 4K2
(416) 898-8932
(416) 981-3248
www.zolo.ca/

