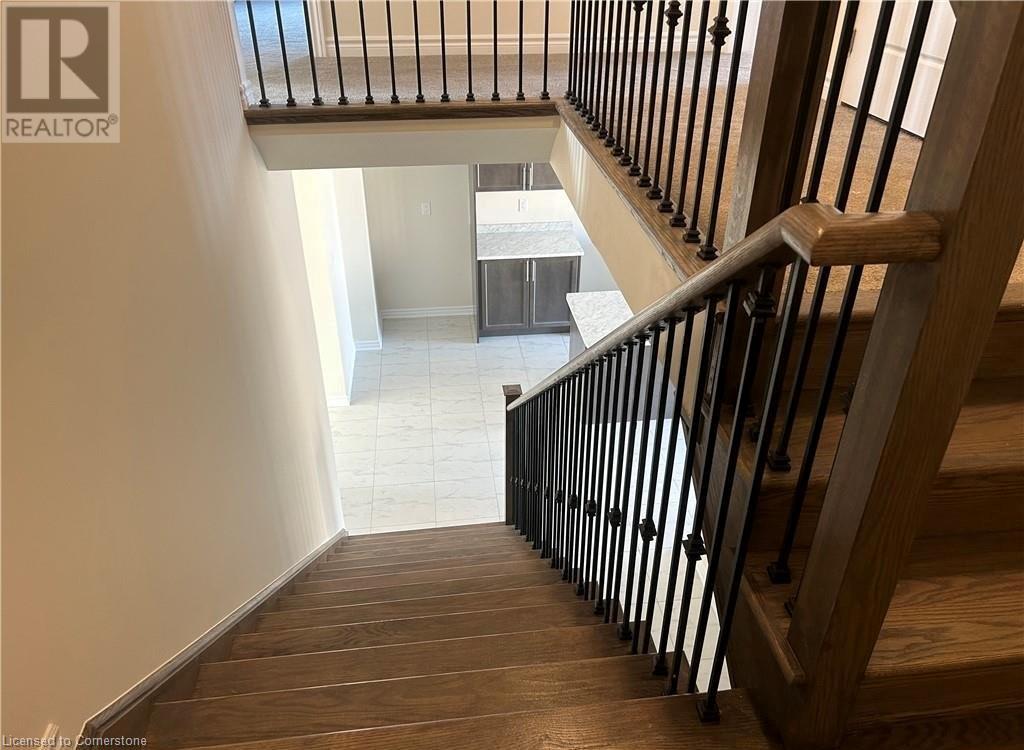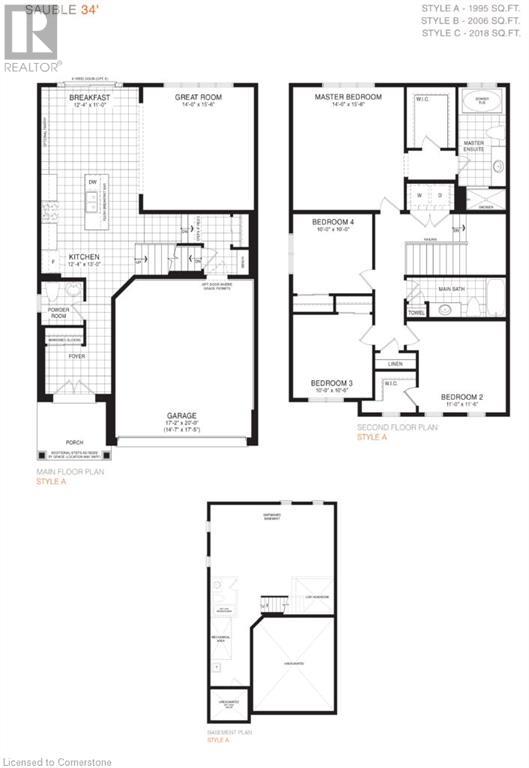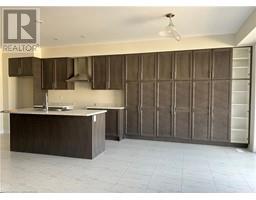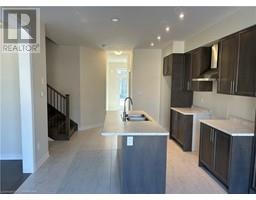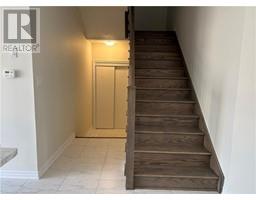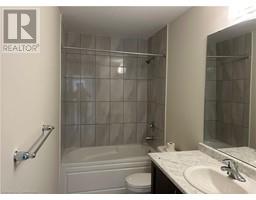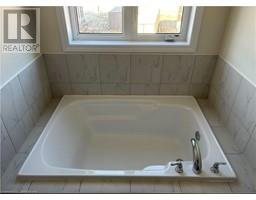151 Eva Drive Breslau, Ontario N0B 1M0
$3,499 MonthlyInsurance
AVAILABLE FOR LEASE ! Only 2 year old, 4 bedroom, 3 bath, Modern European style, 2 storey with double car garage, SAUBLE MODEL built by Empire Homes situated in Breslau. Open concept design, Upgraded maple kitchen with extended cabinetry, 9' main floor ceilings with hardwood flooring in a great room, gas fireplace and Hardwood stairs. Second floor features a spacious master bedroom with a walk in closet and luxury ensuite bath. Second floor also has three bright spacious bedrooms, 4 pcs main bath and laundry. Excellent location very centrally located, easy access to Cambridge, Guelph, Waterloo and all major highways. Tenants to purchase tenant content insurance. Credit report, employment letter, recent pay stubs and rental application required. Utilities are extra. Tenants to pay hot water heater rental. Possession available from April 1st. (id:50886)
Property Details
| MLS® Number | 40694071 |
| Property Type | Single Family |
| Amenities Near By | Airport, Park |
| Equipment Type | Water Heater |
| Features | Sump Pump, Automatic Garage Door Opener |
| Parking Space Total | 4 |
| Rental Equipment Type | Water Heater |
Building
| Bathroom Total | 3 |
| Bedrooms Above Ground | 4 |
| Bedrooms Total | 4 |
| Appliances | Dishwasher, Dryer, Refrigerator, Stove, Washer, Window Coverings |
| Architectural Style | 2 Level |
| Basement Development | Unfinished |
| Basement Type | Full (unfinished) |
| Constructed Date | 2023 |
| Construction Style Attachment | Detached |
| Cooling Type | Central Air Conditioning |
| Exterior Finish | Brick Veneer, Vinyl Siding |
| Half Bath Total | 1 |
| Heating Fuel | Natural Gas |
| Heating Type | Forced Air |
| Stories Total | 2 |
| Size Interior | 2,010 Ft2 |
| Type | House |
| Utility Water | Municipal Water |
Land
| Acreage | No |
| Land Amenities | Airport, Park |
| Sewer | Municipal Sewage System |
| Size Frontage | 37 Ft |
| Size Total Text | Unknown |
| Zoning Description | R-5a |
Rooms
| Level | Type | Length | Width | Dimensions |
|---|---|---|---|---|
| Second Level | Laundry Room | Measurements not available | ||
| Second Level | 4pc Bathroom | Measurements not available | ||
| Second Level | Bedroom | 10'0'' x 10'0'' | ||
| Second Level | Bedroom | 11'0'' x 11'6'' | ||
| Second Level | Bedroom | 10'0'' x 10'0'' | ||
| Second Level | Full Bathroom | Measurements not available | ||
| Second Level | Primary Bedroom | 14'0'' x 15'6'' | ||
| Main Level | 2pc Bathroom | Measurements not available | ||
| Main Level | Great Room | 14'0'' x 15'6'' | ||
| Main Level | Breakfast | 12'4'' x 11'0'' | ||
| Main Level | Kitchen | 12'4'' x 13'0'' |
https://www.realtor.ca/real-estate/27868039/151-eva-drive-breslau
Contact Us
Contact us for more information
Raj Gill
Salesperson
(519) 744-1212
Unit 1 - 1770 King Street East
Kitchener, Ontario N2G 2P1
(519) 743-6666
(519) 744-1212
righttimerealestate.c21.ca
Bhagwant Pandher
Broker
(519) 744-1212
pandherhomes.ca/
www.facebook.com/realtorbhagwantpandher
www.linkedin.com/in/bhagwant-pandher-354151134
twitter.com/BhagwantRealtor
Unit 1 - 1770 King Street East
Kitchener, Ontario N2G 2P1
(519) 743-6666
(519) 744-1212
righttimerealestate.c21.ca












