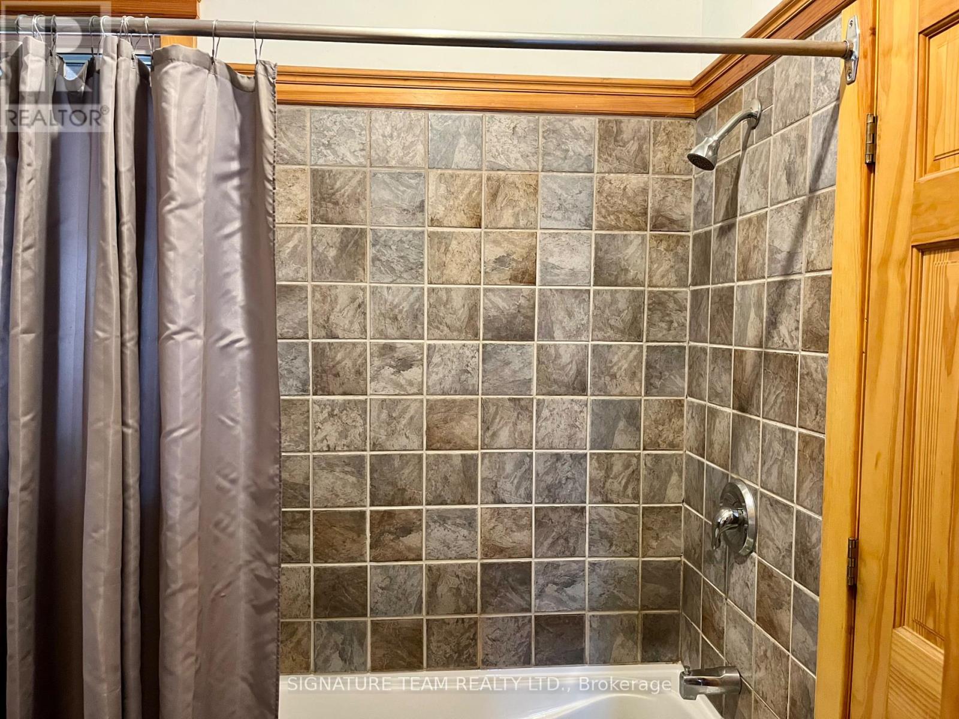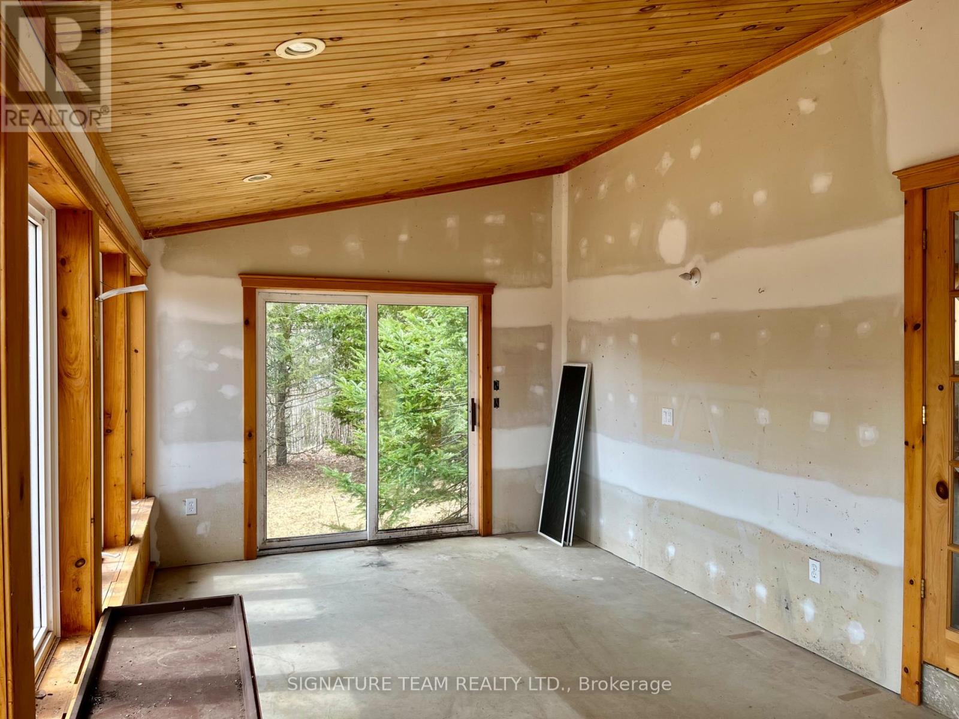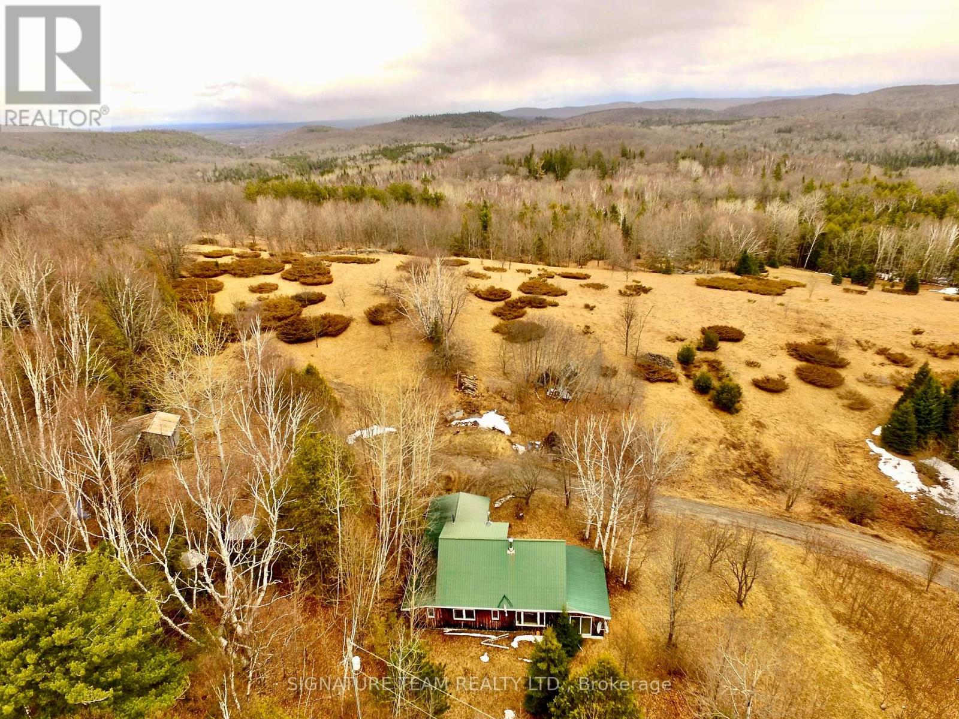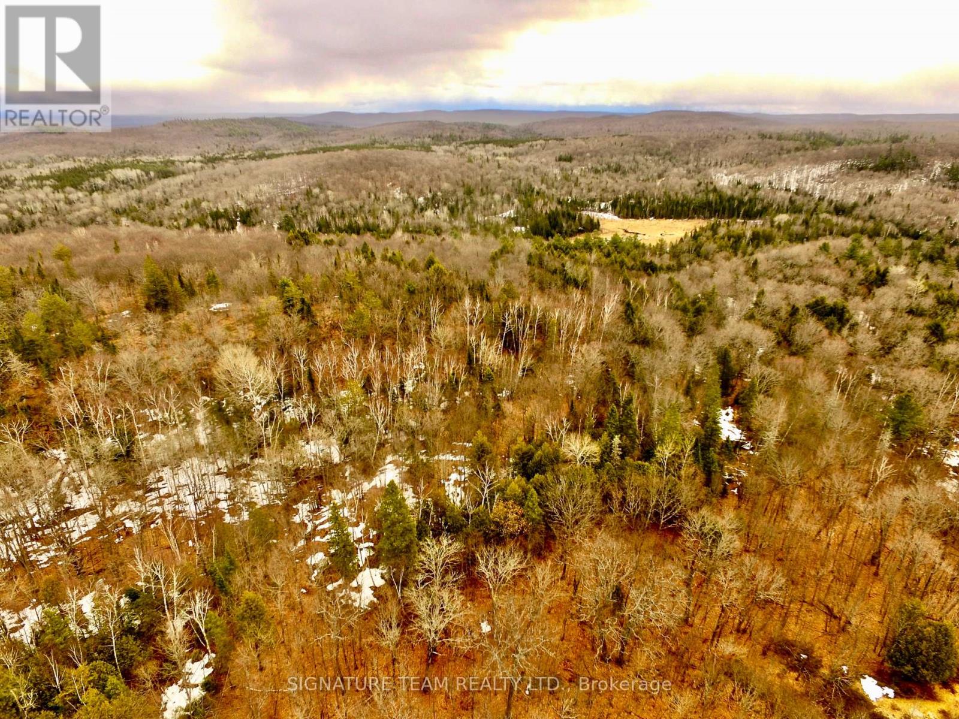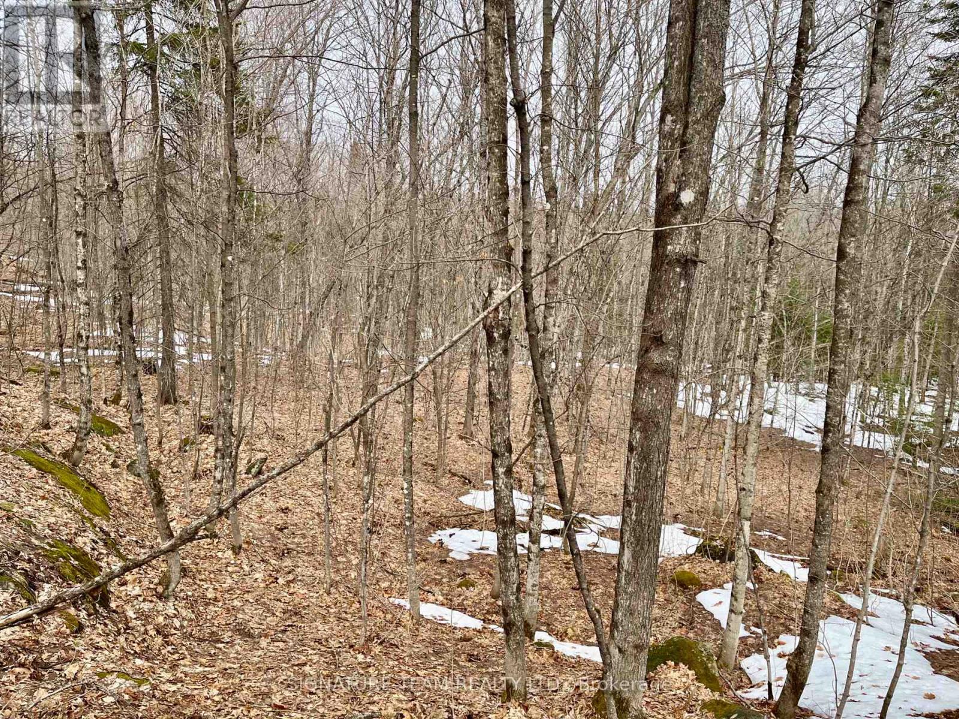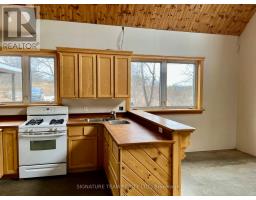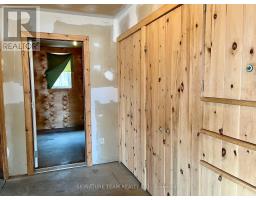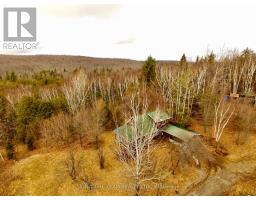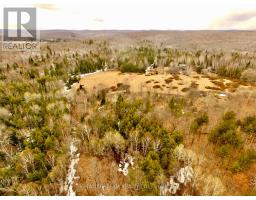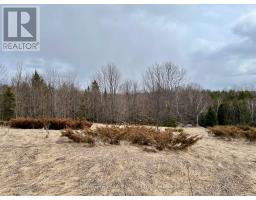151 Felhaber Road Bonnechere Valley, Ontario K0J 1T0
$499,900
Dream Property, 75 acres of privacy for your enjoyment! The property would make a great hobby farm, a full time residence or just a getaway spot/hunt camp, a place where you go to unwind. The home features 2 bedrooms, a full bath, great large entrance with good storage, a storage room, a living room with vaulted ceiling, kitchen, dining area and a wonderful enclosed porch/sun room. Slab on grade foundation, no basement, metal roof, 200 amp breaker electrical service, generator hook up, oil fired boiler system radiant in-floor heating, newer septic system and a drilled well. Open field right around the home, great area for gardens the rest is forested. You cannot see the home from the road, no drive-ins, must make an appointment with a real estate representative. (id:50886)
Property Details
| MLS® Number | X12085581 |
| Property Type | Single Family |
| Community Name | 560 - Eganville/Bonnechere Twp |
| Features | Irregular Lot Size, Lane |
| Parking Space Total | 10 |
| Structure | Porch |
Building
| Bathroom Total | 1 |
| Bedrooms Above Ground | 2 |
| Bedrooms Total | 2 |
| Construction Style Attachment | Detached |
| Exterior Finish | Wood |
| Foundation Type | Slab |
| Heating Fuel | Oil |
| Heating Type | Radiant Heat |
| Stories Total | 2 |
| Type | House |
| Utility Water | Drilled Well |
Parking
| No Garage |
Land
| Acreage | Yes |
| Sewer | Septic System |
| Size Depth | 1771 Ft ,2 In |
| Size Frontage | 1318 Ft ,3 In |
| Size Irregular | 1318.25 X 1771.21 Ft |
| Size Total Text | 1318.25 X 1771.21 Ft|50 - 100 Acres |
| Zoning Description | Rural |
Rooms
| Level | Type | Length | Width | Dimensions |
|---|---|---|---|---|
| Second Level | Primary Bedroom | 3.12 m | 2.92 m | 3.12 m x 2.92 m |
| Main Level | Living Room | 3.09 m | 4.62 m | 3.09 m x 4.62 m |
| Main Level | Kitchen | 5.71 m | 3.02 m | 5.71 m x 3.02 m |
| Main Level | Bedroom | 3.63 m | 5.05 m | 3.63 m x 5.05 m |
| Main Level | Bathroom | 2.43 m | 1.93 m | 2.43 m x 1.93 m |
| Main Level | Foyer | 3.12 m | 1.72 m | 3.12 m x 1.72 m |
| Main Level | Utility Room | 3.14 m | 2.43 m | 3.14 m x 2.43 m |
| Main Level | Sunroom | 6.37 m | 3.27 m | 6.37 m x 3.27 m |
Contact Us
Contact us for more information
Dan Vodenicar
Broker of Record
signatureteamrealty.ca/
131 Queen St,unit 1 Po Box 662
Eganville, Ontario K0J 1T0
(613) 628-1900
(613) 628-1300
Andrew Brotton
Broker
signatureteamrealty.ca/
131 Queen St,unit 1 Po Box 662
Eganville, Ontario K0J 1T0
(613) 628-1900
(613) 628-1300









