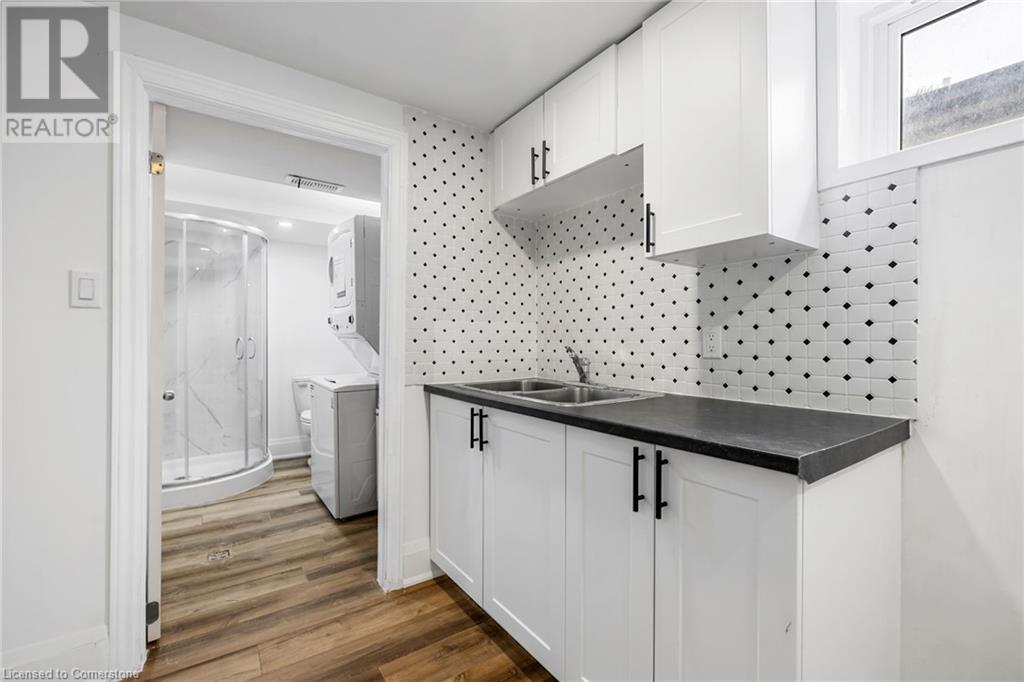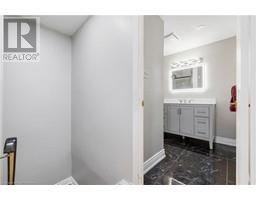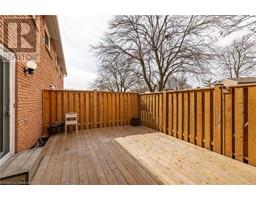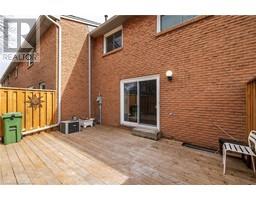151 Gateshead Crescent Unit# 118 Stoney Creek, Ontario L8G 3W1
$549,999Maintenance, Insurance, Cable TV, Water, Parking
$445 Monthly
Maintenance, Insurance, Cable TV, Water, Parking
$445 MonthlyWelcome to beautiful, well maintained condo townhouse with 3+1 bedrooms, baths and finished basement with shower ,offering a peaceful, private setting. With its warm and welcoming atmosphere, this home is an ideal choice for first-time buyers seeking living in a convenient and vibrant neighborhood or investors. The main floor features a bright, open living area, complemented by a convenient half bath. Upstairs, you’ll find three spacious and sunlit bedrooms, and a full 4-piece bathroom, perfect for meeting the needs of a busy household. Backyard has a beautiful deck for barbeque or summer parties. The finished basement is a versatile bonus, providing extra living space that can be used as cozy recreation room, home office, personal gym or extra bedroom. It also 3 piece bath with shower and a dedicated laundry area, adding to the home’s practicality. This pristine townhouse is in a popular Stoney Creek complex. Close to catholic and public schools, parks, transit, shopping, and highway access. Affordable, move-in ready, and full of potential, this charming town home offers everything you need to start your home ownership journey, must-see! Parking in front and lot of guest parking. (id:50886)
Property Details
| MLS® Number | 40706376 |
| Property Type | Single Family |
| Amenities Near By | Hospital, Park, Public Transit |
| Equipment Type | Water Heater |
| Features | No Pet Home |
| Parking Space Total | 1 |
| Rental Equipment Type | Water Heater |
Building
| Bathroom Total | 3 |
| Bedrooms Above Ground | 3 |
| Bedrooms Total | 3 |
| Appliances | Dishwasher, Dryer, Refrigerator, Washer |
| Architectural Style | 2 Level |
| Basement Development | Finished |
| Basement Type | Full (finished) |
| Construction Style Attachment | Attached |
| Cooling Type | Central Air Conditioning |
| Exterior Finish | Brick |
| Half Bath Total | 1 |
| Heating Fuel | Natural Gas |
| Heating Type | Forced Air |
| Stories Total | 2 |
| Size Interior | 1,222 Ft2 |
| Type | Row / Townhouse |
| Utility Water | Municipal Water |
Land
| Acreage | No |
| Land Amenities | Hospital, Park, Public Transit |
| Sewer | Municipal Sewage System |
| Size Total Text | Unknown |
| Zoning Description | Rm3 |
Rooms
| Level | Type | Length | Width | Dimensions |
|---|---|---|---|---|
| Second Level | 4pc Bathroom | Measurements not available | ||
| Second Level | Bedroom | 11'7'' x 8'0'' | ||
| Second Level | Primary Bedroom | 13'0'' x 10'0'' | ||
| Third Level | Bedroom | 10'0'' x 10'0'' | ||
| Basement | 3pc Bathroom | Measurements not available | ||
| Main Level | 2pc Bathroom | Measurements not available | ||
| Main Level | Dining Room | 10'0'' x 7'9'' | ||
| Main Level | Living Room | 19'0'' x 11'0'' | ||
| Main Level | Kitchen | 10'0'' x 7'9'' |
https://www.realtor.ca/real-estate/28021536/151-gateshead-crescent-unit-118-stoney-creek
Contact Us
Contact us for more information
Jagjeet Gill
Salesperson
(905) 526-6658
398 Mohawk Road E.
Hamilton, Ontario L8V 2H7
(905) 526-7551
(905) 526-6658
Dave Sohal
Broker of Record
(905) 526-6658
http//bridgecan.com
398 Mohawk Road E.
Hamilton, Ontario L8V 2H7
(905) 526-7551
(905) 526-6658























































