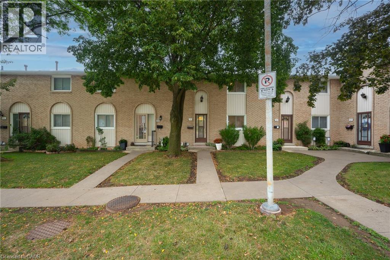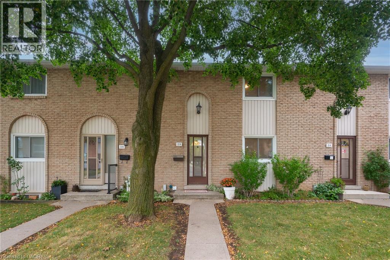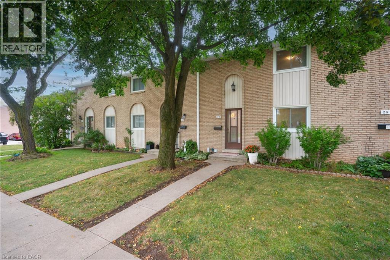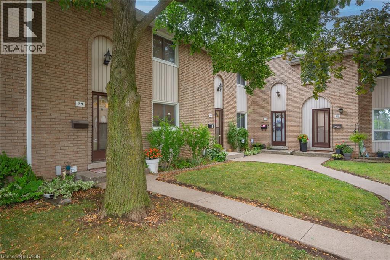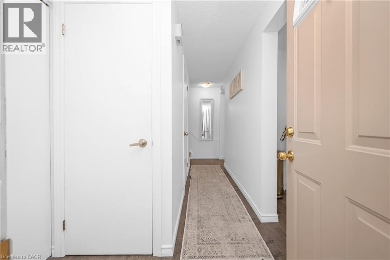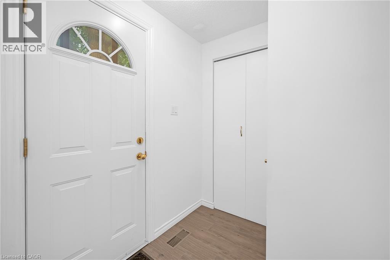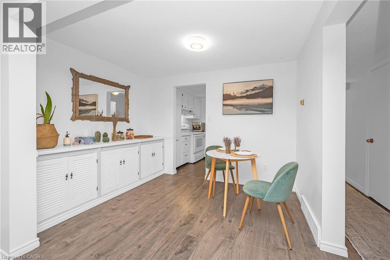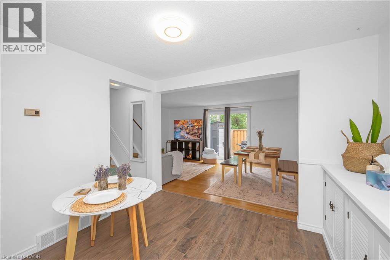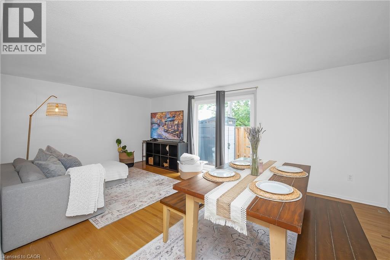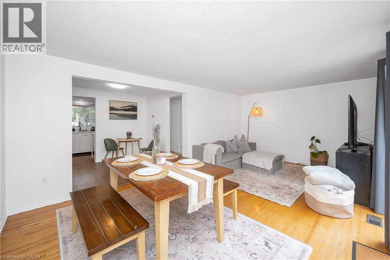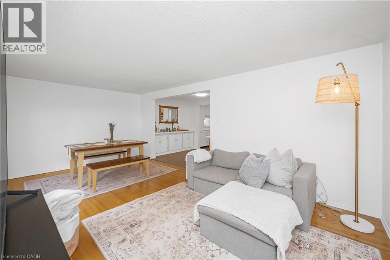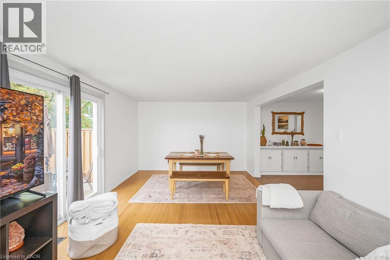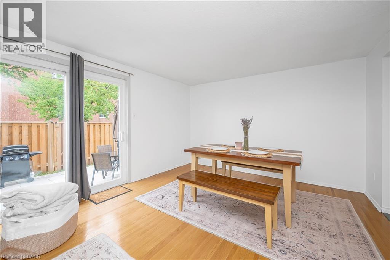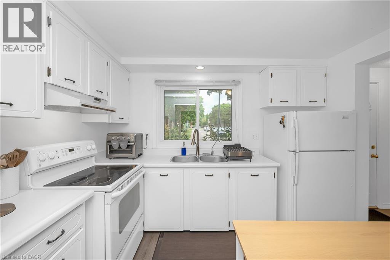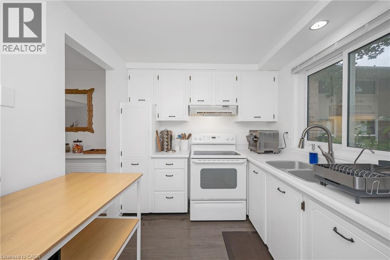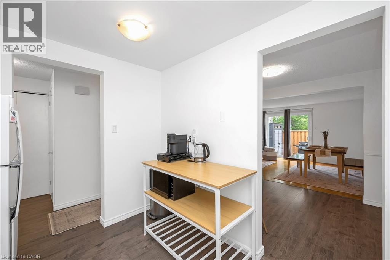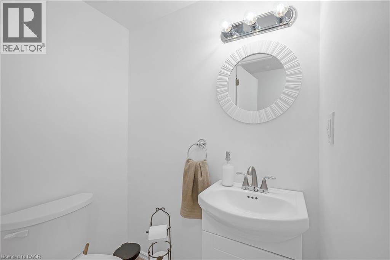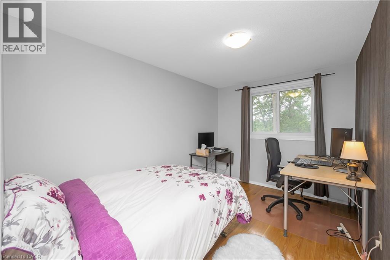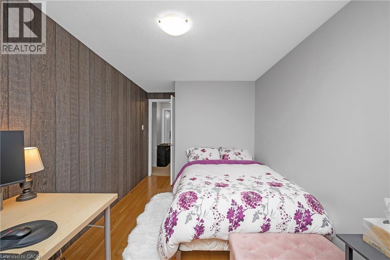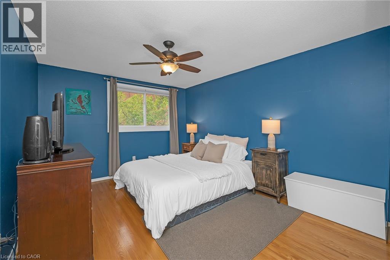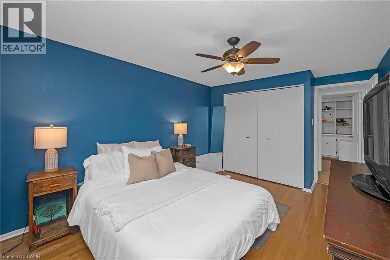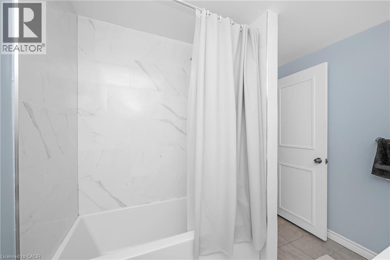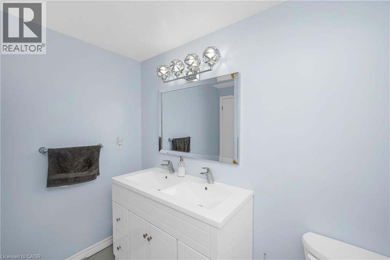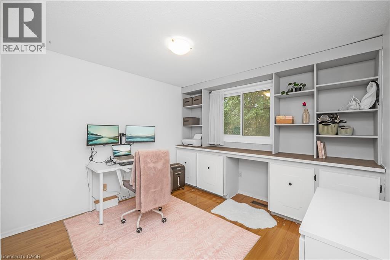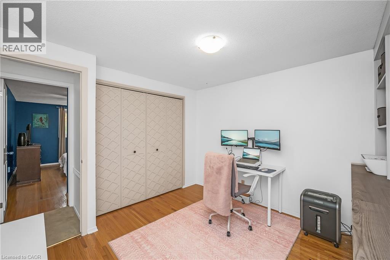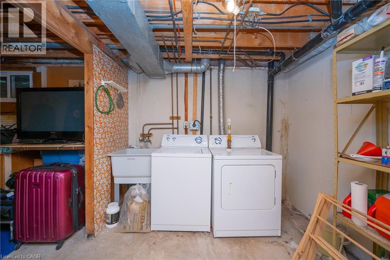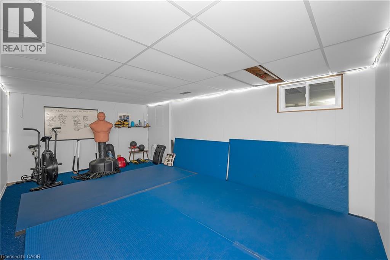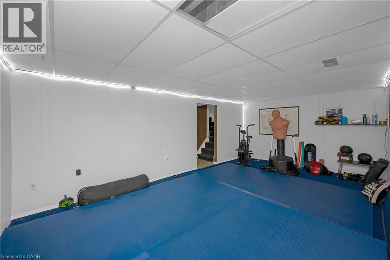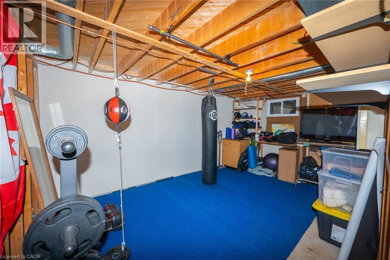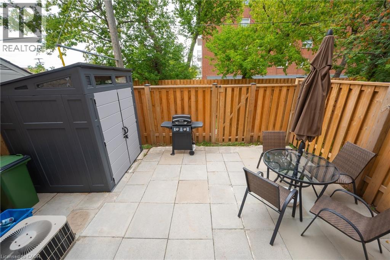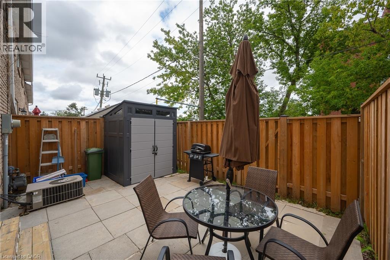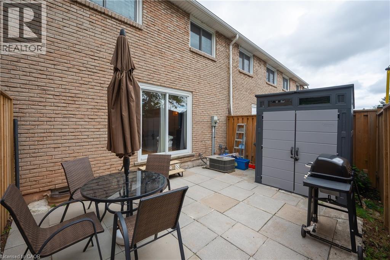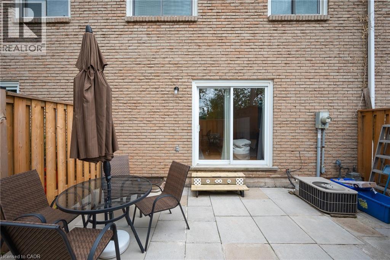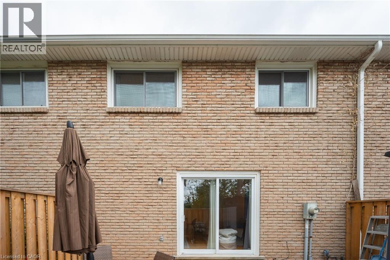151 Gateshead Crescent Unit# 29 Stoney Creek, Ontario L8G 3W1
$496,000Maintenance, Insurance, Cable TV, Landscaping, Water, Parking
$470 Monthly
Maintenance, Insurance, Cable TV, Landscaping, Water, Parking
$470 MonthlyWelcome to this well-maintained 3-bedroom, 1.5-bathroom townhome offering the perfect blend of comfort, convenience, and low maintenance living. Ideally located close to schools, shopping, restaurants, public transit, and parks, this home is a fantastic choice for families, first-time buyers, or anyone seeking a move-in ready property. Inside, you’ll love the functional layout designed for everyday living. The main level features a bright living area, a well-appointed kitchen, and a convenient half bath for guests. Upstairs, you’ll find three generously sized bedrooms and a full bathroom. The basement offers additional space that can easily be transformed into a home office, playroom, or gym—whatever best suits your lifestyle. Step outside to enjoy the fully fenced backyard, perfect for children, pets, or weekend gatherings. Located in a family-friendly complex, this home also comes with the peace of mind of condo fees that cover not only exterior maintenance, but also high-speed internet, water, cable TV, parking, snow removal, building maintenance, and landscaping—truly hassle-free living! This townhome truly has it all—don’t miss your chance to call it home! (id:50886)
Property Details
| MLS® Number | 40763546 |
| Property Type | Single Family |
| Amenities Near By | Park, Place Of Worship, Playground, Public Transit, Schools, Shopping |
| Communication Type | High Speed Internet |
| Community Features | High Traffic Area, School Bus |
| Equipment Type | Water Heater |
| Parking Space Total | 1 |
| Rental Equipment Type | Water Heater |
Building
| Bathroom Total | 2 |
| Bedrooms Above Ground | 3 |
| Bedrooms Total | 3 |
| Appliances | Dryer, Refrigerator, Stove, Washer, Window Coverings |
| Architectural Style | 2 Level |
| Basement Development | Partially Finished |
| Basement Type | Full (partially Finished) |
| Construction Style Attachment | Attached |
| Cooling Type | Central Air Conditioning |
| Exterior Finish | Brick Veneer, Vinyl Siding |
| Foundation Type | Poured Concrete |
| Half Bath Total | 1 |
| Heating Fuel | Natural Gas |
| Heating Type | Forced Air |
| Stories Total | 2 |
| Size Interior | 1,222 Ft2 |
| Type | Row / Townhouse |
| Utility Water | Municipal Water |
Land
| Access Type | Road Access |
| Acreage | No |
| Land Amenities | Park, Place Of Worship, Playground, Public Transit, Schools, Shopping |
| Sewer | Municipal Sewage System |
| Size Total Text | Under 1/2 Acre |
| Zoning Description | Rm3 |
Rooms
| Level | Type | Length | Width | Dimensions |
|---|---|---|---|---|
| Second Level | Primary Bedroom | 15'3'' x 10'8'' | ||
| Second Level | Bedroom | 10'9'' x 10'8'' | ||
| Second Level | Bedroom | 15'4'' x 8'6'' | ||
| Second Level | 4pc Bathroom | 8'6'' x 7'1'' | ||
| Basement | Storage | 16'3'' x 10'9'' | ||
| Basement | Utility Room | 13'2'' x 8'6'' | ||
| Basement | Recreation Room | 19'5'' x 11'11'' | ||
| Main Level | 2pc Bathroom | 5'1'' x 3'1'' | ||
| Main Level | Living Room | 19'6'' x 11'11'' | ||
| Main Level | Dining Room | 10'7'' x 7'9'' | ||
| Main Level | Kitchen | 10'7'' x 7'11'' |
Utilities
| Natural Gas | Available |
https://www.realtor.ca/real-estate/28777825/151-gateshead-crescent-unit-29-stoney-creek
Contact Us
Contact us for more information
Shaun Sheehan
Salesperson
41 Main Street West
Grimsby, Ontario L3R 1R3
(905) 945-1234
nrcrealty.ca/

