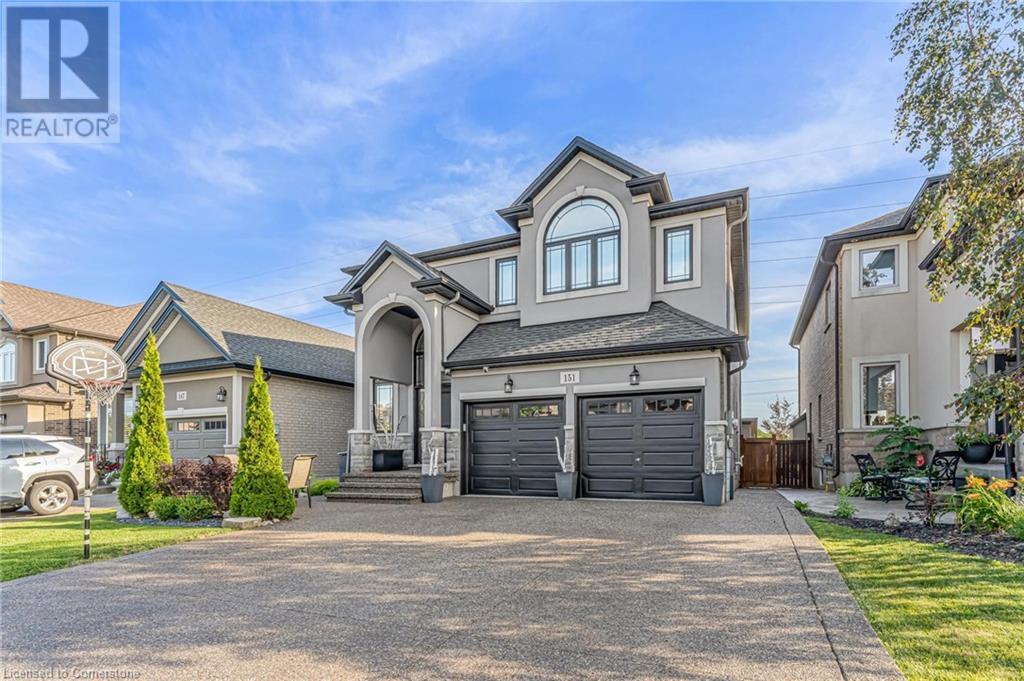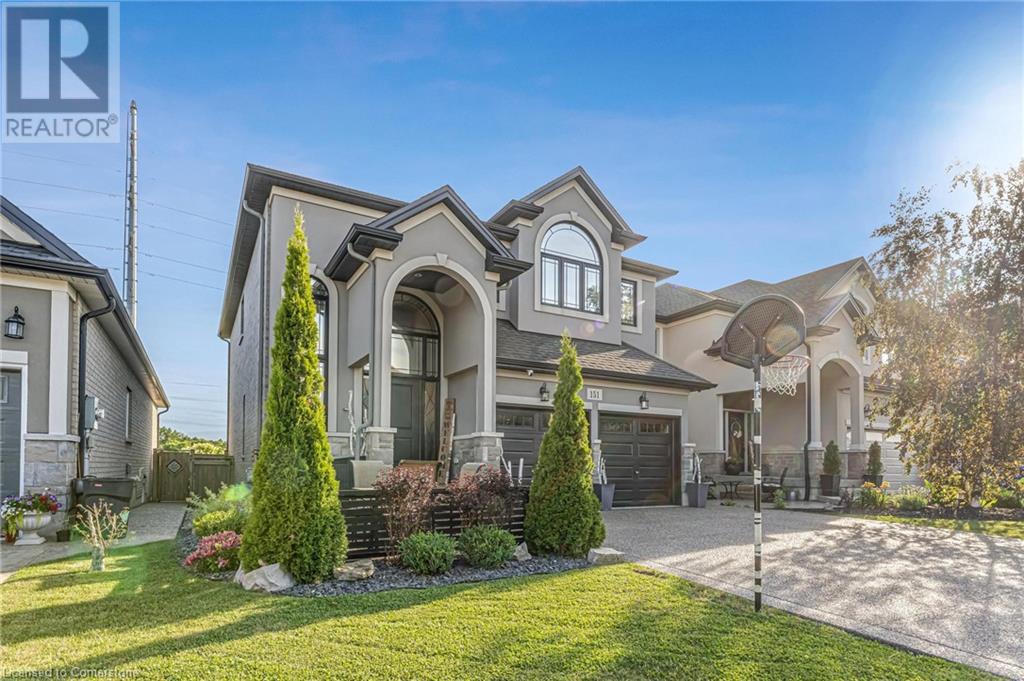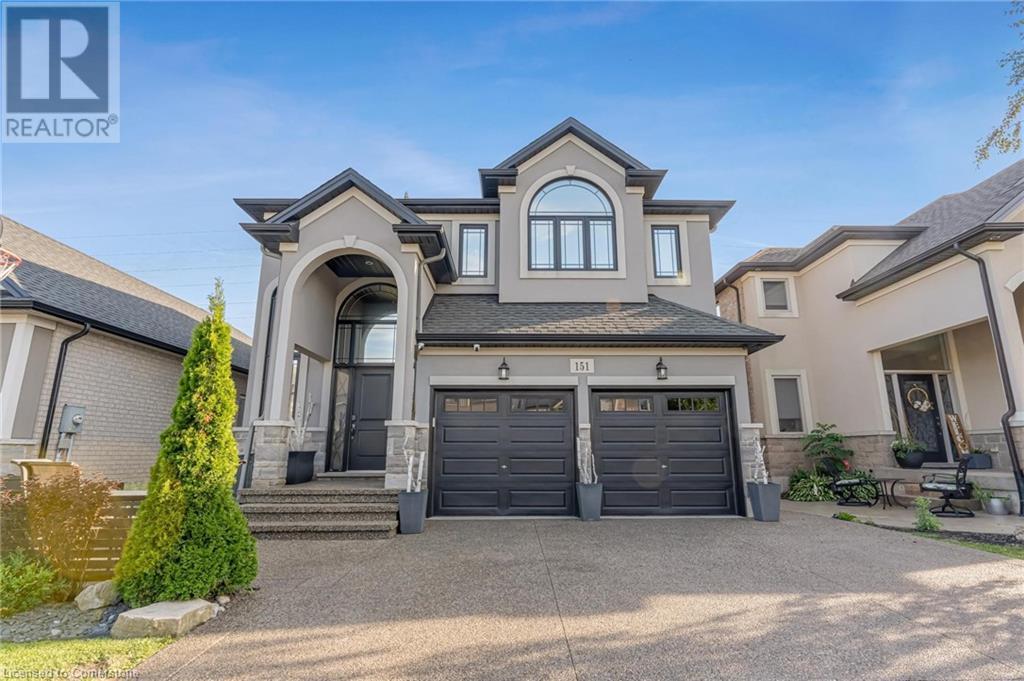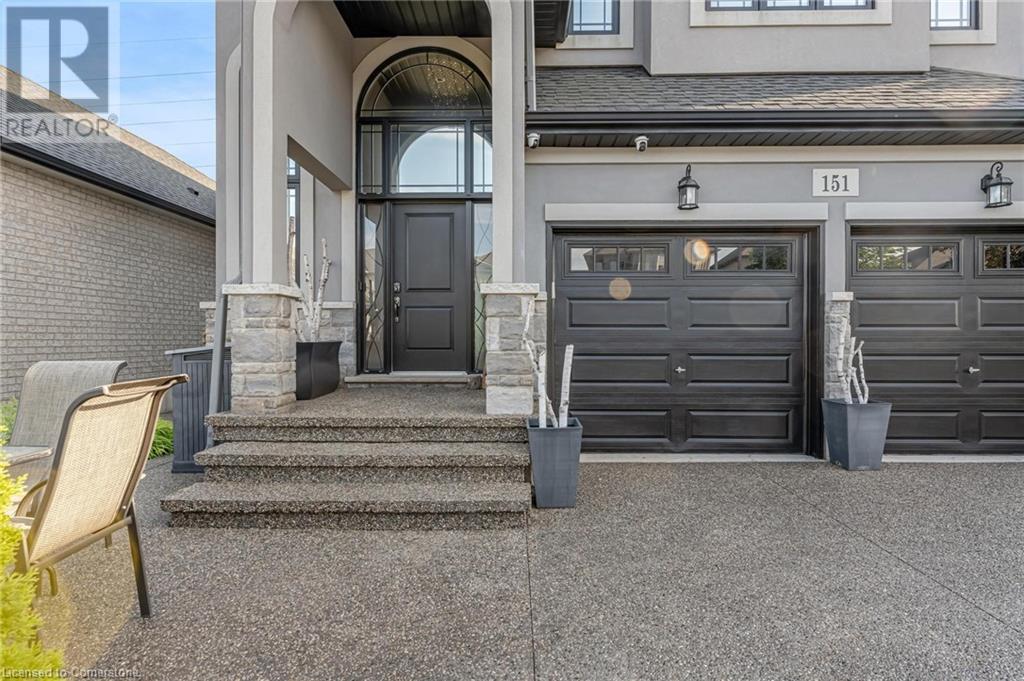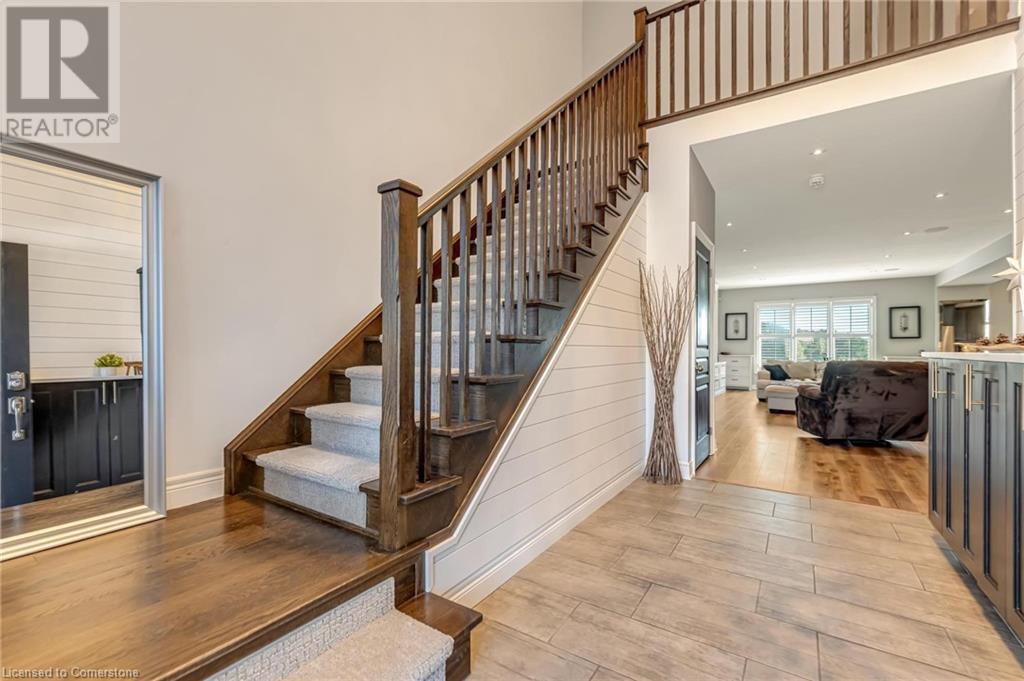151 Greti Drive Hamilton, Ontario L9B 0H4
$1,199,900
Where city convenience meets country serenity - Welcome to 151 Greti Drive. Set on a quiet, family-friendly street with no rear neighbours, this beautifully maintained 4-bed, 2.5-bath home offers over 2,500 sqft of upgraded living space designed for comfort and connection. Step into the grand double-height foyer, complete with a crystal chandelier, and enjoy the open-concept main floor featuring 9ft ceilings, a spacious living area with custom-built entertainment unit (2021), and an upgraded kitchen with quartz countertops and modern finishes. A custom brick feature wall adds character to the powder room (2017), while a built-in foyer storage unit (2022) brings style and function to your foyer. Upstairs, the primary bedroom features a walk-in closet, private ensuite, and brand new carpet (2025). You’ll also find three additional bedrooms and a fresh new stair runner installed this year. Outside, enjoy your private backyard oasis—complete with professional landscaping and hardscaping (2018), a heated saltwater pool with high-efficiency pump (2018), and a large storage shed (2023). Built in 2016 and meticulously maintained by it's first owners, this home includes an unfinished basement ready for your custom vision, plus parking for four with a double garage and double-wide driveway. Ideally located just minutes from parks, schools, shopping, and major commuter routes—151 Greti Dr offers the elevated lifestyle you’ve been waiting for. Space, privacy, and a touch of luxury. Don’t miss it. (id:50886)
Property Details
| MLS® Number | 40742967 |
| Property Type | Single Family |
| Amenities Near By | Park, Place Of Worship, Playground, Schools, Shopping |
| Community Features | Quiet Area |
| Equipment Type | None |
| Features | Backs On Greenbelt, Conservation/green Belt, Tile Drained, Automatic Garage Door Opener, Private Yard |
| Parking Space Total | 4 |
| Pool Type | Inground Pool |
| Rental Equipment Type | None |
| Structure | Shed |
Building
| Bathroom Total | 3 |
| Bedrooms Above Ground | 4 |
| Bedrooms Total | 4 |
| Appliances | Dishwasher, Dryer, Refrigerator, Stove, Washer, Hood Fan, Window Coverings, Garage Door Opener |
| Architectural Style | 2 Level |
| Basement Development | Unfinished |
| Basement Type | Full (unfinished) |
| Constructed Date | 2016 |
| Construction Style Attachment | Detached |
| Cooling Type | Central Air Conditioning |
| Exterior Finish | Brick Veneer, Stone, Stucco |
| Fire Protection | Smoke Detectors, Alarm System, Security System |
| Fixture | Ceiling Fans |
| Half Bath Total | 1 |
| Heating Type | Forced Air |
| Stories Total | 2 |
| Size Interior | 2,548 Ft2 |
| Type | House |
| Utility Water | Municipal Water |
Parking
| Attached Garage |
Land
| Access Type | Road Access |
| Acreage | No |
| Fence Type | Fence |
| Land Amenities | Park, Place Of Worship, Playground, Schools, Shopping |
| Landscape Features | Lawn Sprinkler, Landscaped |
| Sewer | Municipal Sewage System |
| Size Depth | 115 Ft |
| Size Frontage | 39 Ft |
| Size Total Text | Under 1/2 Acre |
| Zoning Description | R3-187 |
Rooms
| Level | Type | Length | Width | Dimensions |
|---|---|---|---|---|
| Second Level | 4pc Bathroom | Measurements not available | ||
| Second Level | Laundry Room | Measurements not available | ||
| Second Level | Bedroom | 12'0'' x 11'0'' | ||
| Second Level | Bedroom | 13'6'' x 11'0'' | ||
| Second Level | Bedroom | 11'6'' x 11'0'' | ||
| Second Level | Full Bathroom | Measurements not available | ||
| Second Level | Primary Bedroom | 14'0'' x 18'0'' | ||
| Main Level | Dinette | 11'8'' x 12'7'' | ||
| Main Level | 2pc Bathroom | Measurements not available | ||
| Main Level | Foyer | Measurements not available | ||
| Main Level | Kitchen | 10'5'' x 12'7'' | ||
| Main Level | Family Room | 26'8'' x 16'3'' |
https://www.realtor.ca/real-estate/28572632/151-greti-drive-hamilton
Contact Us
Contact us for more information
Alex Gunby
Salesperson
274 Lynden Road Unit 2b
Brantford, Ontario N3T 5L8
(519) 304-7253

