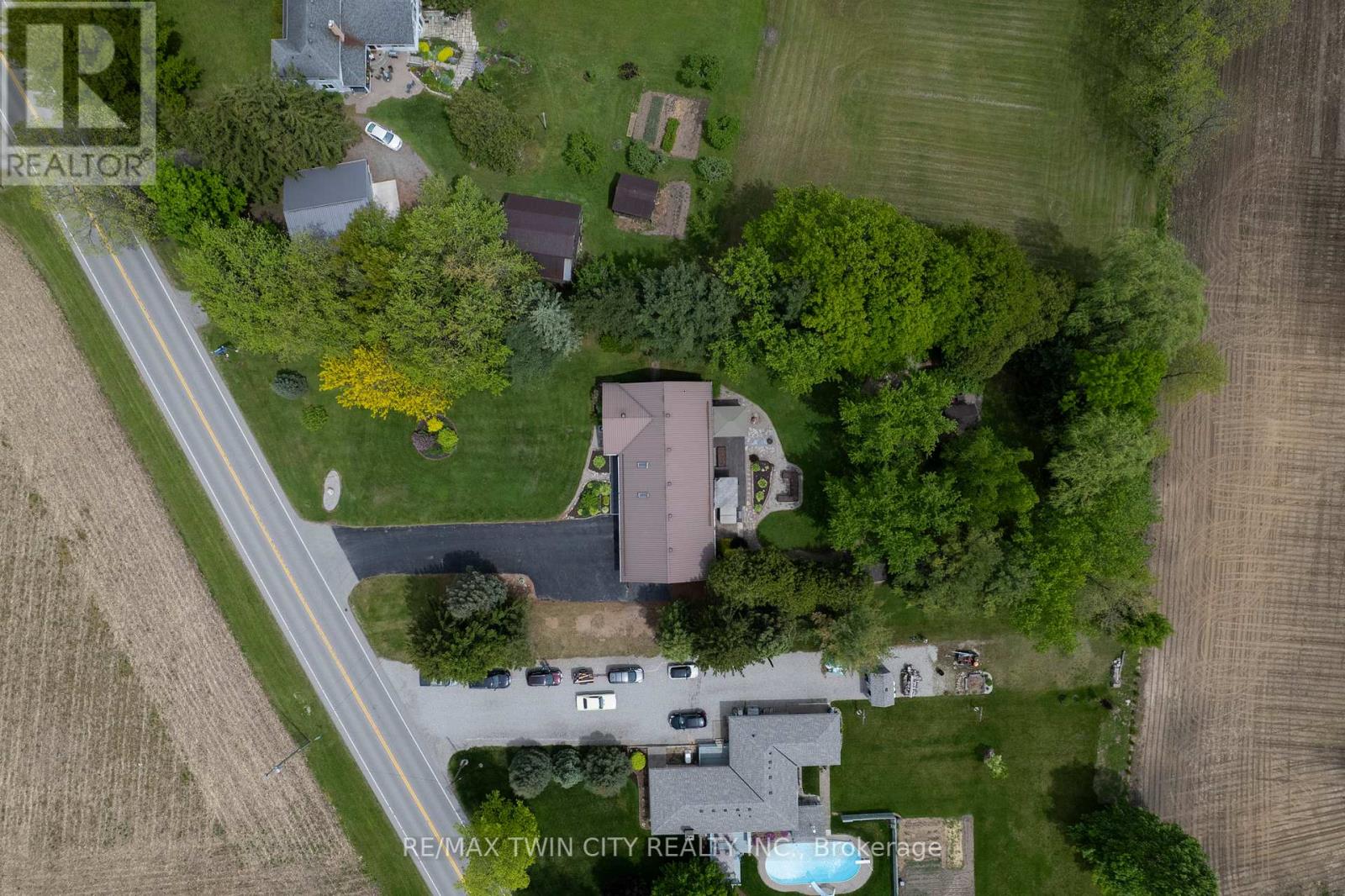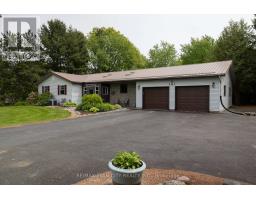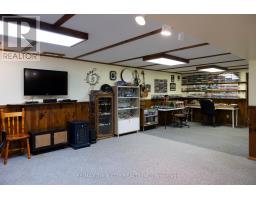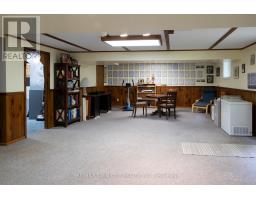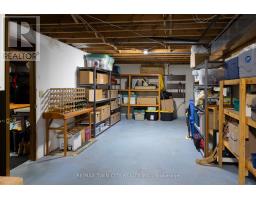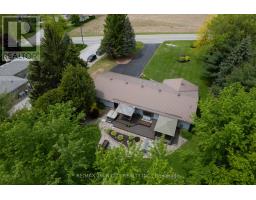151 Harley Road Brant, Ontario N0E 1E0
$899,900
Meticulously maintained & spotlessly clean 3 bedroom, 2 bathroom, ranch-style home with an oversized 24x 32 four-car attached garage and no backyard neighbours! This lovely home boasts a sprawling floorplan with spacious eat-in kitchen, formal dining room & living room. Three good sized main floor bedrooms with a three-piece ensuite, main floor laundry and large windows allow plenty of natural light. The primary bedroom has access to the private 10.6 x 16 sunroom/enclosed gazebo. The walk out basement offers major in-law suite potential but is currently set up as a rec-room with a hobby area and utility room. Never be without hydro again with the Generlink & portable generator (included). The sprawling 1.05-acre yard is beautifully landscaped and features a lovely back deck, the septic in the front yard so plenty of space to add a workshop if need be or have the dream back yard swimming pool installed. The extra deep and wide, paved private driveway can accommodate numerous large vehicles, an RV or two, boats, trailers, etc. Located in a nice and quiet, family friendly neighbourhood and around the corner from Hwy 403 access so commuting is a breeze. Hurry and book your private viewing today. (id:50886)
Property Details
| MLS® Number | X12179779 |
| Property Type | Single Family |
| Community Name | Burford |
| Community Features | School Bus |
| Features | Country Residential |
| Parking Space Total | 16 |
Building
| Bathroom Total | 2 |
| Bedrooms Above Ground | 3 |
| Bedrooms Total | 3 |
| Age | 31 To 50 Years |
| Appliances | Water Softener, Dishwasher, Dryer, Stove, Washer, Refrigerator |
| Architectural Style | Bungalow |
| Basement Development | Finished |
| Basement Type | Full (finished) |
| Cooling Type | Central Air Conditioning |
| Exterior Finish | Brick, Vinyl Siding |
| Foundation Type | Poured Concrete |
| Heating Fuel | Propane |
| Heating Type | Forced Air |
| Stories Total | 1 |
| Size Interior | 1,500 - 2,000 Ft2 |
| Type | House |
| Utility Water | Drilled Well |
Parking
| Attached Garage | |
| Garage |
Land
| Acreage | No |
| Sewer | Septic System |
| Size Frontage | 150 Ft |
| Size Irregular | 150 Ft |
| Size Total Text | 150 Ft|1/2 - 1.99 Acres |
| Zoning Description | Rh |
Rooms
| Level | Type | Length | Width | Dimensions |
|---|---|---|---|---|
| Basement | Recreational, Games Room | 5.44 m | 11.28 m | 5.44 m x 11.28 m |
| Basement | Utility Room | 9.8 m | 3.73 m | 9.8 m x 3.73 m |
| Basement | Den | 3.71 m | 3.61 m | 3.71 m x 3.61 m |
| Main Level | Dining Room | 3.89 m | 5.72 m | 3.89 m x 5.72 m |
| Main Level | Living Room | 5.66 m | 4.72 m | 5.66 m x 4.72 m |
| Main Level | Kitchen | 5.28 m | 2.74 m | 5.28 m x 2.74 m |
| Main Level | Primary Bedroom | 5.82 m | 3.68 m | 5.82 m x 3.68 m |
| Main Level | Bedroom | 3.63 m | 3.71 m | 3.63 m x 3.71 m |
| Main Level | Bedroom | 3.58 m | 3.66 m | 3.58 m x 3.66 m |
Utilities
| Electricity | Installed |
https://www.realtor.ca/real-estate/28380542/151-harley-road-brant-burford-burford
Contact Us
Contact us for more information
Adam Degroote
Broker
515 Park Road N Unit B
Brantford, Ontario N3R 7K8
(519) 756-8111
(519) 756-9012
www.remaxtwincity.com/
































