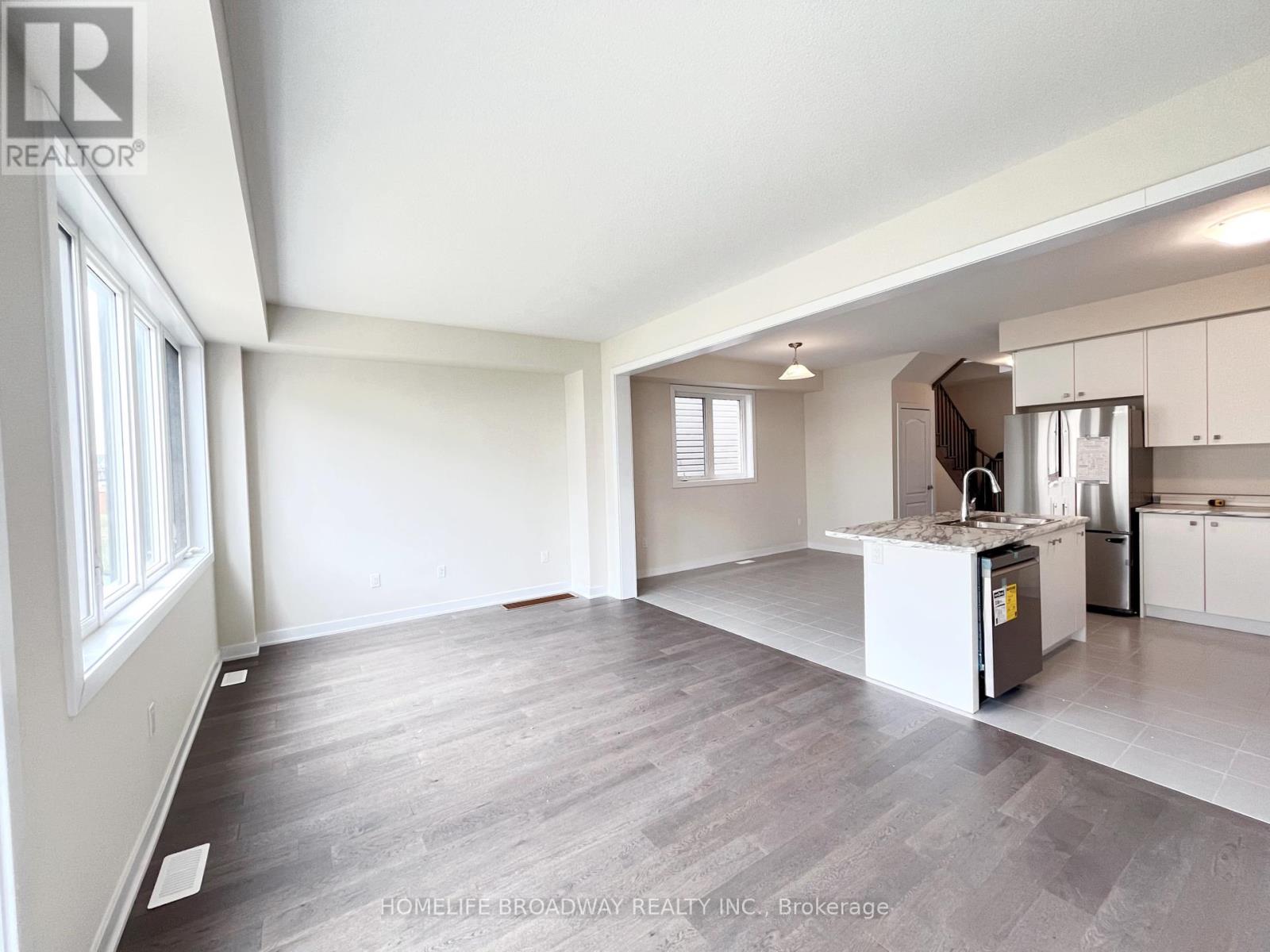151 Keelson Street Se Welland, Ontario L3B 0M6
$2,500 Monthly
Welcome to 151 Keelson Street, a beautiful brand new detached, 4 Bedrooms home nestled in the desirable Niagara region. This exceptional rental opportunity offers the rare chance to be the inaugural resident of a thoughtfully designed property. Step inside and discover the allure of untouched, modern finishes and a bright, welcoming atmosphere. Features all brand new stainless steel appliances, soaring 9' ceilings, and large windows flooding the space with ample natural light. Enjoy the convenience of an upper-level laundry with a new washer and dryer. Offers convenient access to the Niagara region. The Welland Campus of Niagara College is nearby. Nickel Beach in Port Colborne is a short drive south. Within a 20-30 minute drive, can reach the charming shops of Niagara-on-the-Lake, the spectacle of Niagara Falls, and the Outlet Collection at Niagara. You'll also find larger retail options at the Pen Centre in St. Catharines. This location provides a good balance of local amenities and regional attractions. (id:50886)
Property Details
| MLS® Number | X12065311 |
| Property Type | Single Family |
| Community Name | 774 - Dain City |
| Features | In Suite Laundry |
| Parking Space Total | 2 |
Building
| Bathroom Total | 3 |
| Bedrooms Above Ground | 4 |
| Bedrooms Total | 4 |
| Age | New Building |
| Appliances | Blinds, Dishwasher, Dryer, Stove, Washer, Refrigerator |
| Basement Development | Unfinished |
| Basement Type | N/a (unfinished) |
| Construction Style Attachment | Detached |
| Cooling Type | Central Air Conditioning, Air Exchanger |
| Exterior Finish | Brick |
| Flooring Type | Hardwood, Carpeted |
| Foundation Type | Block |
| Half Bath Total | 1 |
| Heating Fuel | Natural Gas |
| Heating Type | Forced Air |
| Stories Total | 2 |
| Size Interior | 1,500 - 2,000 Ft2 |
| Type | House |
| Utility Water | Municipal Water |
Parking
| Attached Garage | |
| Garage |
Land
| Acreage | No |
| Sewer | Sanitary Sewer |
| Size Depth | 92 Ft ,1 In |
| Size Frontage | 27 Ft |
| Size Irregular | 27 X 92.1 Ft |
| Size Total Text | 27 X 92.1 Ft |
Rooms
| Level | Type | Length | Width | Dimensions |
|---|---|---|---|---|
| Main Level | Living Room | 5.74 m | 3.35 m | 5.74 m x 3.35 m |
| Main Level | Dining Room | 3.77 m | 3.11 m | 3.77 m x 3.11 m |
| Main Level | Kitchen | 3.47 m | 2.6 m | 3.47 m x 2.6 m |
| Upper Level | Laundry Room | 2.13 m | 2.13 m | 2.13 m x 2.13 m |
| Upper Level | Primary Bedroom | 4.57 m | 3.66 m | 4.57 m x 3.66 m |
| Upper Level | Bedroom 2 | 3.23 m | 3.23 m | 3.23 m x 3.23 m |
| Upper Level | Bedroom 3 | 3.23 m | 2.56 m | 3.23 m x 2.56 m |
| Upper Level | Bedroom 4 | 2.93 m | 2.74 m | 2.93 m x 2.74 m |
https://www.realtor.ca/real-estate/28128164/151-keelson-street-se-welland-dain-city-774-dain-city
Contact Us
Contact us for more information
Siu Yan Alan Cheung
Salesperson
(905) 881-3661
(905) 881-5808
www.homelifebroadway.com/













































