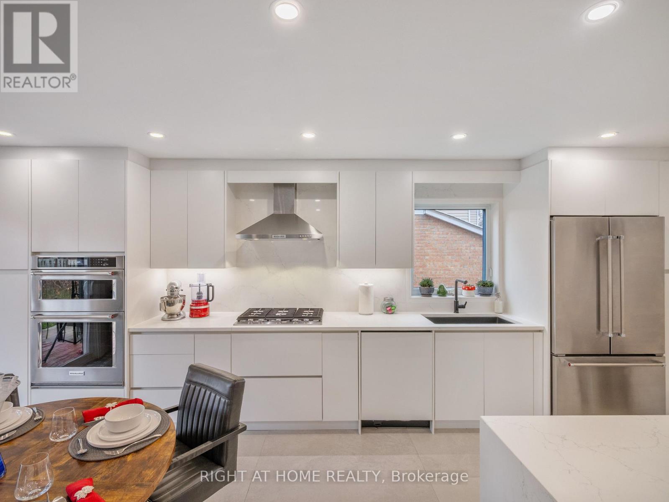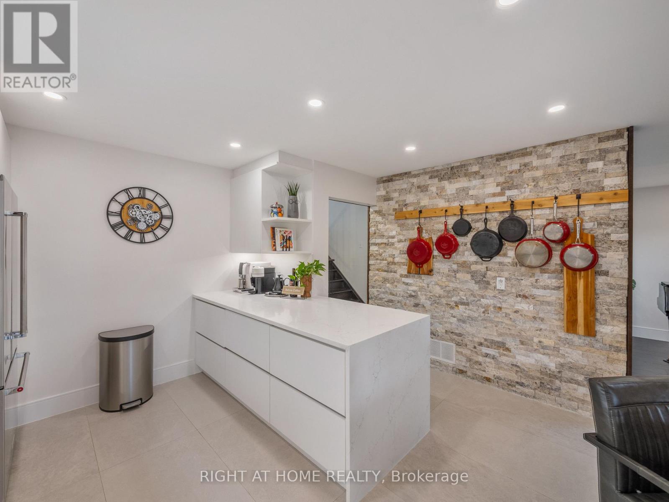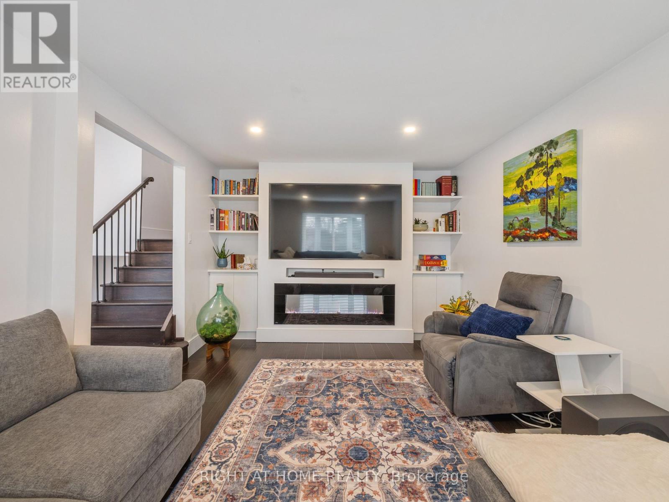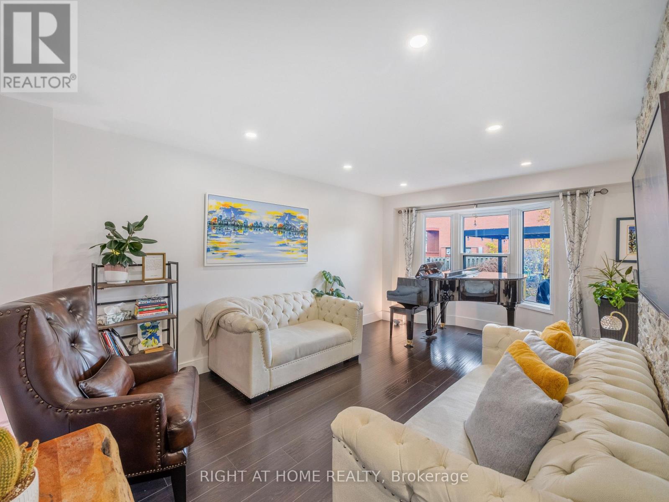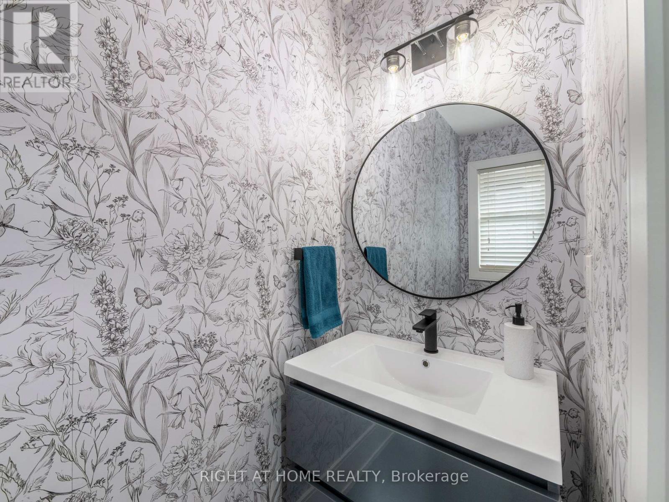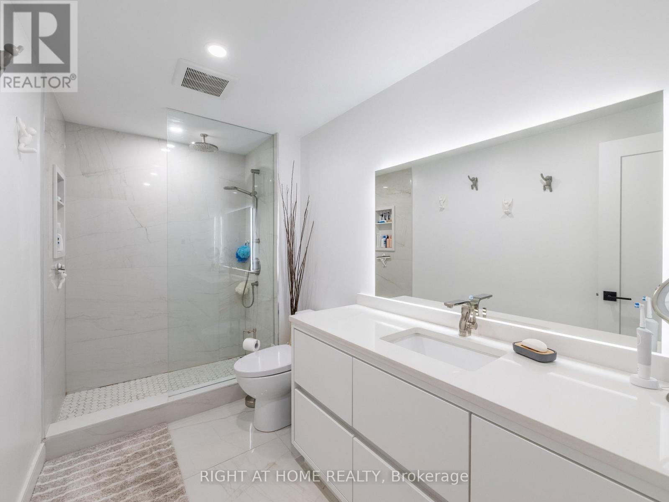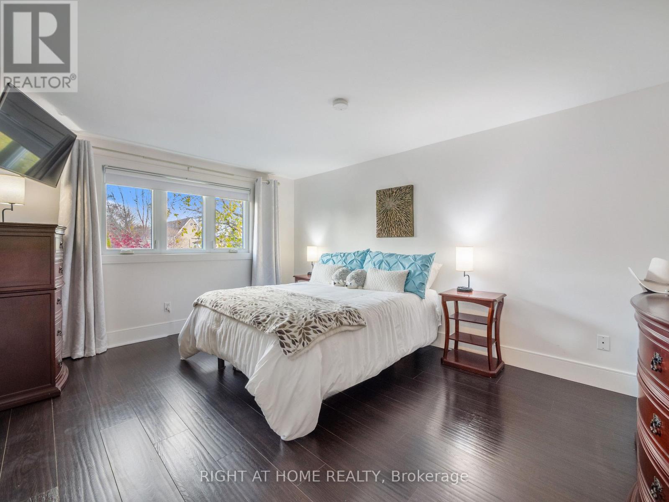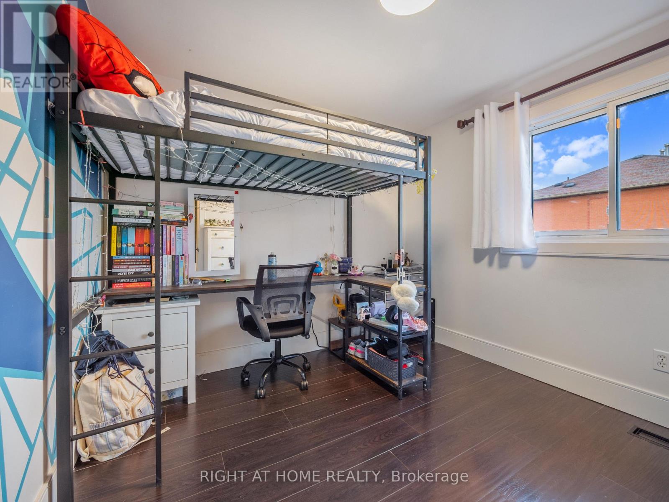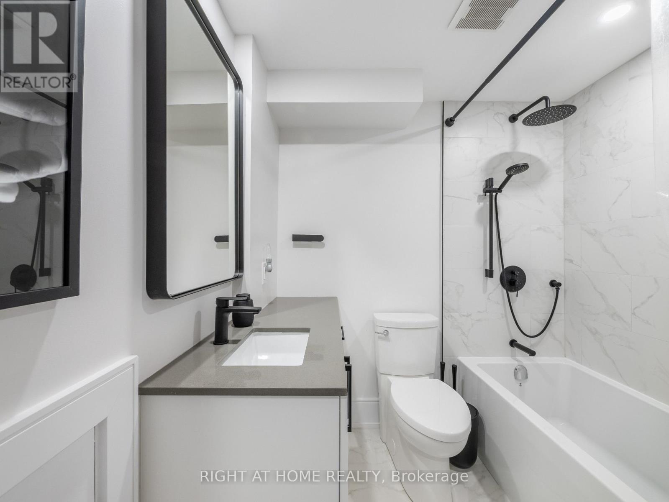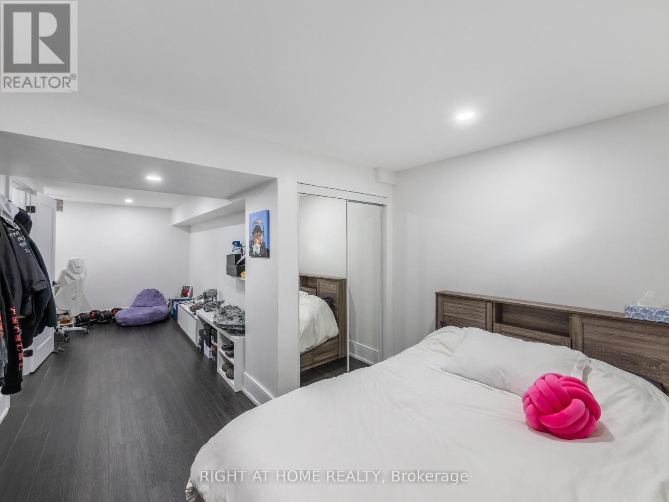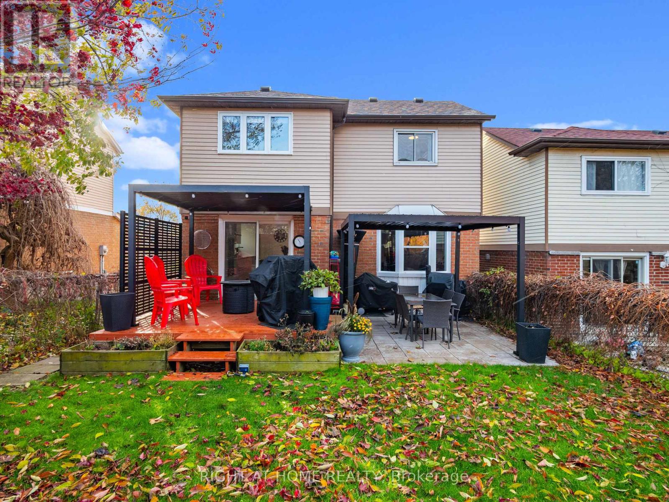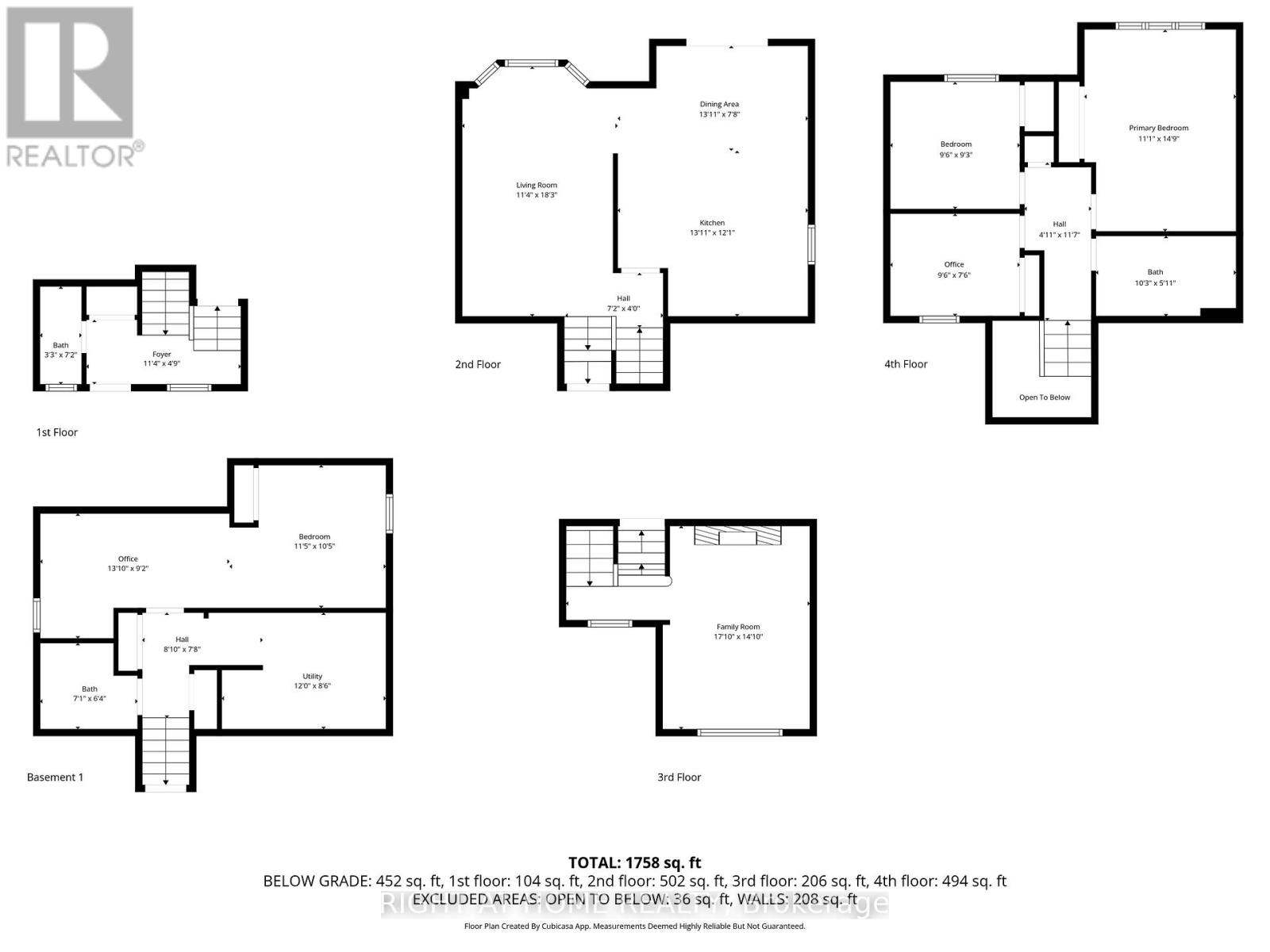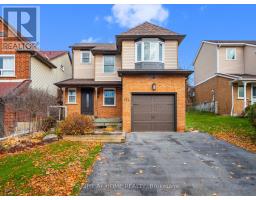151 Kirby Crescent Whitby, Ontario L1N 7C7
4 Bedroom
3 Bathroom
1,100 - 1,500 ft2
Fireplace
Central Air Conditioning
Forced Air
$825,000
This Fully Renovated Family Home Features An Oversized Kitchen W. Island Open Concept To Dining/Living Room & Walkout Patio That's Fully Fenced In. Freshly Painted Top To Bottom, Everything Has Been Upgraded In This Turn-Key Home Including New Furnace (2022), A/C (2025), Roof (2017 - Features 25 Yr Warranty), Downspouts W. Gutter Guards & Lots of Natural Sunlight Through The New Windows, New Laminate Flooring Throughout & Renovated Bathrooms Featuring Heated Flooring. This Home Is Nestled In A Quiet Family Neighborhood & Is Steps To All Amenities! (id:50886)
Property Details
| MLS® Number | E12557550 |
| Property Type | Single Family |
| Community Name | Blue Grass Meadows |
| Equipment Type | Water Heater |
| Features | Carpet Free |
| Parking Space Total | 3 |
| Rental Equipment Type | Water Heater |
Building
| Bathroom Total | 3 |
| Bedrooms Above Ground | 3 |
| Bedrooms Below Ground | 1 |
| Bedrooms Total | 4 |
| Appliances | Water Heater, Cooktop, Dryer, Microwave, Oven, Washer, Window Coverings, Refrigerator |
| Basement Development | Finished |
| Basement Type | N/a (finished) |
| Construction Style Attachment | Detached |
| Cooling Type | Central Air Conditioning |
| Exterior Finish | Aluminum Siding, Brick |
| Fireplace Present | Yes |
| Flooring Type | Laminate, Porcelain Tile, Vinyl |
| Foundation Type | Concrete |
| Half Bath Total | 1 |
| Heating Fuel | Natural Gas |
| Heating Type | Forced Air |
| Stories Total | 2 |
| Size Interior | 1,100 - 1,500 Ft2 |
| Type | House |
| Utility Water | Municipal Water |
Parking
| Attached Garage | |
| Garage |
Land
| Acreage | No |
| Sewer | Sanitary Sewer |
| Size Depth | 100 Ft ,1 In |
| Size Frontage | 31 Ft ,2 In |
| Size Irregular | 31.2 X 100.1 Ft |
| Size Total Text | 31.2 X 100.1 Ft |
Rooms
| Level | Type | Length | Width | Dimensions |
|---|---|---|---|---|
| Second Level | Family Room | 5.44 m | 4.52 m | 5.44 m x 4.52 m |
| Second Level | Primary Bedroom | 3.38 m | 4.5 m | 3.38 m x 4.5 m |
| Second Level | Bedroom 2 | 2.9 m | 2.82 m | 2.9 m x 2.82 m |
| Second Level | Bedroom 3 | 2.9 m | 2.29 m | 2.9 m x 2.29 m |
| Basement | Recreational, Games Room | 4.22 m | 2.8 m | 4.22 m x 2.8 m |
| Basement | Bedroom | 3.48 m | 3.18 m | 3.48 m x 3.18 m |
| Main Level | Living Room | 5.56 m | 3.45 m | 5.56 m x 3.45 m |
| Main Level | Dining Room | 4.24 m | 2.34 m | 4.24 m x 2.34 m |
| Main Level | Kitchen | 4.24 m | 3.68 m | 4.24 m x 3.68 m |
Contact Us
Contact us for more information
Dave Colosimo
Broker
Right At Home Realty
9311 Weston Road Unit 6
Vaughan, Ontario L4H 3G8
9311 Weston Road Unit 6
Vaughan, Ontario L4H 3G8
(289) 357-3000


