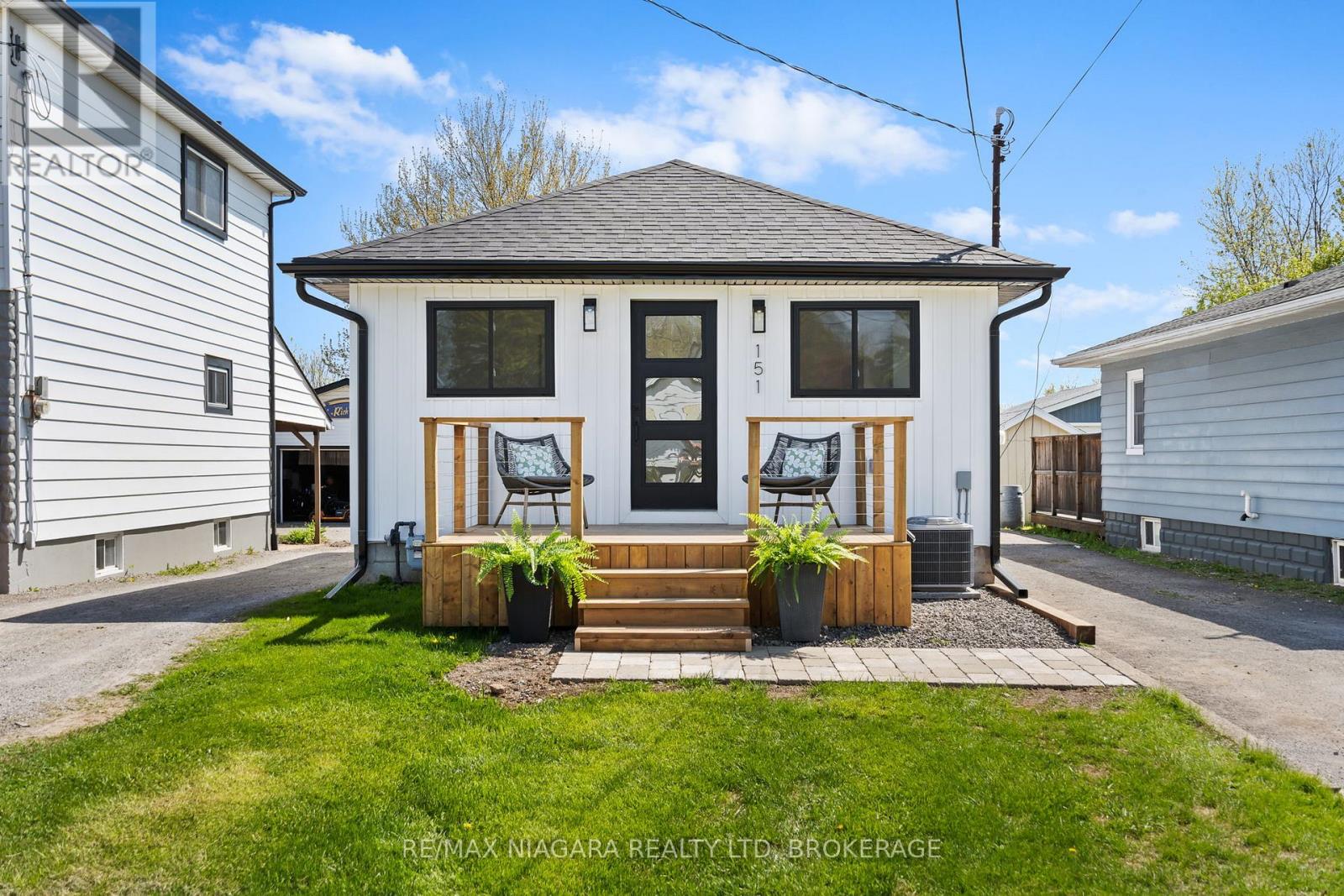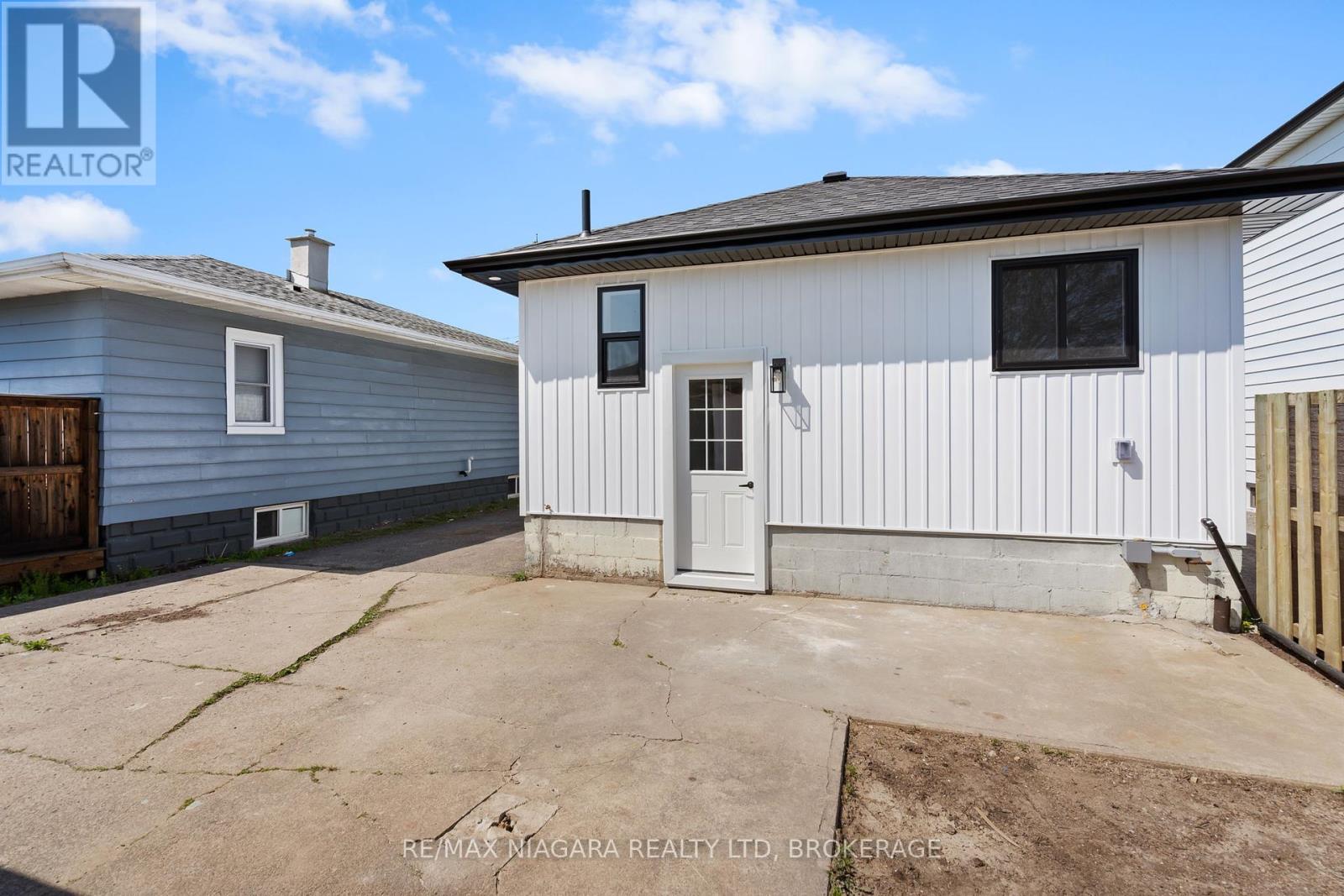151 Main Street E Port Colborne, Ontario L3K 1S5
$519,900
Modern charm meets thoughtful design in this fully renovated bungalow located in the heart of Port Colborne. Situated on a generous lot with a private driveway and detached garage, this move-in ready home offers style, comfort, and functionality both inside and out. Whether you are just starting or looking to downsize this home appeals to everyone. Step onto the welcoming front porch and into a bright, beautifully appointed living space with vaulted ceilings, sleek flooring, and contemporary finishes throughout. The main floor features two spacious bedrooms, a designer 4-piece bathroom, and a stunning kitchen complete with quartz countertops, brand new stainless steel appliances, and cabinetry, ideal for everyday living and entertaining. Downstairs, the finished lower level offers a large rec room, third bedroom or home office, a stylish 2pc bath & laundry area with new washer & dryer. Enjoy the benefits of all new windows, exterior doors, siding, fascia & eaves, shingles and finishes, electrical panel, flooring, trim and doors. Plus outdoor features like a spacious yard and patio ideal for summer gatherings. Long driveway fits 3 cars. Detached garage with hydro. Close to parks, schools, shopping, and all the charm of Port Colborne's canal district & 10 minutes to the beach!. Don't miss your chance to own this turnkey home, efficient, and packed with value! (id:50886)
Open House
This property has open houses!
2:00 pm
Ends at:4:00 pm
Property Details
| MLS® Number | X12142139 |
| Property Type | Single Family |
| Community Name | 875 - Killaly East |
| Amenities Near By | Place Of Worship, Schools, Park, Public Transit |
| Community Features | Community Centre |
| Equipment Type | Water Heater - Tankless |
| Parking Space Total | 4 |
| Rental Equipment Type | Water Heater - Tankless |
Building
| Bathroom Total | 2 |
| Bedrooms Above Ground | 2 |
| Bedrooms Below Ground | 1 |
| Bedrooms Total | 3 |
| Age | 51 To 99 Years |
| Appliances | Dishwasher, Dryer, Microwave, Stove, Washer, Refrigerator |
| Architectural Style | Bungalow |
| Basement Development | Unfinished |
| Basement Type | Full (unfinished) |
| Construction Style Attachment | Detached |
| Cooling Type | Central Air Conditioning |
| Exterior Finish | Vinyl Siding |
| Foundation Type | Block |
| Half Bath Total | 1 |
| Heating Fuel | Natural Gas |
| Heating Type | Forced Air |
| Stories Total | 1 |
| Type | House |
| Utility Water | Municipal Water |
Parking
| Detached Garage | |
| Garage |
Land
| Acreage | No |
| Land Amenities | Place Of Worship, Schools, Park, Public Transit |
| Sewer | Sanitary Sewer |
| Size Depth | 311 Ft |
| Size Frontage | 35 Ft |
| Size Irregular | 35 X 311 Ft |
| Size Total Text | 35 X 311 Ft|under 1/2 Acre |
Rooms
| Level | Type | Length | Width | Dimensions |
|---|---|---|---|---|
| Basement | Recreational, Games Room | 8.53 m | 2.76 m | 8.53 m x 2.76 m |
| Basement | Bedroom | 3.66 m | 2.15 m | 3.66 m x 2.15 m |
| Basement | Laundry Room | 2.15 m | 1.84 m | 2.15 m x 1.84 m |
| Basement | Bathroom | Measurements not available | ||
| Main Level | Living Room | 3.35 m | 3.07 m | 3.35 m x 3.07 m |
| Main Level | Kitchen | 4.9 m | 2.44 m | 4.9 m x 2.44 m |
| Main Level | Bedroom | 3.07 m | 2.47 m | 3.07 m x 2.47 m |
| Main Level | Bedroom | 3.07 m | 2.47 m | 3.07 m x 2.47 m |
| Main Level | Bathroom | Measurements not available |
Contact Us
Contact us for more information
Kate Finora
Salesperson
261 Martindale Rd., Unit 14c
St. Catharines, Ontario L2W 1A2
(905) 687-9600
(905) 687-9494
www.remaxniagara.ca/
Dan Finora
Salesperson
261 Martindale Rd., Unit 14c
St. Catharines, Ontario L2W 1A2
(905) 687-9600
(905) 687-9494
www.remaxniagara.ca/



















































