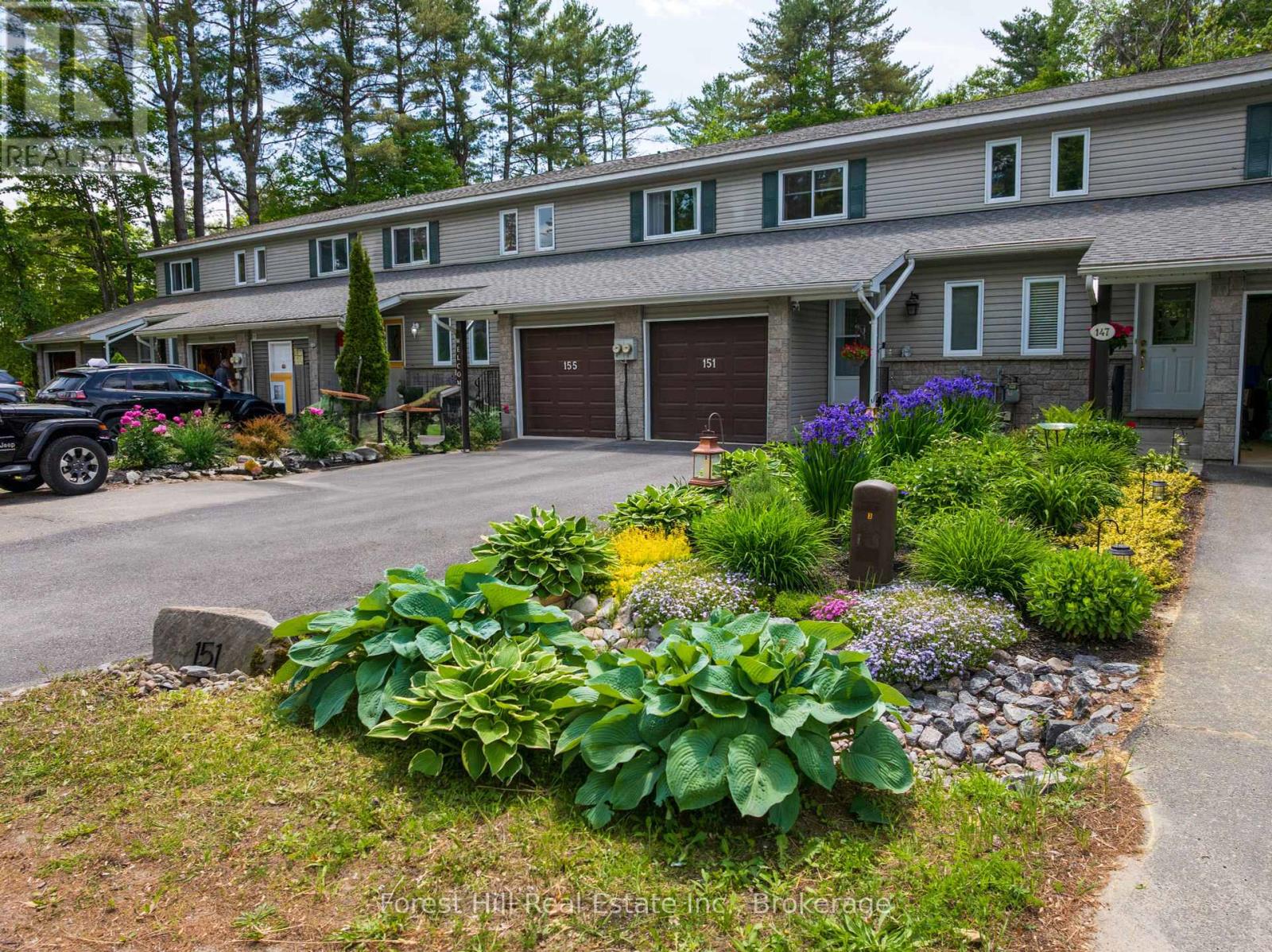151 Pine Street Bracebridge, Ontario P1L 2H8
$595,000
Youre going to love this spacious, turn-key townhouse, with beautiful gardens, an oversized master bedroom and best of all NO CONDO FEES! This inviting home is a rare find, with a fully fenced, large backyard, and spectacular low maintenance landscaped front garden. Feel right at home in 1,627 square feet of tastefully finished living space, complete with 3 bathrooms and 2 bedrooms, with the potential for a third bedroom, with existing en suite bathroom in the basement. The large windows throughout allow natural light and panoramic views of the mature trees and greenspace and exude a Muskoka country living atmosphere. This home has a new Ecobee smart thermostat with motion-sensing pods, central air conditioning and a cozy natural gas fireplace. Relax on warm summer days in the privacy of the back deck, in the cool shade of the lovely, covered pergola. Enjoy a worry-free exterior for years to come, with new garage door, newer asphalt roof shingles (2020), and a newer paved driveway (2021). Even the spacious shed/workshop has a new roof (2025)! Ample driveway parking for 2 vehicles, with room for a third in the garage. Additional overnight parking spots directly across the street for your guests. This property is conveniently located within walking distance to the downtown core, shopping, schools, hiking trails and amenities. To fully appreciate all that this amazing property has to offer, please view the accompanying video and photos. (id:50886)
Property Details
| MLS® Number | X12233280 |
| Property Type | Single Family |
| Community Name | Macaulay |
| Amenities Near By | Hospital, Park, Place Of Worship, Schools |
| Features | Backs On Greenbelt, Flat Site, Conservation/green Belt |
| Parking Space Total | 3 |
| Structure | Deck, Shed, Workshop |
Building
| Bathroom Total | 3 |
| Bedrooms Above Ground | 2 |
| Bedrooms Below Ground | 1 |
| Bedrooms Total | 3 |
| Age | 16 To 30 Years |
| Amenities | Fireplace(s) |
| Appliances | Garage Door Opener Remote(s), Water Meter, Dishwasher, Dryer, Microwave, Stove, Washer, Window Coverings, Refrigerator |
| Basement Development | Finished |
| Basement Type | N/a (finished) |
| Construction Style Attachment | Attached |
| Cooling Type | Central Air Conditioning |
| Exterior Finish | Vinyl Siding, Brick |
| Fireplace Present | Yes |
| Fireplace Total | 1 |
| Foundation Type | Concrete |
| Half Bath Total | 1 |
| Heating Fuel | Natural Gas |
| Heating Type | Forced Air |
| Stories Total | 2 |
| Size Interior | 1,500 - 2,000 Ft2 |
| Type | Row / Townhouse |
| Utility Water | Municipal Water |
Parking
| Attached Garage | |
| Garage |
Land
| Acreage | No |
| Fence Type | Fenced Yard |
| Land Amenities | Hospital, Park, Place Of Worship, Schools |
| Landscape Features | Landscaped |
| Sewer | Sanitary Sewer |
| Size Depth | 180 Ft ,8 In |
| Size Frontage | 20 Ft |
| Size Irregular | 20 X 180.7 Ft |
| Size Total Text | 20 X 180.7 Ft |
Rooms
| Level | Type | Length | Width | Dimensions |
|---|---|---|---|---|
| Second Level | Bedroom | 5.86 m | 3.02 m | 5.86 m x 3.02 m |
| Second Level | Bedroom 2 | 3.17 m | 304 m | 3.17 m x 304 m |
| Second Level | Bathroom | 2.74 m | 15 m | 2.74 m x 15 m |
| Basement | Utility Room | 2.7 m | 1.4 m | 2.7 m x 1.4 m |
| Basement | Laundry Room | 2.7 m | 2.2 m | 2.7 m x 2.2 m |
| Basement | Recreational, Games Room | 5.8 m | 2.7 m | 5.8 m x 2.7 m |
| Basement | Bathroom | 2.6 m | 1.7 m | 2.6 m x 1.7 m |
| Main Level | Living Room | 4.77 m | 3.47 m | 4.77 m x 3.47 m |
| Main Level | Dining Room | 2.74 m | 2.38 m | 2.74 m x 2.38 m |
| Main Level | Kitchen | 3.05 m | 2.66 m | 3.05 m x 2.66 m |
| Main Level | Bathroom | 1.6 m | 1.4 m | 1.6 m x 1.4 m |
https://www.realtor.ca/real-estate/28494602/151-pine-street-bracebridge-macaulay-macaulay
Contact Us
Contact us for more information
John Jarvis
Broker
www.johnjarvisrealestate.com/
johnnnyj66/
111-2 Medora Street
Port Carling, Ontario P0B 1J0
(705) 765-1200
(705) 765-1400



















































