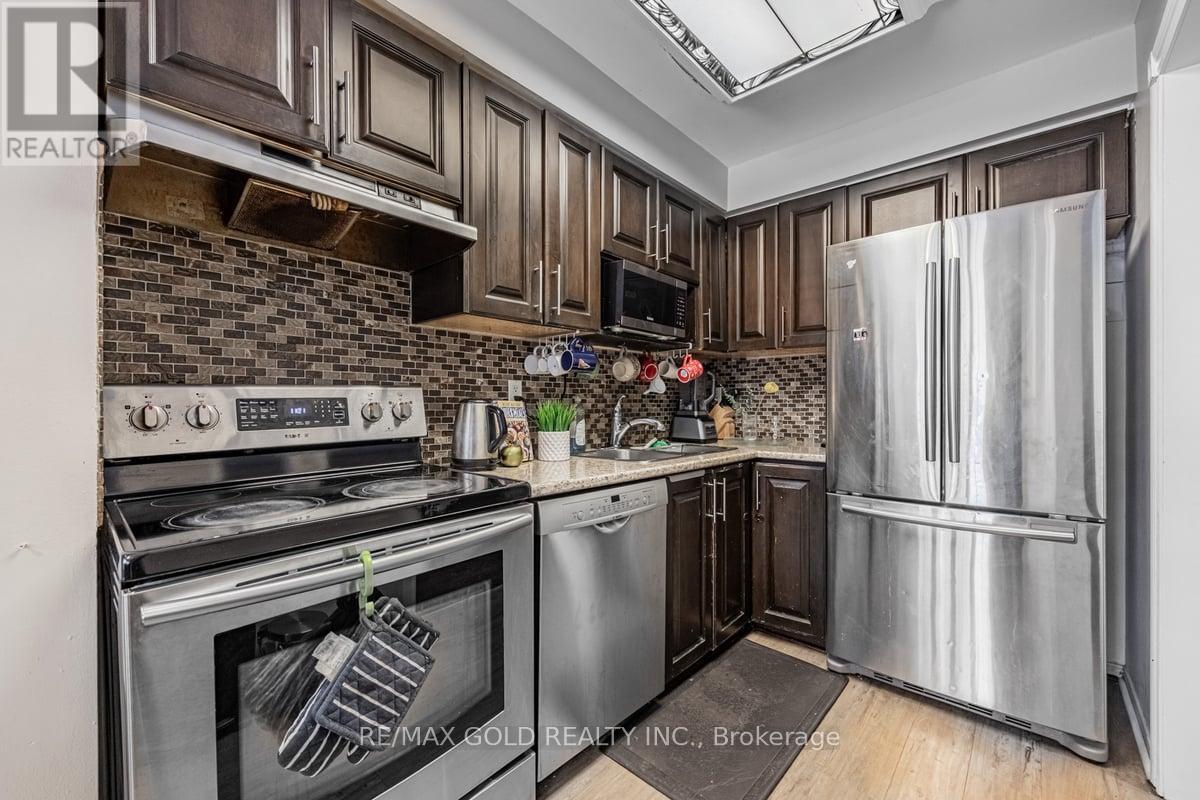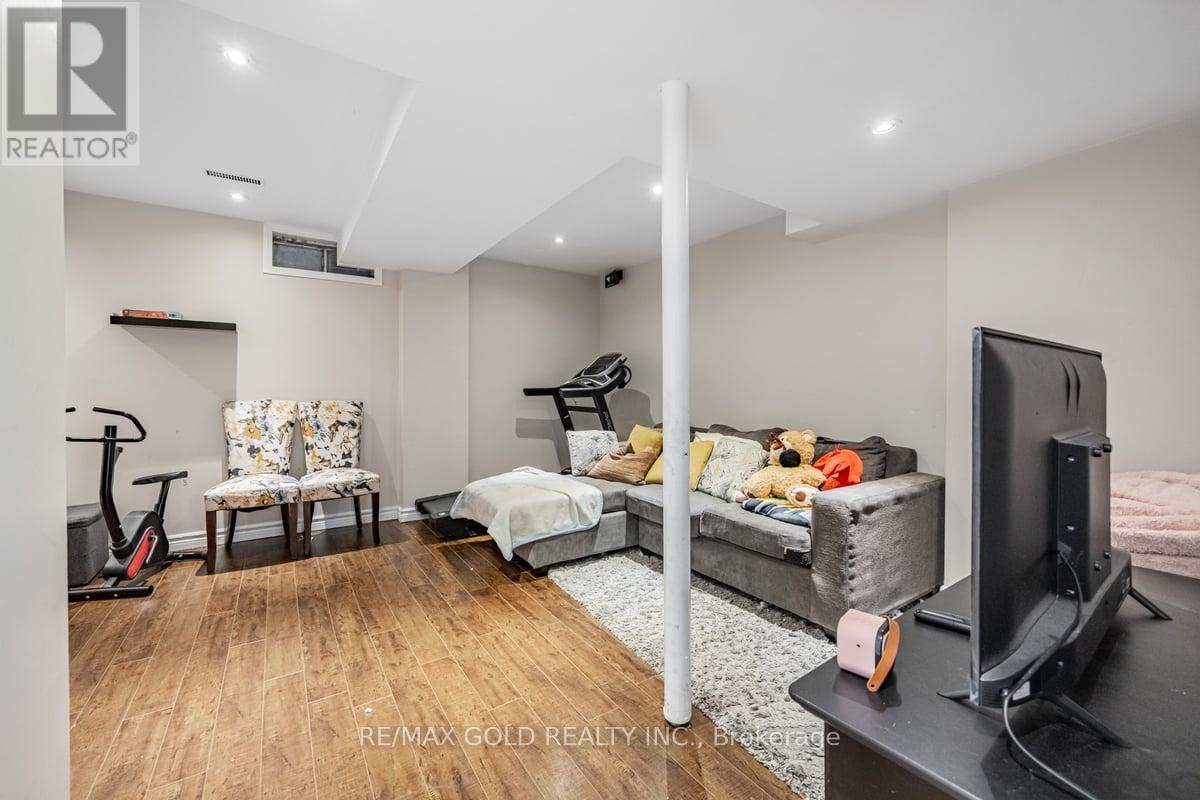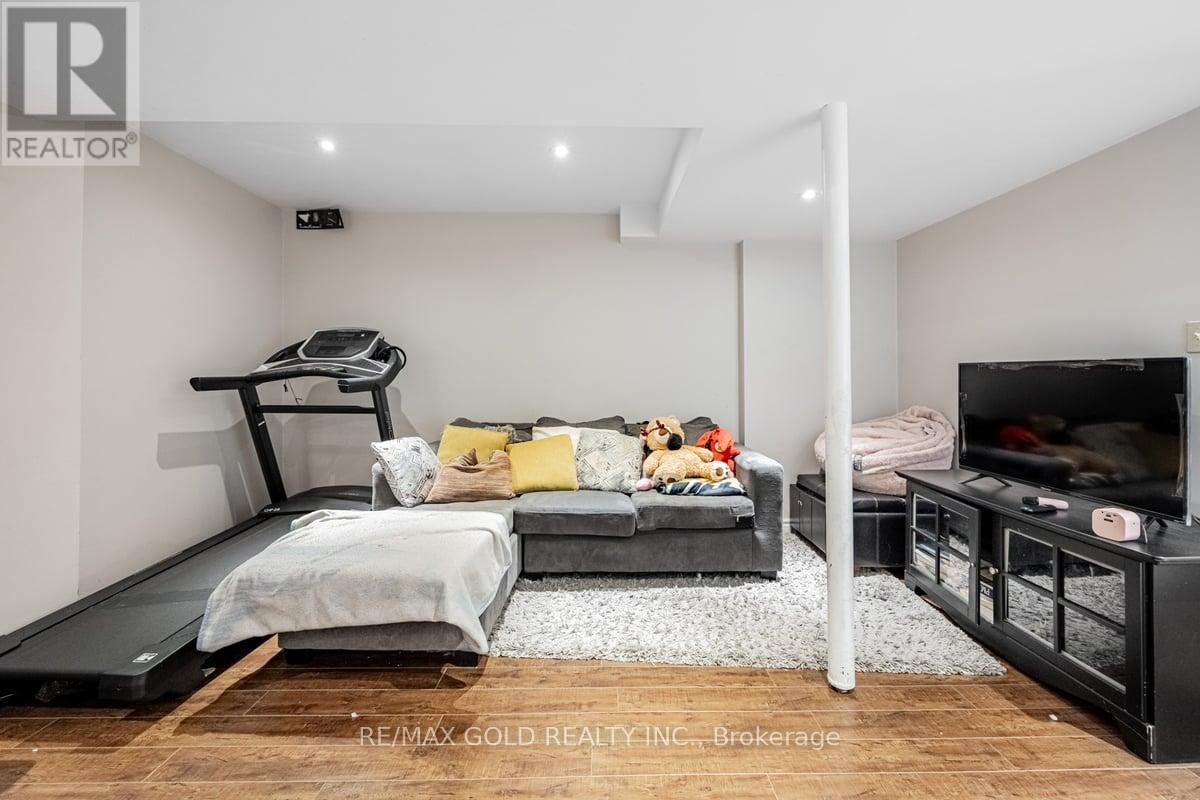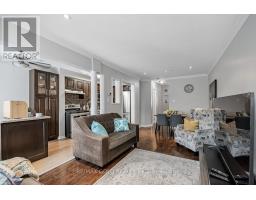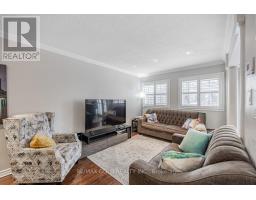151 Richwood Crescent Brampton, Ontario L6X 4N3
3 Bedroom
3 Bathroom
Central Air Conditioning
Forced Air
$789,000
Stunning & Beautiful Freehold Townhouse with 3 bedroom and 3 Washrooms in desired neighbourhood.Double Door Entry..Kitchen Comes With S/S Appliances,W/O To Big Backyard with Deck.Freshly painted house comes with California shutters.Huge Master bedroom.Close to all amenities (id:50886)
Open House
This property has open houses!
February
8
Saturday
Starts at:
2:00 pm
Ends at:4:00 pm
February
9
Sunday
Starts at:
2:00 pm
Ends at:4:00 pm
Property Details
| MLS® Number | W11954560 |
| Property Type | Single Family |
| Community Name | Brampton West |
| Parking Space Total | 3 |
Building
| Bathroom Total | 3 |
| Bedrooms Above Ground | 3 |
| Bedrooms Total | 3 |
| Appliances | Water Heater, Dishwasher, Dryer, Refrigerator, Stove, Washer, Window Coverings |
| Basement Development | Finished |
| Basement Type | N/a (finished) |
| Construction Style Attachment | Attached |
| Cooling Type | Central Air Conditioning |
| Exterior Finish | Brick |
| Flooring Type | Laminate |
| Half Bath Total | 1 |
| Heating Fuel | Natural Gas |
| Heating Type | Forced Air |
| Stories Total | 2 |
| Type | Row / Townhouse |
| Utility Water | Municipal Water |
Parking
| Garage |
Land
| Acreage | No |
| Sewer | Sanitary Sewer |
| Size Depth | 101 Ft ,8 In |
| Size Frontage | 19 Ft ,8 In |
| Size Irregular | 19.68 X 101.7 Ft |
| Size Total Text | 19.68 X 101.7 Ft |
Rooms
| Level | Type | Length | Width | Dimensions |
|---|---|---|---|---|
| Second Level | Primary Bedroom | 4.9 m | 4.4 m | 4.9 m x 4.4 m |
| Second Level | Bedroom 2 | 2.89 m | 2.8 m | 2.89 m x 2.8 m |
| Second Level | Bedroom 3 | 3.9 m | 2.75 m | 3.9 m x 2.75 m |
| Basement | Great Room | 4.72 m | 3.2 m | 4.72 m x 3.2 m |
| Ground Level | Living Room | 5.8 m | 3.1 m | 5.8 m x 3.1 m |
| Ground Level | Dining Room | 5.8 m | 3.1 m | 5.8 m x 3.1 m |
| Ground Level | Kitchen | 4.6 m | 2.3 m | 4.6 m x 2.3 m |
Contact Us
Contact us for more information
Gurpreet Gill
Broker
(647) 801-0968
www.gurpreetgill.ca
RE/MAX Gold Realty Inc.
2720 North Park Drive #201
Brampton, Ontario L6S 0E9
2720 North Park Drive #201
Brampton, Ontario L6S 0E9
(905) 456-1010
(905) 673-8900
















