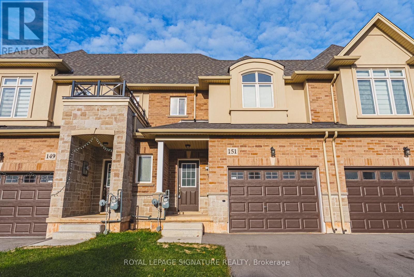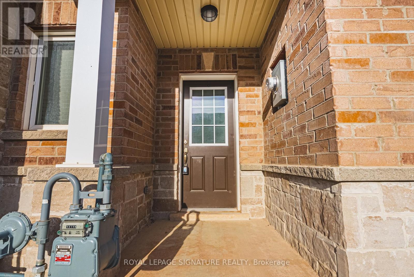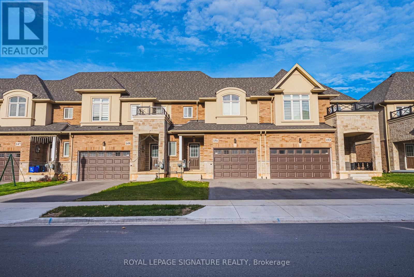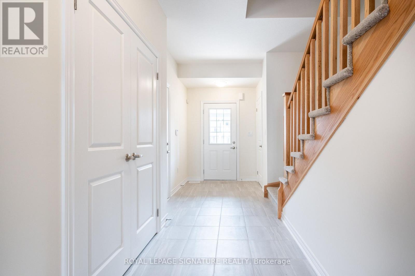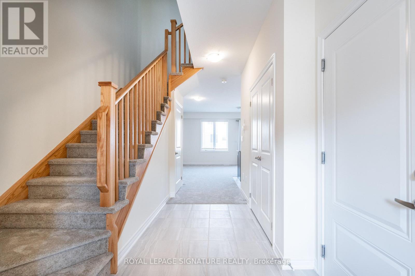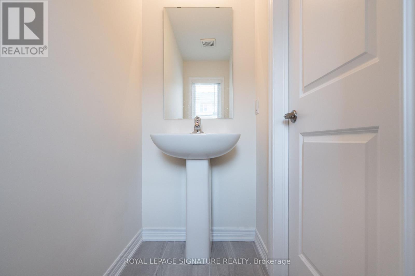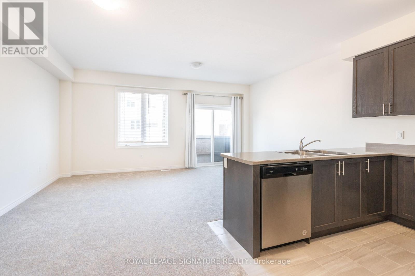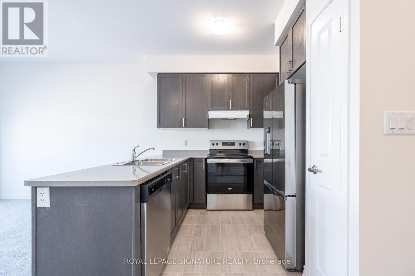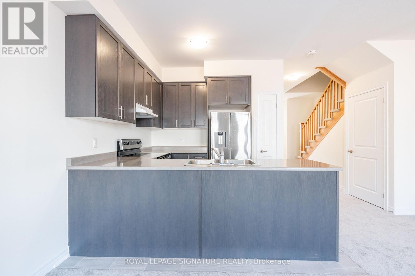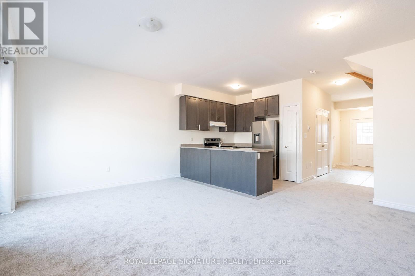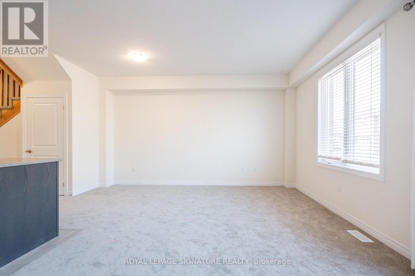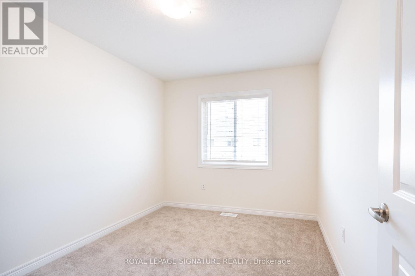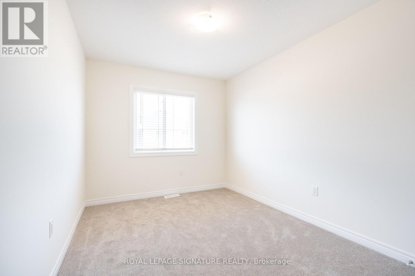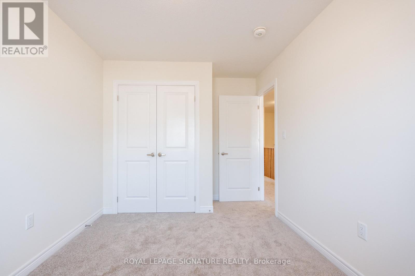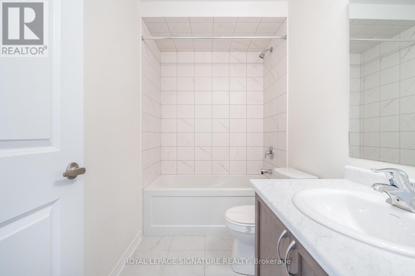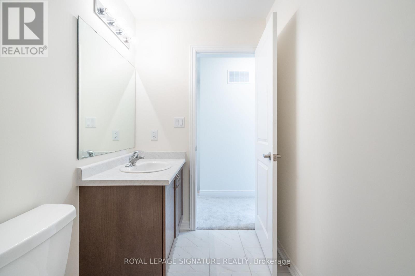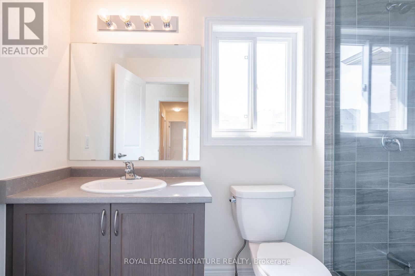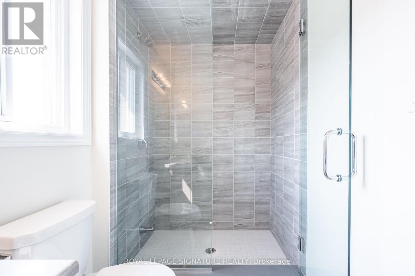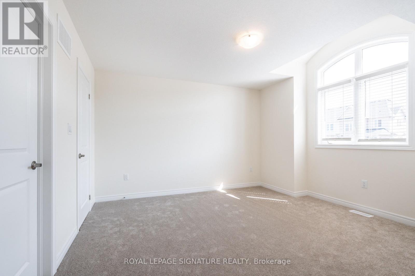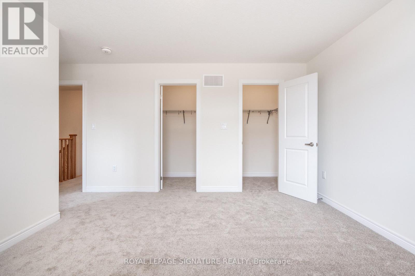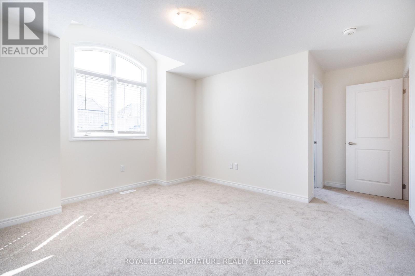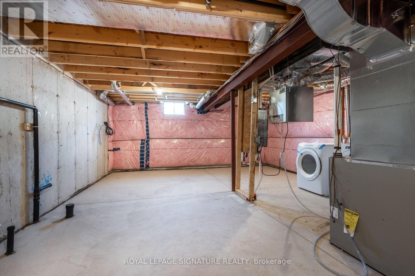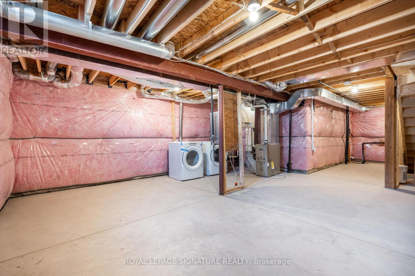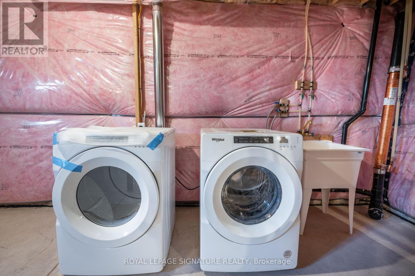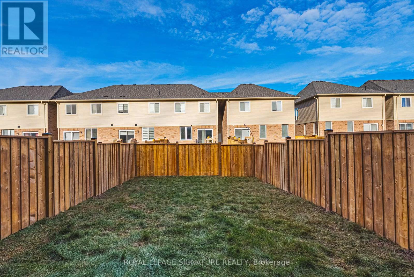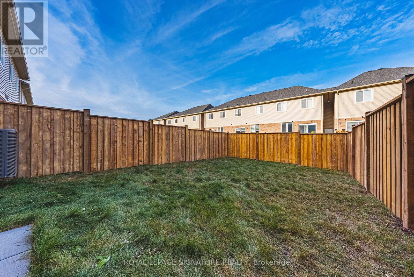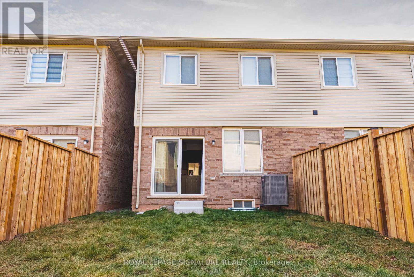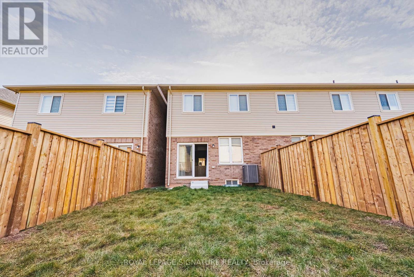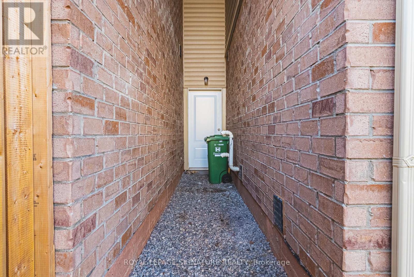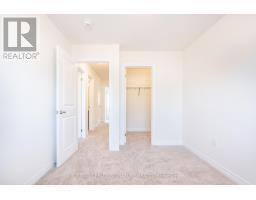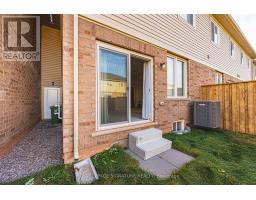151 Sonoma Lane Hamilton, Ontario L8E 0J9
$2,700 Monthly
Welcome to 151 Sonoma Lane, ideally located close to schools, parks, Winona Crossing Plaza,highway access, and so much more. This tastefully upgraded home offers 3 bedrooms including a primary bedroom complete with 2 walk in closets and a beautiful 3 piece ensuite, 2.5 washrooms,basement level laundry, inside entry to the oversized single car garage, and bonus rear yard access from the garage. Available immediately. (id:50886)
Property Details
| MLS® Number | X12577242 |
| Property Type | Single Family |
| Community Name | Winona |
| Equipment Type | Water Heater |
| Features | In Suite Laundry |
| Parking Space Total | 2 |
| Rental Equipment Type | Water Heater |
Building
| Bathroom Total | 3 |
| Bedrooms Above Ground | 3 |
| Bedrooms Total | 3 |
| Age | 0 To 5 Years |
| Appliances | Dishwasher, Dryer, Microwave, Range, Stove, Washer, Refrigerator |
| Basement Development | Unfinished |
| Basement Type | Full (unfinished) |
| Construction Style Attachment | Attached |
| Cooling Type | Central Air Conditioning |
| Exterior Finish | Brick, Stucco |
| Foundation Type | Poured Concrete |
| Half Bath Total | 1 |
| Heating Fuel | Natural Gas |
| Heating Type | Forced Air |
| Stories Total | 2 |
| Size Interior | 1,100 - 1,500 Ft2 |
| Type | Row / Townhouse |
| Utility Water | Municipal Water |
Parking
| Garage |
Land
| Acreage | No |
| Sewer | Sanitary Sewer |
| Size Depth | 99 Ft |
| Size Frontage | 23 Ft |
| Size Irregular | 23 X 99 Ft |
| Size Total Text | 23 X 99 Ft|under 1/2 Acre |
Rooms
| Level | Type | Length | Width | Dimensions |
|---|---|---|---|---|
| Second Level | Primary Bedroom | 3.76 m | 3.66 m | 3.76 m x 3.66 m |
| Second Level | Bathroom | Measurements not available | ||
| Second Level | Bathroom | Measurements not available | ||
| Second Level | Bedroom | 2.74 m | 3.2 m | 2.74 m x 3.2 m |
| Second Level | Bedroom | 2.74 m | 3.51 m | 2.74 m x 3.51 m |
| Basement | Laundry Room | Measurements not available | ||
| Main Level | Bathroom | Measurements not available | ||
| Main Level | Kitchen | 2.44 m | 2.57 m | 2.44 m x 2.57 m |
| Main Level | Dining Room | 2.72 m | 2.44 m | 2.72 m x 2.44 m |
| Main Level | Living Room | 5.46 m | 3.73 m | 5.46 m x 3.73 m |
https://www.realtor.ca/real-estate/29137645/151-sonoma-lane-hamilton-winona-winona
Contact Us
Contact us for more information
Santino Randazzo
Salesperson
30 Eglinton Ave W Ste 7
Mississauga, Ontario L5R 3E7
(905) 568-2121
(905) 568-2588
Brian Martinson
Salesperson
www.brianandbiliana.ca/
www.facebook.com/BrianAndBiliana
30 Eglinton Ave W Ste 7
Mississauga, Ontario L5R 3E7
(905) 568-2121
(905) 568-2588
Biliana Dib
Broker
(905) 517-2595
www.brianandbiliana.ca/
www.facebook.com/BrianAndBiliana/
30 Eglinton Ave W Ste 7
Mississauga, Ontario L5R 3E7
(905) 568-2121
(905) 568-2588

